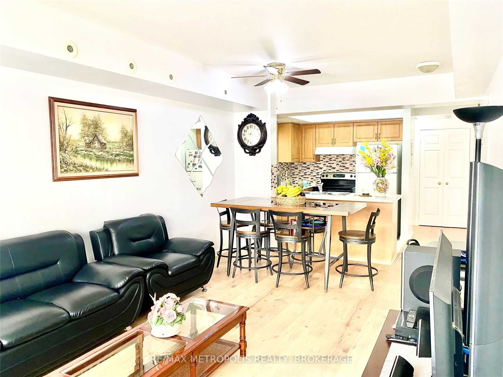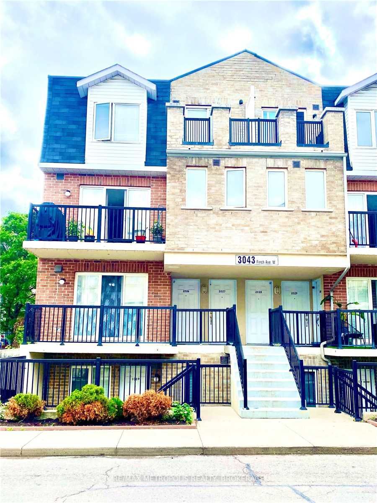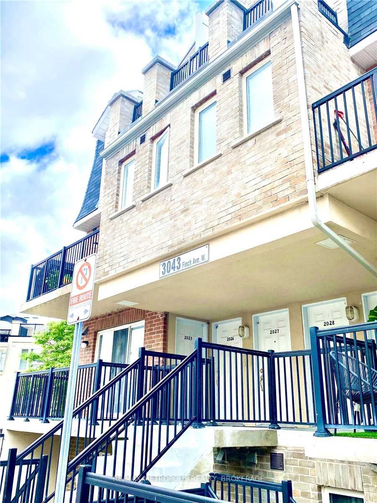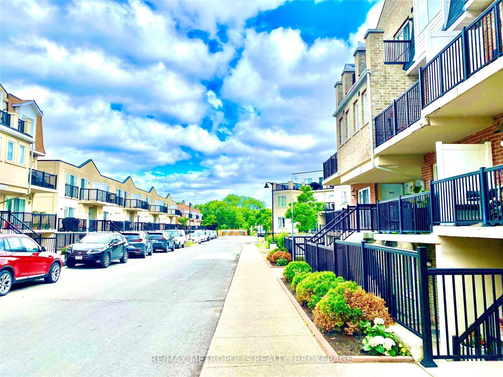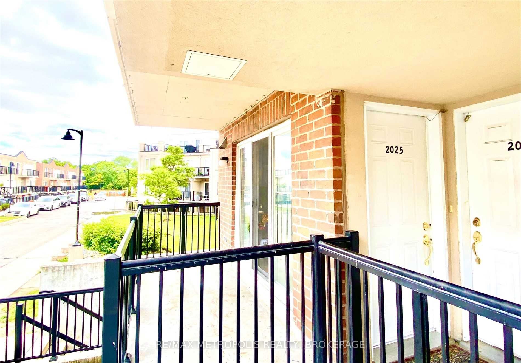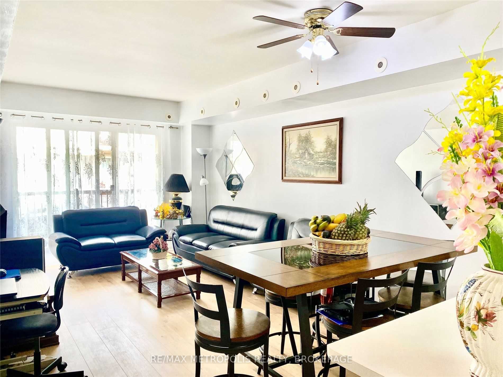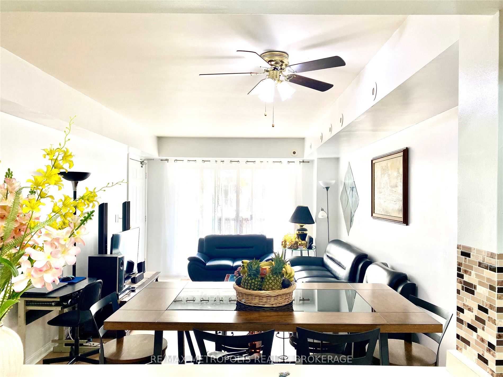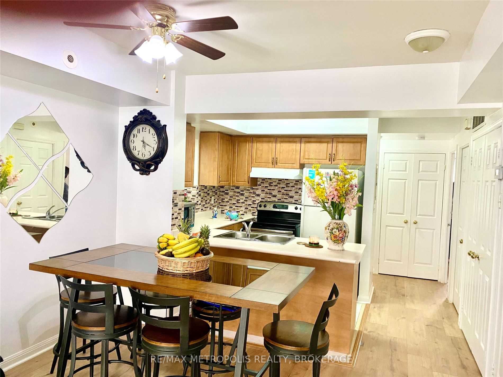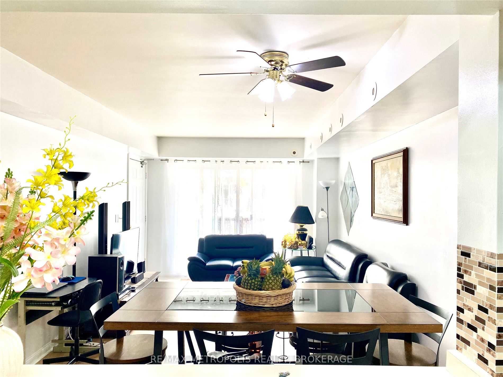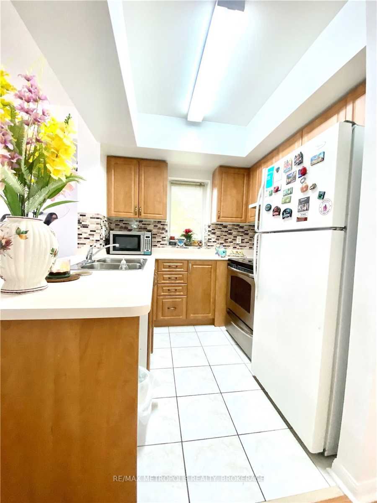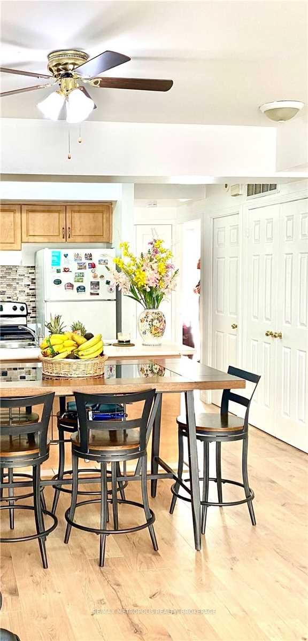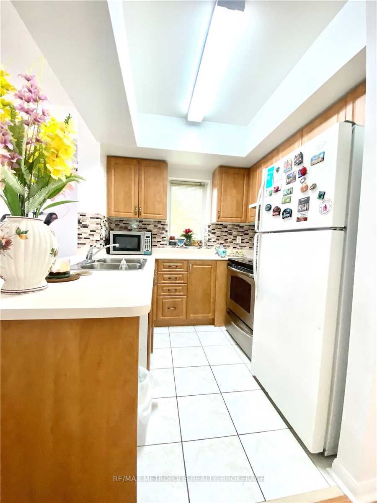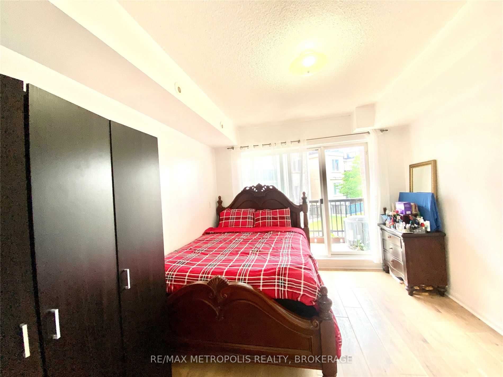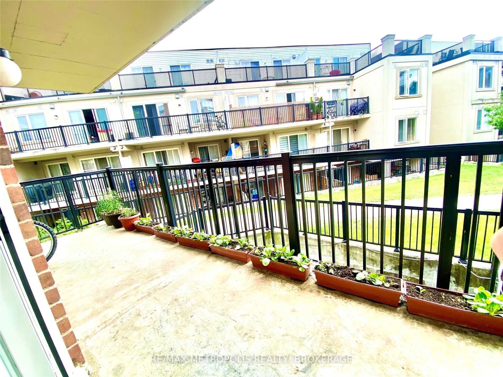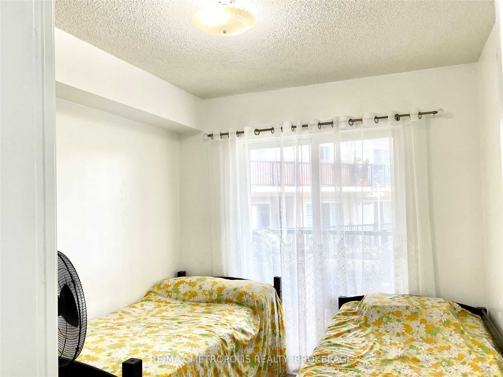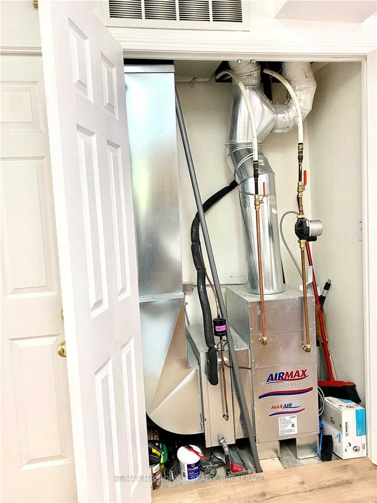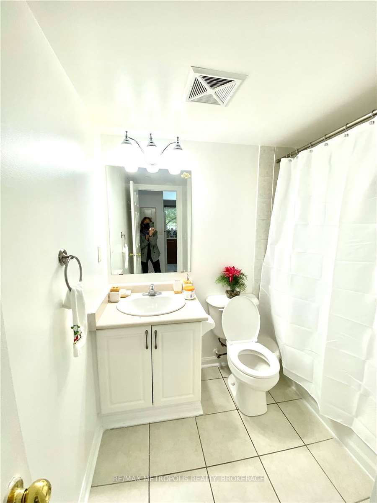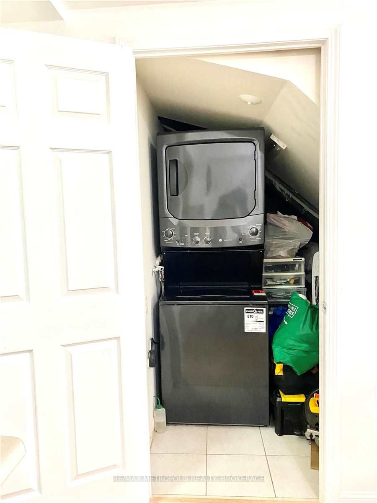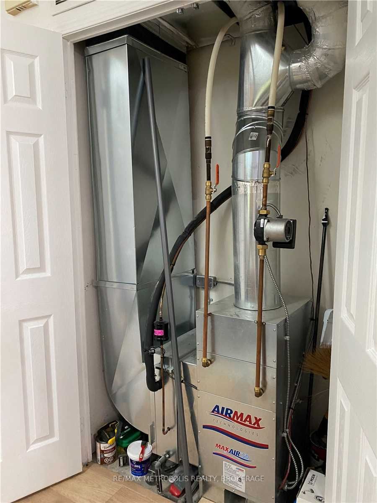- Ontario
- Toronto
3043 Finch Ave W
CAD$650,000
CAD$650,000 Asking price
2025 3043 FINCH AVE WToronto, Ontario, M9M0A4
Delisted · Expired ·
211(0+1)| 700-799 sqft
Listing information last updated on Fri Jun 09 2023 08:03:24 GMT-0400 (Eastern Daylight Time)

Open Map
Log in to view more information
Go To LoginSummary
IDW5652030
StatusExpired
Ownership TypeCondominium/Strata
Possession30 Days / Tba
Brokered ByRE/MAX METROPOLIS REALTY, BROKERAGE
TypeResidential Townhouse,Attached,Stacked
Age
Square Footage700-799 sqft
RoomsBed:2,Kitchen:1,Bath:1
Maint Fee288.9 / Monthly
Detail
Building
Bathroom Total1
Bedrooms Total2
Bedrooms Above Ground2
AmenitiesStorage - Locker
Cooling TypeCentral air conditioning
Exterior FinishBrick,Stucco
Fireplace PresentFalse
Heating FuelNatural gas
Heating TypeForced air
Size Interior
TypeRow / Townhouse
Land
Acreagefalse
Other
FeaturesBalcony
BasementNone
BalconyOpen
LockerOwned
FireplaceN
A/CCentral Air
HeatingForced Air
TVN
LevelA
Unit No.2025
ExposureW
Parking SpotsOwned
Corp#TSCP2000
Prop MgmtCastle Group Management
Remarks
Fabulous Corner-End Unit. Lots Of Natural Light. Freshly Painted. With Open Terrace, Front And Back. New Laminate Floor (April 2022). Furnace (March 2021). Ensuite Laundry. Centralized Air Con. All Appliances As Is: Stainless Stove. Range Hood. Fridge. Washer. Dryer. Rental: Hwt And Furnace.
The listing data is provided under copyright by the Toronto Real Estate Board.
The listing data is deemed reliable but is not guaranteed accurate by the Toronto Real Estate Board nor RealMaster.
The following "Remarks" is automatically translated by Google Translate. Sellers,Listing agents, RealMaster, Canadian Real Estate Association and relevant Real Estate Boards do not provide any translation version and cannot guarantee the accuracy of the translation. In case of a discrepancy, the English original will prevail.
很棒的转角端单位。充足的自然光线。新上漆。设有开放式露台,前后。新强化木地板(2022年4月)。熔炉(2021年3月)。套间洗衣房。中央空调。所有电器按原样:不锈钢炉。吸油烟机。 冰箱。洗衣机。干衣机。租赁:热水箱和炉子。
Location
Province:
Ontario
City:
Toronto
Community:
Humbermede 01.W05.0250
Crossroad:
Finch Ave / Islington
Room
Room
Level
Length
Width
Area
Living
Main
NaN
Laminate Combined W/Den W/O To Balcony
Dining
Main
NaN
Laminate Open Concept
Kitchen
Main
NaN
Tile Floor Double Sink Backsplash
Prim Bdrm
Main
NaN
Laminate W/O To Terrace
Br
Main
NaN
Laminate
Bathroom
Main
NaN
Tile Floor
School Info
Private SchoolsK-5 Grades Only
Daystrom Public School
25 Daystrom Dr, North York1.411 km
ElementaryEnglish
6-8 Grades Only
Humber Summit Middle School
60 Pearldale Ave, North York0.41 km
MiddleEnglish
9-12 Grades Only
Emery Collegiate Institute
3395 Weston Rd, North York1.946 km
SecondaryEnglish
K-8 Grades Only
St. Roch Catholic School
174 Duncanwoods Dr, North York0.943 km
ElementaryMiddleEnglish
9-12 Grades Only
Thistletown Collegiate Institute
20 Fordwich Cres, Etobicoke2.146 km
Secondary
Book Viewing
Your feedback has been submitted.
Submission Failed! Please check your input and try again or contact us

