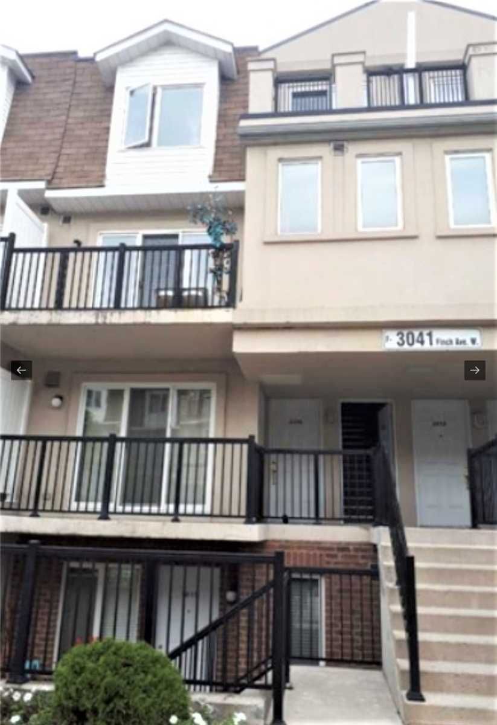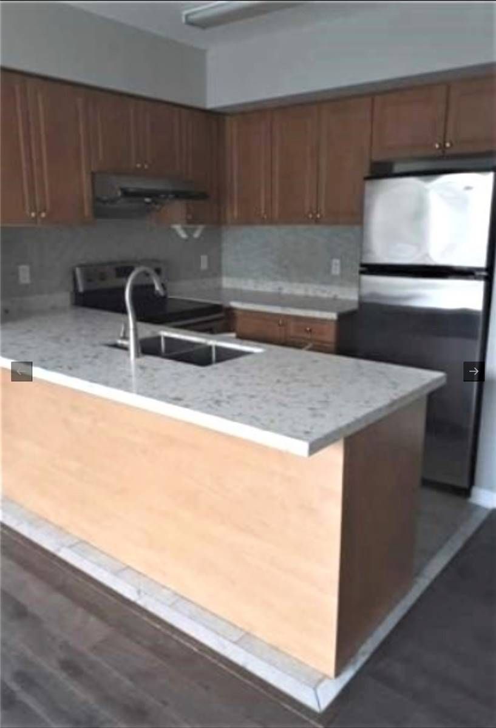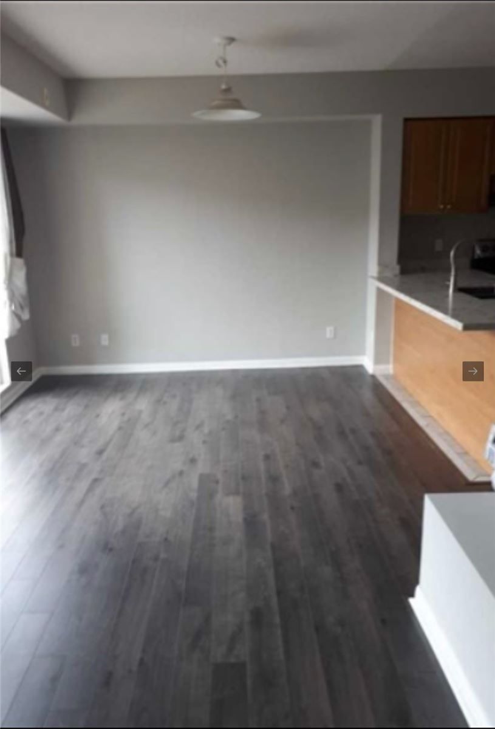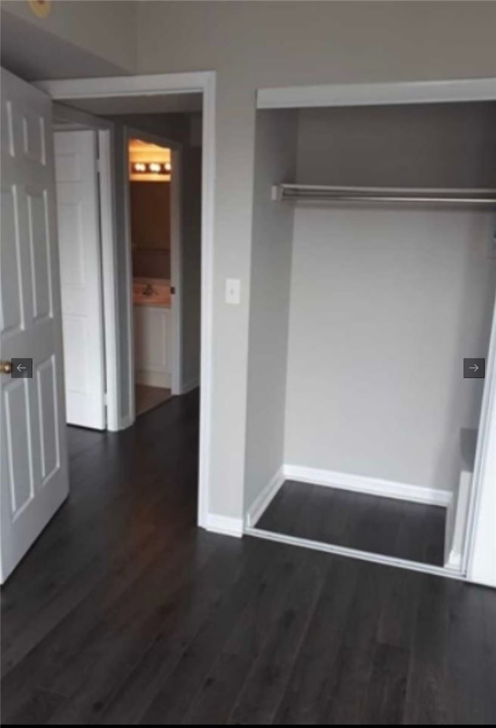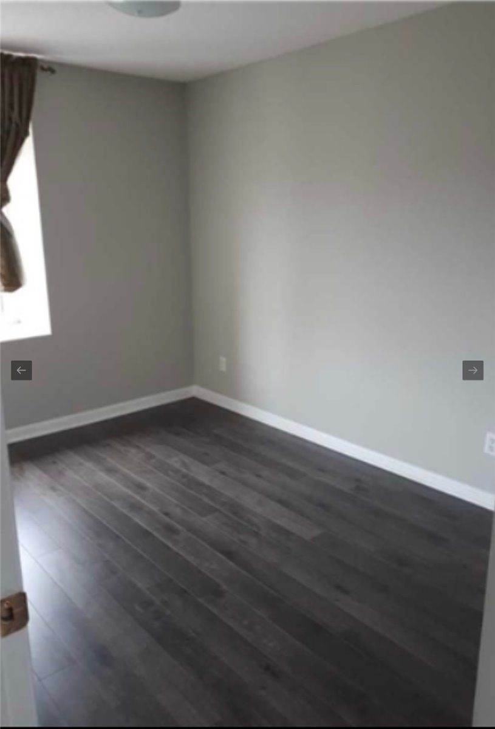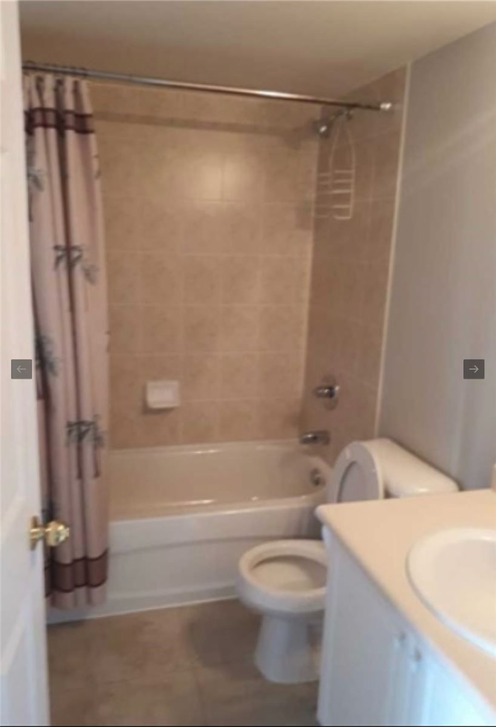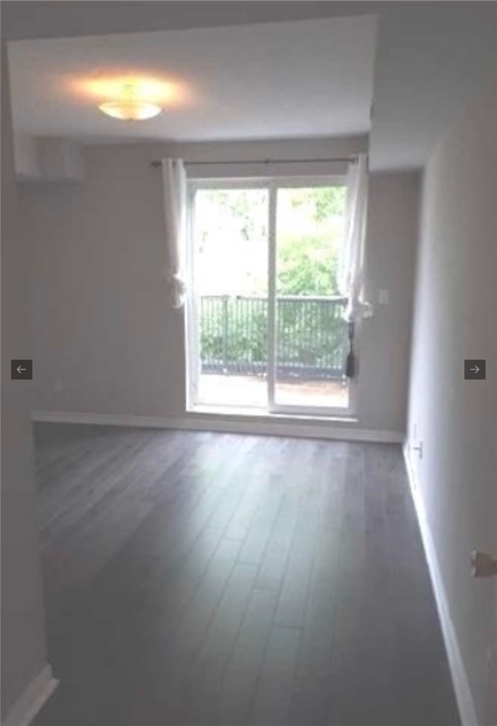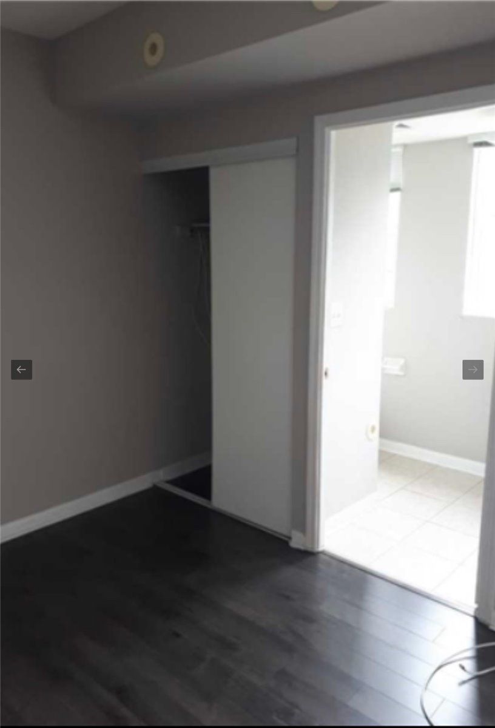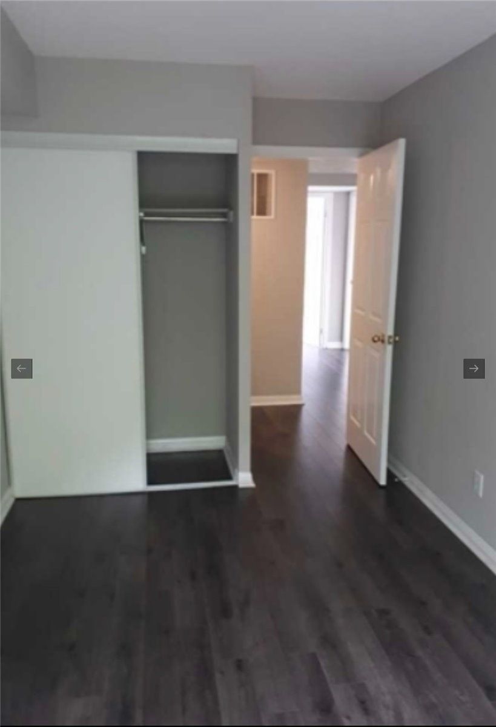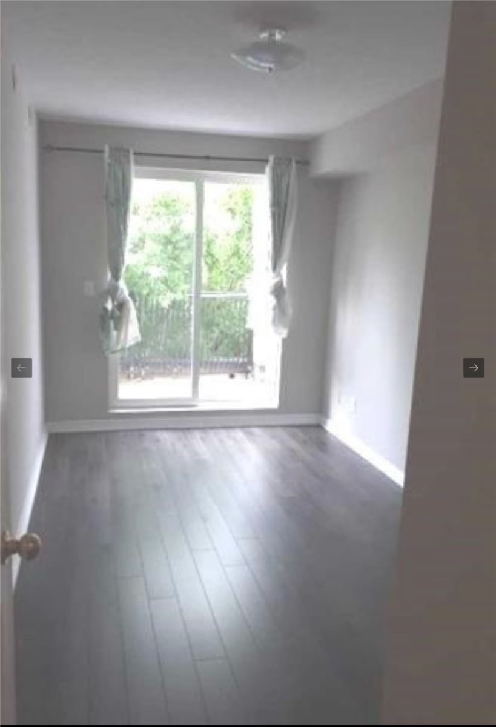- Ontario
- Toronto
3041 Finch Ave
CAD$749,900
CAD$749,900 Asking price
2056 3041 Finch AvenueToronto, Ontario, M9M0A4
Delisted · Terminated ·
431(1+1)| 1200-1399 sqft
Listing information last updated on Tue Jun 06 2023 12:08:15 GMT-0400 (Eastern Daylight Time)

Open Map
Log in to view more information
Go To LoginSummary
IDW6054907
StatusTerminated
Ownership TypeCondominium/Strata
Possession30 Days
Brokered BySEARCH REALTY CORP., BROKERAGE
TypeResidential Townhouse,Attached
Age
Square Footage1200-1399 sqft
RoomsBed:4,Kitchen:1,Bath:3
Parking1 (1) Underground +1
Maint Fee460.86 / Monthly
Maint Fee InclusionsCommon Elements,Building Insurance,Parking,Water
Detail
Building
Bathroom Total3
Bedrooms Total4
Bedrooms Above Ground4
AmenitiesStorage - Locker
Cooling TypeCentral air conditioning
Exterior FinishBrick
Fireplace PresentFalse
Heating FuelNatural gas
Heating TypeForced air
Size Interior
Stories Total2
TypeRow / Townhouse
Architectural Style2-Storey
HeatingYes
Property AttachedYes
Property FeaturesHospital,Public Transit,Rec./Commun.Centre,School,School Bus Route
Rooms Above Grade7
Rooms Total7
Heat SourceGas
Heat TypeForced Air
LockerExclusive
GarageYes
AssociationYes
Land
Acreagefalse
AmenitiesHospital,Public Transit,Schools
Parking
Parking FeaturesUnderground
Surrounding
Ammenities Near ByHospital,Public Transit,Schools
Community FeaturesCommunity Centre,School Bus
Other
FeaturesBalcony
Internet Entire Listing DisplayYes
BasementNone
BalconyOpen
FireplaceN
A/CCentral Air
HeatingForced Air
TVN
Level2
Unit No.2056
ExposureW
Parking SpotsExclusive
Corp#TSCC200
Prop MgmtCastle Group Management
Remarks
Beautifully Maintained Modern 4 Bedroom Townhouse Awaits You. Home Has 3 Washrooms. Primary Bedroom With Own 4Pc. Ensuite. 9' Ceilings On Main And Open Concept Space, Premium Flooring Abound. Modern Kitchen Has Stone Countertops And Breakfast Area. Walk-Out To Private Decks From 3 Bedrooms And Living Room., Close To Schools, Shopping, Ttc, Highways, Parks And Much More! Home Has It All For A Growing Family In Functionality And Location.
The listing data is provided under copyright by the Toronto Real Estate Board.
The listing data is deemed reliable but is not guaranteed accurate by the Toronto Real Estate Board nor RealMaster.
Location
Province:
Ontario
City:
Toronto
Community:
Humbermede 01.W05.0250
Crossroad:
Finch Ave. W / Islington Ave.
Room
Room
Level
Length
Width
Area
Kitchen
Main
38.75
29.07
1126.30
Open Concept Modern Kitchen Family Size Kitchen
Dining
Main
38.75
29.07
1126.30
Combined W/Living Laminate
Living
Main
65.65
37.66
2472.63
W/O To Balcony Laminate
Prim Bdrm
Upper
48.20
37.01
1783.61
4 Pc Ensuite Laminate W/O To Balcony
2nd Br
Upper
43.57
28.18
1227.90
B/I Closet
3rd Br
Upper
48.20
27.13
1307.67
W/O To Balcony B/I Closet
4th Br
Upper
35.50
28.18
1000.44
Sliding Doors B/I Closet W/O To Balcony
School Info
Private SchoolsK-5 Grades Only
Daystrom Public School
25 Daystrom Dr, North York1.4 km
ElementaryEnglish
6-8 Grades Only
Humber Summit Middle School
60 Pearldale Ave, North York0.429 km
MiddleEnglish
9-12 Grades Only
Emery Collegiate Institute
3395 Weston Rd, North York1.936 km
SecondaryEnglish
K-8 Grades Only
St. Roch Catholic School
174 Duncanwoods Dr, North York0.963 km
ElementaryMiddleEnglish
9-12 Grades Only
Thistletown Collegiate Institute
20 Fordwich Cres, Etobicoke2.128 km
Secondary
Book Viewing
Your feedback has been submitted.
Submission Failed! Please check your input and try again or contact us

