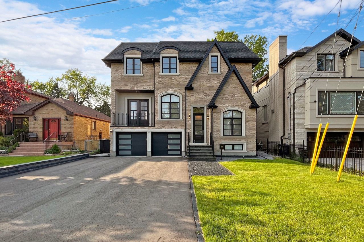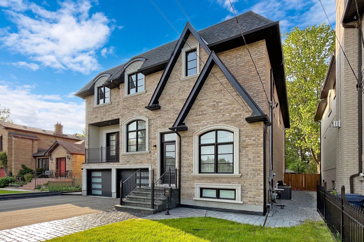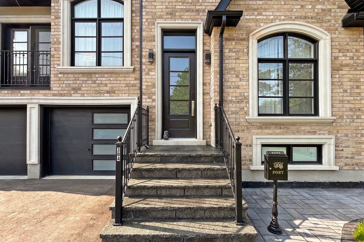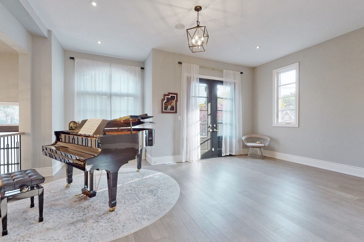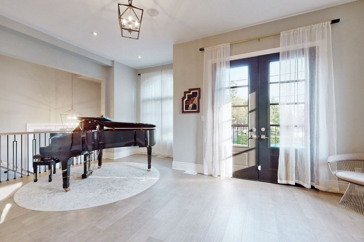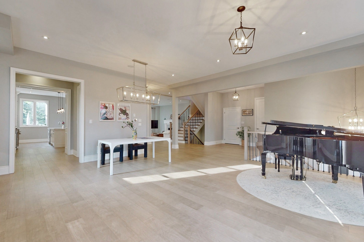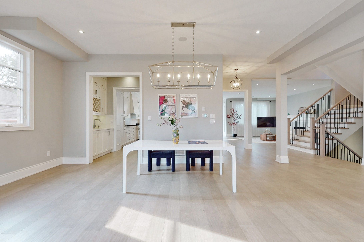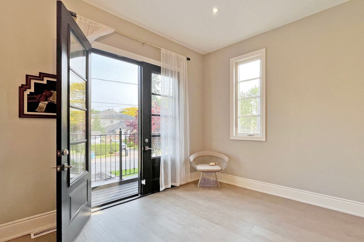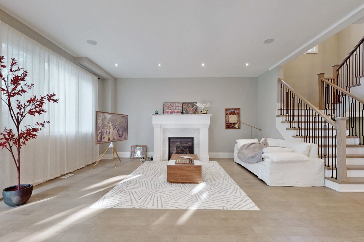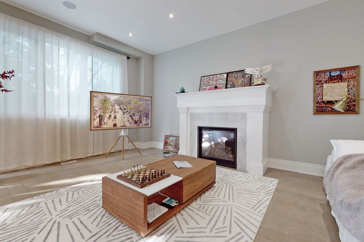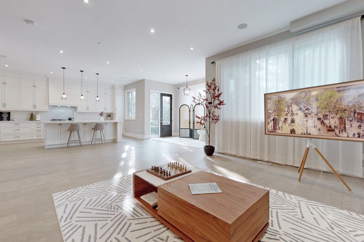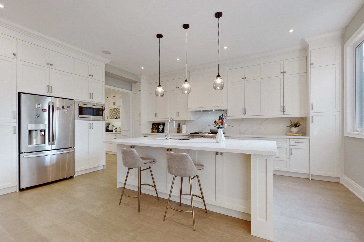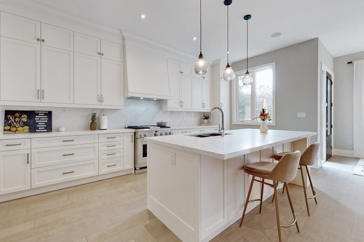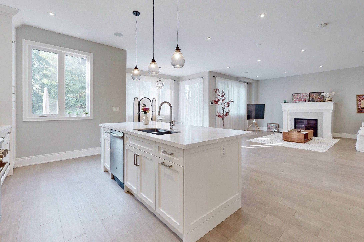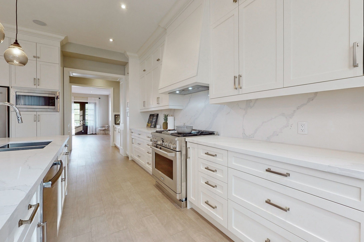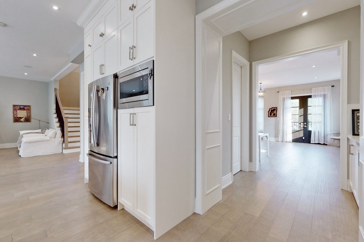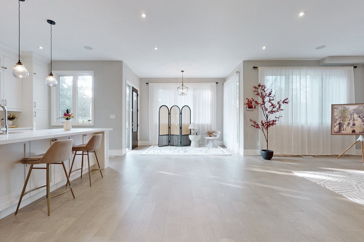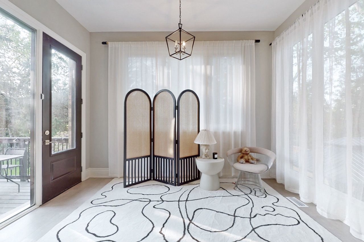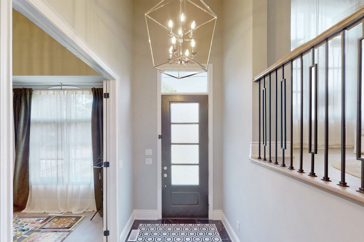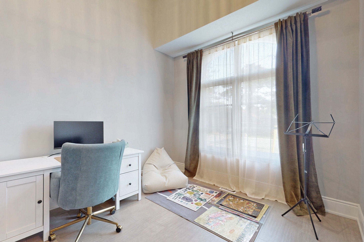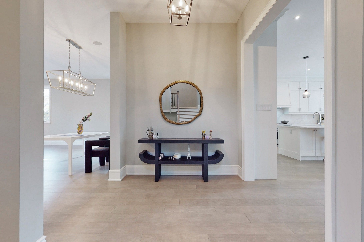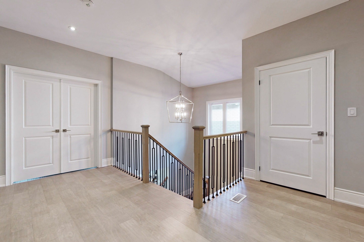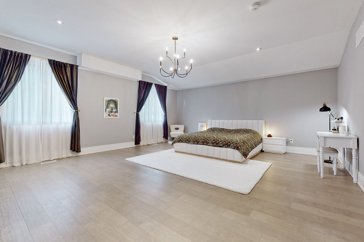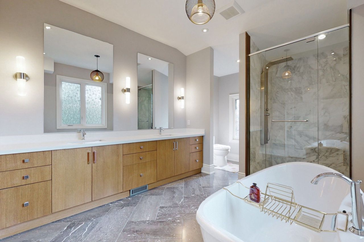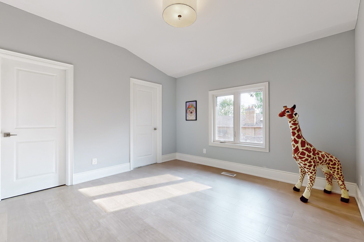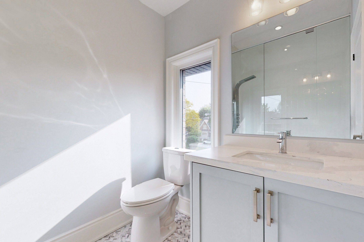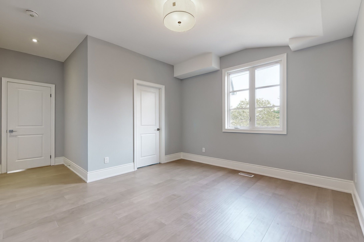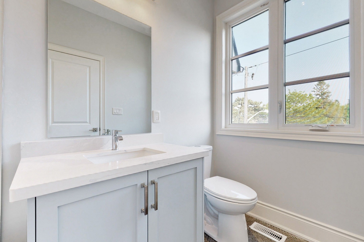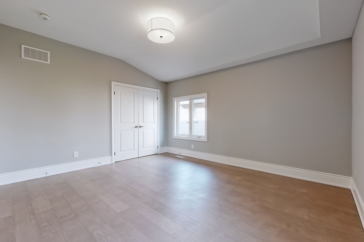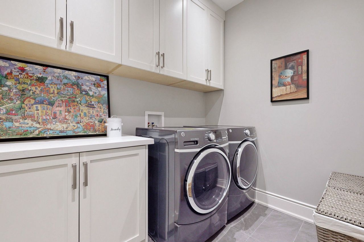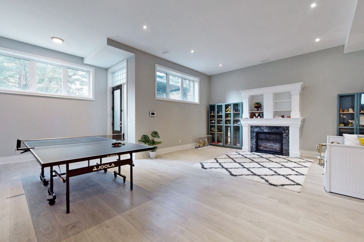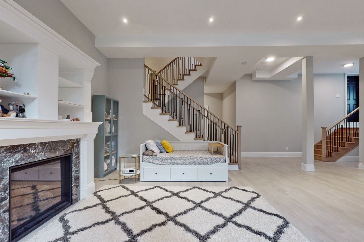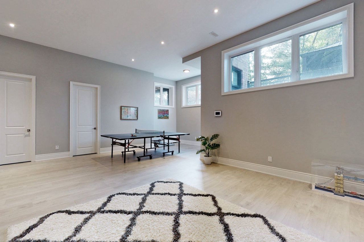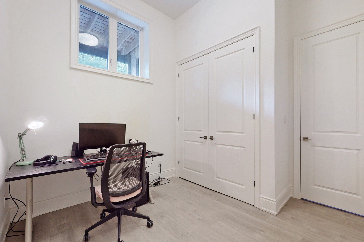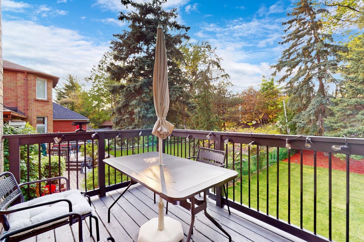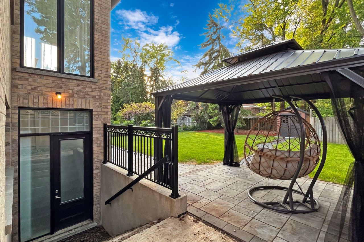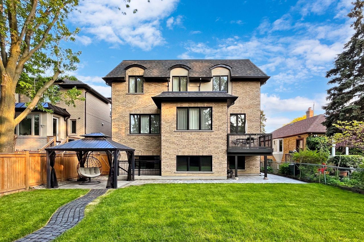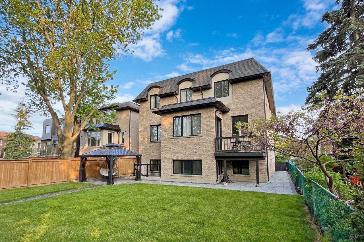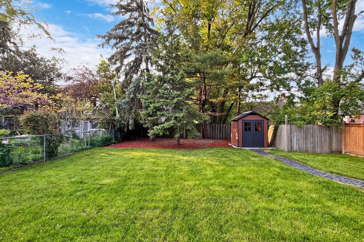- Ontario
- Toronto
304 Johnston Ave
CAD$3,788,000
CAD$3,788,000 Asking price
304 Johnston AvenueToronto, Ontario, M2N1H7
Delisted · Terminated ·
4+168(2+6)| 3500-5000 sqft
Listing information last updated on Fri Jul 14 2023 11:17:55 GMT-0400 (Eastern Daylight Time)

Open Map
Log in to view more information
Go To LoginSummary
IDC6033760
StatusTerminated
Ownership TypeFreehold
Possession60/90D/TBA
Brokered ByFOREST HILL REAL ESTATE INC.
TypeResidential House,Detached
Age 0-5
Lot Size50 * 146 Feet Irregular As Per Survey N-40ft, E-130ft
Land Size7300 ft²
Square Footage3500-5000 sqft
RoomsBed:4+1,Kitchen:1,Bath:6
Parking2 (8) Built-In +6
Virtual Tour
Detail
Building
Bathroom Total6
Bedrooms Total5
Bedrooms Above Ground4
Bedrooms Below Ground1
Basement DevelopmentFinished
Basement FeaturesWalk-up
Basement TypeN/A (Finished)
Construction Style AttachmentDetached
Cooling TypeCentral air conditioning
Exterior FinishBrick
Fireplace PresentTrue
Heating FuelNatural gas
Heating TypeForced air
Size Interior
Stories Total2
TypeHouse
Architectural Style2-Storey
FireplaceYes
HeatingYes
Property FeaturesLibrary,Park,Place Of Worship,Public Transit,Rec./Commun.Centre,School
Rooms Above Grade9
Rooms Total11
Heat SourceGas
Heat TypeForced Air
WaterMunicipal
Laundry LevelUpper Level
GarageYes
Land
Size Total Text50 x 146 FT ; Irregular As Per Survey N-40Ft,E-130Ft
Acreagefalse
AmenitiesPark,Place of Worship,Public Transit,Schools
Size Irregular50 x 146 FT ; Irregular As Per Survey N-40Ft,E-130Ft
Lot FeaturesIrregular Lot
Lot Dimensions SourceOther
Parking
Parking FeaturesPrivate Double
Surrounding
Ammenities Near ByPark,Place of Worship,Public Transit,Schools
Community FeaturesCommunity Centre
Other
Den FamilyroomYes
Internet Entire Listing DisplayYes
SewerSewer
Central VacuumYes
BasementWalk-Up,Finished
PoolNone
FireplaceY
A/CCentral Air
HeatingForced Air
ExposureN
Remarks
Exceptional & Luxurious 4+1 Br Custom-Built Home Nestled In Best Street Of Sought After Lansing Community*50'x146' Large Table Land*Internal Modern Design*2 Years New Well Maintained*4100 Sqft+W/Up Bsmt*Total 5400 Sqft Of Living*A Sun-Lit Open Concept Layout*High Ceilings(15' at Foyer & Library, 10' at Main, 9' at 2nd Flr, 11' at Bsmt)*Solid Wood Entrance Door*Two Balconies at Main Level*Hardwood Flr, Ceiling Speakers & Pot Lights Thru-Out*Kitchen W/High-end Cabinet/Centre Island/Quartz Countertops & Backsplash/Multi Sinks/Servery & Huge Pantry*Staircase W/Wrought Iron Railing*Huge Master Bedroom & Ensuite*All Good Size Bedrooms*Walk Up Bsmt W/Nanny Room, 3Pc Bath, Huge Rec Room, Media/Entertainment Area & Gas Fireplace*Elevator Well Access To 3 Levels(No Elevator Installed), Double Car Garage Long Driveway No Side Walk Can Park 6 Cars*Decorate Medal Fence At Front Yard, Quiet Neighbourhood, Extraordinary Family Home!50'x146' Wide Deep Lot, Functional Layout, Well Maintained, Steps to Shopping & Transportation, Ez Access 401, 404, 407, Yonge & Sheppard Subway, Parks, Restaurants & Entertainment Nearby.
The listing data is provided under copyright by the Toronto Real Estate Board.
The listing data is deemed reliable but is not guaranteed accurate by the Toronto Real Estate Board nor RealMaster.
Location
Province:
Ontario
City:
Toronto
Community:
Lansing-Westgate 01.C07.0600
Crossroad:
Yonge & South Of Sheppard Ave
Room
Room
Level
Length
Width
Area
Living
Main
24.74
20.57
508.87
Hardwood Floor Built-In Speakers W/O To Balcony
Dining
Main
24.74
20.57
508.87
Combined W/Living Pot Lights Open Concept
Kitchen
Main
26.67
21.65
577.57
Breakfast Area Pantry W/O To Patio
Family
Main
18.27
13.91
254.21
Gas Fireplace Built-In Speakers O/Looks Garden
Office
Main
12.63
10.04
126.81
French Doors B/I Bookcase O/Looks Frontyard
Prim Bdrm
2nd
22.08
18.77
414.36
5 Pc Ensuite W/I Closet O/Looks Backyard
2nd Br
2nd
12.01
11.91
143.01
3 Pc Ensuite W/I Closet West View
3rd Br
2nd
18.41
12.76
234.90
4 Pc Ensuite W/I Closet South View
4th Br
2nd
14.57
12.99
189.26
3 Pc Ensuite Large Closet Hardwood Floor
Rec
Bsmt
25.52
11.71
298.96
Open Concept Walk-Out Laminate
Media/Ent
Bsmt
18.31
14.37
263.07
Gas Fireplace Pot Lights Above Grade Window
Br
Bsmt
10.70
9.88
105.62
3 Pc Bath Large Closet Above Grade Window
School Info
Private SchoolsK-5 Grades Only
Cameron Public School
211 Cameron Ave, North York0.376 km
ElementaryEnglish
9-12 Grades Only
Northview Heights Secondary School
550 Finch Ave W, North York2.543 km
SecondaryEnglish
6-8 Grades Only
Willowdale Middle School
225 Senlac Rd, North York1.46 km
MiddleFrench Immersion ProgramEnglish
K-8 Grades Only
St. Edward Catholic School
21 Eddfield Ave, North York0.558 km
ElementaryMiddleEnglish
9-12 Grades Only
William Lyon Mackenzie Collegiate Institute
20 Tillplain Rd, North York2.811 km
Secondary
Book Viewing
Your feedback has been submitted.
Submission Failed! Please check your input and try again or contact us

