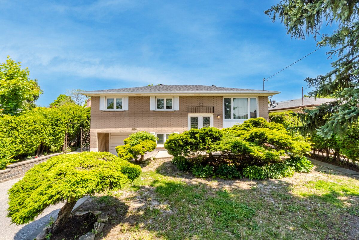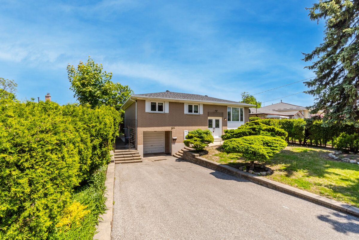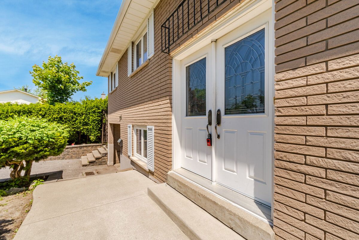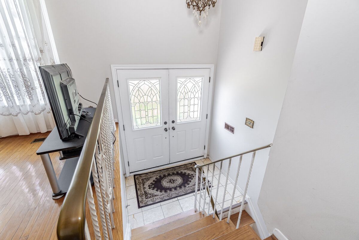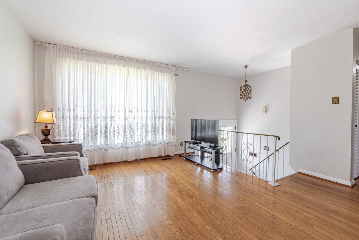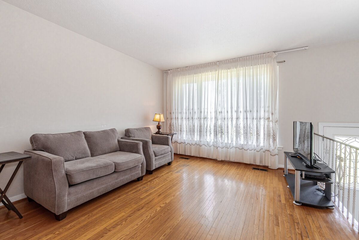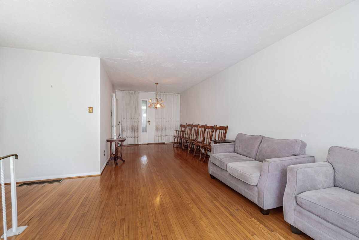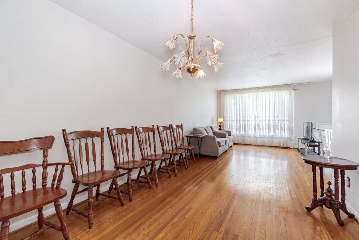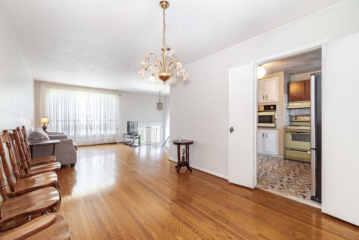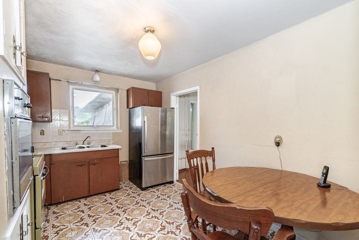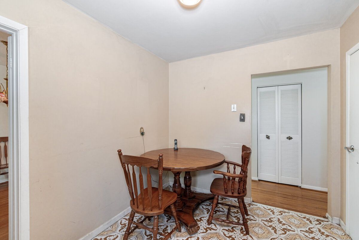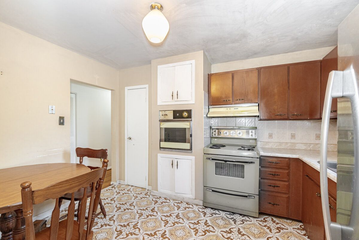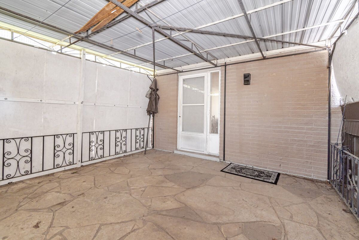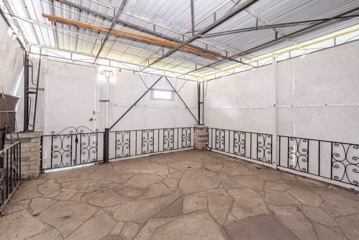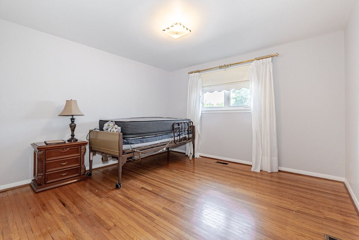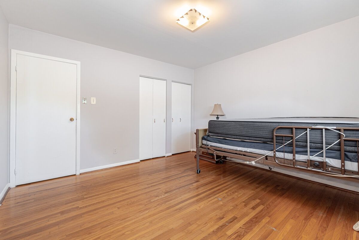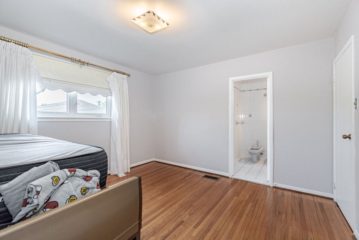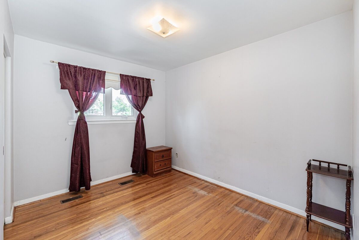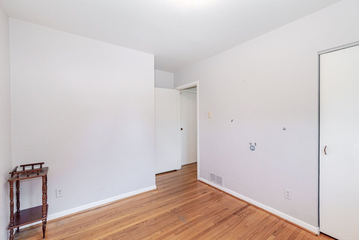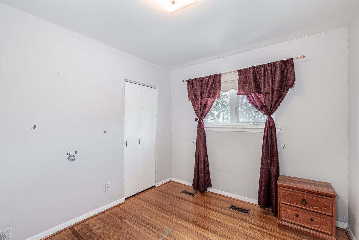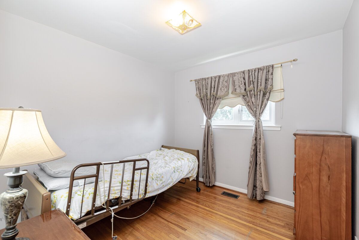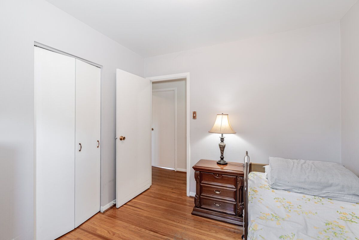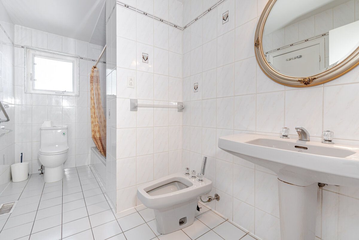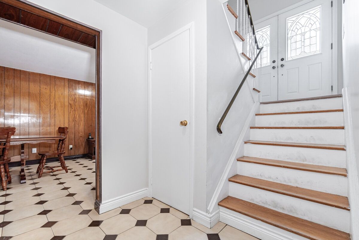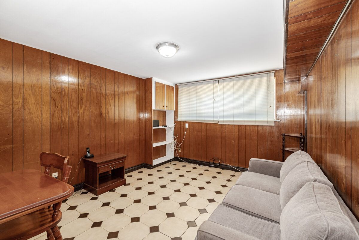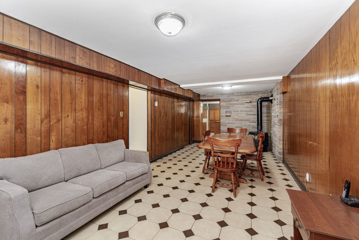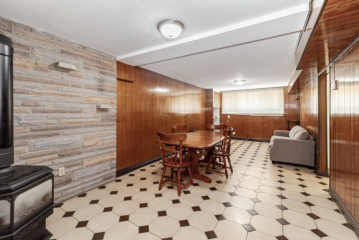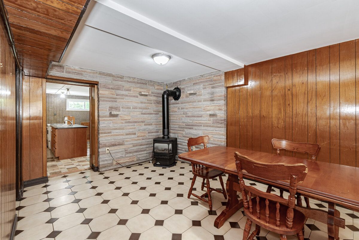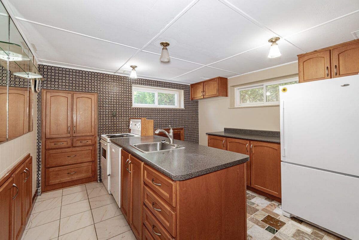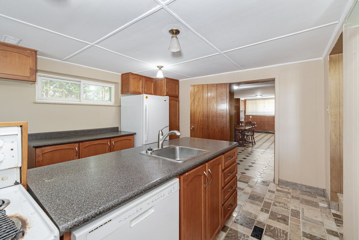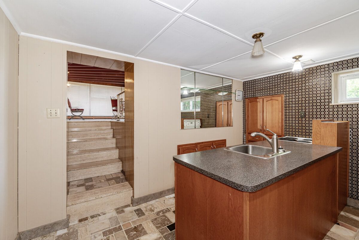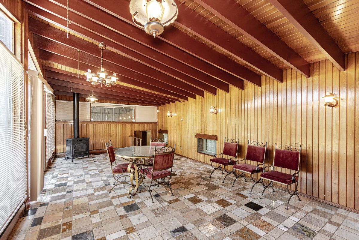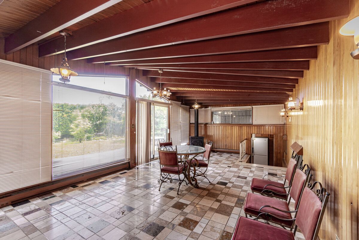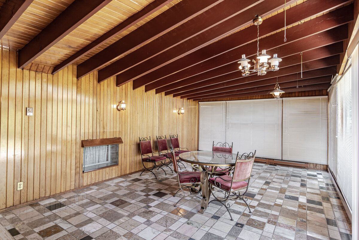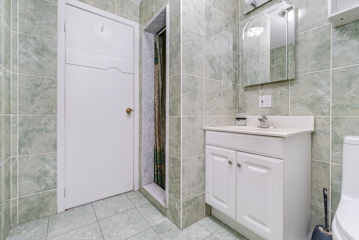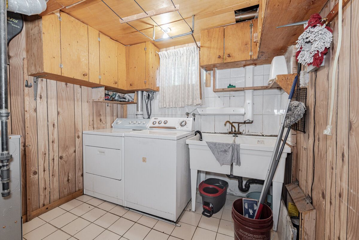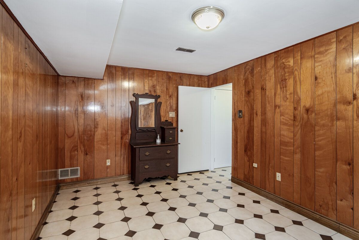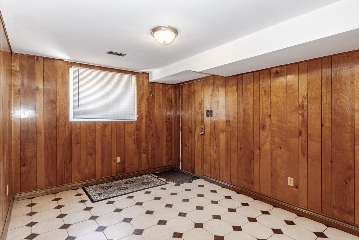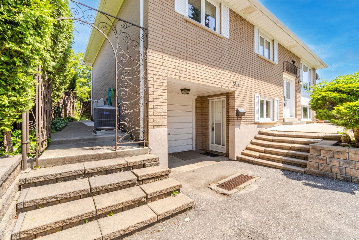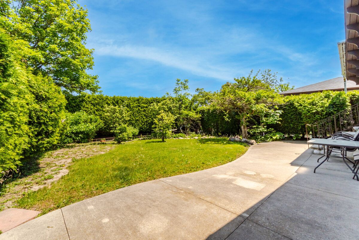- Ontario
- Toronto
304 Derrydown Rd
SoldCAD$x,xxx,xxx
CAD$999,000 Asking price
304 Derrydown RoadToronto, Ontario, M3J1S5
Sold
324(1+3)| 1100-1500 sqft
Listing information last updated on Thu Jun 08 2023 11:11:30 GMT-0400 (Eastern Daylight Time)

Open Map
Log in to view more information
Go To LoginSummary
IDW6071244
StatusSold
Ownership TypeFreehold
PossessionTBA
Brokered ByROYAL LEPAGE CREDIT VALLEY REAL ESTATE
TypeResidential Bungalow,House,Detached
Age
Lot Size64 * 133 Feet
Land Size8512 ft²
Square Footage1100-1500 sqft
RoomsBed:3,Kitchen:2,Bath:2
Parking1 (4) Built-In +3
Virtual Tour
Detail
Building
Bathroom Total2
Bedrooms Total3
Bedrooms Above Ground3
Architectural StyleRaised bungalow
Basement DevelopmentFinished
Basement FeaturesSeparate entrance,Walk out
Basement TypeN/A (Finished)
Construction Style AttachmentDetached
Cooling TypeCentral air conditioning
Exterior FinishBrick
Fireplace PresentTrue
Heating FuelNatural gas
Heating TypeForced air
Size Interior
Stories Total1
TypeHouse
Architectural StyleBungalow-Raised
FireplaceYes
Rooms Above Grade6
Heat SourceGas
Heat TypeForced Air
WaterMunicipal
Land
Size Total Text64 x 133 FT
Acreagefalse
Size Irregular64 x 133 FT
Parking
Parking FeaturesPrivate
Other
Internet Entire Listing DisplayYes
SewerSewer
BasementFinished with Walk-Out,Separate Entrance
PoolNone
FireplaceY
A/CCentral Air
HeatingForced Air
ExposureE
Remarks
All that's needed is your personal touch. Just needs some T.L.C to make this a home. High demand location, basement has separate entrance, great opportunity. Last time on the market over 40 years ago.
The listing data is provided under copyright by the Toronto Real Estate Board.
The listing data is deemed reliable but is not guaranteed accurate by the Toronto Real Estate Board nor RealMaster.
Location
Province:
Ontario
City:
Toronto
Community:
York University Heights 01.W05.0230
Crossroad:
KEELE/ FINCH
Room
Room
Level
Length
Width
Area
Living
Main
13.12
11.81
155.00
Dining
Main
13.12
9.84
129.17
Kitchen
Main
12.24
9.84
120.45
Prim Bdrm
Main
12.47
12.30
153.39
5 Pc Bath
2nd Br
Main
11.15
8.86
98.81
3rd Br
Main
9.68
9.35
90.50
Foyer
Bsmt
14.11
10.17
143.48
Rec
Bsmt
25.10
11.15
279.97
Gas Fireplace
Kitchen
Bsmt
12.80
11.48
146.93
Sunroom
Bsmt
24.93
12.80
319.04
Gas Fireplace W/O To Patio
Sunroom
14.11
13.12
185.14
School Info
Private SchoolsK-5 Grades Only
Lamberton Public School
33 Lamberton Blvd, North York0.148 km
ElementaryEnglish
6-8 Grades Only
Elia Middle School
215 Sentinel Rd, North York0.551 km
MiddleEnglish
9-12 Grades Only
C W Jefferys Collegiate Institute
340 Sentinel Rd, North York0.545 km
SecondaryEnglish
K-8 Grades Only
St. Wilfrid Catholic School
1685 Finch Ave W, North York0.687 km
ElementaryMiddleEnglish
9-12 Grades Only
William Lyon Mackenzie Collegiate Institute
20 Tillplain Rd, North York3.588 km
Secondary
Book Viewing
Your feedback has been submitted.
Submission Failed! Please check your input and try again or contact us

