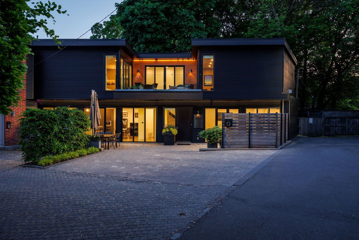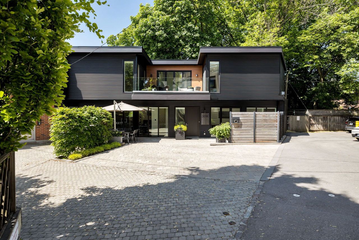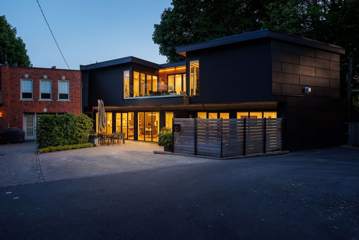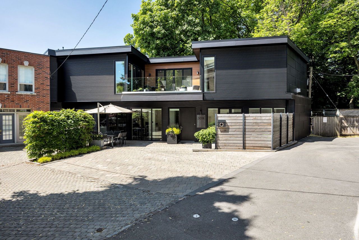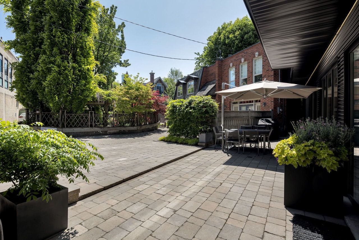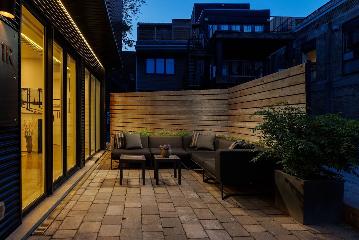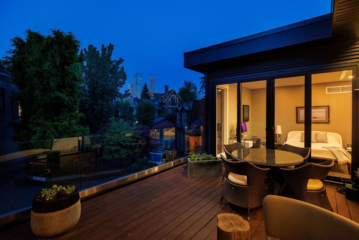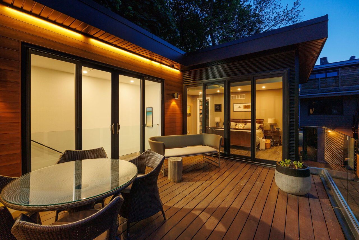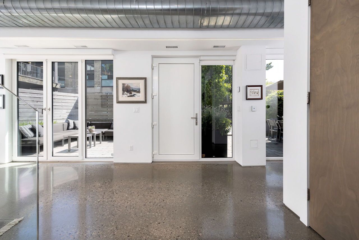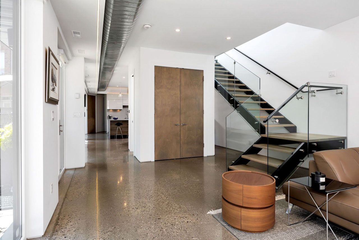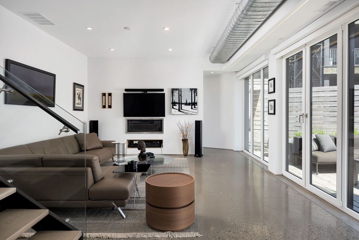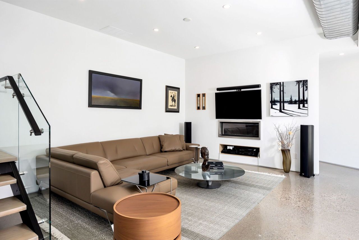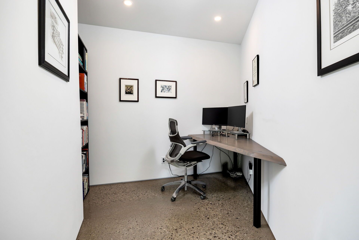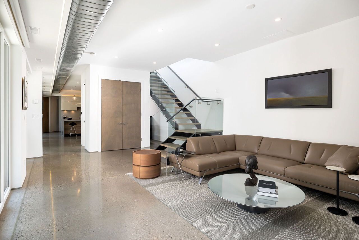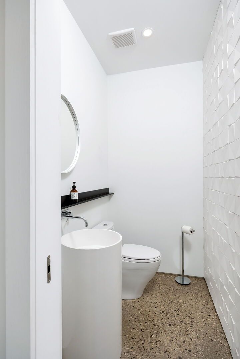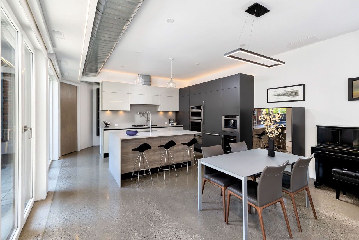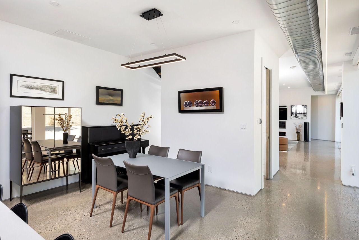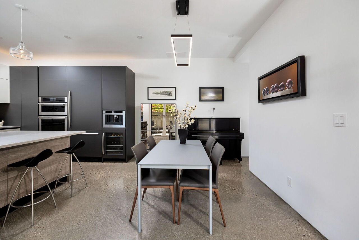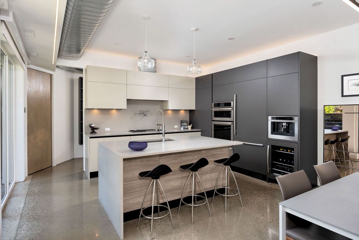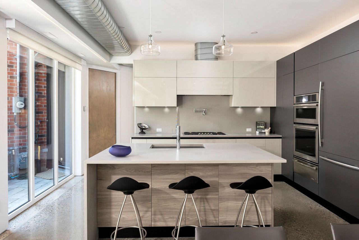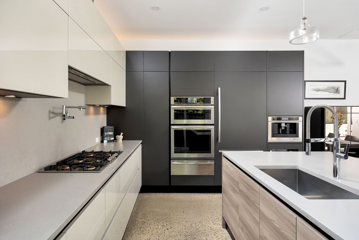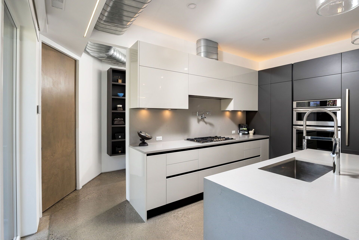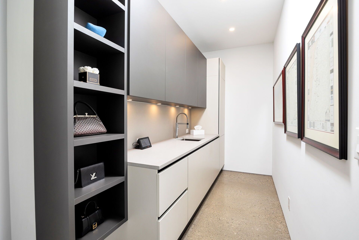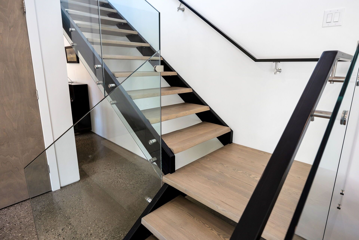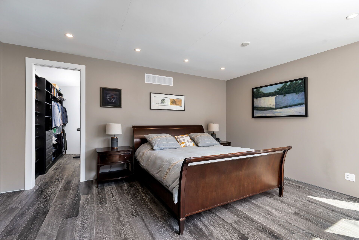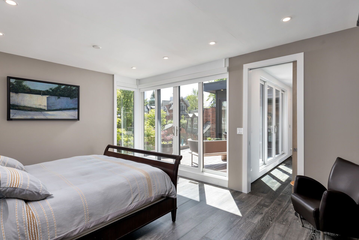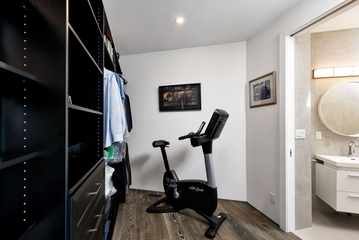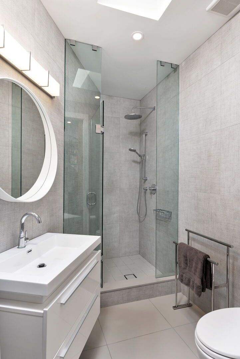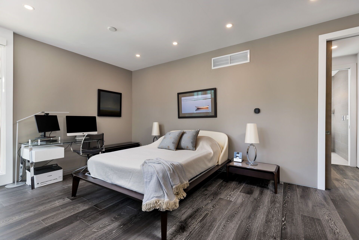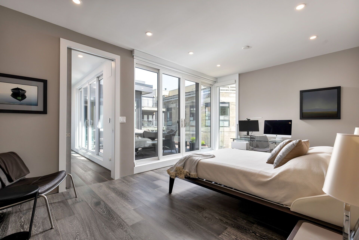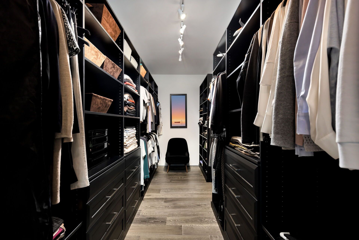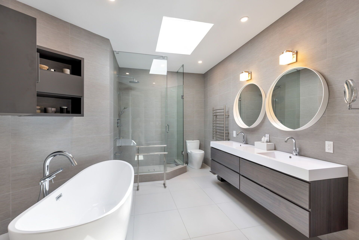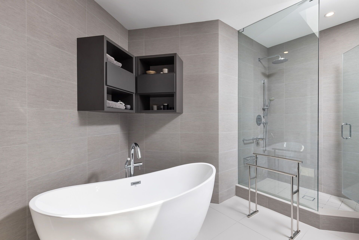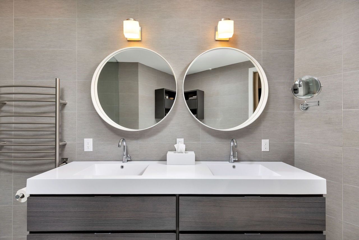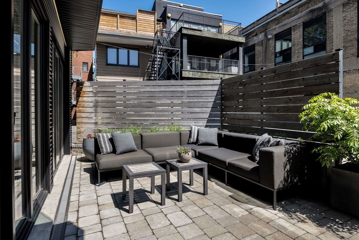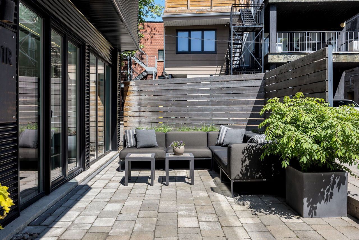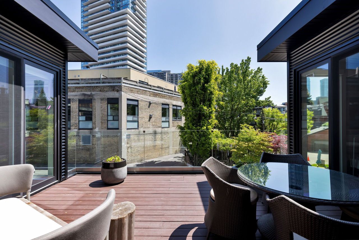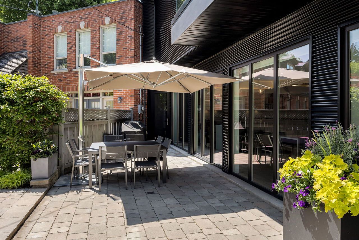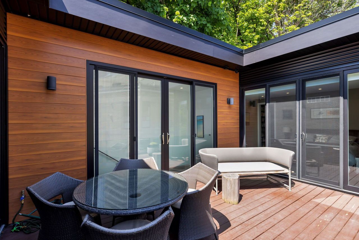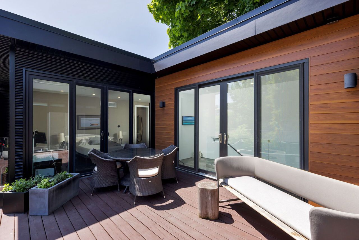- Ontario
- Toronto
301r Davenport Rd
SoldCAD$x,xxx,xxx
CAD$3,500,000 Asking price
301R Davenport RoadToronto, Ontario, M5R1K5
Sold
2+132(0+2)| 2000-2500 sqft
Listing information last updated on Fri Jun 23 2023 17:51:51 GMT-0400 (Eastern Daylight Time)

Open Map
Log in to view more information
Go To LoginSummary
IDC6065340
StatusSold
Ownership TypeFreehold
PossessionTBD
Brokered BySOTHEBY`S INTERNATIONAL REALTY CANADA
TypeResidential Townhouse,Attached
Age
Lot Size64.9 * 89.2 Feet
Land Size5789.08 ft²
Square Footage2000-2500 sqft
RoomsBed:2+1,Kitchen:1,Bath:3
Virtual Tour
Detail
Building
Bathroom Total3
Bedrooms Total3
Bedrooms Above Ground2
Bedrooms Below Ground1
Construction Style AttachmentAttached
Cooling TypeCentral air conditioning
Fireplace PresentTrue
Heating FuelNatural gas
Heating TypeRadiant heat
Size Interior
Stories Total2
TypeRow / Townhouse
Architectural Style2-Storey
FireplaceYes
Rooms Above Grade8
Heat SourceGas
Heat TypeRadiant
WaterMunicipal
Land
Size Total Text64.9 x 89.2 FT
Acreagefalse
Size Irregular64.9 x 89.2 FT
Parking
Parking FeaturesLane
Other
FeaturesLane
Internet Entire Listing DisplayYes
SewerSewer
BasementNone
PoolNone
FireplaceY
A/CCentral Air
HeatingRadiant
FurnishedNo
ExposureE
Remarks
Discover an extraordinary Laneway Mews home in the vibrant Annex neighbourhood. This remarkable residence seamlessly combines contemporary elegance with a serene ambiance, creating a haven of tranquility amidst the lively surroundings. Bathed in natural light, the open-concept design showcases remarkable details throughout, complemented by a cozy living area featuring a comforting fireplace. The Scavolini Gourmet Chef's Kitchen, complete with a separate pantry, is a culinary enthusiast's dream. Radiant heated concrete floors provide both comfort and style, while the private front garden and second-floor terrace offer peaceful outdoor retreats. Retreat to the luxurious bathroom, featuring a rejuvenating soaker tub, and wake up to the beauty of the surroundings as both bedrooms open to a balcony, perfect for enjoying morning coffee. With a dual-master configuration, this low-maintenance home offers flexibility and convenience.Revel in the neighborhoods lively atmosphere****with a high walk score and a wealth of trendy shops and restaurants just moments away. Experience urban living at its finest in this captivating Laneway Mews home, where sophistication and tranquility intertwine flawlessly.
The listing data is provided under copyright by the Toronto Real Estate Board.
The listing data is deemed reliable but is not guaranteed accurate by the Toronto Real Estate Board nor RealMaster.
Location
Province:
Ontario
City:
Toronto
Community:
Annex 01.C02.0860
Crossroad:
West Of Bedford
Room
Room
Level
Length
Width
Area
Living
Main
14.76
15.49
228.63
Concrete Floor Gas Fireplace W/O To Garden
Dining
Main
11.84
15.49
183.41
Concrete Floor Open Concept W/O To Garden
Kitchen
Main
10.24
15.49
158.51
B/I Appliances Concrete Floor
Pantry
Main
5.51
15.49
85.35
B/I Shelves Concrete Floor Pocket Doors
Den
Main
10.43
15.49
161.56
B/I Desk Concrete Floor Led Lighting
Prim Bdrm
2nd
11.84
18.34
217.21
5 Pc Ensuite Hardwood Floor W/I Closet
2nd Br
2nd
13.68
18.34
250.91
3 Pc Bath Hardwood Floor W/I Closet
Other
2nd
17.09
12.50
213.66
Laundry
2nd
NaN
School Info
Private SchoolsK-6 Grades Only
Huron Street Junior Public School
541 Huron St, Toronto0.406 km
ElementaryEnglish
7-8 Grades Only
Jesse Ketchum Junior And Senior Public School
61 Davenport Rd, Toronto0.76 km
MiddleEnglish
9-12 Grades Only
Jarvis Collegiate Institute
495 Jarvis St, Toronto2.043 km
SecondaryEnglish
K-8 Grades Only
Holy Rosary Catholic School
308 Tweedsmuir Ave, Toronto1.608 km
ElementaryMiddleEnglish
9-12 Grades Only
Northern Secondary School
851 Mount Pleasant Rd, Toronto4.111 km
Secondary
K-8 Grades Only
Holy Rosary Catholic School
308 Tweedsmuir Ave, Toronto1.608 km
ElementaryMiddleFrench Immersion Program
Book Viewing
Your feedback has been submitted.
Submission Failed! Please check your input and try again or contact us

