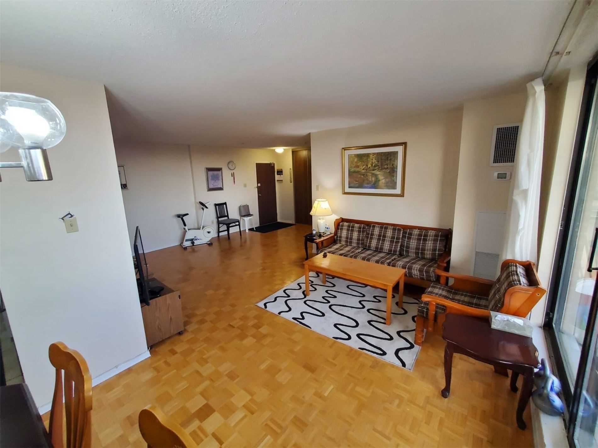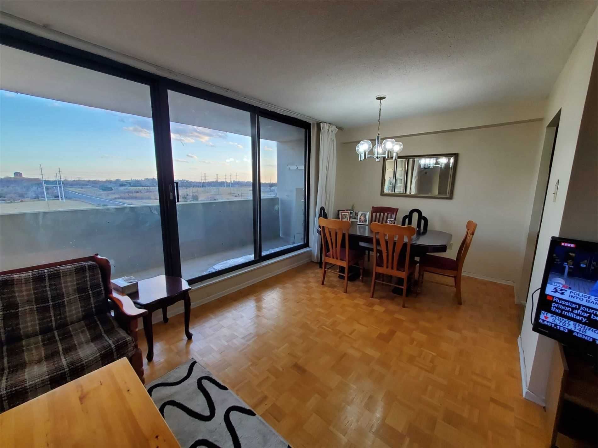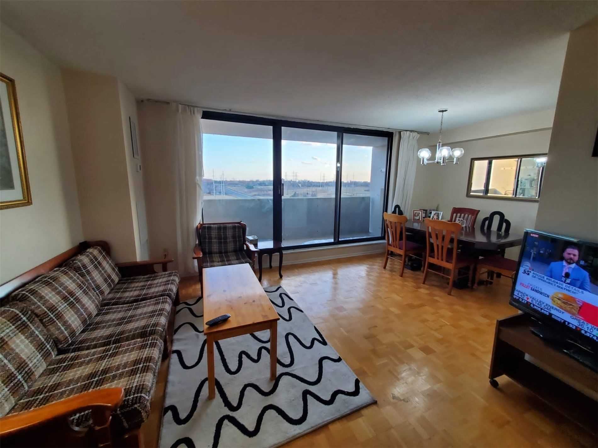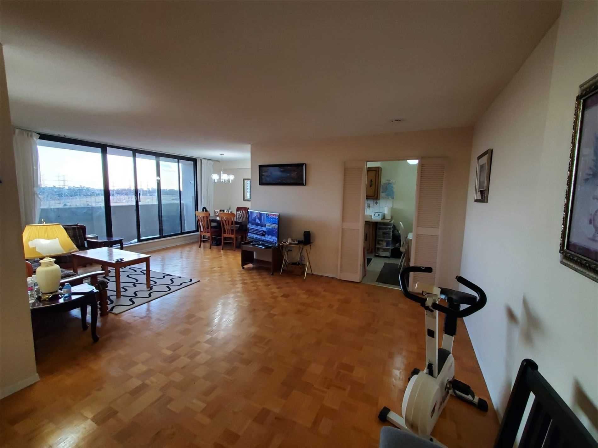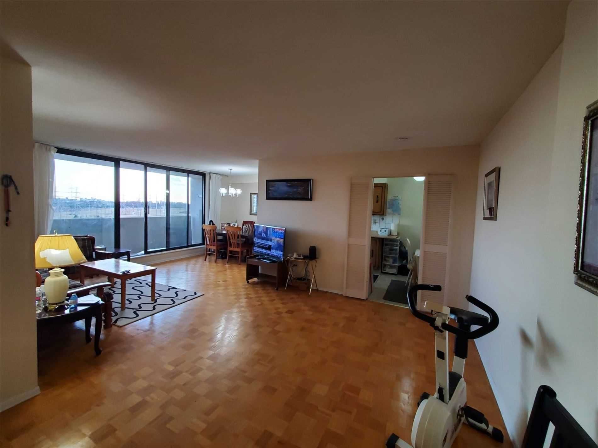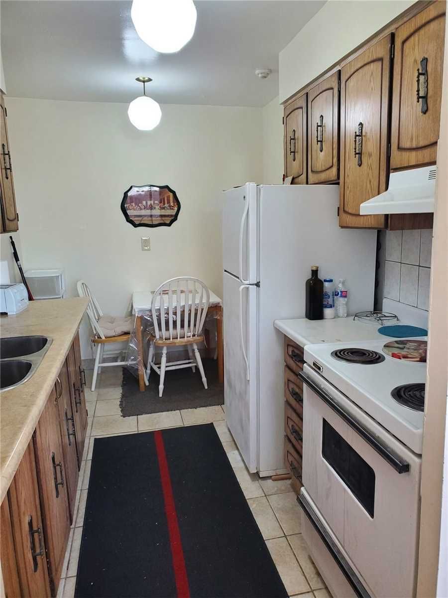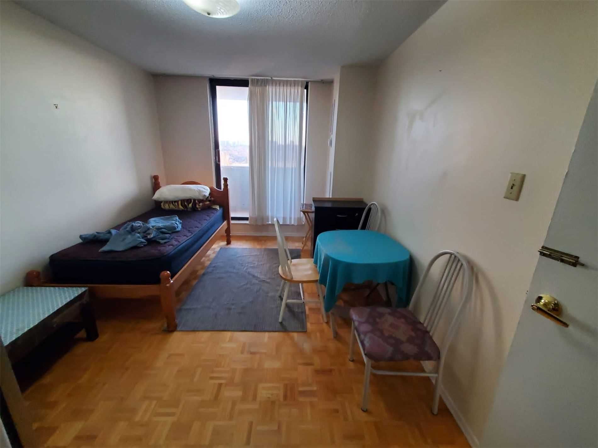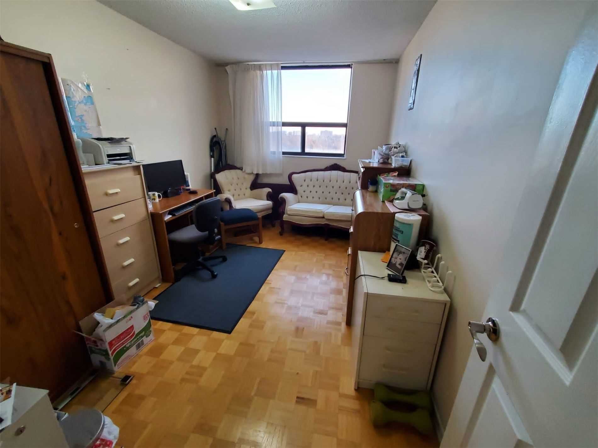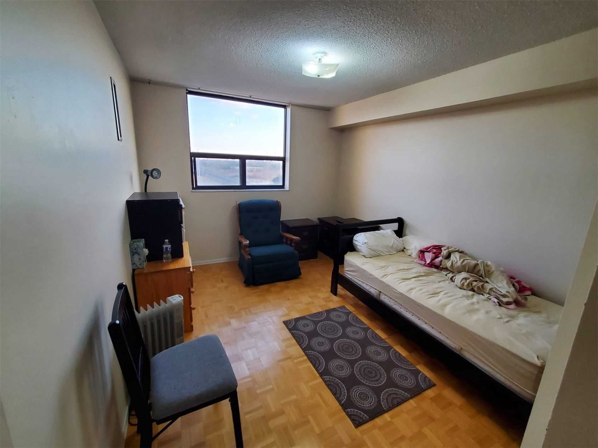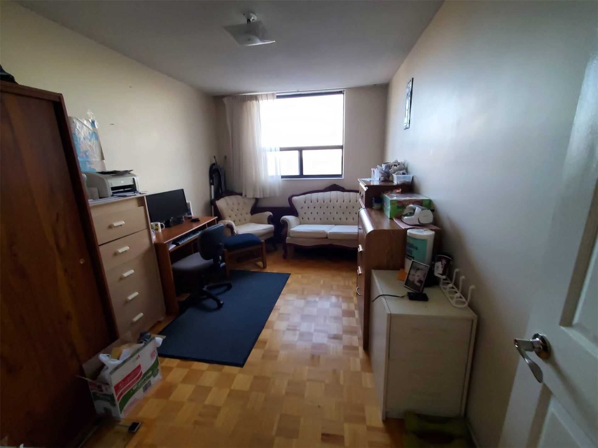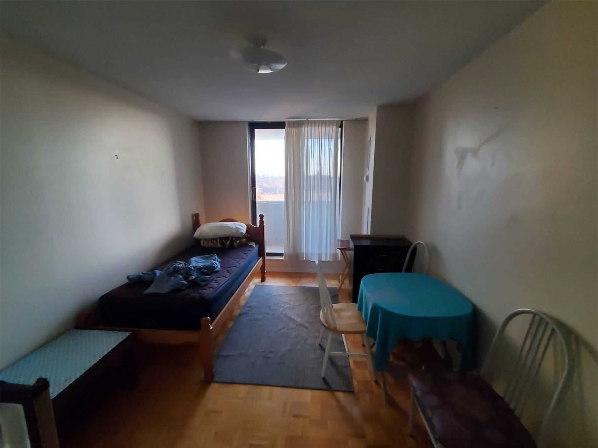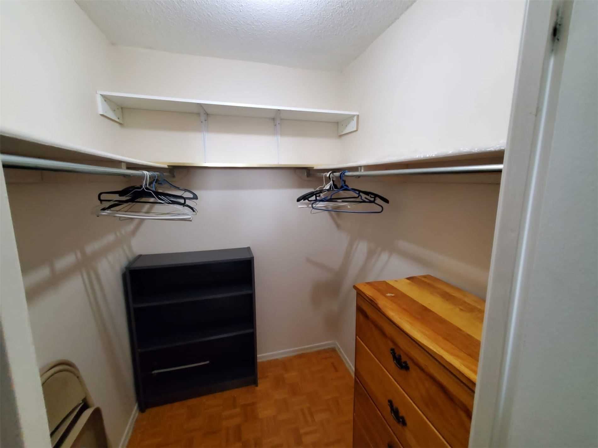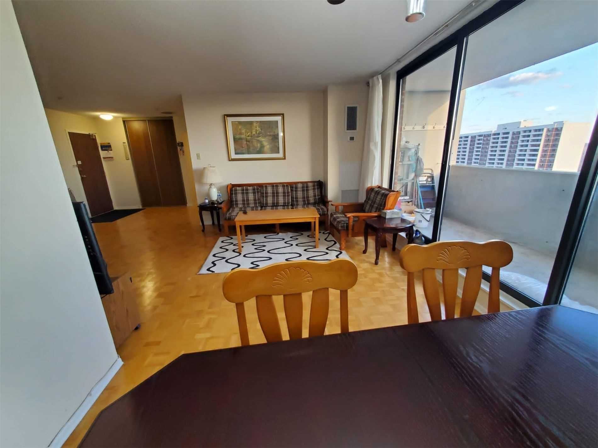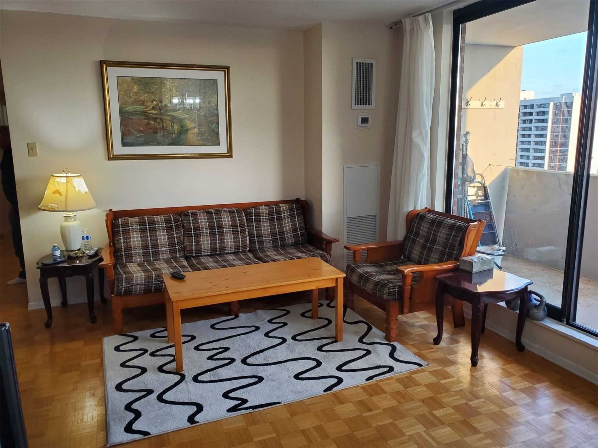- Ontario
- Toronto
301 Prudential Dr
CAD$649,000
CAD$649,000 Asking price
1208 301 Prudential DriveToronto, Ontario, M1P4V3
Delisted · Expired ·
321| 1000-1199 sqft
Listing information last updated on Wed Jul 05 2023 13:35:24 GMT-0400 (Eastern Daylight Time)

Open Map
Log in to view more information
Go To LoginSummary
IDE5915331
StatusExpired
Ownership TypeCondominium/Strata
Possession30 Days
Brokered ByROYAL LEPAGE URBAN REALTY, BROKERAGE
TypeResidential Apartment
Age
Square Footage1000-1199 sqft
RoomsBed:3,Kitchen:1,Bath:2
Parking1 (1) Underground +1
Maint Fee960.35 / Monthly
Maint Fee InclusionsCAC,Common Elements,Heat,Building Insurance,Parking,Water
Detail
Building
Bathroom Total2
Bedrooms Total3
Bedrooms Above Ground3
AmenitiesStorage - Locker,Sauna,Exercise Centre,Recreation Centre
Cooling TypeCentral air conditioning
Exterior FinishBrick
Fireplace PresentFalse
Fire ProtectionSecurity system
Heating FuelNatural gas
Heating TypeForced air
Size Interior
TypeApartment
Association AmenitiesExercise Room,Indoor Pool,Recreation Room,Sauna,Security System,Visitor Parking
Architectural StyleApartment
HeatingYes
Property AttachedYes
Property FeaturesClear View,Hospital,Library,Park,Place Of Worship,Public Transit
Rooms Above Grade6
Rooms Total6
Heat SourceGas
Heat TypeForced Air
LockerExclusive
GarageYes
AssociationYes
Land
Acreagefalse
AmenitiesHospital,Park,Place of Worship,Public Transit
Underground
Visitor Parking
Surrounding
Ammenities Near ByHospital,Park,Place of Worship,Public Transit
Community FeaturesPets not Allowed
View TypeView
Other
FeaturesBalcony
Internet Entire Listing DisplayYes
BasementNone
BalconyOpen
FireplaceN
A/CCentral Air
HeatingForced Air
TVN
Level12
Unit No.1208
ExposureN
Parking SpotsOwned321
Corp#YCC380
Prop MgmtComfort Property Management Inc
Remarks
This Fantastic 2 Bedroom, 2 Bath Condo Is Airy & Large. Located Near All Amenities. Walking Distance To All Shops & Subway. Easy Access To The 401, 404, & Dvp. This Unit Features 2 Large Balconies & L-Shaped Living & Dining Room. You Don't Want To Miss This Great Opportunity.Included: 2 Fridges, 1 Stove, Washer & Dryer, All Window Coverings. Unit Includes 1 Parking Spot & 1 Locker.
The listing data is provided under copyright by the Toronto Real Estate Board.
The listing data is deemed reliable but is not guaranteed accurate by the Toronto Real Estate Board nor RealMaster.
Location
Province:
Ontario
City:
Toronto
Community:
Dorset Park 01.E04.1100
Crossroad:
Midland & Lawrence Ave E
Room
Room
Level
Length
Width
Area
Living
Ground
70.70
37.34
2639.73
Parquet Floor L-Shaped Room W/O To Balcony
Dining
Ground
30.68
25.20
772.93
Parquet Floor L-Shaped Room W/O To Balcony
Kitchen
Ground
36.06
25.07
903.78
Parquet Floor Ceramic Back Splash Double Sink
Prim Bdrm
Ground
43.14
32.81
1415.45
Parquet Floor 4 Pc Ensuite
2nd Br
Ground
41.01
31.20
1279.56
Parquet Floor Large Closet
3rd Br
Ground
27.99
17.22
482.03
Parquet Floor W/O To Balcony Large Window
School Info
Private SchoolsK-6 Grades Only
Lord Roberts Junior Public School
165 Lord Roberts Dr, Scarborough1.061 km
ElementaryEnglish
7-8 Grades Only
Charles Gordon Senior Public School
25 Marcos Blvd, Scarborough0.711 km
MiddleEnglish
9-12 Grades Only
David And Mary Thomson Collegiate Institute
125 Brockley Dr, Scarborough0.778 km
SecondaryEnglish
K-8 Grades Only
St. Albert Catholic School
1125 Midland Ave, Scarborough0.863 km
ElementaryMiddleEnglish
9-12 Grades Only
Woburn Collegiate Institute
2222 Ellesmere Rd, Scarborough4.532 km
Secondary
K-8 Grades Only
St. Agatha Catholic School
49 Cathedral Bluffs Dr, Scarborough4.173 km
ElementaryMiddleFrench Immersion Program
Book Viewing
Your feedback has been submitted.
Submission Failed! Please check your input and try again or contact us

