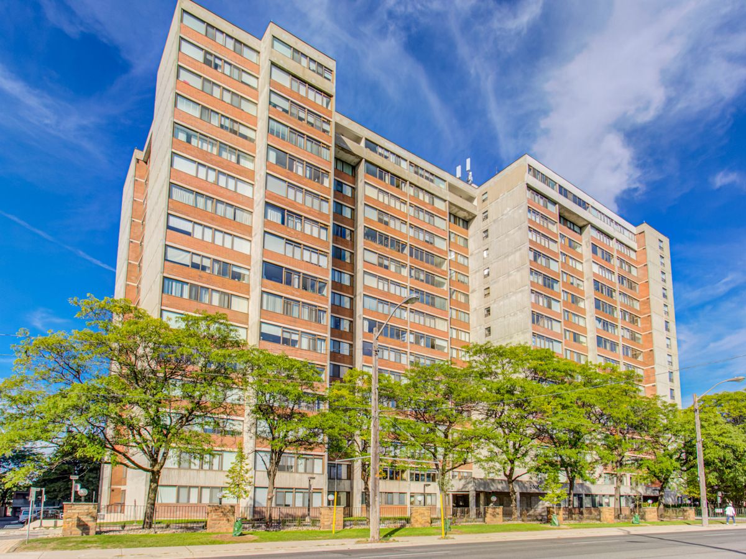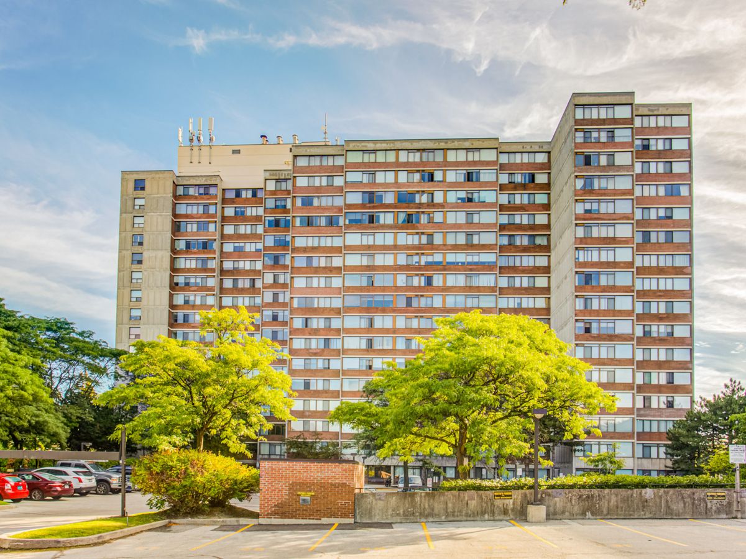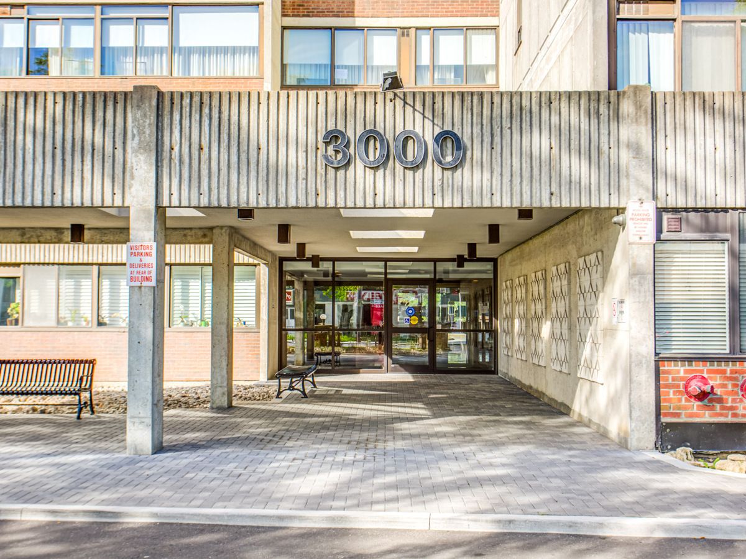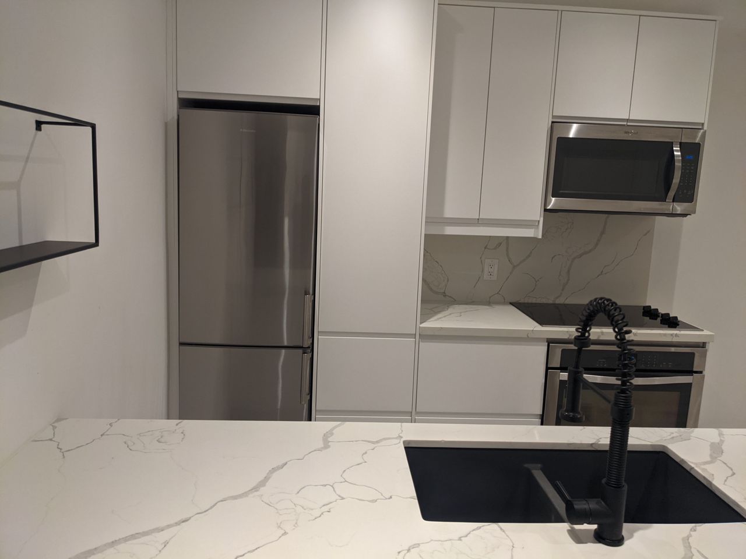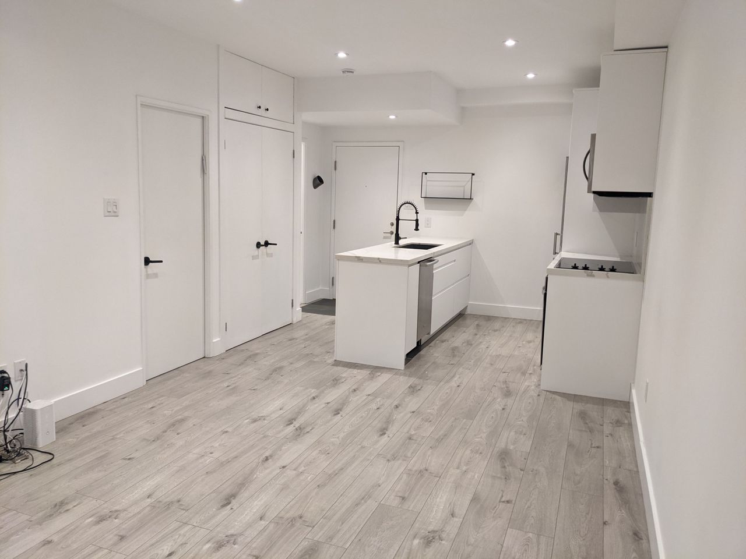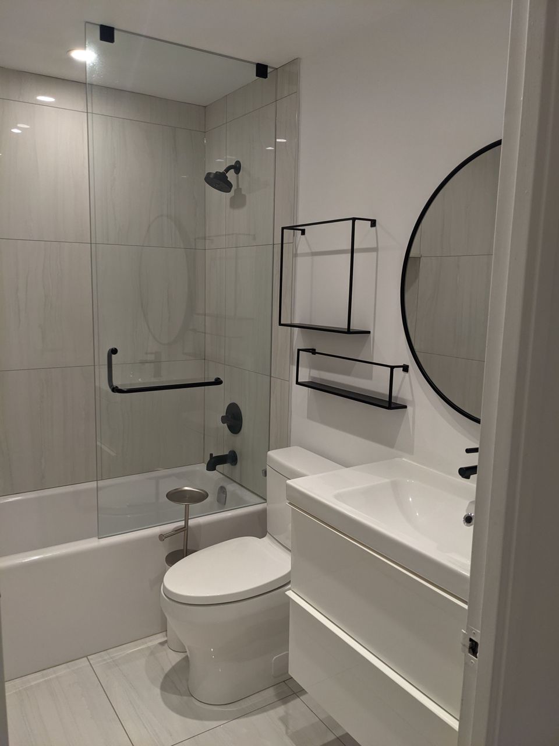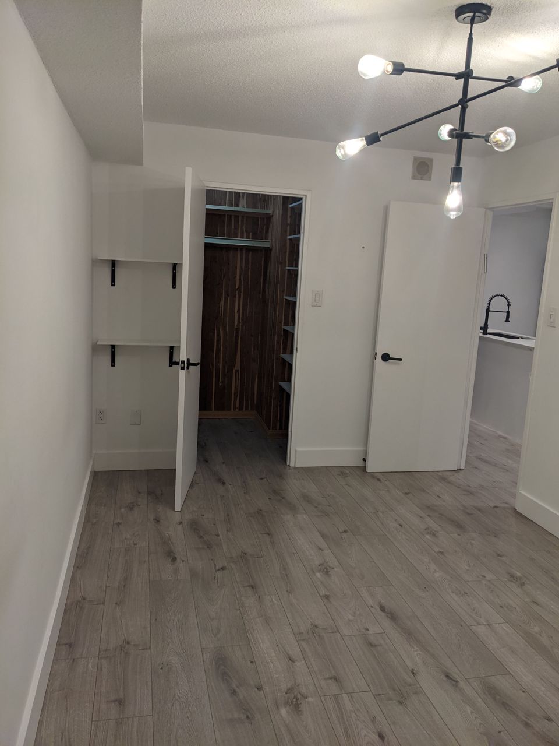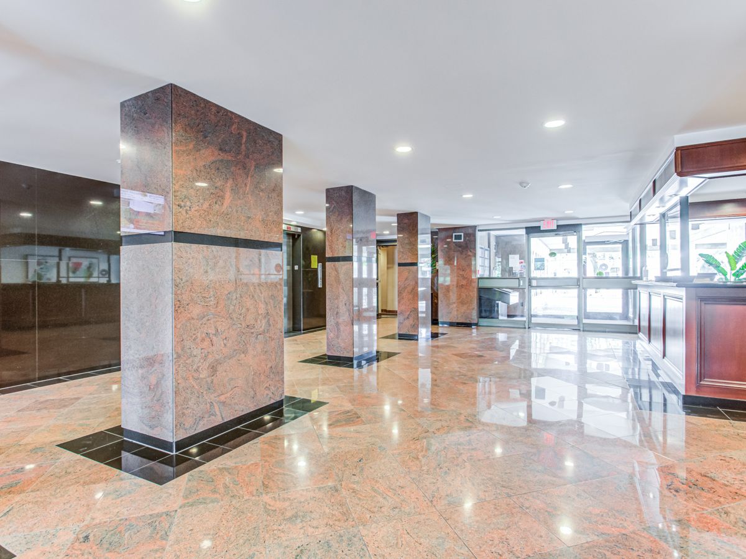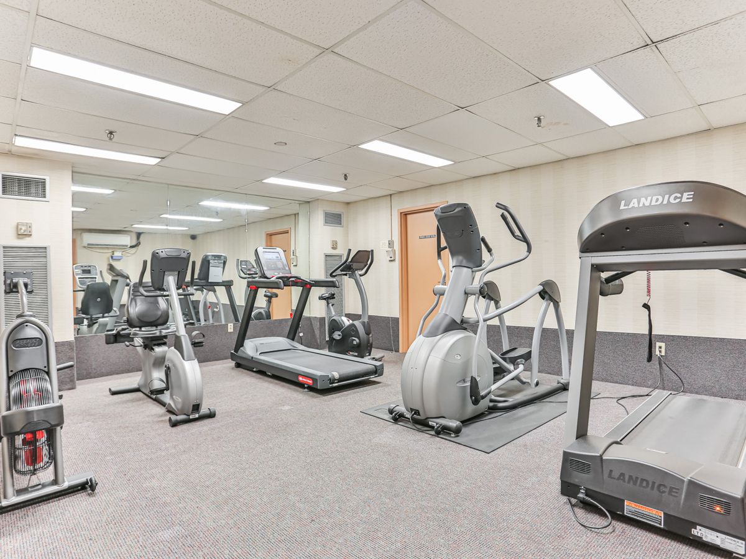- Ontario
- Toronto
3000 Bathurst St
CAD$549,000
CAD$549,000 Asking price
110 3000 Bathurst StreetToronto, Ontario, M6B3B4
Delisted · Suspended ·
111| 500-599 sqft
Listing information last updated on Fri Jun 30 2023 15:01:11 GMT-0400 (Eastern Daylight Time)

Open Map
Log in to view more information
Go To LoginSummary
IDC6040264
StatusSuspended
Ownership TypeCondominium/Strata
Possession60 days / TBD
Brokered ByKELLER WILLIAMS REFERRED URBAN REALTY
TypeResidential Apartment
Age
Square Footage500-599 sqft
RoomsBed:1,Kitchen:1,Bath:1
Parking1 (1) Underground +1
Maint Fee460.36 / Monthly
Maint Fee InclusionsHeat,Water,Cable TV,CAC,Common Elements,Building Insurance,Parking
Detail
Building
Bathroom Total1
Bedrooms Total1
Bedrooms Above Ground1
AmenitiesStorage - Locker,Security/Concierge,Sauna,Exercise Centre
Cooling TypeCentral air conditioning
Exterior FinishBrick,Concrete
Fireplace PresentFalse
Heating FuelNatural gas
Heating TypeForced air
Size Interior
TypeApartment
Association AmenitiesConcierge,Exercise Room,Sauna,Visitor Parking
Architectural StyleApartment
Property FeaturesPublic Transit,School
Rooms Above Grade4
Heat SourceGas
Heat TypeForced Air
LockerOwned
Land
Acreagefalse
AmenitiesPublic Transit,Schools
Parking
Parking FeaturesUnderground
Surrounding
Ammenities Near ByPublic Transit,Schools
Other
Internet Entire Listing DisplayYes
BasementNone
BalconyNone
FireplaceN
A/CCentral Air
HeatingForced Air
TVYes
FurnishedNo
Level1
Unit No.110
ExposureW
Parking SpotsOwned77
Corp#MTCC544
Prop MgmtBrilliant Property Management
Remarks
Stunning Condo. Renovated 5 years ago. Beautiful white kitchen with stone counters and backsplash. Built in Oven, Microwave with fan and dishwasher. Built in stove top. Electrolux fridge. Silgranite double sink with designer faucet. Mini Led Pot Lights. Valance Lighting. Stunning Renovated Bathroom with Glass Wall. Oversize Porcelain Tile. West View Overlooking Garden. Smooth Ceilings! Modern Doors and Trim. Possibility of ensuite laundry hookup.High Demand Building with 24 hour concierge security. Prime Midtown Location steps to Synagogues, Shops, Restaurants, TTC, Parks and More.
The listing data is provided under copyright by the Toronto Real Estate Board.
The listing data is deemed reliable but is not guaranteed accurate by the Toronto Real Estate Board nor RealMaster.
Location
Province:
Ontario
City:
Toronto
Community:
Englemount-Lawrence 01.C04.0620
Crossroad:
Bathurst / Lawrence
Room
Room
Level
Length
Width
Area
Living
Flat
16.24
11.15
181.16
Combined W/Dining Laminate Pot Lights
Dining
Flat
16.24
11.15
181.16
Combined W/Living Laminate Pot Lights
Kitchen
Flat
11.15
8.86
98.81
Laminate Renovated Stone Counter
Prim Bdrm
Flat
15.42
9.51
146.71
Laminate W/I Closet
School Info
Private SchoolsK-6 Grades Only
Glen Park Public School
101 Englemount Ave, North York0.676 km
ElementaryEnglish
7-8 Grades Only
Ledbury Park Elementary And Middle School
95 Falkirk St, North York1.14 km
MiddleEnglish
9-12 Grades Only
John Polanyi Collegiate Institute
640 Lawrence Ave W, North York0.796 km
SecondaryEnglish
K-8 Grades Only
Our Lady Of The Assumption Catholic School
125 Glenmount Ave, North York0.207 km
ElementaryMiddleEnglish
9-12 Grades Only
Western Technical-Commercial School
125 Evelyn Cres, Toronto7.57 km
Secondary
Book Viewing
Your feedback has been submitted.
Submission Failed! Please check your input and try again or contact us

