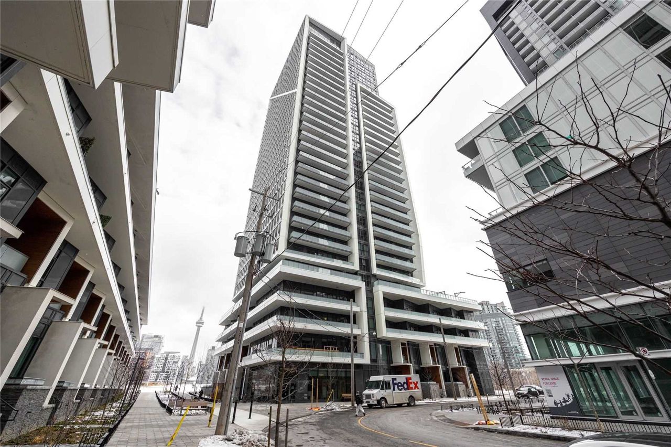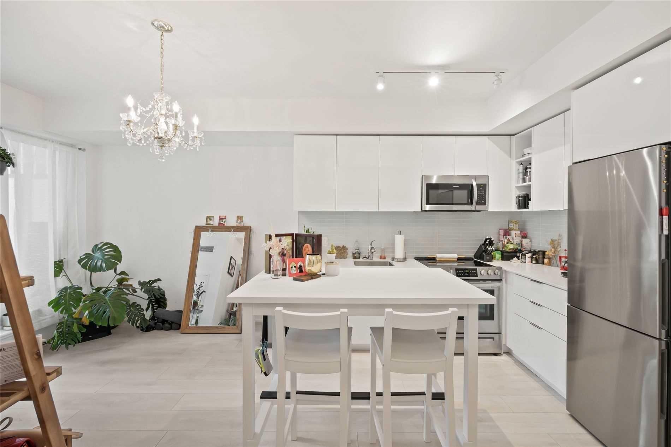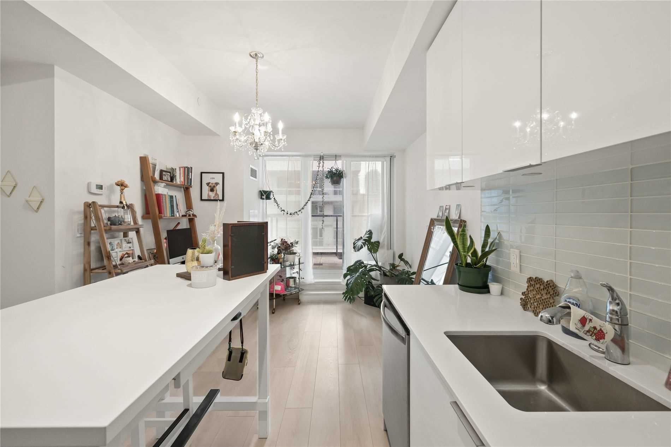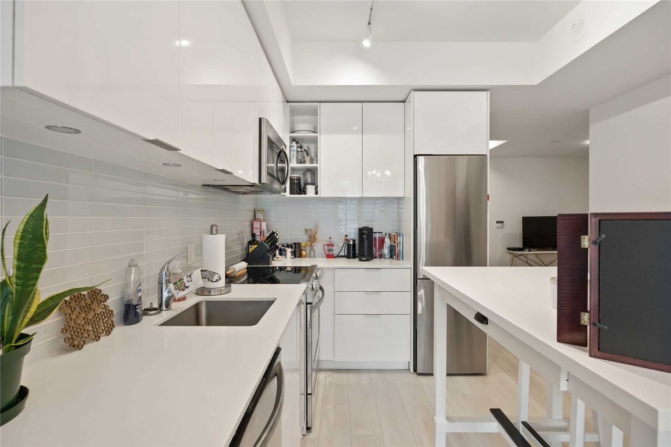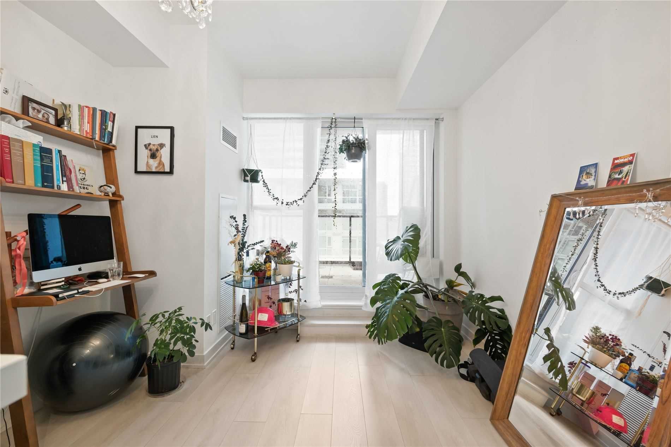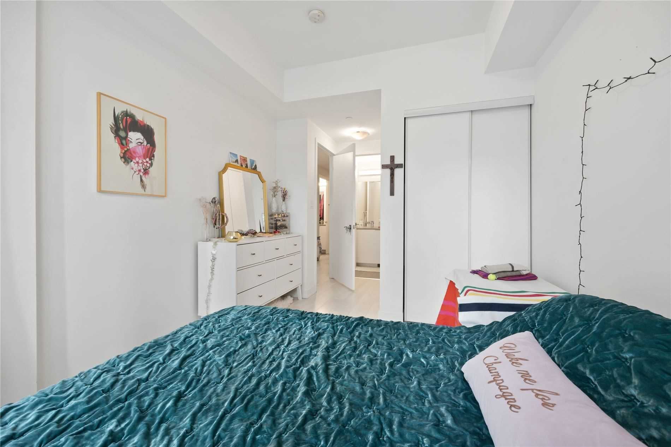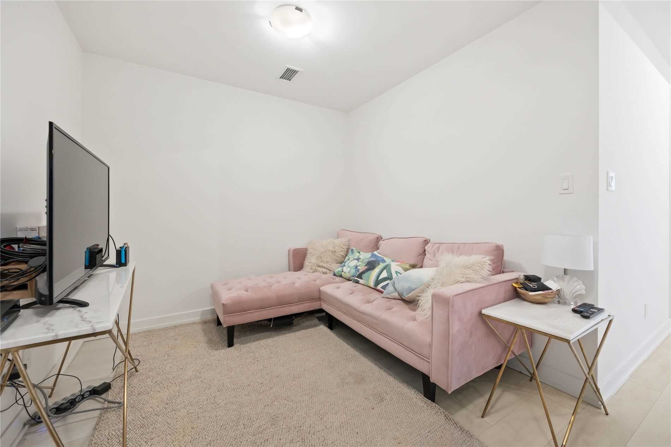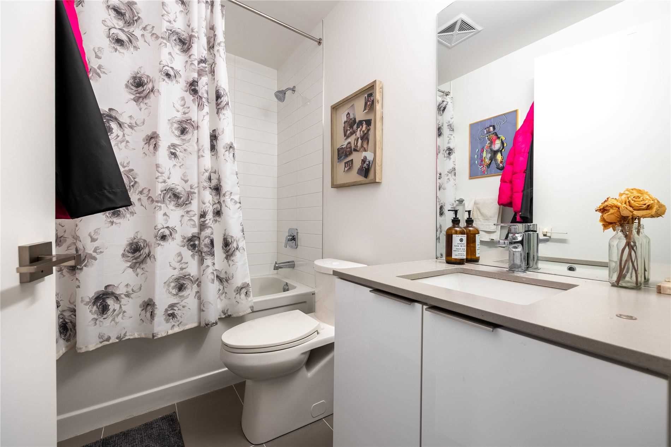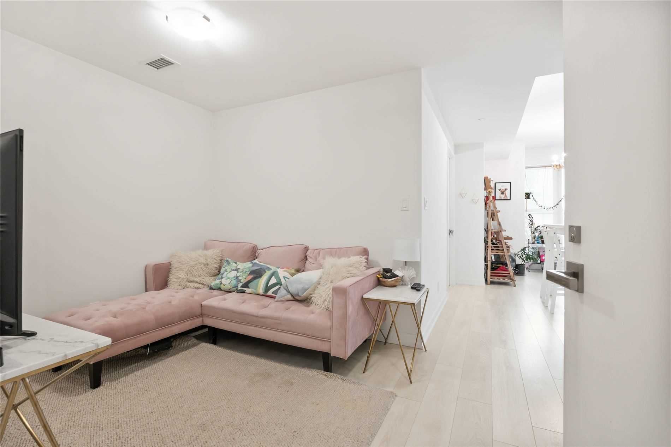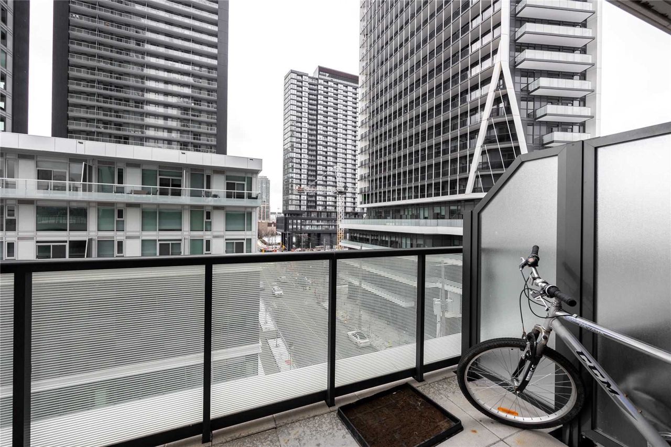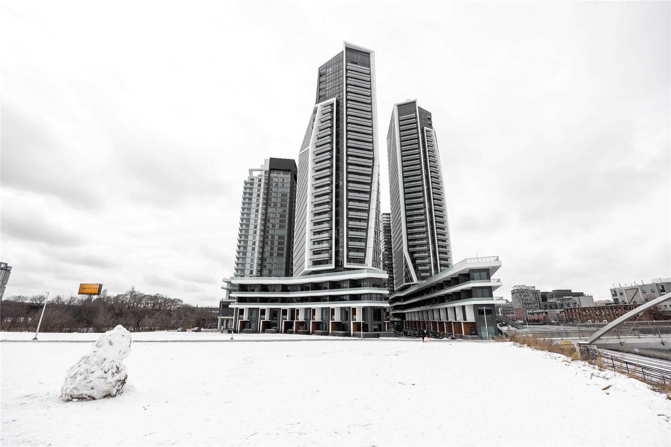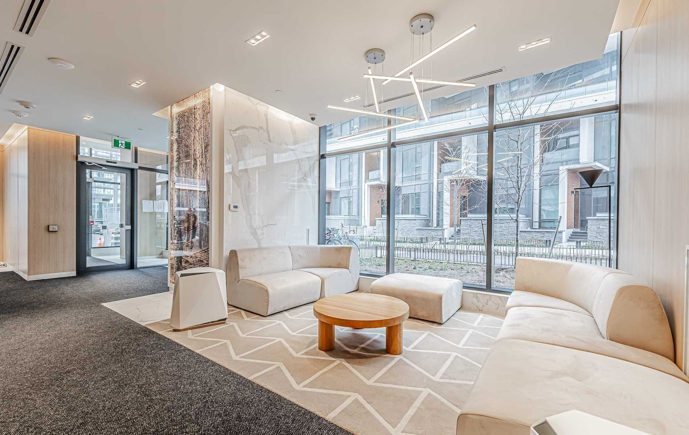- Ontario
- Toronto
30 Ordnance St
CAD$649,000
CAD$649,000 Asking price
504 30 Ordnance StreetToronto, Ontario, M6K1A2
Delisted · Terminated ·
1+12| 600-699 sqft
Listing information last updated on Tue Mar 21 2023 19:57:54 GMT-0400 (Eastern Daylight Time)

Open Map
Log in to view more information
Go To LoginSummary
IDC5932265
StatusTerminated
PossessionFlexible
Brokered ByRE/MAX REALTY ENTERPRISES INC., BROKERAGE
TypeResidential Apartment
Age 0-5
Square Footage600-699 sqft
RoomsBed:1+1,Kitchen:1,Bath:2
Maint Fee472.49 /
Maint Fee InclusionsCommon Elements,Heat,Building Insurance,Water
Detail
Building
Association AmenitiesConcierge,Exercise Room,Outdoor Pool,Recreation Room
Architectural StyleApartment
HeatingYes
Main Level Bathrooms2
Property AttachedYes
Property FeaturesPlace Of Worship,Public Transit,Rec./Commun.Centre,School
Rooms Above Grade5
Rooms Total6
Heat SourceGas
Heat TypeFan Coil
LockerOwned
Laundry LevelMain Level
GarageYes
AssociationYes
Parking
Parking FeaturesNone
Other
Internet Entire Listing DisplayYes
BasementNone
BalconyTerrace
FireplaceN
A/CCentral Air
HeatingFan Coil
TVN
Level5
Unit No.504
ExposureW
Parking SpotsNone
Corp#TSCC2832
Prop MgmtWilson Blanchard
Remarks
Welcome To This Distinct And Modern 1+1, 2 Bath Condo In The Highly Sought-After Liberty Village Neighbourhood. The Unit Has A Large Den Perfect For A Lounge Or Home Office & Features A Rare Two Full Bathrooms. The Large Kitchen Is Bright And Equipped With Stainless Steel Appliances, Modern White Countertops, And Ample Cabinetry. The Bedroom Boasts A Large Closet And Enough Space For A Queen-Sized Bed. The Ensuite Bathroom Features A Sleek Design And Includes A Large Shower And A Vanity With Storage. This Unit Also Includes A Private Terrace With City Views And Ample Space For Outdoor Relaxation. The Building Itself Offers A Range Of Amenities, Including A Pool, Fitness Centre, Party Room, And A Terrace With Bbqs, Perfect For Entertaining Friends And Family. Located Directly Across From Altea Active, This Condo Is Just Steps Away From Trendy Shops, Restaurants, And Cafes, As Well As Parks And Public Transit. Don't Miss Out On The Opportunity To Call This Beautiful Condo Home.Locker Is Owned
The listing data is provided under copyright by the Toronto Real Estate Board.
The listing data is deemed reliable but is not guaranteed accurate by the Toronto Real Estate Board nor RealMaster.
Location
Province:
Ontario
City:
Toronto
Community:
Niagara 01.C01.0990
Crossroad:
Strachan Ave And King St. W.
Room
Room
Level
Length
Width
Area
Living
Main
10.17
9.51
96.77
Hardwood Floor Large Window
Dining
Main
10.83
9.51
103.01
Hardwood Floor Combined W/Kitchen
Kitchen
Main
10.83
9.51
103.01
Hardwood Floor Large Window
Prim Bdrm
Main
9.51
11.15
106.13
Hardwood Floor Large Closet Ensuite Bath
Den
Main
8.86
11.48
101.72
Hardwood Floor Separate Rm
Bathroom
Main
7.87
4.92
38.75
3 Pc Ensuite
Bathroom
Main
7.87
4.92
38.75
4 Pc Bath
School Info
Private SchoolsK-6 Grades Only
Niagara Street Junior Public School
222 Niagara St, Toronto0.508 km
ElementaryEnglish
7-8 Grades Only
Ryerson Community School
96 Denison Ave, Toronto1.452 km
MiddleEnglish
9-12 Grades Only
Parkdale Collegiate Institute
209 Jameson Ave, Toronto2.199 km
SecondaryEnglish
K-8 Grades Only
St. Mary Catholic School
20 Portugal Sq, Toronto0.731 km
ElementaryMiddleEnglish
K-8 Grades Only
Bishop Macdonell Catholic School
20 Brunel Ct, Toronto1.209 km
ElementaryMiddleEnglish
9-12 Grades Only
Western Technical-Commercial School
125 Evelyn Cres, Toronto5.651 km
Secondary
K-8 Grades Only
St. Mary Catholic School
20 Portugal Sq, Toronto0.731 km
ElementaryMiddleFrench Immersion Program
Book Viewing
Your feedback has been submitted.
Submission Failed! Please check your input and try again or contact us

