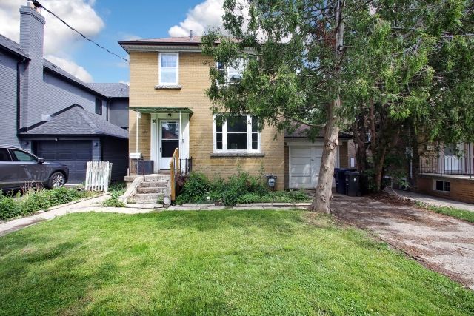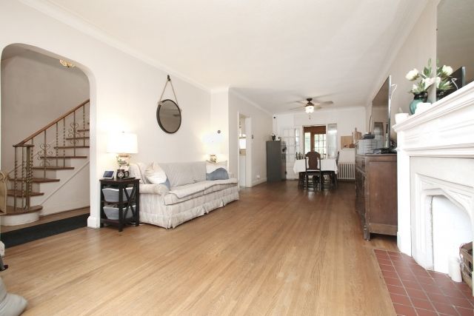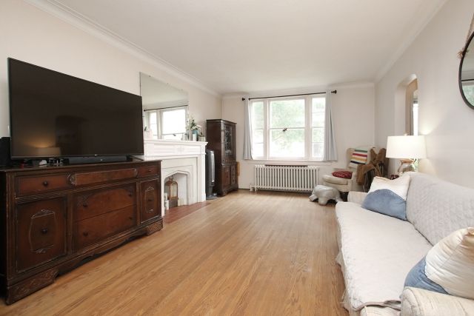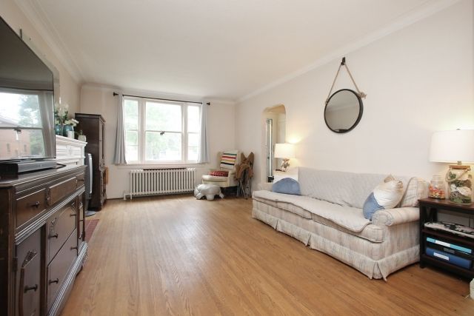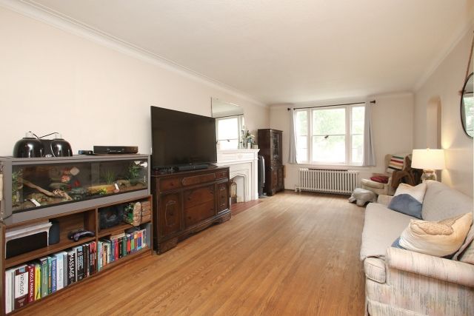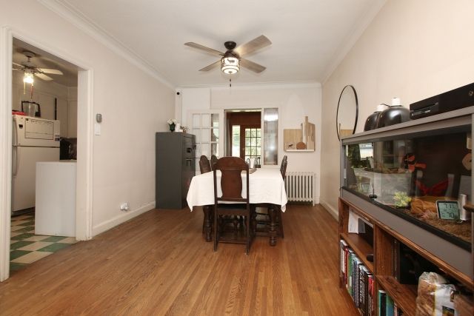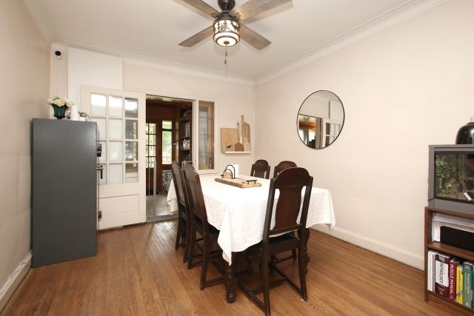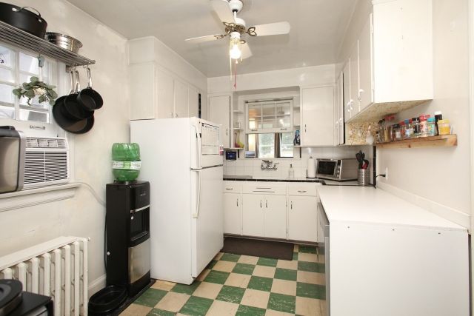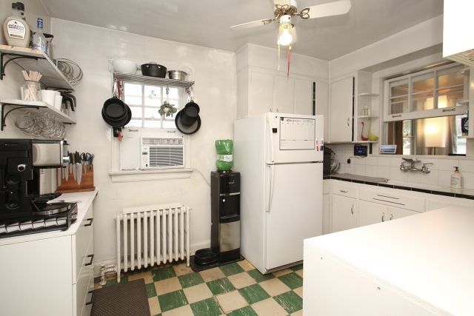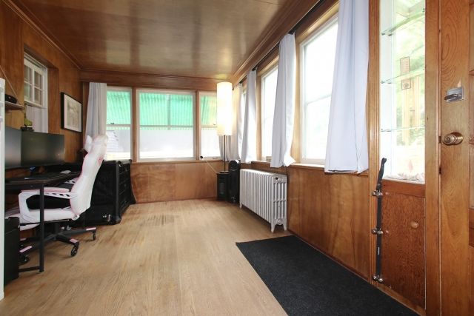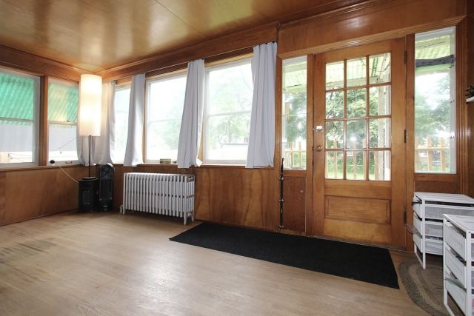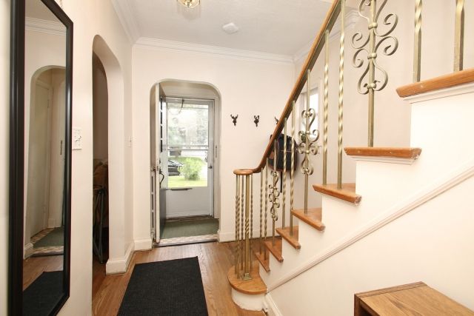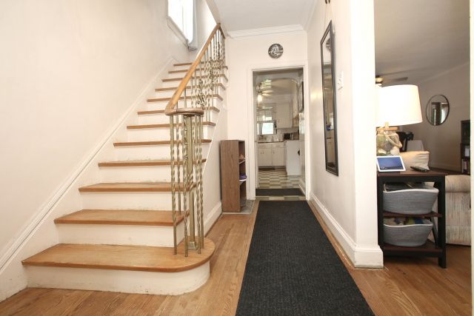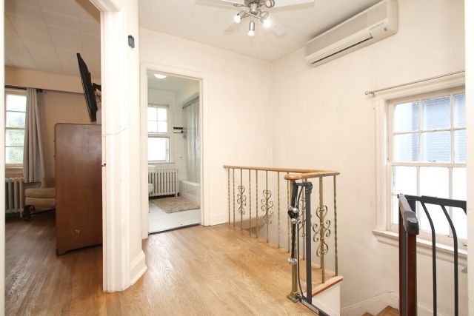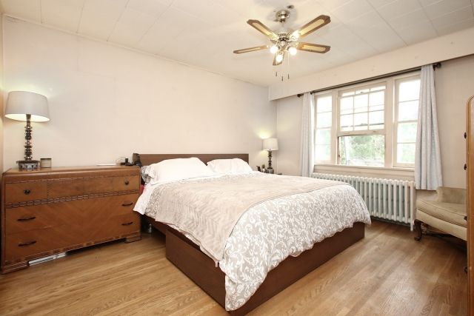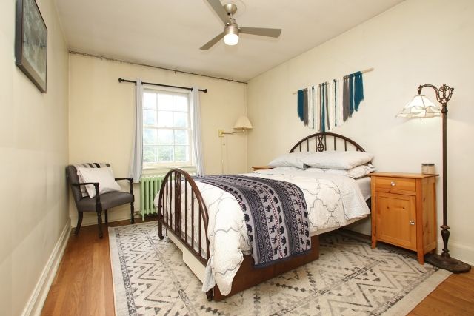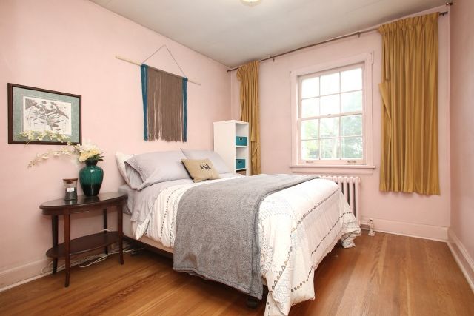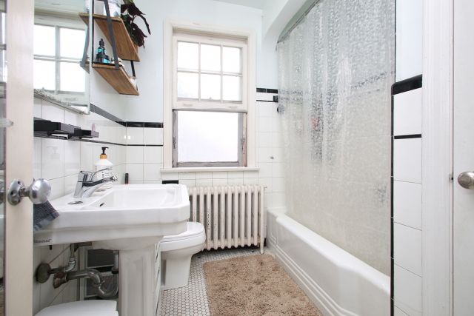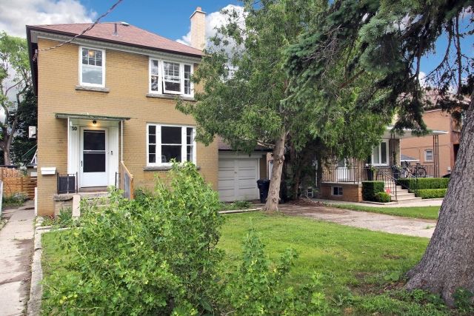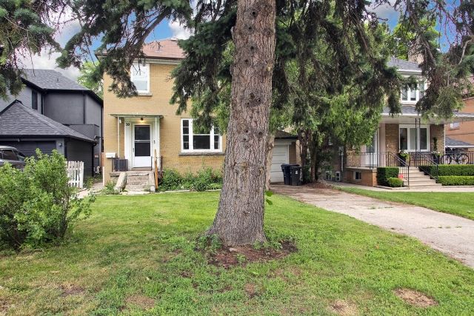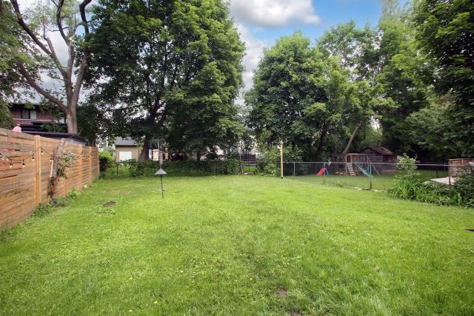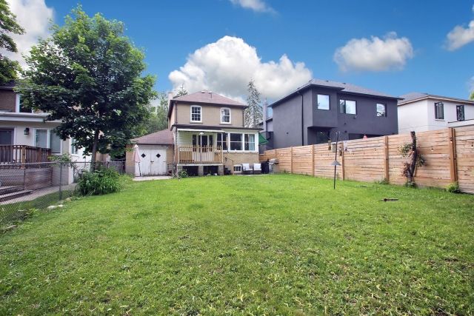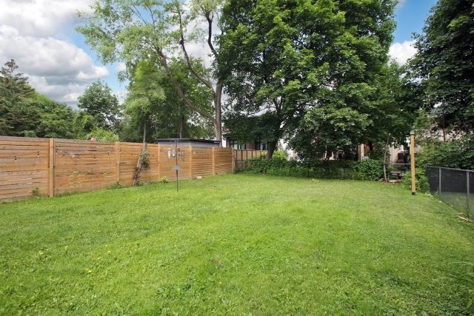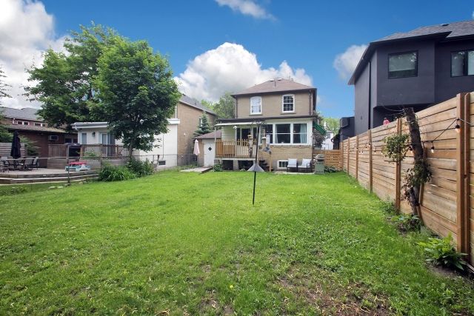- Ontario
- Toronto
30 Edinburgh Dr
CAD$1,480,000
CAD$1,480,000 Asking price
30 Edinburgh DriveToronto, Ontario, M3H1B4
Delisted · Terminated ·
323(1+2)
Listing information last updated on Mon Sep 11 2023 10:20:24 GMT-0400 (Eastern Daylight Time)

Open Map
Log in to view more information
Go To LoginSummary
IDC6081684
StatusTerminated
Ownership TypeFreehold
PossessionTo Be Arranged
Brokered ByROYAL LEPAGE PORRITT REAL ESTATE
TypeResidential House,Detached
Age 51-99
Lot Size40 * 130 Feet
Land Size5200 ft²
RoomsBed:3,Kitchen:1,Bath:2
Parking1 (3) Attached +2
Virtual Tour
Detail
Building
Bathroom Total2
Bedrooms Total3
Bedrooms Above Ground3
Basement DevelopmentPartially finished
Basement TypeN/A (Partially finished)
Construction Style AttachmentDetached
Exterior FinishBrick
Fireplace PresentTrue
Heating FuelNatural gas
Heating TypeRadiant heat
Size Interior
Stories Total2
TypeHouse
Architectural Style2-Storey
FireplaceYes
Property FeaturesFenced Yard,Level,Place Of Worship,Public Transit,Ravine,School
Rooms Above Grade7
Heat SourceGas
Heat TypeRadiant
WaterMunicipal
Land
Size Total Text40 x 130 FT
Acreagefalse
AmenitiesPlace of Worship,Public Transit,Schools
Size Irregular40 x 130 FT
Parking
Parking FeaturesPrivate
Surrounding
Ammenities Near ByPlace of Worship,Public Transit,Schools
Other
FeaturesLevel lot,Ravine
Internet Entire Listing DisplayYes
SewerSewer
BasementPartially Finished
PoolNone
FireplaceY
A/CNone
HeatingRadiant
ExposureN
Remarks
Great Opportunity To Build Or Renovate! 3 Bedroom Home On 40 x 130 Ft Deep Large Flat Lot In Coveted Armour Heights Family Friendly Neighbourhood. Fully Fenced. Sun Room Walkout To Backyard. Side Entrance. Walking Distance To Bathurst Street & Public Transit. Close To Summit Heights Public School, Earl Bales Park, Baycrest Hospital, Wilson Subway Station & 401. Cedar Closet In Sun Room. Basement Cold Room.Fridge, Dryer, Electric Light Fixtures, Radiant Gas Furnace (2015)- Also Produces Instant Hot Water To Residence, A/C Unit.
The listing data is provided under copyright by the Toronto Real Estate Board.
The listing data is deemed reliable but is not guaranteed accurate by the Toronto Real Estate Board nor RealMaster.
Location
Province:
Ontario
City:
Toronto
Community:
Lansing-Westgate 01.C07.0600
Crossroad:
Bathurst & Wilson
Room
Room
Level
Length
Width
Area
Living Room
Main
16.77
11.91
199.66
Dining Room
Main
12.60
10.43
131.44
Kitchen
Main
12.17
8.60
104.63
Sunroom
Main
16.67
9.25
154.20
Primary Bedroom
Second
13.75
12.01
165.07
Bedroom 2
Second
12.66
9.68
122.57
Bedroom 3
Second
10.07
9.32
93.85
Recreation
Basement
16.01
11.09
177.54
Media Room
Basement
9.09
8.60
78.12
Den
Basement
10.07
9.09
91.54
Laundry
Basement
14.17
7.35
104.16
Utility Room
Basement
12.93
11.42
147.59
School Info
Private SchoolsK-8 Grades Only
Summit Heights Public School
139 Armour Blvd, North York0.361 km
ElementaryMiddleEnglish
7-8 Grades Only
Ledbury Park Elementary And Middle School
95 Falkirk St, North York1.783 km
MiddleEnglish
9-12 Grades Only
John Polanyi Collegiate Institute
640 Lawrence Ave W, North York2.787 km
SecondaryEnglish
9-12 Grades Only
William Lyon Mackenzie Collegiate Institute
20 Tillplain Rd, North York2.451 km
SecondaryEnglish
K-8 Grades Only
St. Margaret Catholic School
85 Carmichael Ave, North York0.903 km
ElementaryMiddleEnglish
9-12 Grades Only
William Lyon Mackenzie Collegiate Institute
20 Tillplain Rd, North York2.451 km
Secondary
Book Viewing
Your feedback has been submitted.
Submission Failed! Please check your input and try again or contact us

