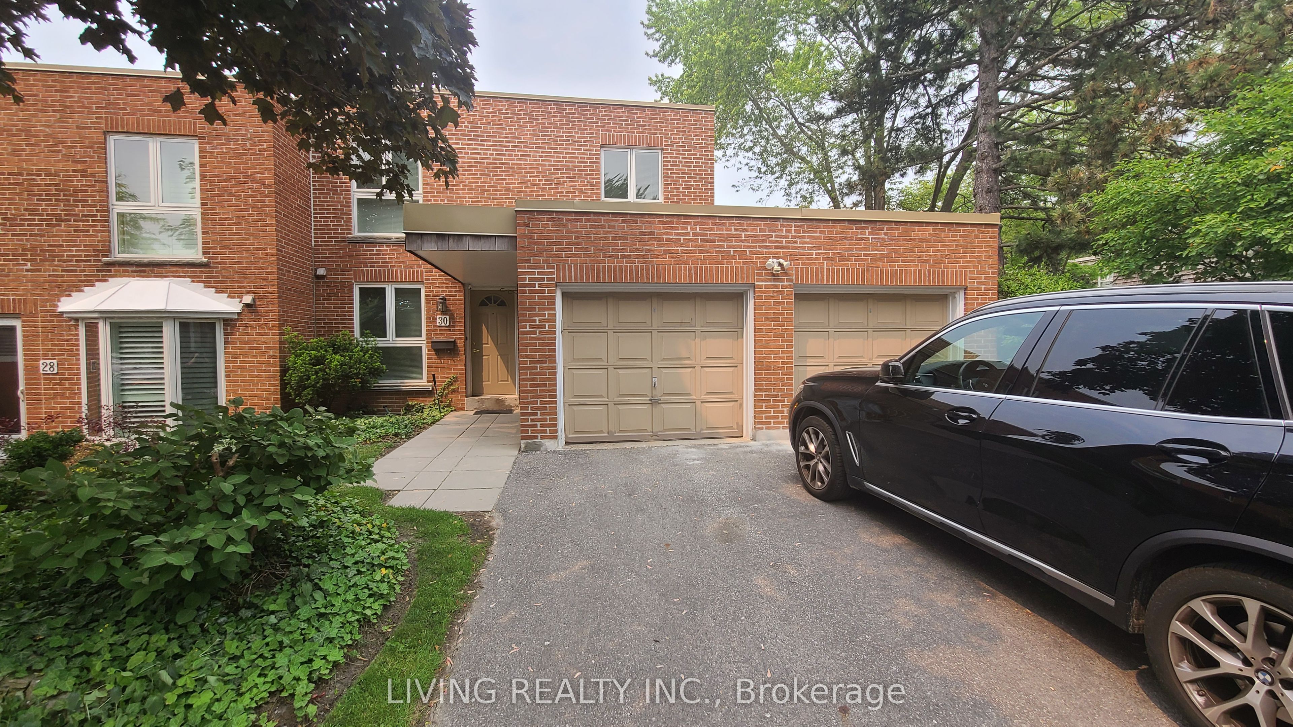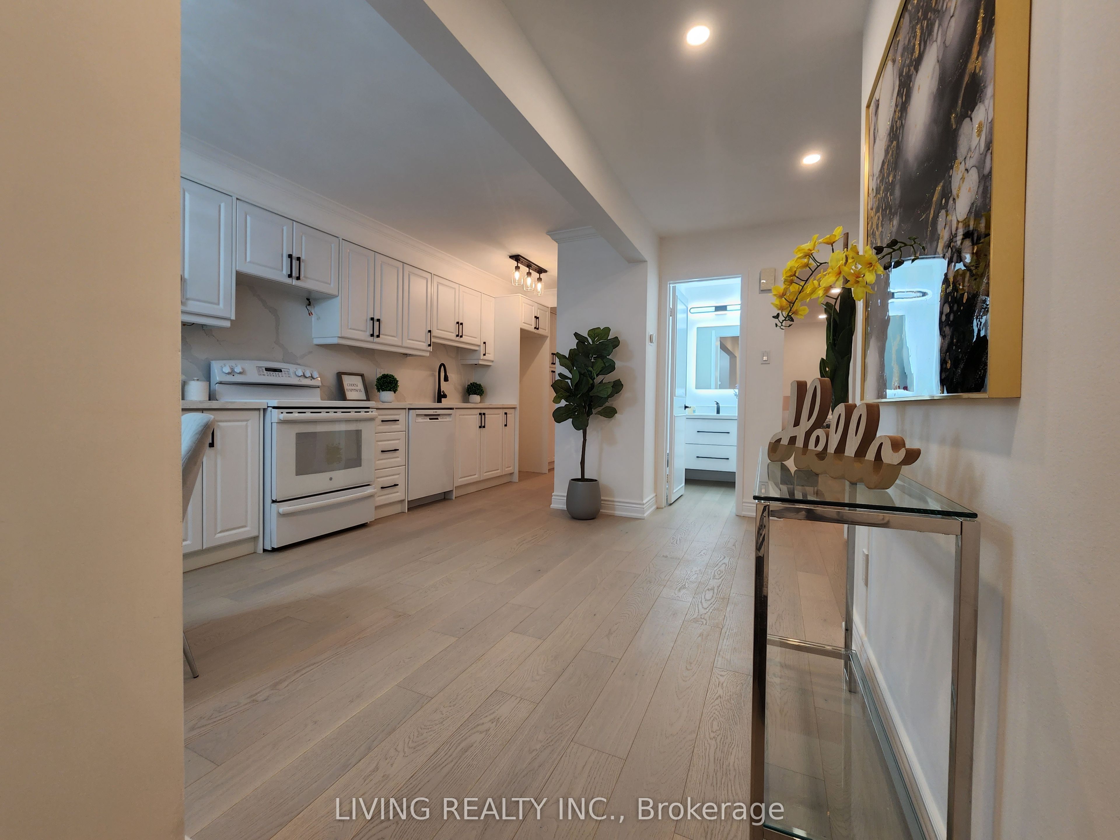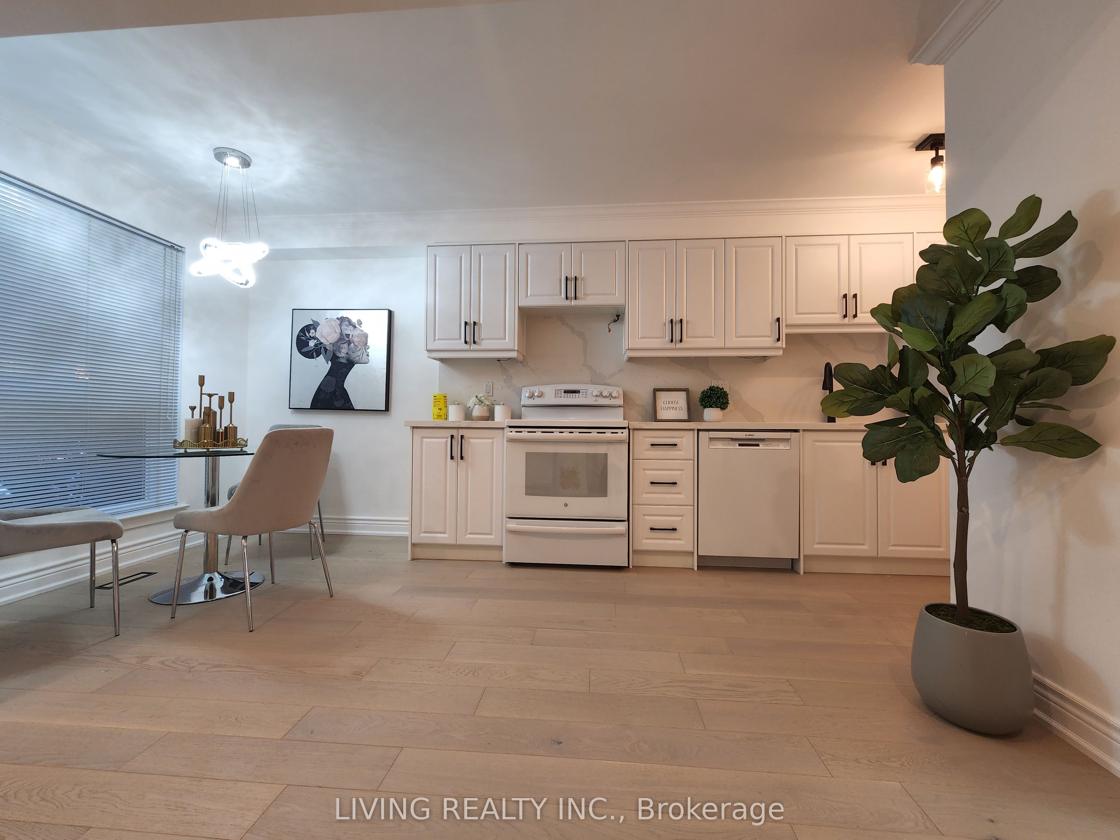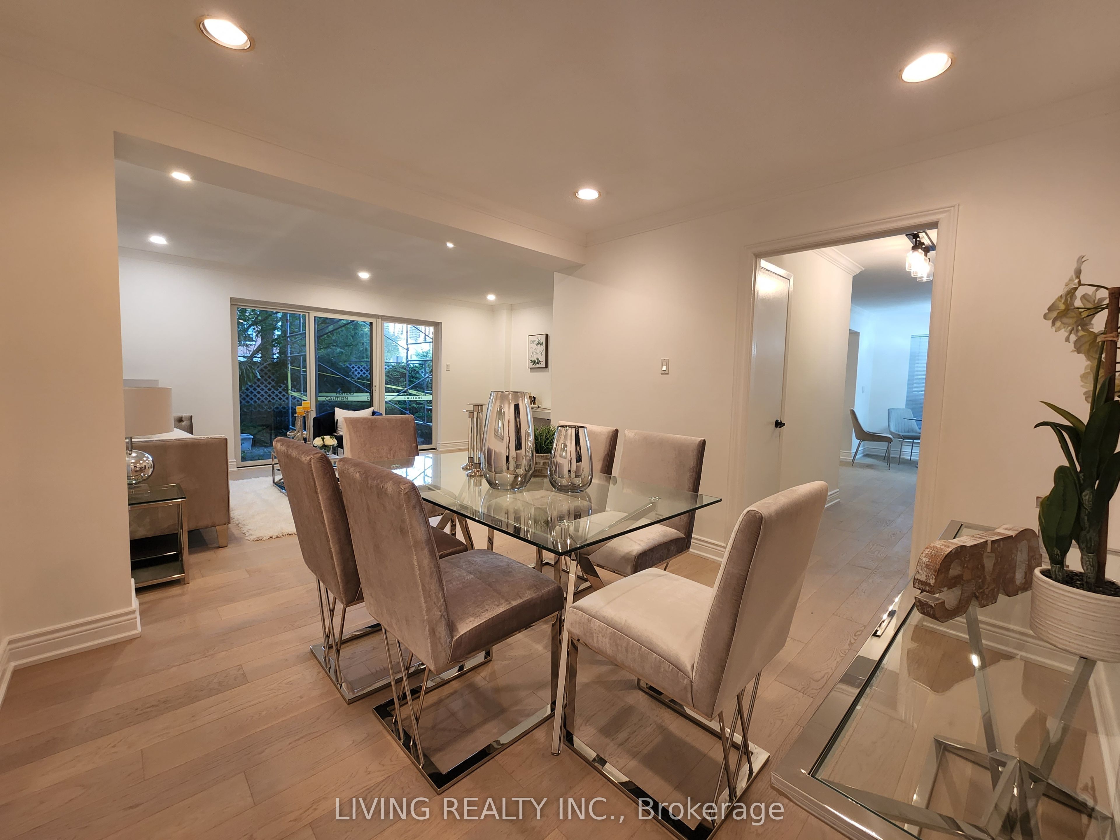- Ontario
- Toronto
30 Anvil Millway
CAD$1,389,000
CAD$1,389,000 Asking price
30 Anvil MillwayToronto, Ontario, M2L1R1
Delisted · Terminated ·
334(2+2)| 1400-1599 sqft
Listing information last updated on September 14th, 2023 at 3:48pm UTC.

Open Map
Log in to view more information
Go To LoginSummary
IDC6095708
StatusTerminated
Ownership TypeCondominium/Strata
PossessionSept or TBA
Brokered ByLIVING REALTY INC.
TypeResidential Townhouse,Attached
Age
Square Footage1400-1599 sqft
RoomsBed:3,Kitchen:1,Bath:3
Parking2 (4) Attached +2
Maint Fee1163.21 / Monthly
Maint Fee InclusionsWater,Common Elements,Building Insurance,Parking,Condo Taxes
Detail
Building
Bathroom Total3
Bedrooms Total3
Bedrooms Above Ground3
Basement DevelopmentFinished
Basement TypeN/A (Finished)
Cooling TypeCentral air conditioning
Exterior FinishBrick
Fireplace PresentFalse
Heating FuelNatural gas
Heating TypeForced air
Size Interior
Stories Total2
TypeRow / Townhouse
Association AmenitiesVisitor Parking,Outdoor Pool
Architectural Style2-Storey
Property FeaturesHospital,Park,Place Of Worship,Public Transit,School
Rooms Above Grade7
Heat SourceGas
Heat TypeForced Air
LockerNone
Laundry LevelLower Level
Land
Acreagefalse
AmenitiesHospital,Park,Place of Worship,Public Transit,Schools
Attached Garage
Visitor Parking
Surrounding
Ammenities Near ByHospital,Park,Place of Worship,Public Transit,Schools
Other
Den FamilyroomYes
Internet Entire Listing DisplayYes
BasementFinished
BalconyNone
LockerNone
FireplaceN
A/CCentral Air
HeatingForced Air
Level1
ExposureN
Parking SpotsOwned
Corp#MTCP702
Prop MgmtCrossbridge
Remarks
Rarely available 2-car garage corner-end unit in popular Bayview Mills townhouse complex. Amazing location in well-heeled St. Andrew-Windfields neighbourhood. Freshly renovated with new HW floors on Main/2nd, renovated kitchen & Powder room. All new windows (~2 years). Easy-to-furnish and spacious bedrooms. Enjoy completely private enclosed patio area, a superior offering! Top-rated public school zone includes York Mils CI Secondary & Harrison PS. Short drive to top tier private schools & York U Glendon campus. Parks, private clubs, public sports facilities / recreation, all steps away! TTC bus route and 1 block from York Mills Subway. Photos are from previous listing and are for reference only.
The listing data is provided under copyright by the Toronto Real Estate Board.
The listing data is deemed reliable but is not guaranteed accurate by the Toronto Real Estate Board nor RealMaster.
Location
Province:
Ontario
City:
Toronto
Community:
St. Andrew-Windfields 01.C12.0640
Crossroad:
York Mills & Bayview
Room
Room
Level
Length
Width
Area
Family Room
17.42
11.65
202.91
Dining Room
11.38
10.89
124.00
Kitchen
14.34
7.68
110.07
Primary Bedroom
17.42
7.68
133.75
Bedroom 2
13.68
10.96
149.92
Bedroom 3
11.81
9.42
111.21
Recreation
22.87
17.42
398.38
School Info
Private SchoolsK-5 Grades Only
Harrison Public School
81 Harrison Rd, North York0.951 km
ElementaryEnglish
6-8 Grades Only
Windfields Middle School
375 Banbury Rd, North York1.225 km
MiddleEnglish
9-12 Grades Only
York Mills Collegiate Institute
490 York Mills Rd, North York0.641 km
SecondaryEnglish
K-8 Grades Only
St. Gabriel Catholic School
396 Spring Garden Ave, North York2.148 km
ElementaryMiddleEnglish
9-12 Grades Only
Don Mills Collegiate Institute
15 The Donway E, North York3.96 km
Secondary
Book Viewing
Your feedback has been submitted.
Submission Failed! Please check your input and try again or contact us









