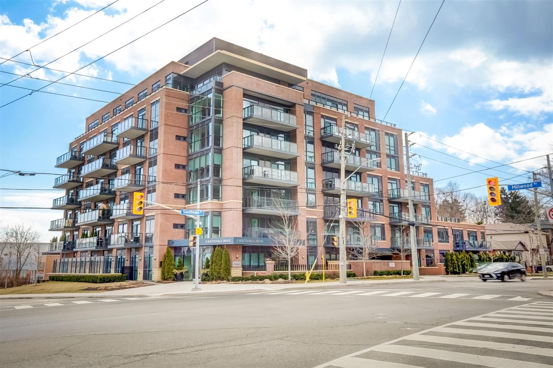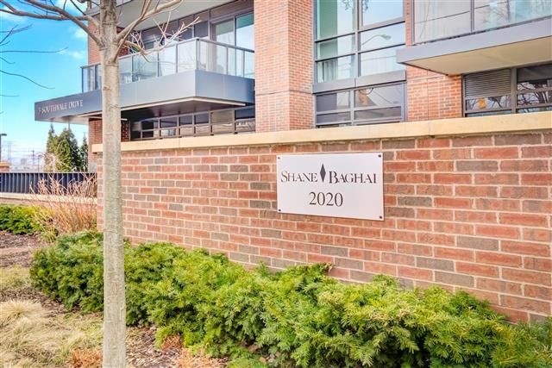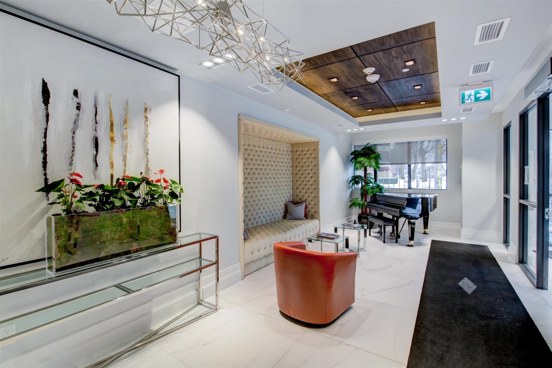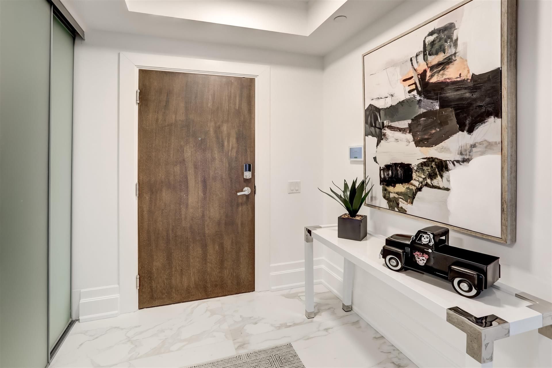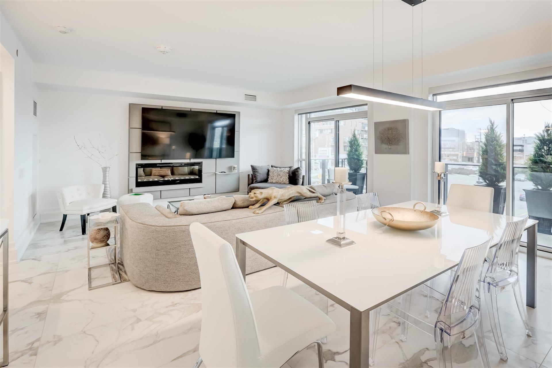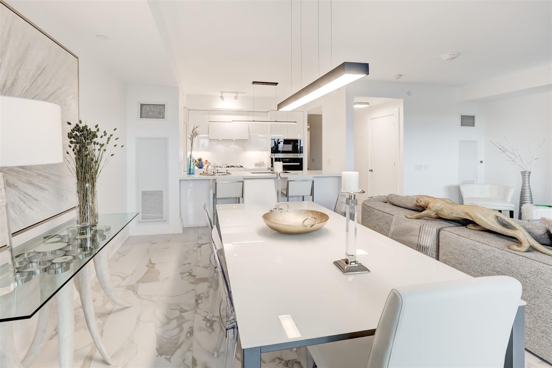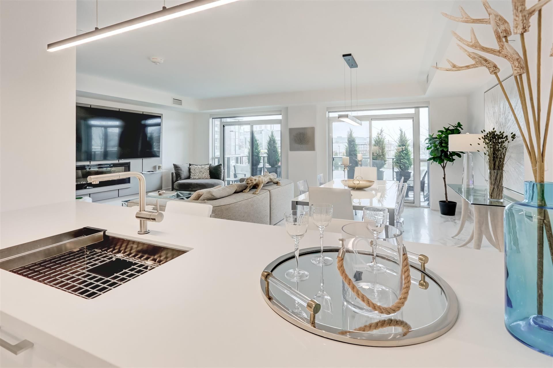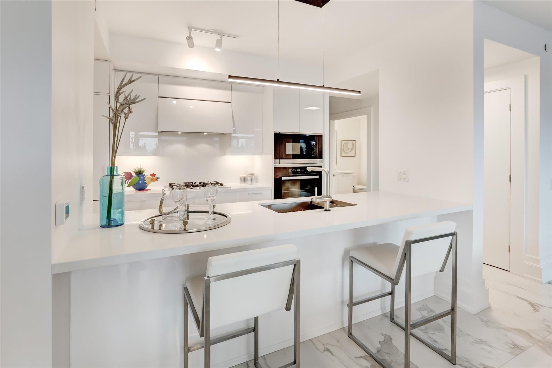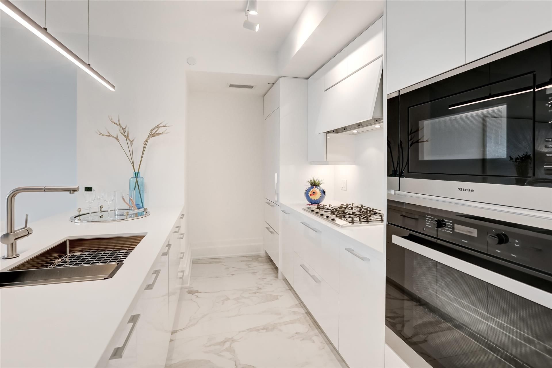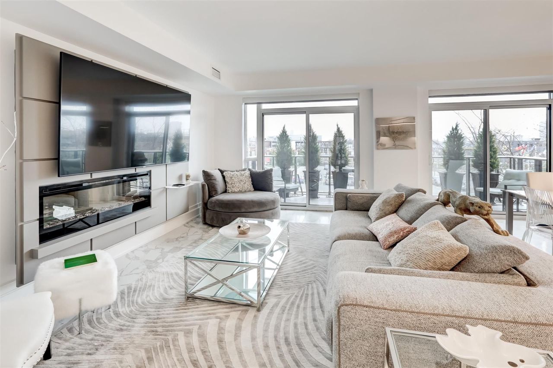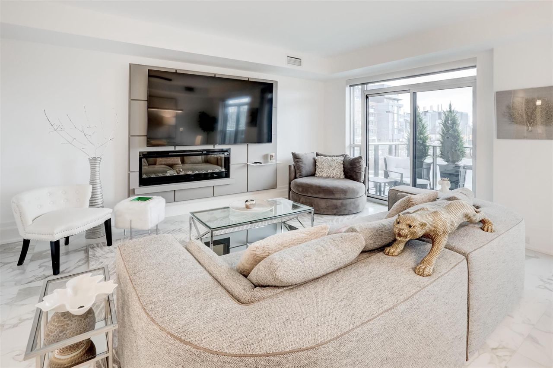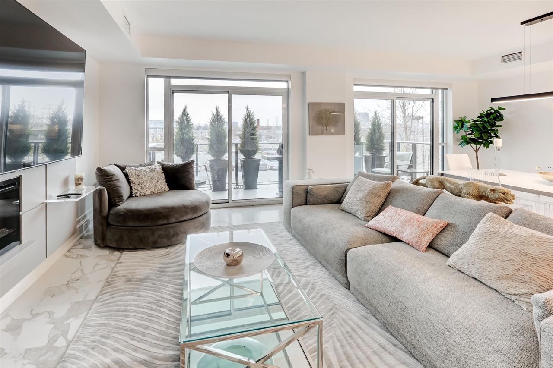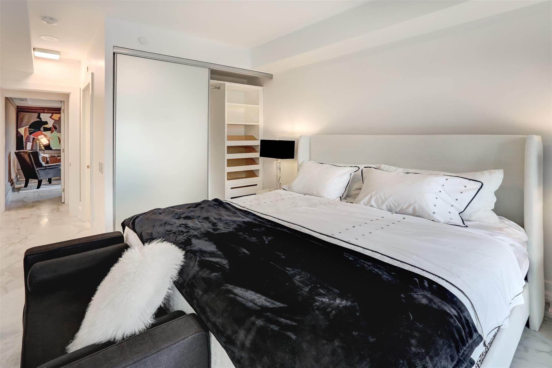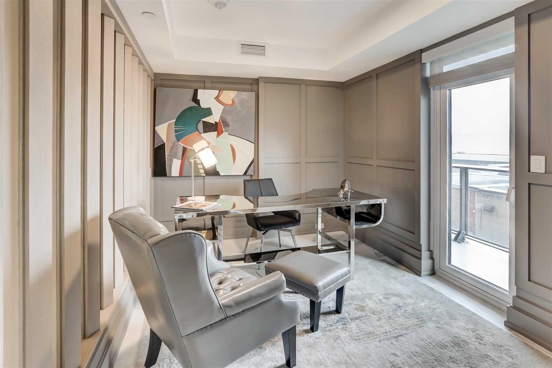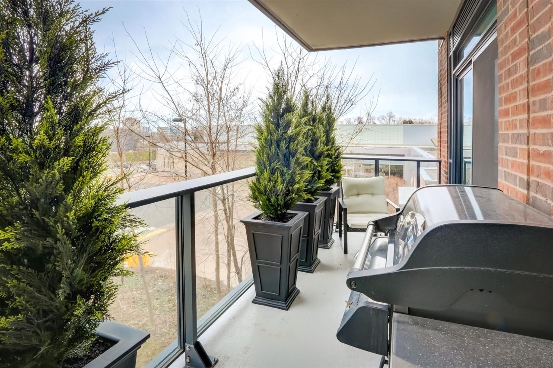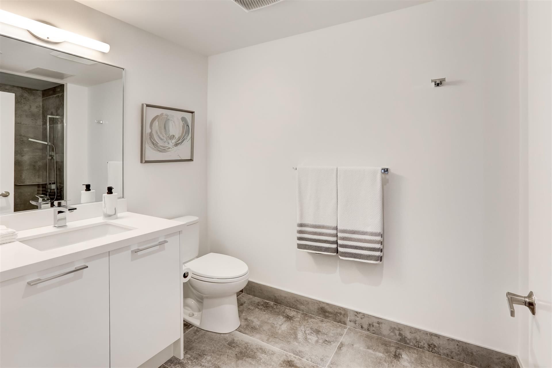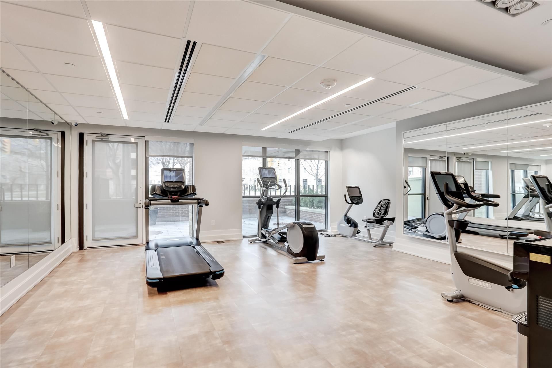- Ontario
- Toronto
3 Southvale Dr
CAD$1,817,200
CAD$1,817,200 Asking price
202 3 Southvale DriveToronto, Ontario, M4G1G2
Delisted · Expired ·
332| 1400-1599 sqft
Listing information last updated on Thu Oct 05 2023 01:15:58 GMT-0400 (Eastern Daylight Time)

Open Map
Log in to view more information
Go To LoginSummary
IDC5942184
StatusExpired
Ownership TypeCondominium/Strata
PossessionImmediate
Brokered ByBRIDLEPATH PROGRESSIVE REAL ESTATE INC.
TypeResidential Apartment
Age
Square Footage1400-1599 sqft
RoomsBed:3,Kitchen:1,Bath:3
Parking2 (2) Underground
Maint Fee1541.15 / Monthly
Maint Fee InclusionsHeat,Water,CAC,Building Insurance,Common Elements
Virtual Tour
Detail
Building
Bathroom Total3
Bedrooms Total3
Bedrooms Above Ground3
AmenitiesStorage - Locker
Cooling TypeCentral air conditioning
Exterior FinishBrick
Fireplace PresentTrue
Heating FuelNatural gas
Heating TypeForced air
Size Interior
TypeApartment
Architectural StyleApartment
FireplaceYes
Rooms Above Grade6
Heat SourceGas
Heat TypeForced Air
LockerOwned
Land
Acreagefalse
Parking
Parking FeaturesUnderground
Other
FeaturesBalcony
Internet Entire Listing DisplayYes
BasementNone
BalconyOpen
FireplaceY
A/CCentral Air
HeatingForced Air
Level2
Unit No.202
ExposureEASTWEST
Parking SpotsOwned38Owned
Corp#TSCC2833
Prop MgmtCanlight Management Inc.
Remarks
One Of A Kind Exquisite & Highly Customized Corner Suite W/3 Exposures In This Charming Boutique Bldg. Nestled In One Of Toronto's Most Sought After Neighborhoods With Great Accessibility To Shops And Restaurants, Ten Minutes To Downtown Toronto Via Bayview Extension. Building Offers Great Amenities Even A Grooming Room For Your Pet, Ev Conduits, Bike Room, Outdoor Patio For Your Entertainment And Much More.Miele Appliances, Gas Cooktop, S/S Bbq On Balcony, Smart 85" Tv, All Window Shades(Motorized),Linear Fireplace,10" Baseboards, Remotely Operated Locks, Italian Cabinets, Two Parking ,One Locker, And Development Charges Included. Vtb 3.99%
The listing data is provided under copyright by the Toronto Real Estate Board.
The listing data is deemed reliable but is not guaranteed accurate by the Toronto Real Estate Board nor RealMaster.
Location
Province:
Ontario
City:
Toronto
Community:
Leaside 01.C11.0780
Crossroad:
Millwood/Laird
Room
Room
Level
Length
Width
Area
Living
Flat
20.11
16.08
323.32
Porcelain Floor Fireplace W/O To Balcony
Dining
Flat
NaN
Combined W/Living Porcelain Floor W/O To Balcony
Kitchen
Flat
12.01
8.20
98.49
Porcelain Floor Breakfast Bar B/I Oven
Prim Bdrm
Flat
12.04
10.79
129.97
Porcelain Floor W/O To Balcony Closet Organizers
2nd Br
Flat
12.04
9.97
120.09
Porcelain Floor W/O To Balcony Closet Organizers
3rd Br
Flat
10.17
9.09
92.43
Porcelain Floor Closet W/O To Balcony
School Info
Private SchoolsK-6 Grades Only
Rolph Road Elementary School
31 Rolph Rd, East York0.476 km
ElementaryEnglish
7-8 Grades Only
Bessborough Drive Elementary And Middle School
211 Bessborough Dr, East York0.935 km
MiddleEnglish
9-12 Grades Only
Leaside High School
200 Hanna Rd, East York1.268 km
SecondaryEnglish
K-8 Grades Only
St. Anselm Catholic School
182 Bessborough Dr, East York0.901 km
ElementaryMiddleEnglish
9-12 Grades Only
Northern Secondary School
851 Mount Pleasant Rd, Toronto2.508 km
Secondary
Book Viewing
Your feedback has been submitted.
Submission Failed! Please check your input and try again or contact us

