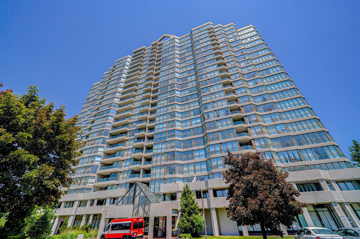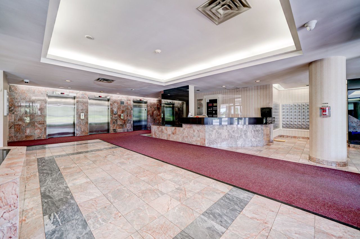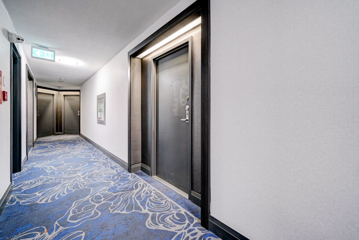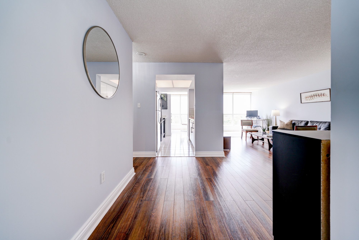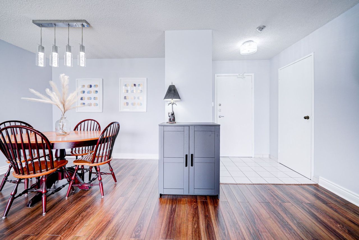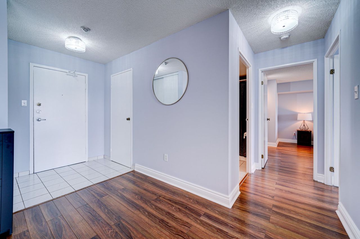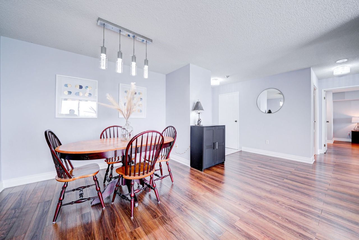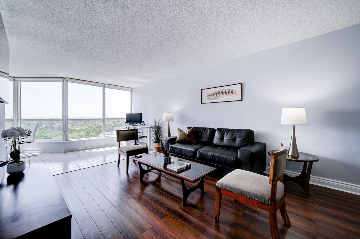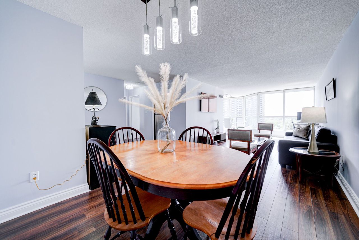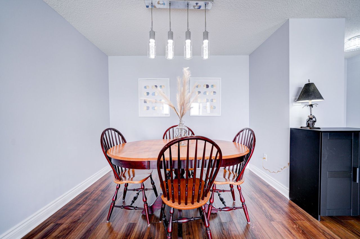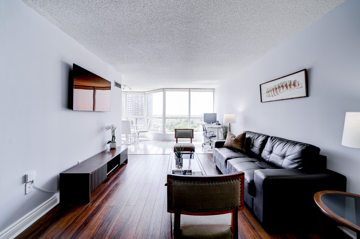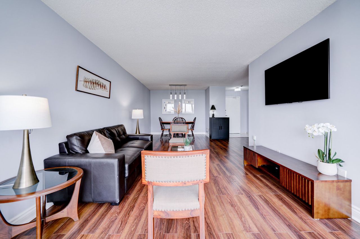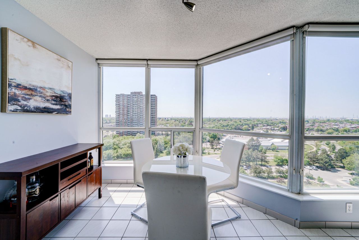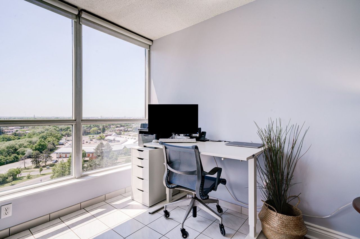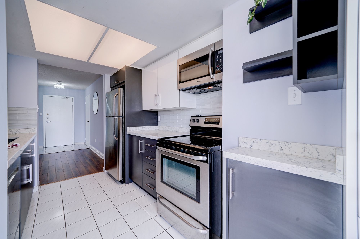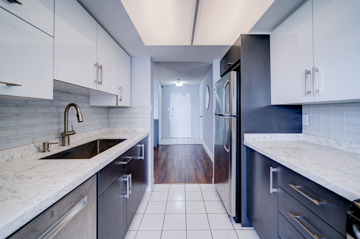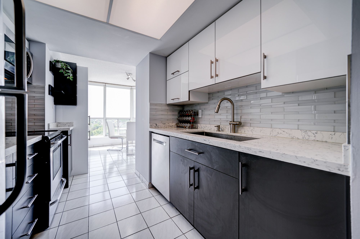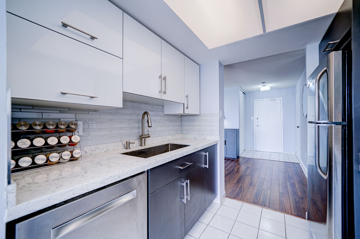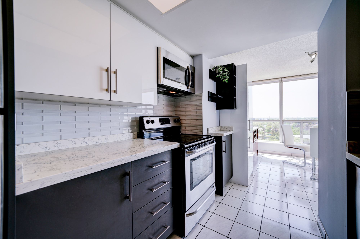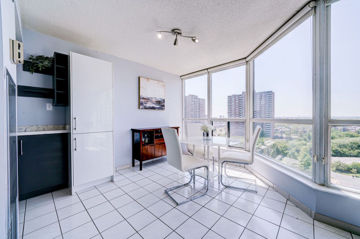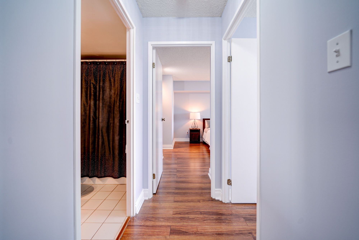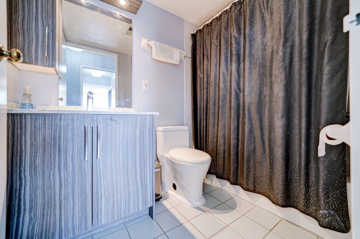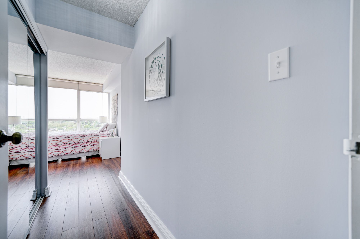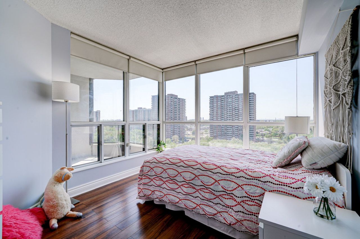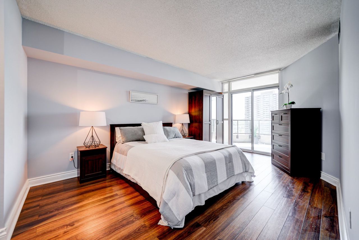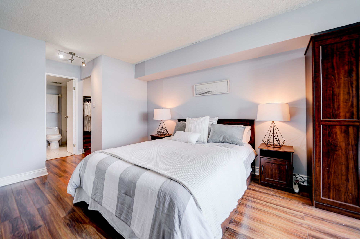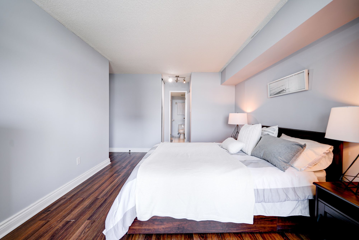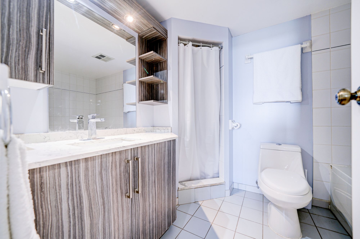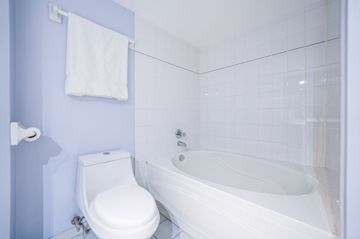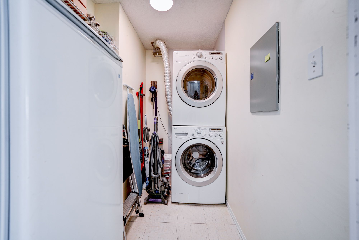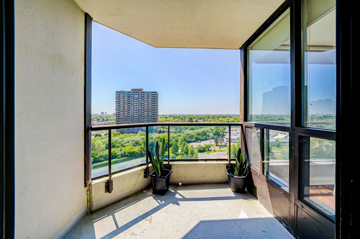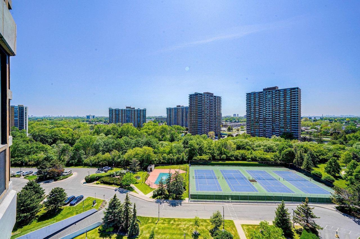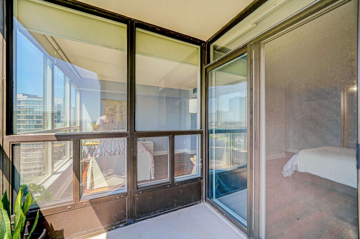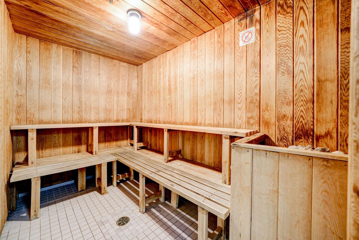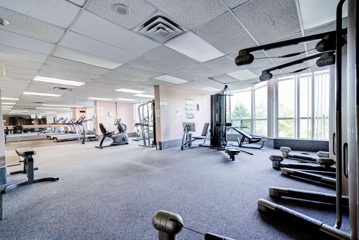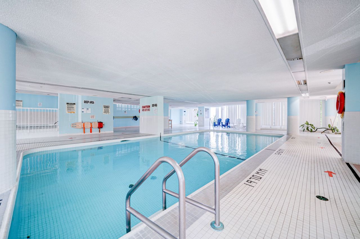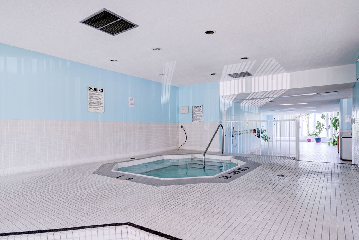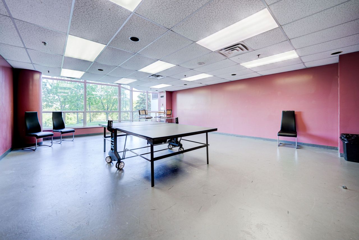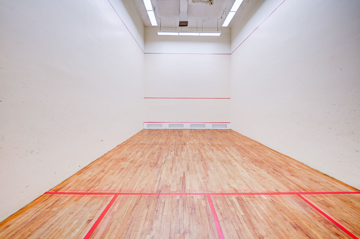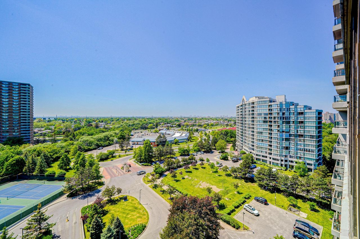- Ontario
- Toronto
3 Rowntree Rd
SoldCAD$xxx,xxx
CAD$599,900 Asking price
1204 3 Rowntree RoadToronto, Ontario, M9V5G8
Sold
221| 1200-1399 sqft
Listing information last updated on Fri Jun 09 2023 14:58:30 GMT-0400 (Eastern Daylight Time)

Open Map
Log in to view more information
Go To LoginSummary
IDW6064252
StatusSold
Ownership TypeCondominium/Strata
PossessionFlexible
Brokered ByBAY STREET GROUP INC.
TypeResidential Apartment
Age 16-30
Square Footage1200-1399 sqft
RoomsBed:2,Kitchen:1,Bath:2
Parking1 (1) Underground
Maint Fee723 / Monthly
Maint Fee InclusionsCAC,Common Elements,Heat,Hydro,Building Insurance,Parking,Water
Detail
Building
Bathroom Total2
Bedrooms Total2
Bedrooms Above Ground2
AmenitiesStorage - Locker,Party Room,Sauna,Exercise Centre
Cooling TypeCentral air conditioning
Exterior FinishConcrete
Fireplace PresentFalse
Heating FuelNatural gas
Heating TypeForced air
Size Interior
TypeApartment
Association AmenitiesExercise Room,Gym,Indoor Pool,Outdoor Pool,Party Room/Meeting Room,Sauna
Architectural StyleApartment
HeatingYes
Main Level Bedrooms1
Property AttachedYes
Property FeaturesPark,Public Transit,River/Stream,School
Rooms Above Grade6
Rooms Total6
Heat SourceGas
Heat TypeForced Air
LockerExclusive
GarageYes
AssociationYes
Land
Acreagefalse
AmenitiesPark,Public Transit,Schools
Surface WaterRiver/Stream
Parking
Parking FeaturesUnderground
Utilities
ElevatorYes
Surrounding
Ammenities Near ByPark,Public Transit,Schools
Other
FeaturesBalcony
Internet Entire Listing DisplayYes
BasementNone
BalconyOpen
FireplaceN
A/CCentral Air
HeatingForced Air
Level12
Unit No.1204
ExposureSW
Parking SpotsOwned
Corp#MTCC1036
Prop Mgmt1036
Remarks
Absolutely Stunning. Bright And Spacious Luxury Living, 2 Bedrooms, 2 Washrooms, Fully Renovated, Freshly Painted, Gorgeous Kitchen With Back Splash, Quartz Counter Top, Updated Vanities In Washroom, 24 Hr Security, Indoor/Outdoor Pool, Bbq Area, Squash Room, Rec Room, Close To All Amenities, Community Centre, York University, Humber College, One Bus To Kipling Subway, Hiking And Biking Trails And Much More.The Finch West Lrt Is Underway And Expected For 2023 & Will Provide Convenient Access To The Itc Subway System. Access Tohighways 401,427,400, 404 & Toronto International Airport. The Area Amenities Include Shops, Restaurants And Services.
The listing data is provided under copyright by the Toronto Real Estate Board.
The listing data is deemed reliable but is not guaranteed accurate by the Toronto Real Estate Board nor RealMaster.
Location
Province:
Ontario
City:
Toronto
Community:
Mount Olive-Silverstone-Jamestown 01.W10.0730
Crossroad:
Steeles/Kipling
Room
Room
Level
Length
Width
Area
Living
Main
23.62
11.48
271.25
Dining
Main
23.62
11.48
271.25
Kitchen
Main
8.86
7.87
69.75
Solarium
Main
12.80
10.07
128.88
Prim Bdrm
Main
16.08
10.83
174.05
2nd Br
Main
14.76
9.84
145.31
Laundry
Main
3.61
5.25
18.94
Den
Main
NaN
School Info
Private SchoolsK-8 Grades Only
North Kipling Junior Middle School
2 Rowntree Rd, Etobicoke0.305 km
ElementaryMiddleEnglish
9-12 Grades Only
North Albion Collegiate Institute
2580 Kipling Ave, Etobicoke0.419 km
SecondaryEnglish
K-8 Grades Only
St. Angela Catholic School
220 Mount Olive Dr, Etobicoke1.354 km
ElementaryMiddleEnglish
9-12 Grades Only
Thistletown Collegiate Institute
20 Fordwich Cres, Etobicoke3.073 km
Secondary
Book Viewing
Your feedback has been submitted.
Submission Failed! Please check your input and try again or contact us

