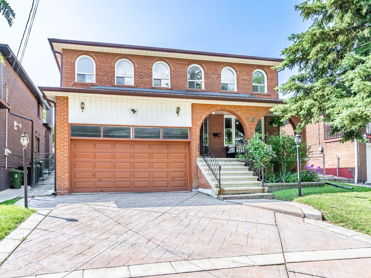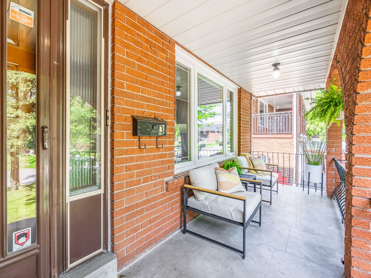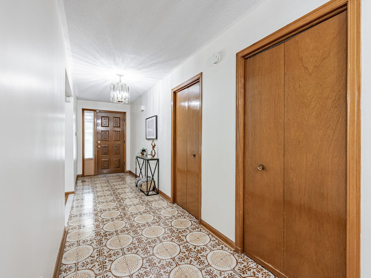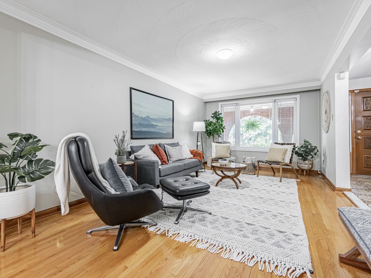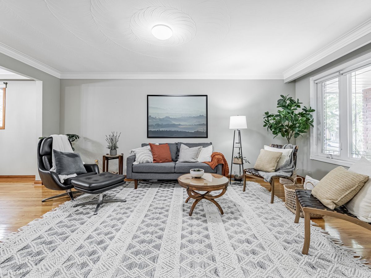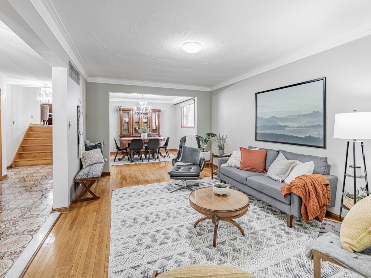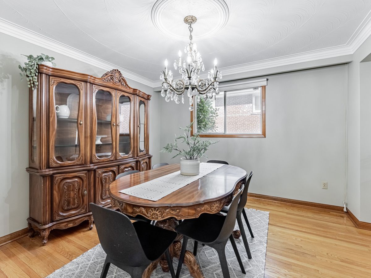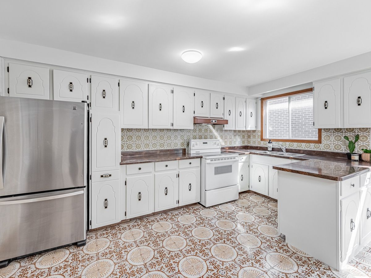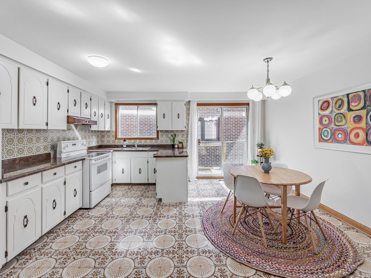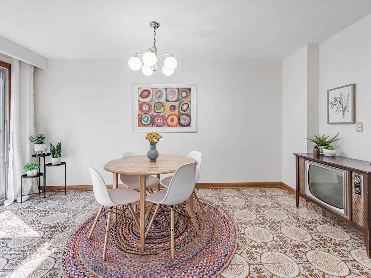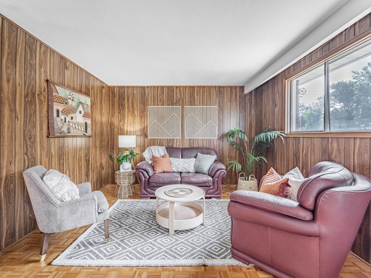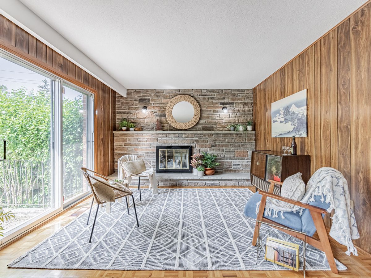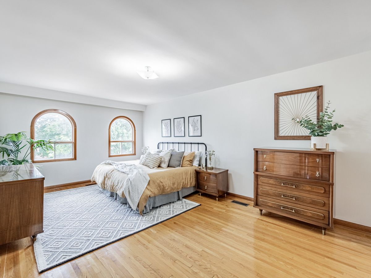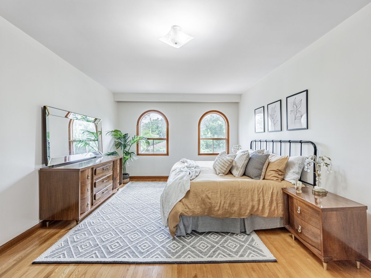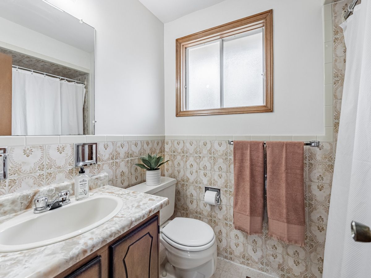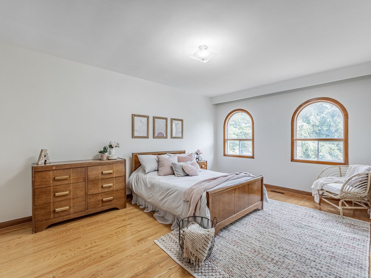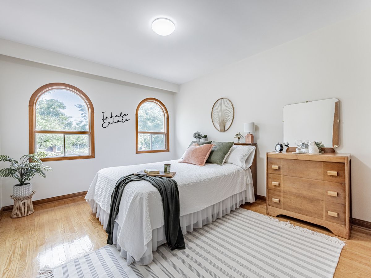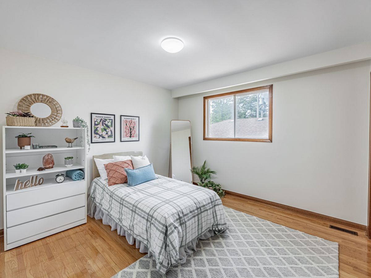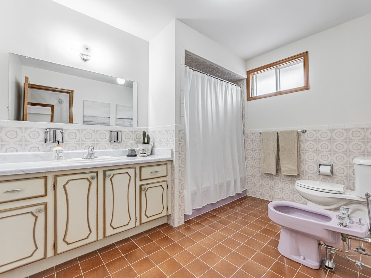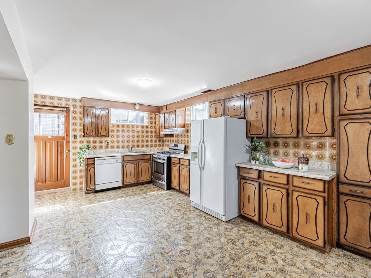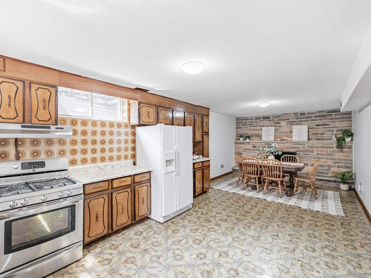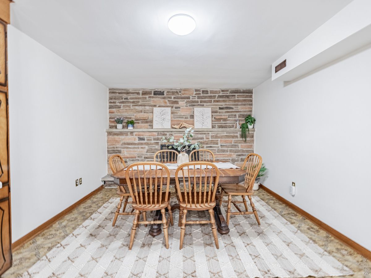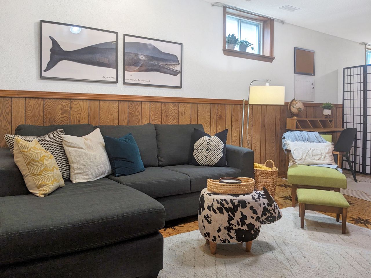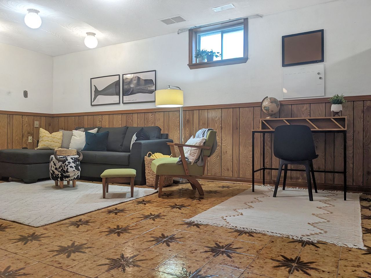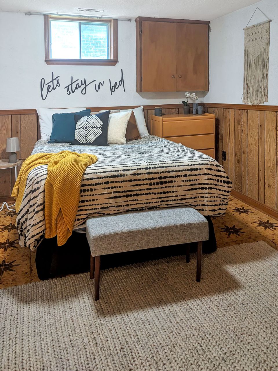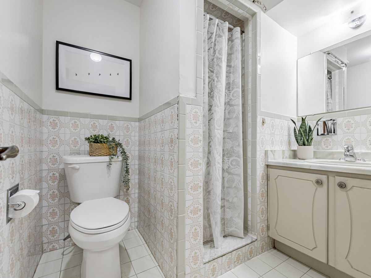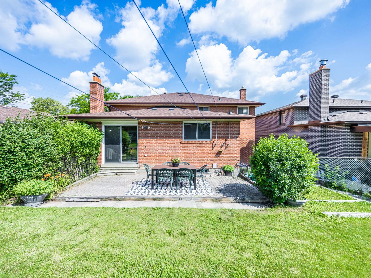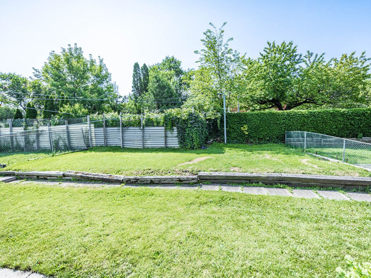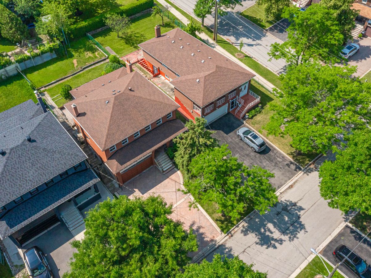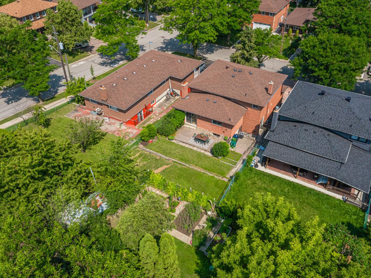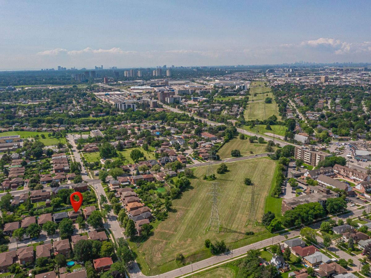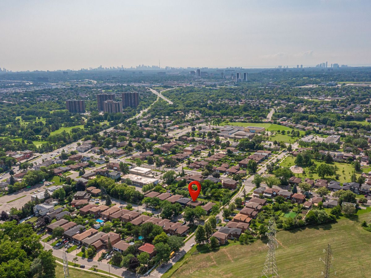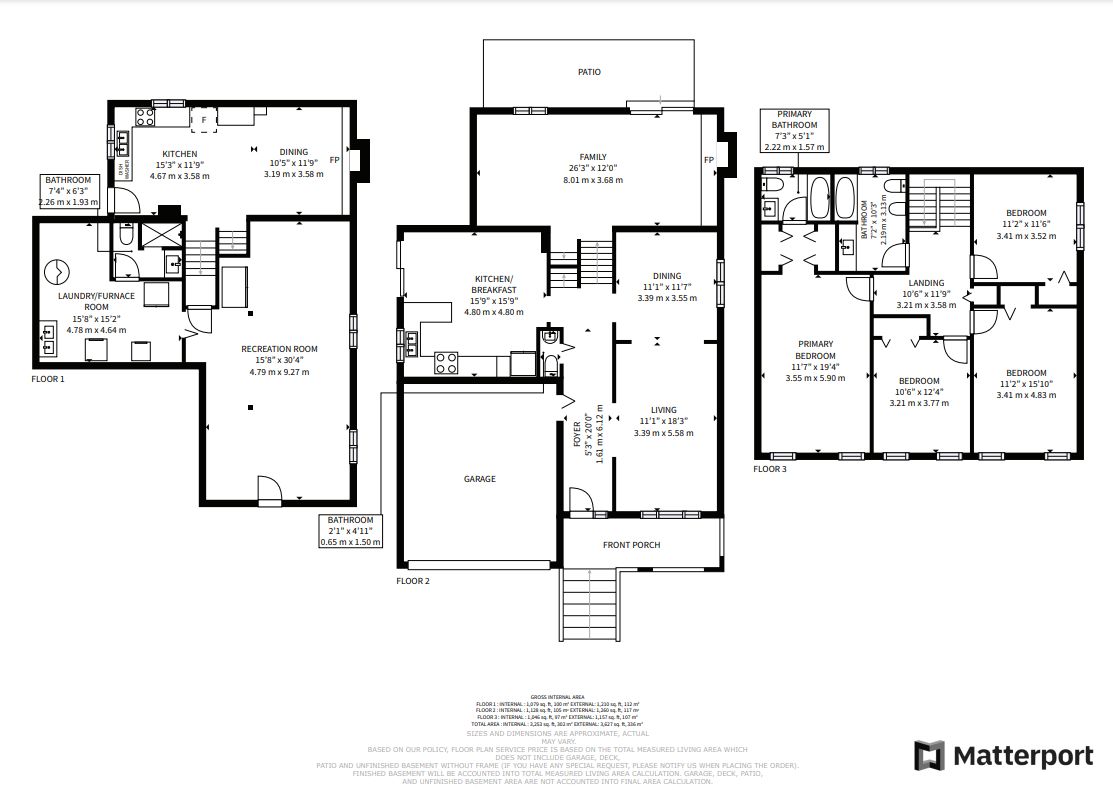- Ontario
- Toronto
3 Newlove Crt
SoldCAD$x,xxx,xxx
CAD$1,375,000 Asking price
3 Newlove CourtToronto, Ontario, M9W5X4
Sold
446(2+4)
Listing information last updated on Thu Oct 05 2023 17:06:56 GMT-0400 (Eastern Daylight Time)

Open Map
Log in to view more information
Go To LoginSummary
IDW6806248
StatusSold
Ownership TypeFreehold
PossessionFlexible
Brokered ByKELLER WILLIAMS CO-ELEVATION REALTY
TypeResidential Split,House,Detached
Age 31-50
Lot Size46.05 * 120.14 Feet Irregular 46.05 x 130.15 x 46.04 x120.14
Land Size5532.45 ft²
RoomsBed:4,Kitchen:2,Bath:4
Parking2 (6) Attached +4
Virtual Tour
Detail
Building
Bathroom Total4
Bedrooms Total4
Bedrooms Above Ground4
Basement FeaturesSeparate entrance
Basement TypeFull
Construction Style AttachmentDetached
Construction Style Split LevelBacksplit
Cooling TypeCentral air conditioning
Exterior FinishBrick
Fireplace PresentTrue
Heating FuelNatural gas
Heating TypeForced air
Size Interior
TypeHouse
Architectural StyleBacksplit 5
FireplaceYes
Property FeaturesFenced Yard,Golf,Cul de Sac/Dead End,Park,River/Stream,Rec./Commun.Centre
Rooms Above Grade10
Heat SourceGas
Heat TypeForced Air
WaterMunicipal
Laundry LevelLower Level
Land
Size Total Text46.05 x 120.14 FT ; Irregular 46.05 X 130.15 X 46.04 X120.14
Acreagefalse
AmenitiesPark
Size Irregular46.05 x 120.14 FT ; Irregular 46.05 X 130.15 X 46.04 X120.14
Surface WaterRiver/Stream
Parking
Parking FeaturesPrivate Double
Surrounding
Ammenities Near ByPark
Community FeaturesCommunity Centre
Other
FeaturesCul-de-sac
Den FamilyroomYes
Internet Entire Listing DisplayYes
SewerSewer
Central VacuumYes
BasementFull,Separate Entrance
PoolNone
FireplaceY
A/CCentral Air
HeatingForced Air
FurnishedNo
ExposureS
Remarks
Explore the potential of this fantastic home listed by the original owners. Nestled on a quiet cul-de-sac of larger homes, it is the perfect neighbourhood for your family. 3762 sq ft of livable space! Including a large, light-filled formal living and dining room, opposite an oversized eat-in kitchen with walkout on your main floor. Up a few stairs is a beautiful and spacious second family room with fireplace and walkout to a private back garden. The third floor features a large bathroom, four (4) spacious bedrooms, including an extra large primary with double closets and en-suite bathroom. The massive layout of this home invites large families, multi-generational families, or the potential to create income opportunities without compromise. Easily combine the lower-level with full second kitchen and separate entrance, with the basement which boasts a huge area of untapped potential. Basement includes high ceilings, above grade windows and 3-pc bathroom.Stamped concrete driveway, cold cellar under porch, 4 entrances, 2 kitchens, 2 fireplaces
The listing data is provided under copyright by the Toronto Real Estate Board.
The listing data is deemed reliable but is not guaranteed accurate by the Toronto Real Estate Board nor RealMaster.
Location
Province:
Ontario
City:
Toronto
Community:
Elms-Old Rexdale 01.W10.0050
Crossroad:
Elmhurst / Albion
Room
Room
Level
Length
Width
Area
Living Room
Main
18.31
11.12
203.61
Dining Room
Main
11.65
11.12
129.54
Kitchen
Main
15.75
15.75
248.00
Family Room
Second
12.07
26.28
317.29
Primary Bedroom
Third
19.36
11.65
225.45
Bedroom 2
Third
15.85
11.19
177.28
Bedroom 3
Third
12.37
10.53
130.26
Bedroom 4
Third
11.19
11.55
129.20
Kitchen
Lower
11.75
15.32
179.96
Dining Room
Lower
11.75
10.47
122.93
Recreation
Basement
30.41
15.72
477.95
Utility Room
Basement
15.22
15.58
237.24
School Info
Private SchoolsK-6 Grades Only
The Elms Junior Middle School
45 Golfdown Dr, Etobicoke0.359 km
ElementaryEnglish
7-8 Grades Only
The Elms Junior Middle School
45 Golfdown Dr, Etobicoke0.359 km
MiddleEnglish
9-12 Grades Only
Thistletown Collegiate Institute
20 Fordwich Cres, Etobicoke0.575 km
SecondaryEnglish
K-8 Grades Only
St. Stephen Catholic School
55 Golfdown Dr, Etobicoke0.29 km
ElementaryMiddleEnglish
9-12 Grades Only
Thistletown Collegiate Institute
20 Fordwich Cres, Etobicoke0.575 km
Secondary
Book Viewing
Your feedback has been submitted.
Submission Failed! Please check your input and try again or contact us

