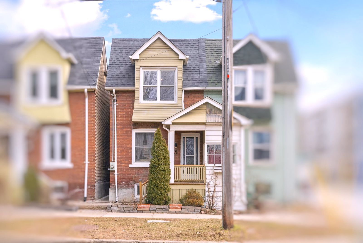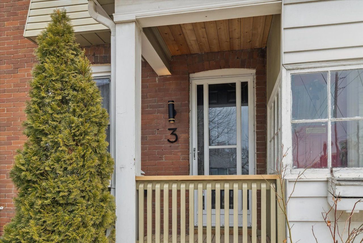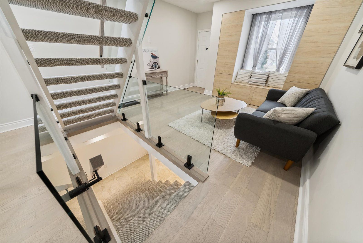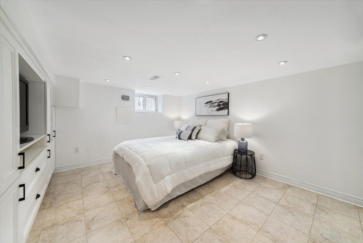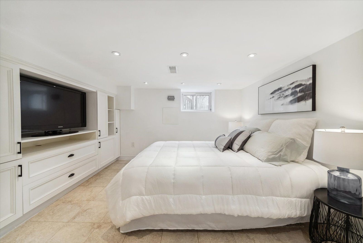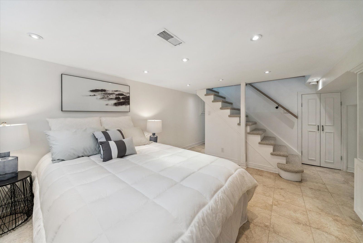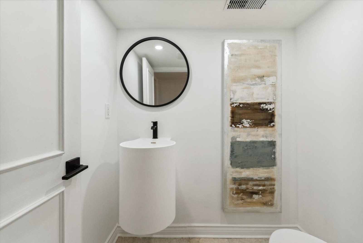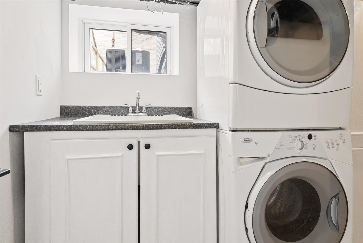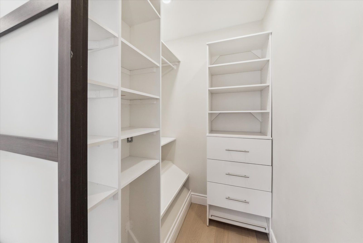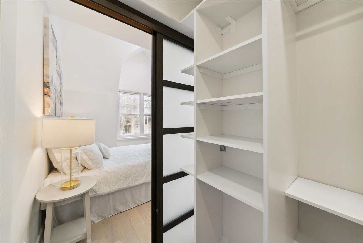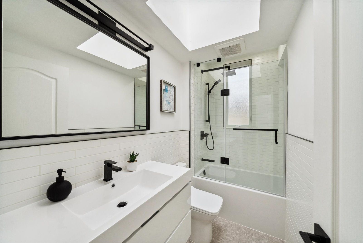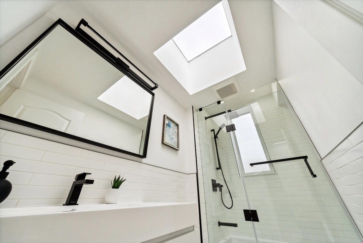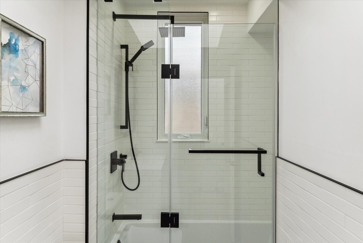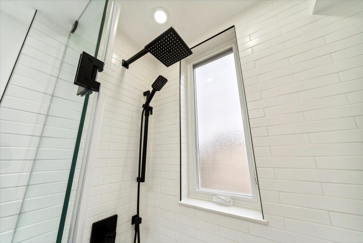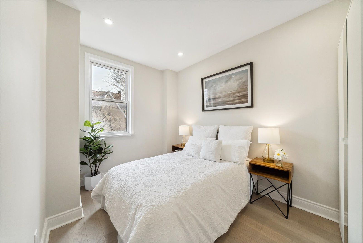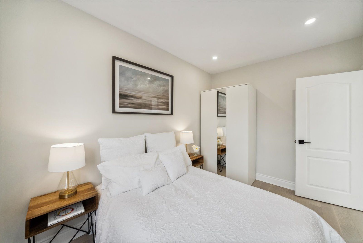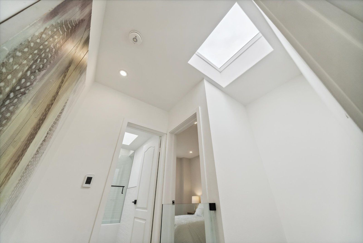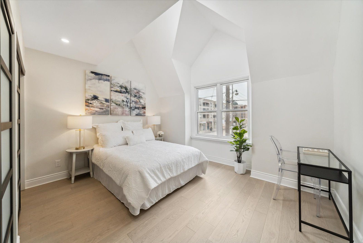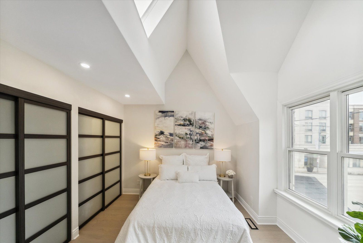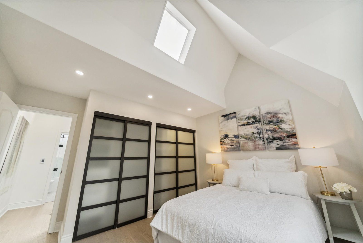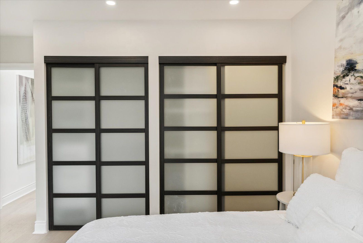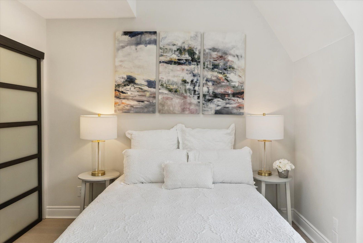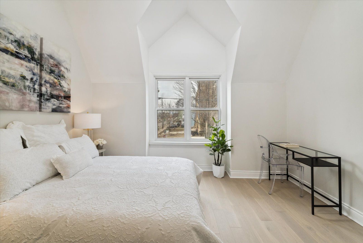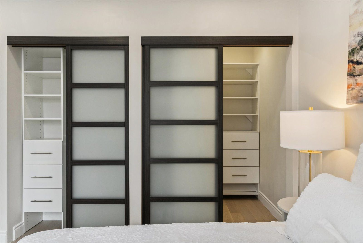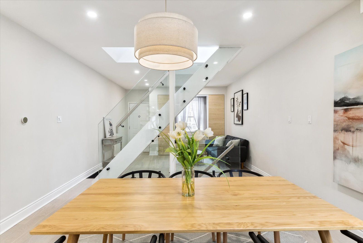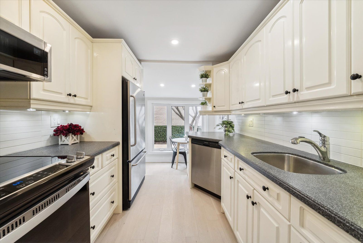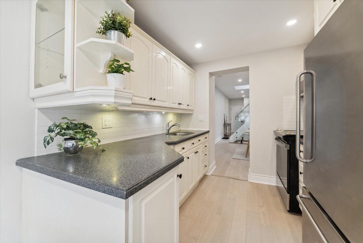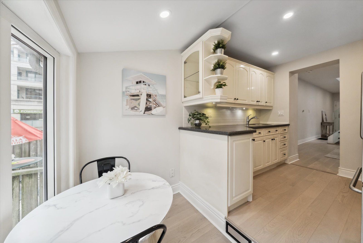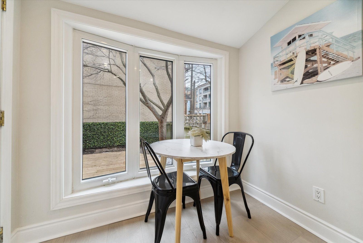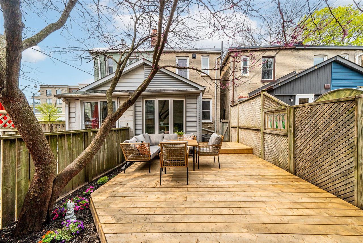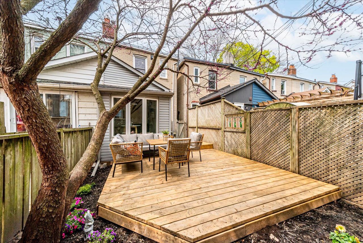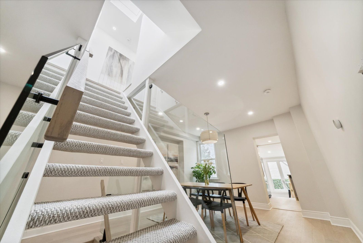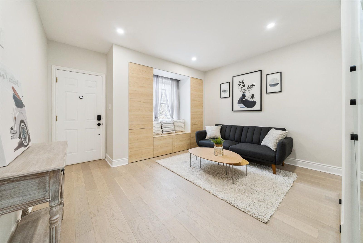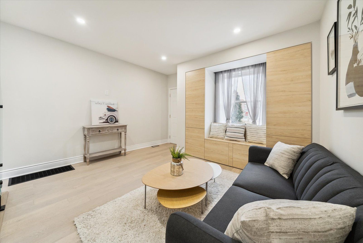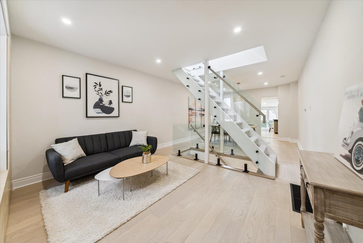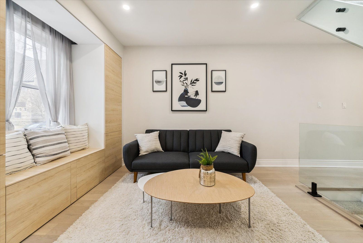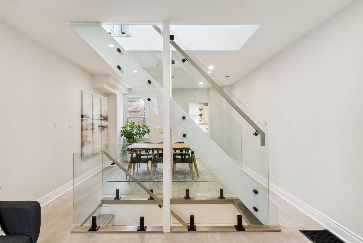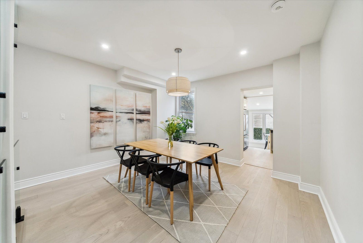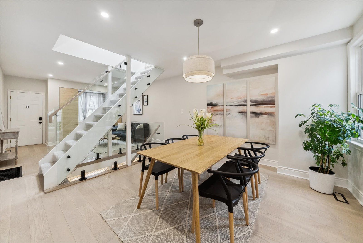- Ontario
- Toronto
3 Lockwood Rd
CAD$999,900
CAD$999,900 Asking price
3 Lockwood RoadToronto, Ontario, M4L3M7
Delisted · Terminated ·
2+120(0)
Listing information last updated on Wed Jul 05 2023 09:13:03 GMT-0400 (Eastern Daylight Time)

Open Map
Log in to view more information
Go To LoginSummary
IDE6030732
StatusTerminated
Ownership TypeFreehold
PossessionImmediate
Brokered ByCENTURY 21 LEADING EDGE REALTY INC.
TypeResidential House,Semi-Detached
Age
Lot Size15.5 * 68.5 Feet
Land Size1061.75 ft²
RoomsBed:2+1,Kitchen:1,Bath:2
Virtual Tour
Detail
Building
Bathroom Total2
Bedrooms Total3
Bedrooms Above Ground2
Bedrooms Below Ground1
Basement DevelopmentFinished
Basement TypeN/A (Finished)
Construction Style AttachmentSemi-detached
Cooling TypeCentral air conditioning
Exterior FinishBrick
Fireplace PresentFalse
Heating FuelNatural gas
Heating TypeForced air
Size Interior
Stories Total2
TypeHouse
Architectural Style2-Storey
Property FeaturesBeach,Fenced Yard,Lake/Pond,Marina,Place Of Worship,Public Transit
Rooms Above Grade5
Heat SourceGas
Heat TypeForced Air
WaterMunicipal
Laundry LevelLower Level
Land
Size Total Text15.5 x 68.5 FT
Acreagefalse
AmenitiesBeach,Marina,Place of Worship,Public Transit
Size Irregular15.5 x 68.5 FT
Surface WaterLake/Pond
Parking
Parking FeaturesNone
Surrounding
Ammenities Near ByBeach,Marina,Place of Worship,Public Transit
Other
Internet Entire Listing DisplayYes
SewerSewer
BasementFinished
PoolNone
FireplaceN
A/CCentral Air
HeatingForced Air
ExposureE
Remarks
Renovated Freehold Semi-Detached Home In The Sought After Neighborhood Of The Beach Triangle. With A Short Walk To Woodbine Beach & Ashbridge's Bay, This Is Your Opportunity To Join This Active Community W/Kilometers Of Walking, Running & Biking Trails W/ Gorgeous City And Beach Views. 100 Volleyball Courts, An Olympic Pool, Tennis Courts, Ice Rink, A Half Dozen Parks & Off Leash Dog Parks. Queen St Provides Access To Dozens Of Restaurants, Coffee Shops, Grocery Stores, And The Beaches Movie Theatre. Engineered Hardwood Flooring, Smooth Ceilings And Pot Lights Throughout. Functional Living Room & A Dining Room That Can Seat 8 Guests Right Off The Eat-In Kitchen Overlooking The Fenced Backyard Through A Bay Window & Provides Direct Access To A Large Deck. The Primary Bedroom Has A Beautiful Vaulted Ceiling, A Skylight & 2 Closets, One Of Which Is A Walk-In W/ Built-Ins. It's Right Next To The Bathroom W/Heated Flooring, A Skylight And Riobel Separate Handheld And Rain Shower.Glass Railings & Black Hardware. S/S Appliances, Backsplash, Undermount Lighting & Pot Lights. Central A/C.Two Stage High Efficiency Furnace(2023). Walk-In Closet W/Sensor Automatic Light & Built-Ins. Electrical Panel(2023). Roof(2021).
The listing data is provided under copyright by the Toronto Real Estate Board.
The listing data is deemed reliable but is not guaranteed accurate by the Toronto Real Estate Board nor RealMaster.
Location
Province:
Ontario
City:
Toronto
Community:
The Beaches 01.E02.1390
Crossroad:
Queen St & Woodbine Ave
Room
Room
Level
Length
Width
Area
Living
Main
16.14
13.39
216.07
Hardwood Floor B/I Closet Pot Lights
Dining
Main
11.81
13.39
158.10
Hardwood Floor O/Looks Backyard Pot Lights
Kitchen
Main
12.66
8.66
109.69
Hardwood Floor Stainless Steel Appl W/O To Deck
Prim Bdrm
2nd
13.39
12.30
164.69
Hardwood Floor W/I Closet Skylight
2nd Br
2nd
13.12
8.14
106.78
Hardwood Floor Window Closet
Br
Bsmt
16.14
13.39
216.07
Tile Floor B/I Closet Pot Lights
Laundry
Bsmt
11.81
9.06
106.95
Tile Floor
School Info
Private SchoolsK-6 Grades Only
Kew Beach Junior Public School
101 Kippendavie Ave, Toronto0.482 km
ElementaryEnglish
7-8 Grades Only
Bowmore Road Junior And Senior Public School
80 Bowmore Rd, Toronto0.972 km
MiddleEnglish
9-12 Grades Only
Monarch Park Collegiate Institute
1 Hanson St, Toronto1.728 km
SecondaryEnglish
K-8 Grades Only
St. Denis Catholic School
67 Balsam Ave, Toronto1.604 km
ElementaryMiddleEnglish
9-12 Grades Only
Birchmount Park Collegiate Institute
3663 Danforth Ave, Scarborough4.859 km
Secondary
Book Viewing
Your feedback has been submitted.
Submission Failed! Please check your input and try again or contact us

