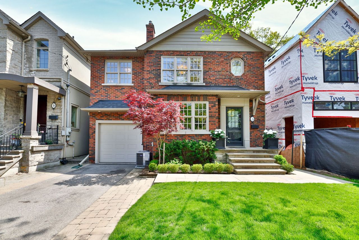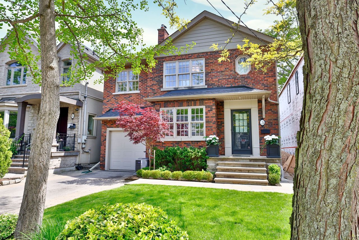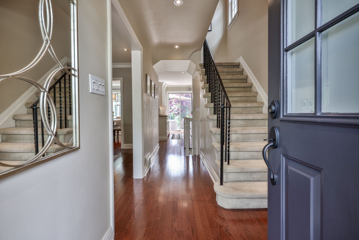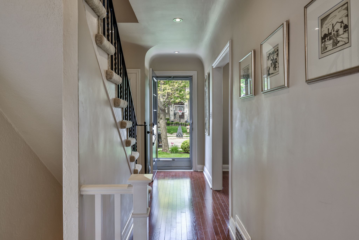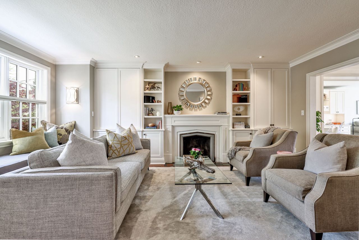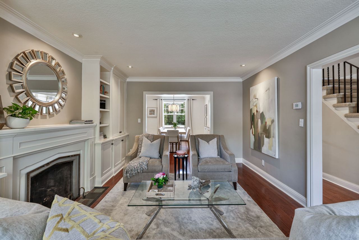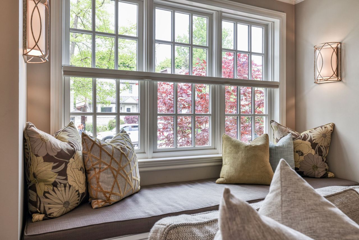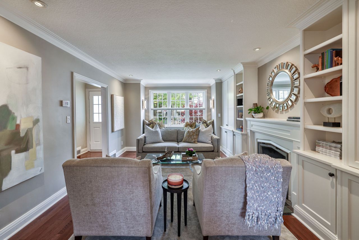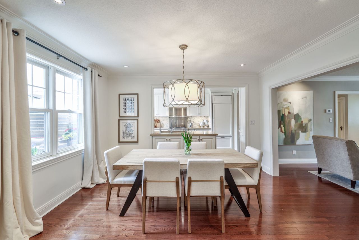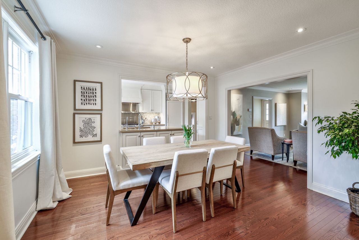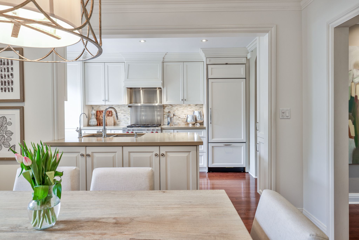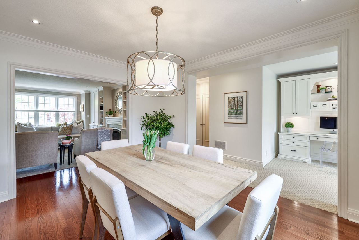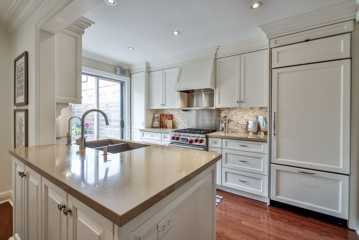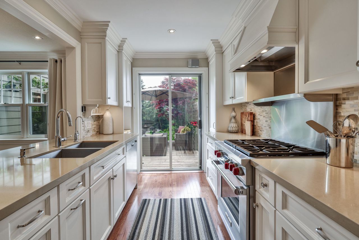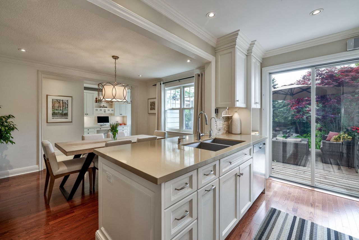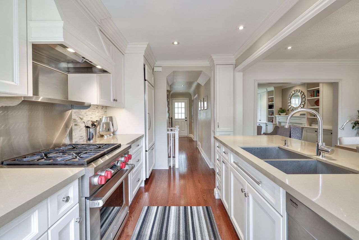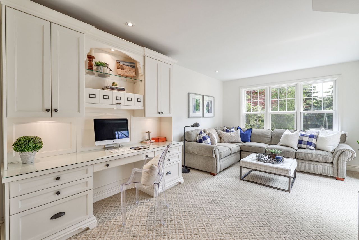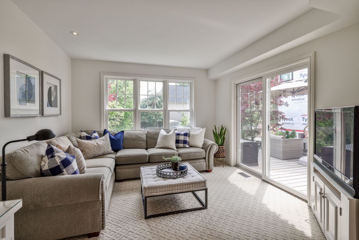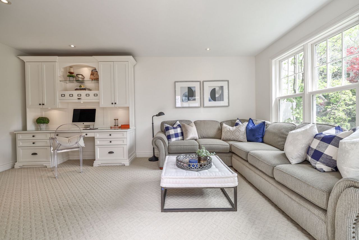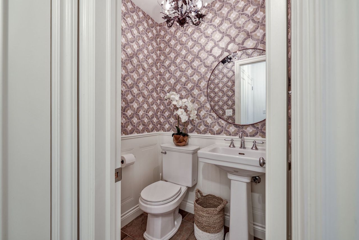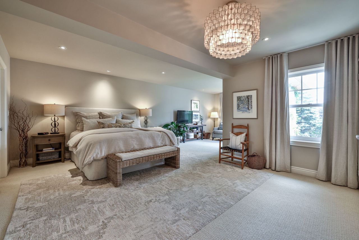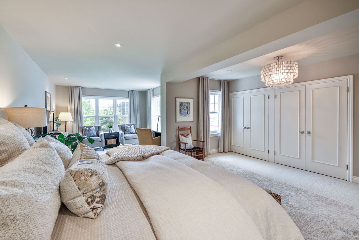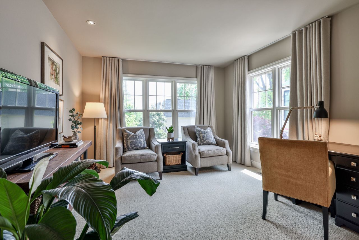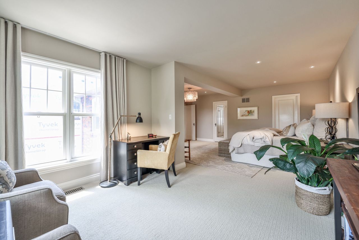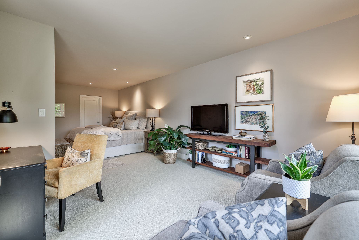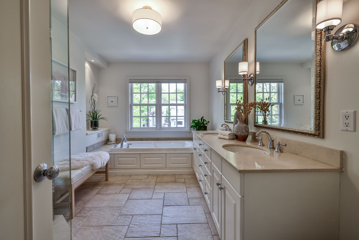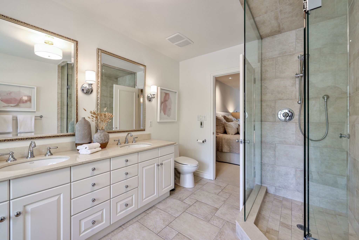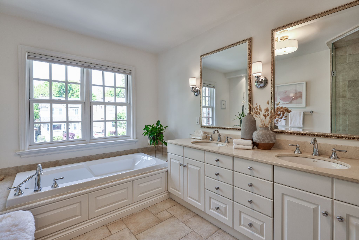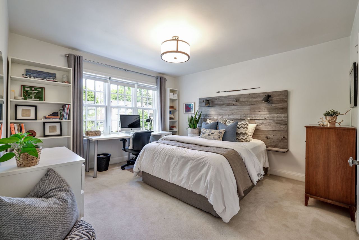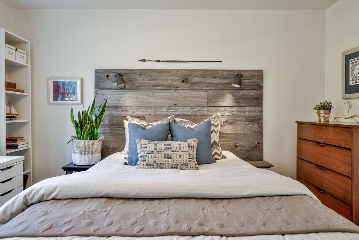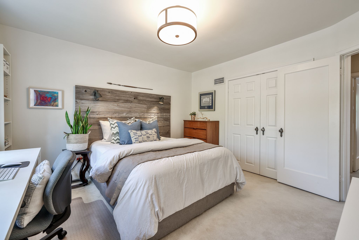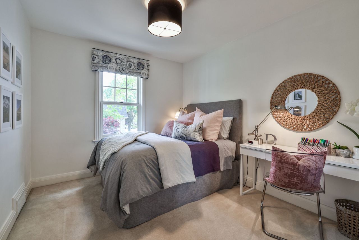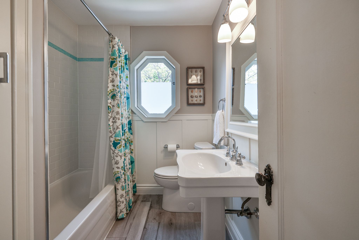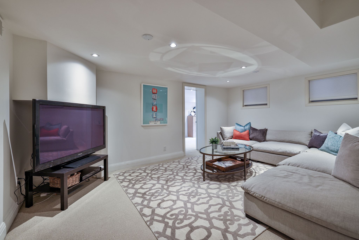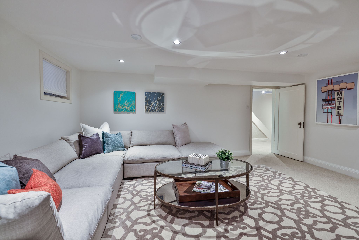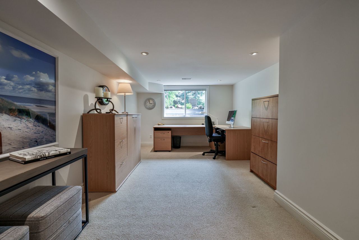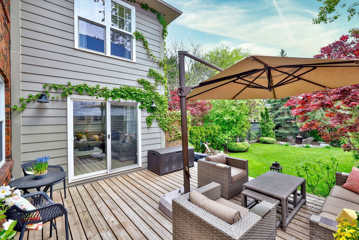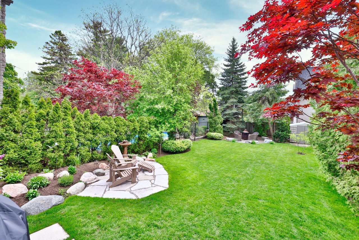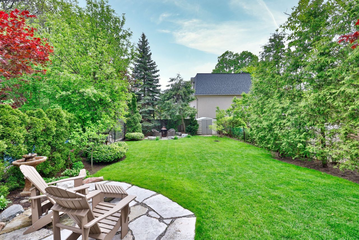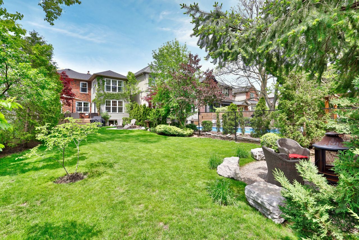- Ontario
- Toronto
3 Killdeer Cres
SoldCAD$x,xxx,xxx
CAD$2,849,000 Asking price
3 Killdeer CrescentToronto, Ontario, M4G2W7
Sold
3+142(0+2)
Listing information last updated on Tue May 30 2023 12:24:17 GMT-0400 (Eastern Daylight Time)

Open Map
Log in to view more information
Go To LoginSummary
IDC6032568
StatusSold
Ownership TypeFreehold
Possession90 Days TBA
Brokered ByCHESTNUT PARK REAL ESTATE LIMITED
TypeResidential House,Detached
Age
Lot Size35 * 150 Feet
Land Size5250 ft²
RoomsBed:3+1,Kitchen:1,Bath:4
Virtual Tour
Detail
Building
Bathroom Total4
Bedrooms Total4
Bedrooms Above Ground3
Bedrooms Below Ground1
Basement DevelopmentFinished
Basement TypeN/A (Finished)
Construction Style AttachmentDetached
Cooling TypeCentral air conditioning
Exterior FinishBrick
Fireplace PresentTrue
Heating FuelNatural gas
Heating TypeForced air
Size Interior
Stories Total2
TypeHouse
Architectural Style2-Storey
FireplaceYes
Property FeaturesCul de Sac/Dead End,Electric Car Charger,Fenced Yard,Public Transit,Ravine
Rooms Above Grade7
Heat SourceGas
Heat TypeForced Air
WaterMunicipal
Laundry LevelLower Level
Other StructuresGarden Shed
Land
Size Total Text35 x 150 FT
Acreagefalse
AmenitiesPublic Transit
Size Irregular35 x 150 FT
Parking
Parking FeaturesPrivate
Surrounding
Ammenities Near ByPublic Transit
Other
FeaturesCul-de-sac,Ravine
Den FamilyroomYes
Internet Entire Listing DisplayYes
SewerSewer
BasementFinished
PoolNone
FireplaceY
A/CCentral Air
HeatingForced Air
ExposureS
Remarks
The one you have been waiting for! Welcome home to this coveted, family-friendly cul-de-sac that offers tranquility away from the hustle and bustle and worry-free road sports with plenty of hockey and basketball nets! This meticulously maintained 3 + 1 bedroom, 4 bathroom residence is nestled on an oversized 35 x 150 sun-filled south lot and boasts over 3140 sq ft of sun-drenched, thoughtfully designed living space. The main floor features spacious principal rooms, a large family room, a stunning renovated chef’s kitchen, a powder room & convenient access to the storage garage. Escape to the luxurious primary bedroom with a separate sitting area, his & her closets and a sumptuous ensuite. The lower level offers an additional bedroom or home office, a spacious recreation room, a laundry room and a convenient 2-piece bathroom. Step Outside and enjoy the professionally landscaped garden oasis that sets the stage for delightful summer gatherings and leisurely outdoor enjoyment.A short stroll to Serena Gundy Park, Ravines LRT, TTC, shopping, restaurants and access to some of Toronto’s most sought after public/private schools. Don't miss the rare opportunity in the sought-after North Leaside Community!
The listing data is provided under copyright by the Toronto Real Estate Board.
The listing data is deemed reliable but is not guaranteed accurate by the Toronto Real Estate Board nor RealMaster.
Location
Province:
Ontario
City:
Toronto
Community:
Leaside 01.C11.0780
Crossroad:
Brentcliffe Rd/N of Eglinton
Room
Room
Level
Length
Width
Area
Foyer
Main
6.66
12.99
86.53
Closet Window Hardwood Floor
Living
Main
12.24
18.41
225.24
Hardwood Floor Gas Fireplace B/I Bookcase
Dining
Main
10.99
12.99
142.79
Hardwood Floor O/Looks Garden Open Concept
Kitchen
Main
8.01
12.99
104.01
Hardwood Floor Quartz Counter W/O To Deck
Family
Main
11.75
17.85
209.63
Broadloom W/O To Garden B/I Desk
Mudroom
Main
6.27
5.68
35.57
2 Pc Bath Slate Flooring W/O To Garage
Prim Bdrm
2nd
17.16
14.01
240.38
5 Pc Ensuite Broadloom His/Hers Closets
2nd Br
2nd
12.34
12.99
160.27
Broadloom Double Closet O/Looks Frontyard
3rd Br
2nd
12.34
12.99
160.27
Broadloom Double Closet O/Looks Backyard
4th Br
Lower
10.66
19.00
202.55
O/Looks Garden Window Broadloom
Rec
Lower
11.32
16.67
188.65
Broadloom Pot Lights Window
Laundry
Lower
7.15
12.50
89.40
Window Laundry Sink B/I Shelves
School Info
Private SchoolsK-8 Grades Only
Northlea Elementary And Middle School
305 Rumsey Rd, East York0.584 km
ElementaryMiddleEnglish
9-12 Grades Only
Leaside High School
200 Hanna Rd, East York0.946 km
SecondaryEnglish
K-8 Grades Only
St. Anselm Catholic School
182 Bessborough Dr, East York1.525 km
ElementaryMiddleEnglish
9-12 Grades Only
Northern Secondary School
851 Mount Pleasant Rd, Toronto2.221 km
Secondary
Book Viewing
Your feedback has been submitted.
Submission Failed! Please check your input and try again or contact us

