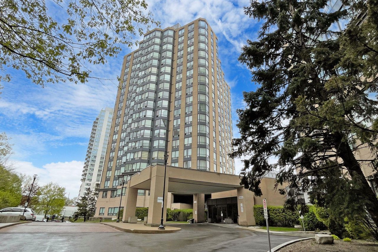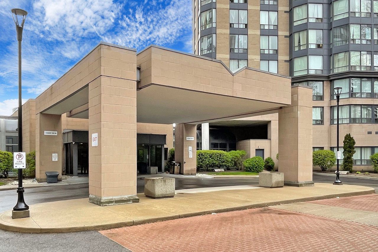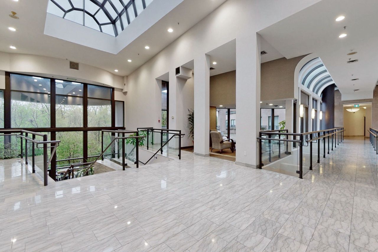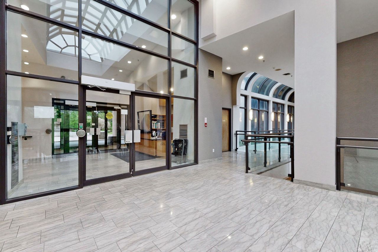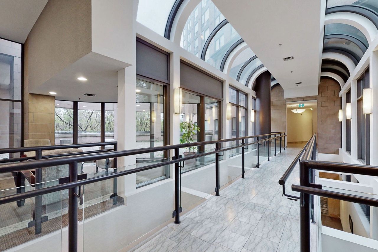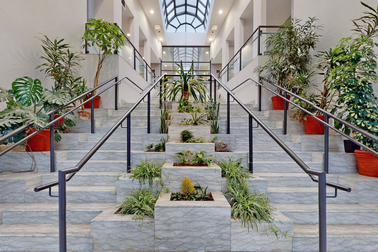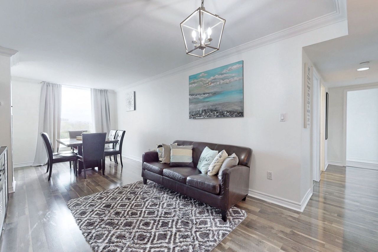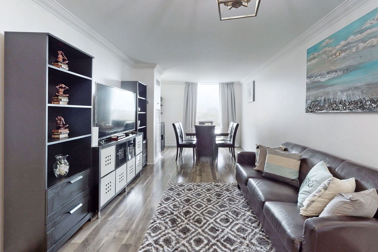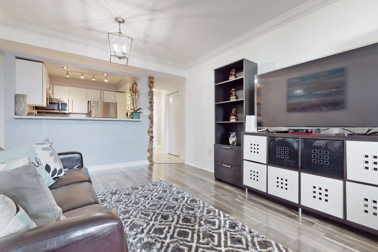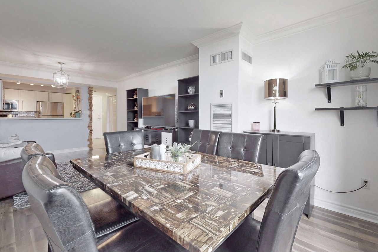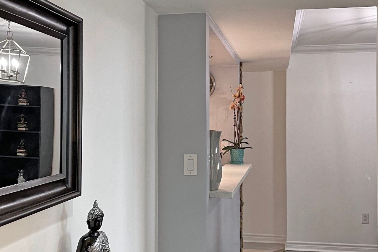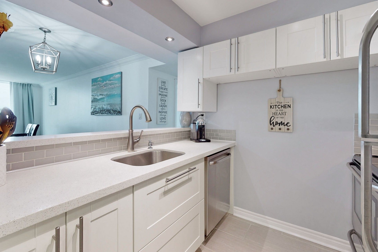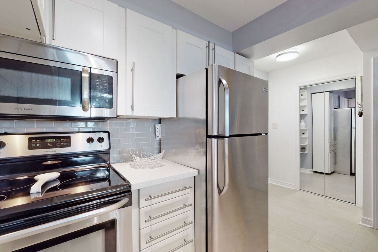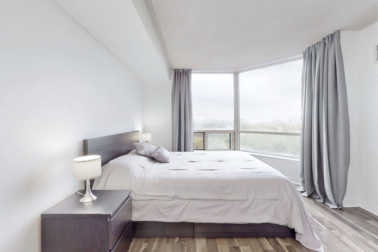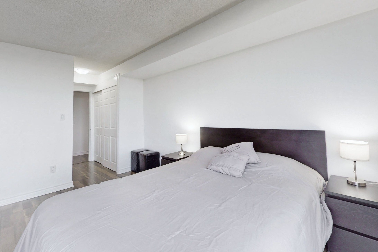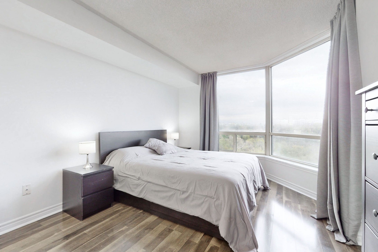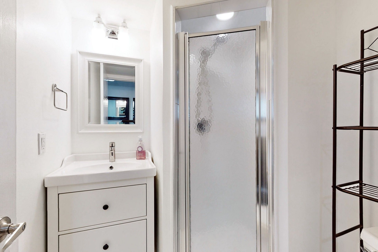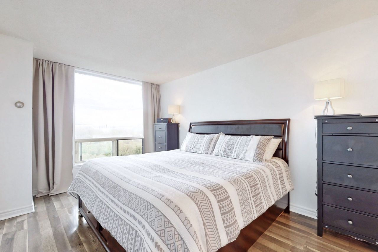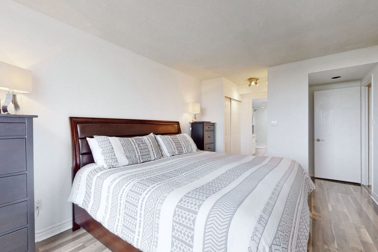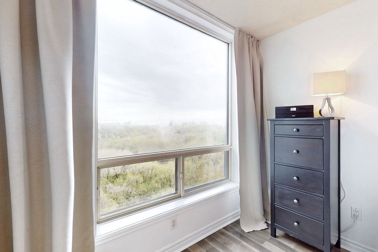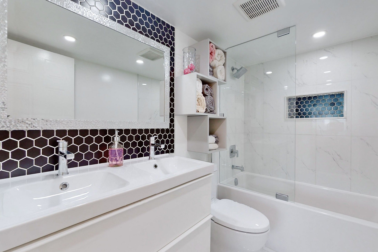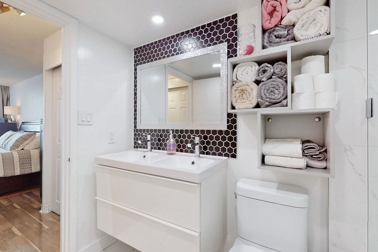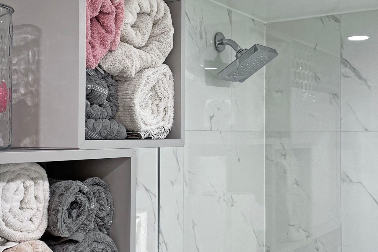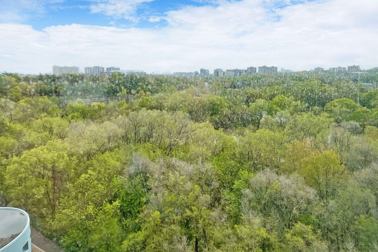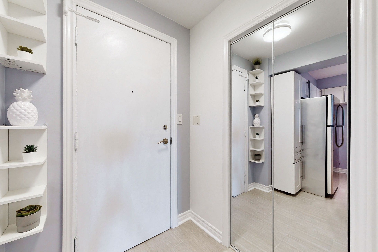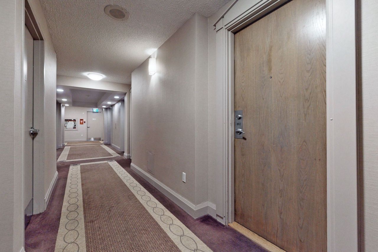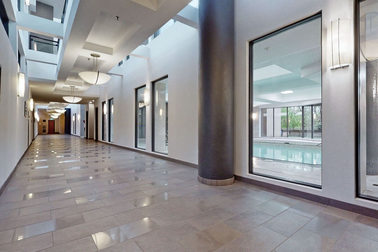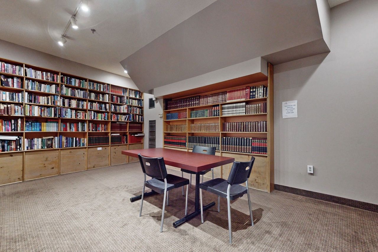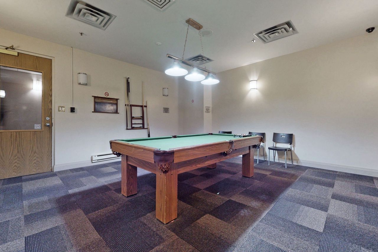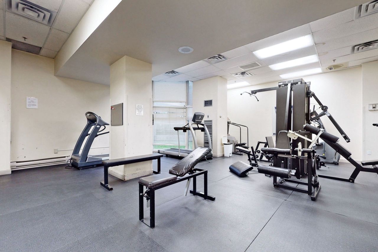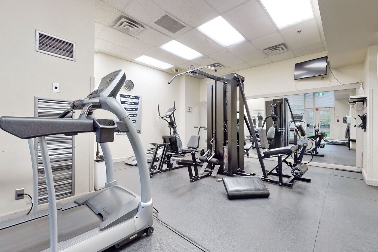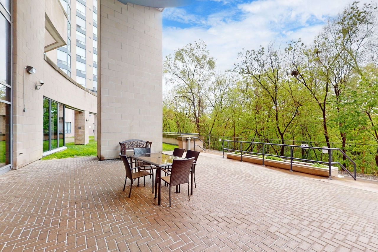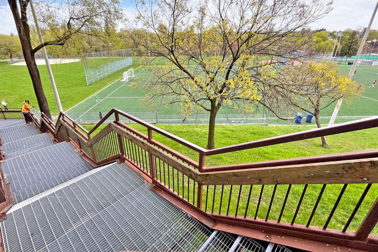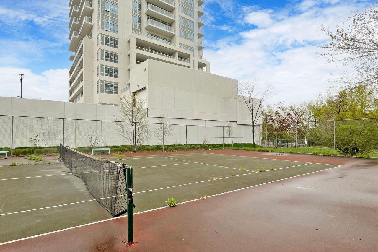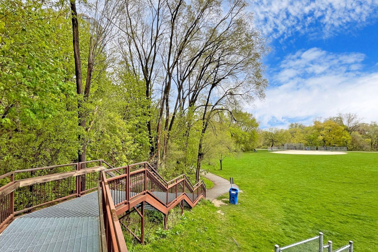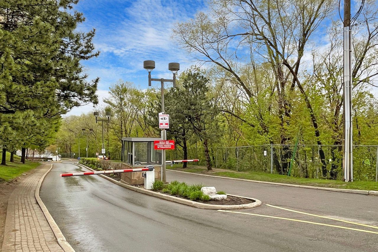- Ontario
- Toronto
3 Hickory Tree Rd
CAD$615,000
CAD$615,000 Asking price
802 3 Hickory Tree RoadToronto, Ontario, M9N3W5
Delisted · Terminated ·
221| 1000-1199 sqft
Listing information last updated on Wed Jun 07 2023 14:24:56 GMT-0400 (Eastern Daylight Time)

Open Map
Log in to view more information
Go To LoginSummary
IDW5974160
StatusTerminated
Ownership TypeCondominium/Strata
PossessionFlexible
Brokered ByKELLER WILLIAMS REALTY CENTRES
TypeResidential Apartment
Age 16-30
Square Footage1000-1199 sqft
RoomsBed:2,Kitchen:1,Bath:2
Parking1 (1) Underground +1
Maint Fee846.78 / Monthly
Maint Fee InclusionsHeat,Hydro,Water,Cable TV,CAC,Common Elements,Building Insurance,Parking
Virtual Tour
Detail
Building
Bathroom Total2
Bedrooms Total2
Bedrooms Above Ground2
AmenitiesStorage - Locker,Security/Concierge,Party Room,Exercise Centre,Recreation Centre
Cooling TypeCentral air conditioning
Exterior FinishBrick
Fireplace PresentFalse
Heating FuelNatural gas
Heating TypeForced air
Size Interior
TypeApartment
Association AmenitiesConcierge,Guest Suites,Indoor Pool,Recreation Room,Party Room/Meeting Room,Gym
Architectural StyleApartment
Property FeaturesPark,Public Transit,Ravine,River/Stream
Rooms Above Grade6
Heat SourceGas
Heat TypeForced Air
LockerExclusive
Land
Acreagefalse
AmenitiesPark,Public Transit
Surface WaterRiver/Stream
Parking
Parking FeaturesUnderground
Utilities
ElevatorYes
Surrounding
Ammenities Near ByPark,Public Transit
Other
FeaturesRavine
Internet Entire Listing DisplayYes
BasementNone
BalconyNone
FireplaceN
A/CCentral Air
HeatingForced Air
TVYes
FurnishedNo
Level8
Unit No.802
ExposureE
Parking SpotsExclusive
Corp#MTCC983
Prop MgmtAce Condominium Management
Remarks
Welcome to this beautiful two big bedroom apartment with 1003 square feet space. Big bright windows with amazing view for the park and Humber River. Ensuite laundry, upgraded kitchen, upgraded ensuite washroom and freshly painted. Ready to move in. Very well maintained suite, great amenities and security. Close to public service and to highways 400 and 401. Additional parking spot available on P3- unit 10 for $75/monthly.Existing Stainless fridge, stove, microwave, dishwasher. Samsung washer and dryer. All light fixtures and window coverings. Underground parking and locker
The listing data is provided under copyright by the Toronto Real Estate Board.
The listing data is deemed reliable but is not guaranteed accurate by the Toronto Real Estate Board nor RealMaster.
Location
Province:
Ontario
City:
Toronto
Community:
Humberlea-Pelmo Park W4 01.W04.0262
Crossroad:
Weston Rd/ Lawrence
Room
Room
Level
Length
Width
Area
Living
Main
17.49
10.56
184.74
Combined W/Dining Laminate Window
Dining
Main
17.49
10.56
184.74
Combined W/Living Laminate Window
Kitchen
Main
8.01
8.01
64.08
Breakfast Bar Stainless Steel Appl Ceramic Floor
Prim Bdrm
Main
10.43
14.76
154.03
4 Pc Ensuite Laminate Large Window
2nd Br
Main
12.73
14.76
187.94
Closet Laminate Large Window
School Info
Private SchoolsK-5 Grades Only
H J Alexander Community School
30 King St, York0.639 km
ElementaryEnglish
7-8 Grades Only
Portage Trail Community School
100 Sidney Belsey Cres, North York0.807 km
MiddleEnglish
9-12 Grades Only
Weston Collegiate Institute
100 Pine St, York0.706 km
SecondaryEnglish
K-8 Grades Only
St. Demetrius Catholic School
125 La Rose Ave, Etobicoke1.557 km
ElementaryMiddleEnglish
K-8 Grades Only
St. John The Evangelist Catholic School
23 George St, Weston0.762 km
ElementaryMiddleEnglish
9-12 Grades Only
Martingrove Collegiate Institute
50 Winterton Dr, Etobicoke4.676 km
Secondary
Book Viewing
Your feedback has been submitted.
Submission Failed! Please check your input and try again or contact us

