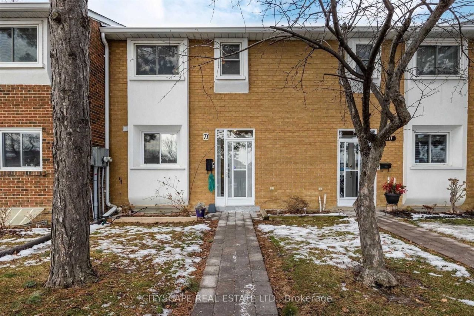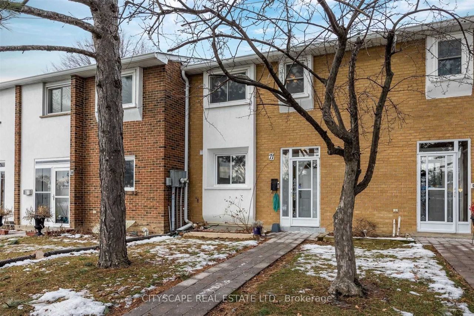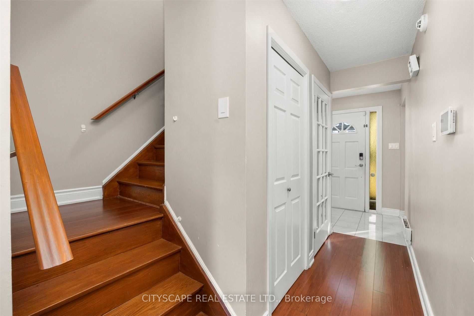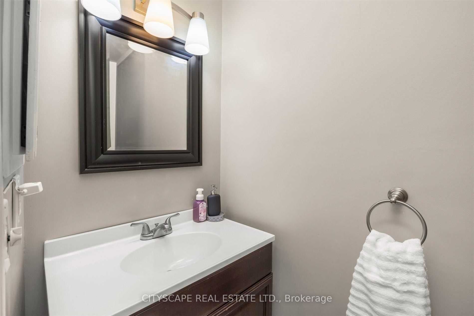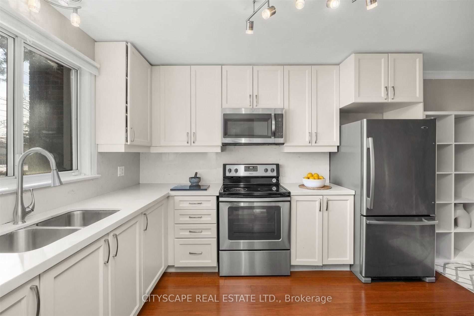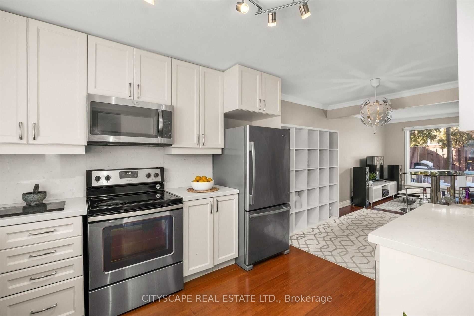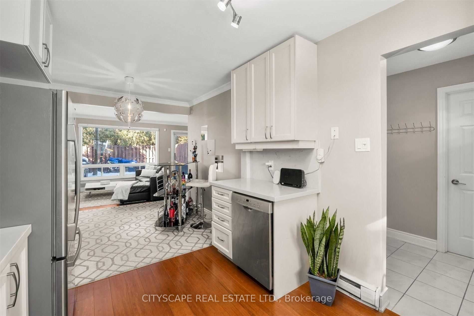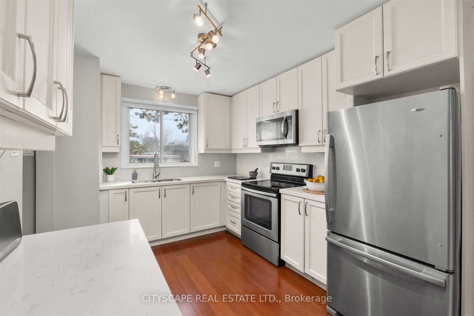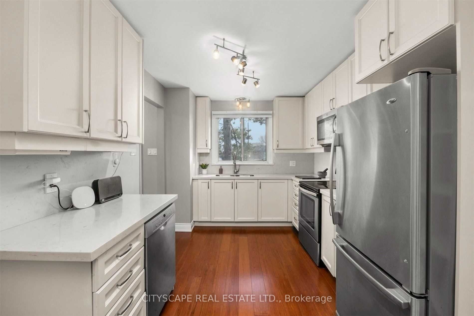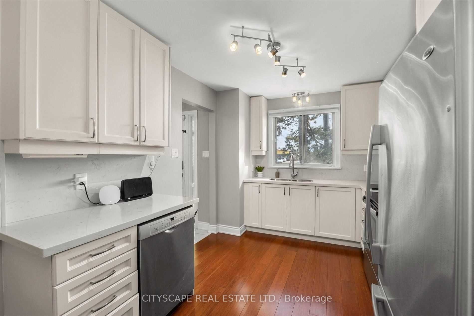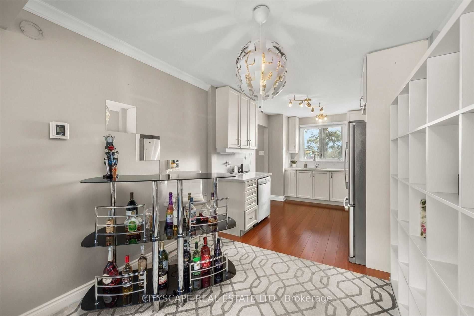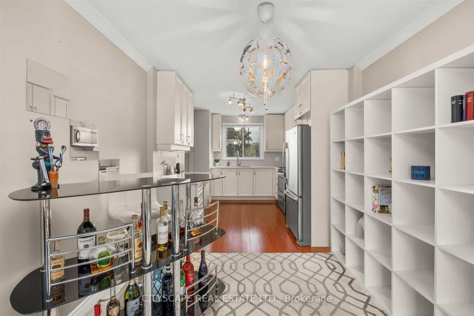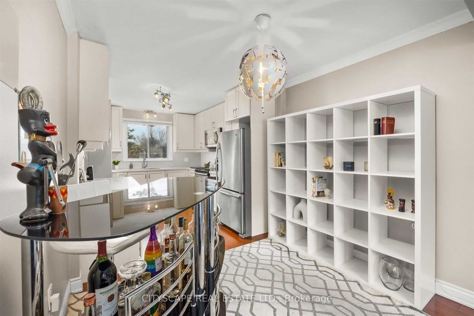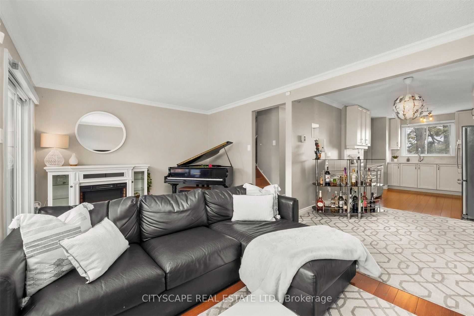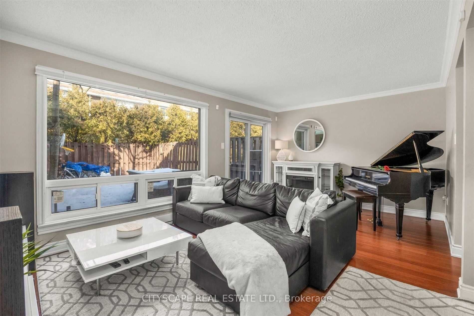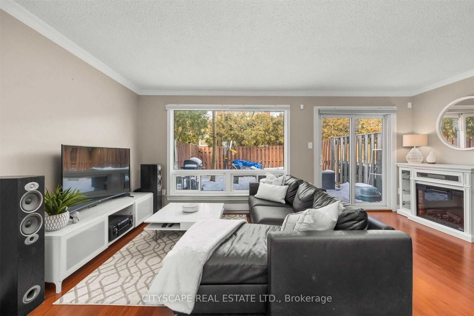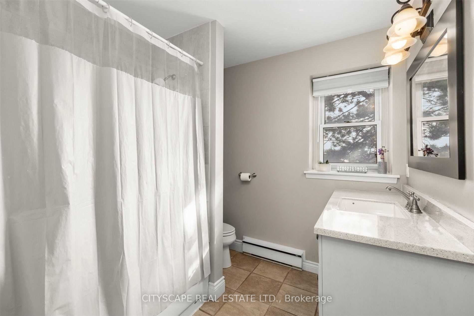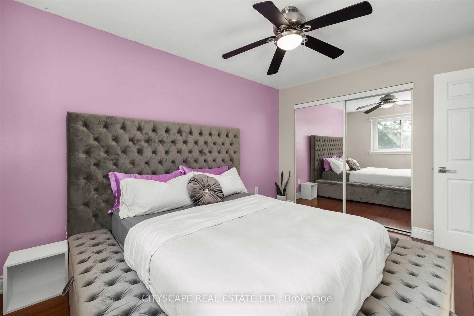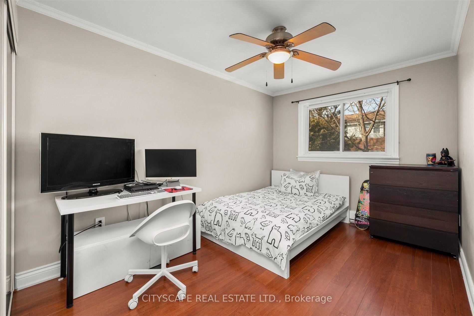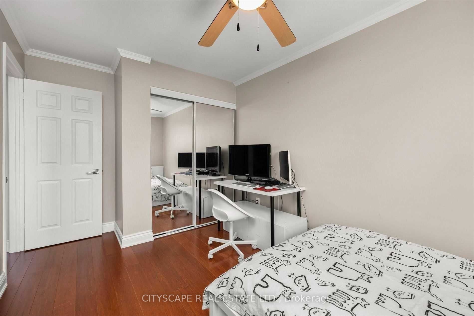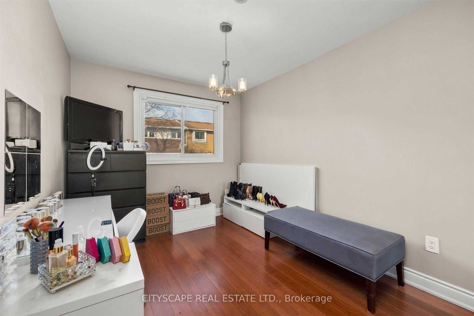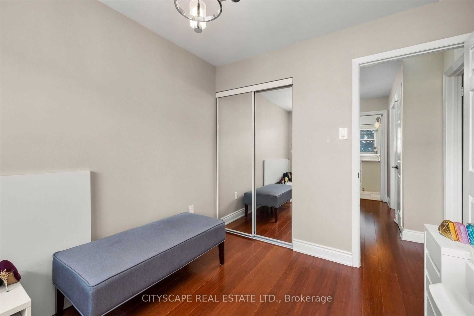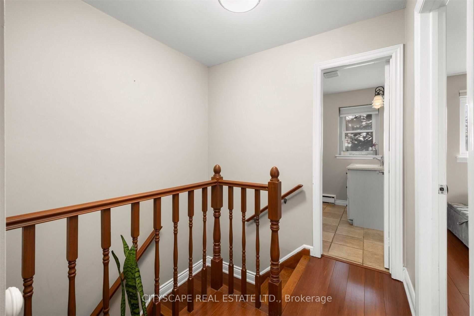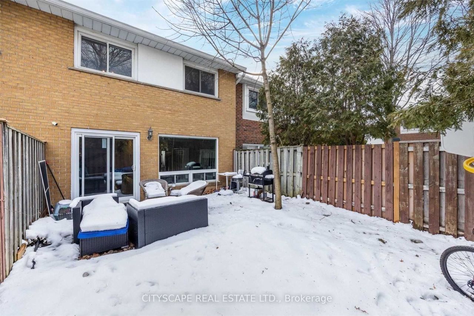- Ontario
- Toronto
3 Centennial Park Rd
CAD$834,888
CAD$834,888 Asking price
71 3 Centennial Park RoadToronto, Ontario, M9C4W8
Delisted · Terminated ·
3+131(1)| 1200-1399 sqft
Listing information last updated on Fri Jun 16 2023 15:13:15 GMT-0400 (Eastern Daylight Time)

Open Map
Log in to view more information
Go To LoginSummary
IDW5985128
StatusTerminated
Ownership TypeCondominium/Strata
PossessionImmediate
Brokered ByCITYSCAPE REAL ESTATE LTD.
TypeResidential Townhouse,Attached
Age
Square Footage1200-1399 sqft
RoomsBed:3+1,Kitchen:1,Bath:3
Parking1 (1) Underground
Maint Fee707.15 / Monthly
Maint Fee InclusionsWater,Common Elements,Parking
Detail
Building
Bathroom Total3
Bedrooms Total4
Bedrooms Above Ground3
Bedrooms Below Ground1
Basement DevelopmentFinished
Basement TypeN/A (Finished)
Exterior FinishBrick
Fireplace PresentTrue
Heating FuelElectric
Heating TypeBaseboard heaters
Size Interior
Stories Total2
TypeRow / Townhouse
Association AmenitiesBBQs Allowed,Visitor Parking
Architectural Style2-Storey
FireplaceYes
Property FeaturesPark,Public Transit,School,School Bus Route
Rooms Above Grade6
Heat SourceElectric
Heat TypeBaseboard
LockerEnsuite
Laundry LevelLower Level
Land
Acreagefalse
AmenitiesPark,Public Transit,Schools
Parking
Parking FeaturesUnderground
Surrounding
Ammenities Near ByPark,Public Transit,Schools
Community FeaturesSchool Bus
Other
Den FamilyroomYes
Internet Entire Listing DisplayYes
BasementFinished
BalconyTerrace
FireplaceY
A/COther
HeatingBaseboard
FurnishedNo
Unit No.71
ExposureS
Parking SpotsExclusive
Corp#YCC305
Prop MgmtICC Property Management Ltd.
Remarks
Renovated and Move-In Condition Townhouse with functional, open concept layout. This home boasts 3 large bedrooms, a private fenced backyard, and a finished basement with an additional family room and extra room which can be used as 4th bedroom. Laminate throughout with no carpets, S/S Appliances, Granite Countertops and much more! Located in the heart of Etobicoke & close proximity to schools, public transit, shopping, airport and major highways.Stainless Steel Fridge, Stove, Dishwasher, Microwave With Hood Range. Washer/Dryer. All Existing Light Fixtures and Window Coverings. One Parking Spot Included.
The listing data is provided under copyright by the Toronto Real Estate Board.
The listing data is deemed reliable but is not guaranteed accurate by the Toronto Real Estate Board nor RealMaster.
Location
Province:
Ontario
City:
Toronto
Community:
Eringate-Centennial-West Deane 01.W08.0110
Crossroad:
Rathburn/Renforth
Room
Room
Level
Length
Width
Area
Kitchen
Main
11.29
9.19
103.68
Laminate Stainless Steel Appl Stone Counter
Dining
Main
11.29
9.19
103.68
Laminate Combined W/Kitchen Open Concept
Living
Main
17.91
11.09
198.65
Laminate Large Window W/O To Patio
Br
2nd
12.70
9.84
124.97
Laminate Large Window Large Closet
2nd Br
2nd
12.30
3.28
40.36
Laminate Ceiling Fan Window
3rd Br
2nd
11.09
3.28
36.38
Laminate Large Closet Window
Den
Bsmt
NaN
Enclosed Laminate Separate Rm
Rec
Bsmt
18.04
10.47
188.85
Laminate Window Open Concept
School Info
Private SchoolsK-5 Grades Only
Wellesworth Junior School
225 Wellesworth Dr, Etobicoke0.63 km
ElementaryEnglish
4-8 Grades Only
Hollycrest Middle School
630 Renforth Dr, Etobicoke0.351 km
ElementaryMiddleEnglish
9-12 Grades Only
Silverthorn Collegiate Institute
291 Mill Rd, Etobicoke1.536 km
SecondaryEnglish
K-8 Grades Only
Josyf Cardinal Slipyj Catholic School
35 West Deane Park Dr, Etobicoke1.607 km
ElementaryMiddleEnglish
K-8 Grades Only
Nativity Of Our Lord Catholic School
35 Saffron Cres, Etobicoke0.472 km
ElementaryMiddleEnglish
9-12 Grades Only
Martingrove Collegiate Institute
50 Winterton Dr, Etobicoke2.898 km
Secondary
Book Viewing
Your feedback has been submitted.
Submission Failed! Please check your input and try again or contact us

