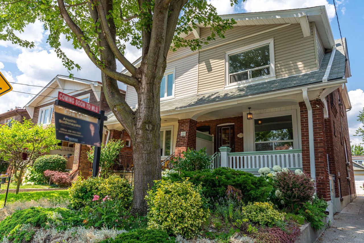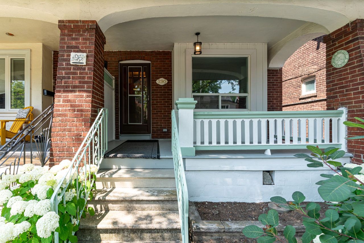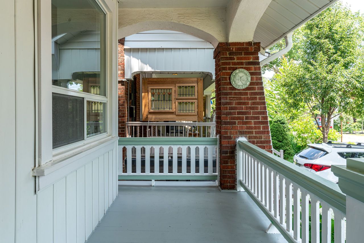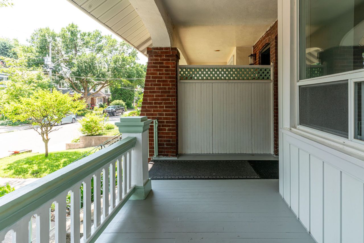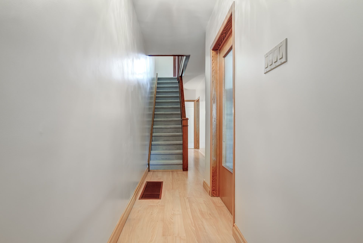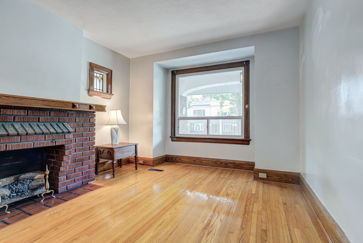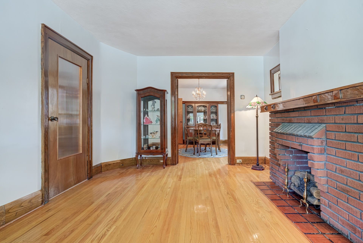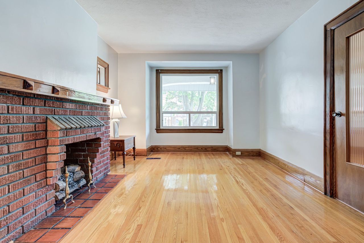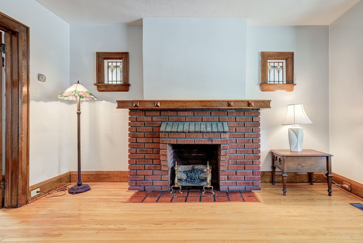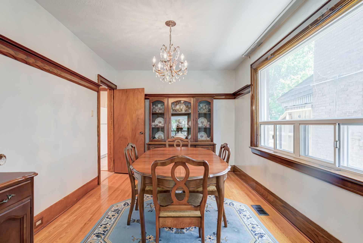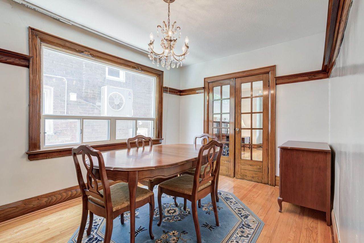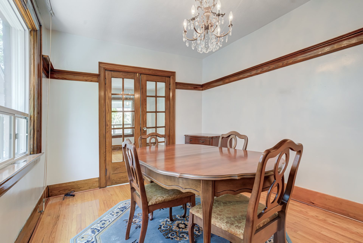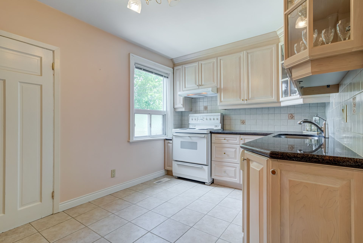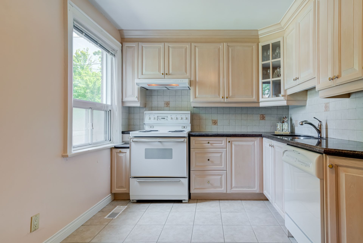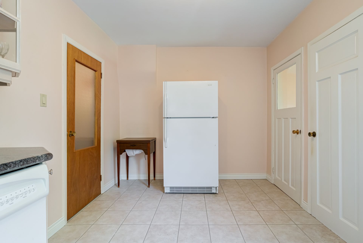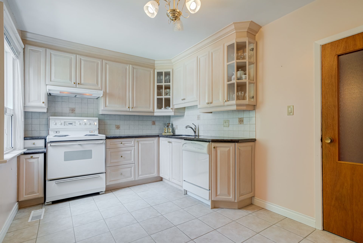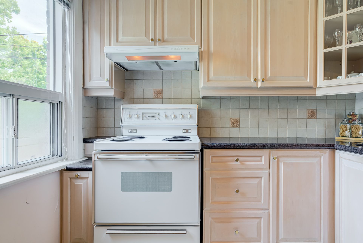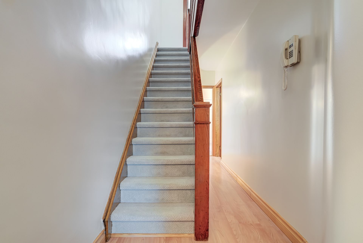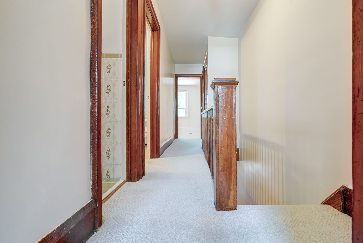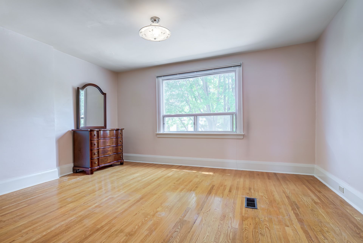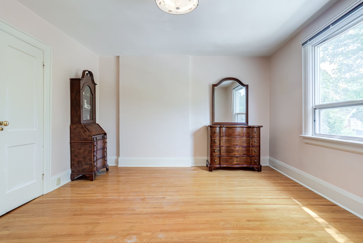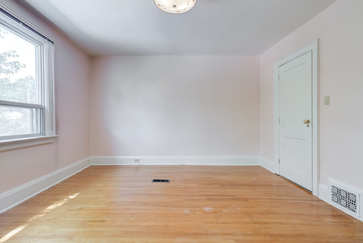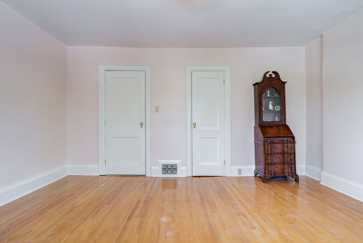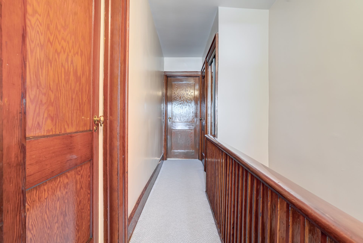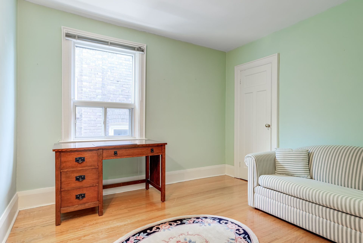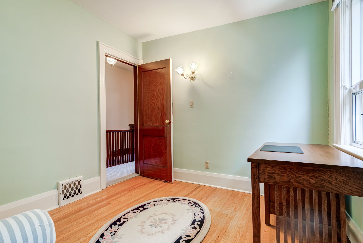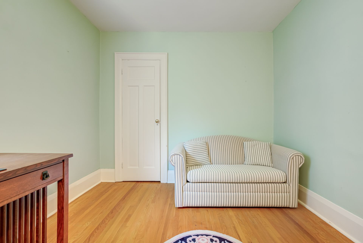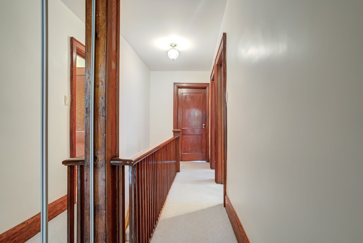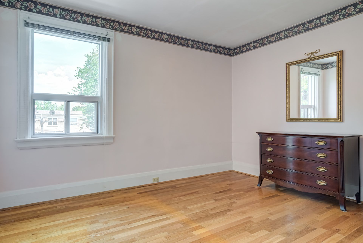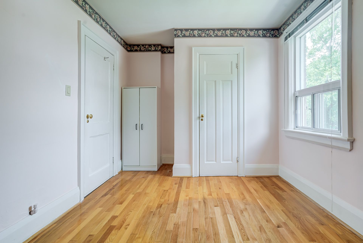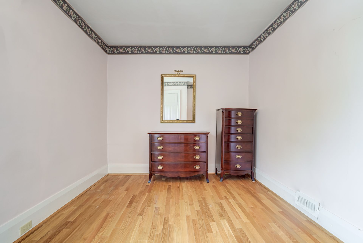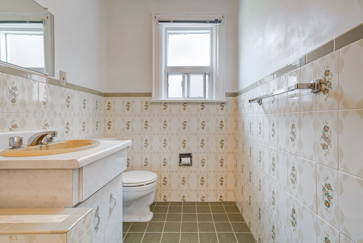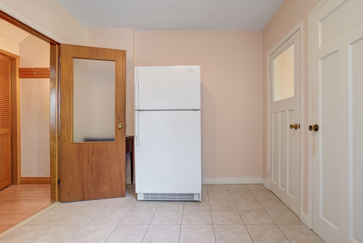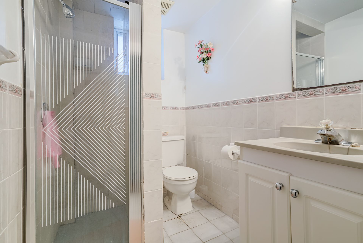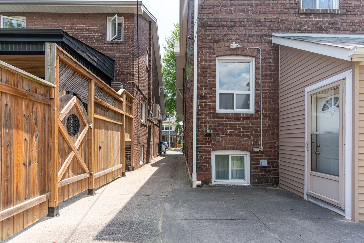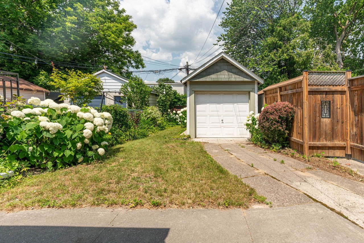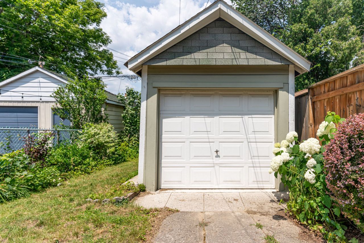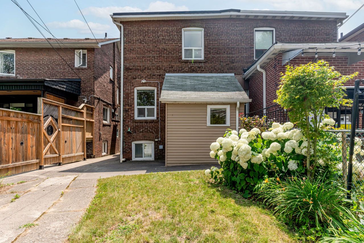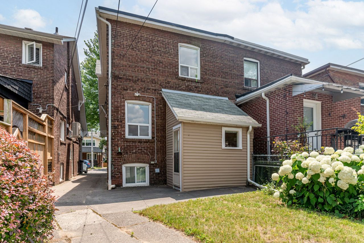- Ontario
- Toronto
290 Glebeholme Blvd
SoldCAD$x,xxx,xxx
CAD$999,900 Asking price
290 Glebeholme BoulevardToronto, Ontario, M4J1T2
Sold
321(1+1)
Listing information last updated on Wed Jul 19 2023 22:11:24 GMT-0400 (Eastern Daylight Time)

Open Map
Log in to view more information
Go To LoginSummary
IDE6657642
StatusSold
Ownership TypeFreehold
Possession60 Days/TBD
Brokered ByRE/MAX HALLMARK REALTY LTD.
TypeResidential House,Semi-Detached
Age
Lot Size19.92 * 120 Feet
Land Size2390.4 ft²
RoomsBed:3,Kitchen:1,Bath:2
Parking1 (1) Detached +1
Detail
Building
Bathroom Total2
Bedrooms Total3
Bedrooms Above Ground3
Basement DevelopmentPartially finished
Basement TypeN/A (Partially finished)
Construction Style AttachmentSemi-detached
Exterior FinishAluminum siding,Brick
Fireplace PresentTrue
Heating FuelNatural gas
Heating TypeForced air
Size Interior
Stories Total2
TypeHouse
Architectural Style2-Storey
FireplaceYes
Rooms Above Grade9
Heat SourceGas
Heat TypeForced Air
WaterMunicipal
Land
Size Total Text19.92 x 120 FT
Acreagefalse
Size Irregular19.92 x 120 FT
Parking
Parking FeaturesMutual
Other
Internet Entire Listing DisplayYes
SewerSewer
BasementPartially Finished
PoolNone
FireplaceY
A/CNone
HeatingForced Air
ExposureN
Remarks
Meticulously Maintained, Spacious 3 Bedroom Semi-Detatched Home With Detached Garage On Glebeholme! Huge Front Porch To Enjoy Your Morning Coffee. Hardwood Floors Throughout, Brick Fireplace, Extra Large Primary Bedroom, Two Full Washrooms. Finished Basement With High Ceilings, Bathroom & Separate Entrance - Income Potential. Great Natural Light With Big Windows. Eat-In Kitchen. Peaceful Garden. Blank Canvass Waiting For Your Personal Touch! Close To All Amenities, The Danforth, Subway & TTC. This Is a Wonderful Family Friendly Street With Welcoming Neighbours. Open House On Saturday July 15 & Sunday July 16th From 2-4pm. Don't Miss Out!Fridge, Stove, Dishwasher, Washer, Dryer, All Electrical Light Fixtures, All Window Coverings. Furnace (2022).
The listing data is provided under copyright by the Toronto Real Estate Board.
The listing data is deemed reliable but is not guaranteed accurate by the Toronto Real Estate Board nor RealMaster.
Location
Province:
Ontario
City:
Toronto
Community:
Danforth 01.E03.1330
Crossroad:
Danforth/Coxwell
Room
Room
Level
Length
Width
Area
Living
Flat
14.99
10.99
164.79
Hardwood Floor Large Window Brick Fireplace
Dining
Flat
12.01
8.99
107.94
Hardwood Floor Large Window French Doors
Kitchen
Flat
14.99
8.01
120.03
Tile Floor
Prim Bdrm
2nd
14.01
12.01
168.22
Hardwood Floor Large Window Closet
2nd Br
2nd
12.01
8.01
96.13
Hardwood Floor Window Closet
3rd Br
2nd
10.01
8.99
89.95
Hardwood Floor Window Closet
Laundry
Bsmt
35.99
12.99
467.60
Concrete Floor 3 Pc Bath Combined W/Laundry
School Info
Private SchoolsK-8 Grades Only
Earl Beatty Junior And Senior Public School
55 Woodington Ave, Toronto0.336 km
ElementaryMiddleEnglish
9-12 Grades Only
Monarch Park Collegiate Institute
1 Hanson St, Toronto0.726 km
SecondaryEnglish
K-8 Grades Only
St. Brigid Catholic School
50 Woodmount Ave, Toronto0.779 km
ElementaryMiddleEnglish
9-12 Grades Only
Birchmount Park Collegiate Institute
3663 Danforth Ave, Scarborough5.144 km
Secondary
K-7 Grades Only
St. Brigid Catholic School
50 Woodmount Ave, Toronto0.779 km
ElementaryMiddleFrench Immersion Program
Book Viewing
Your feedback has been submitted.
Submission Failed! Please check your input and try again or contact us

