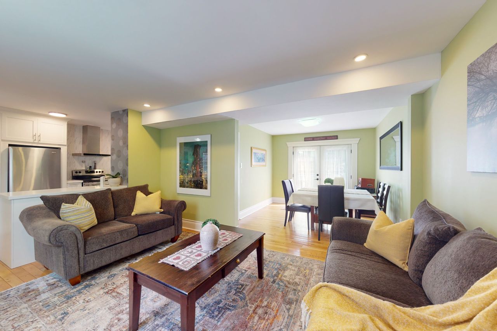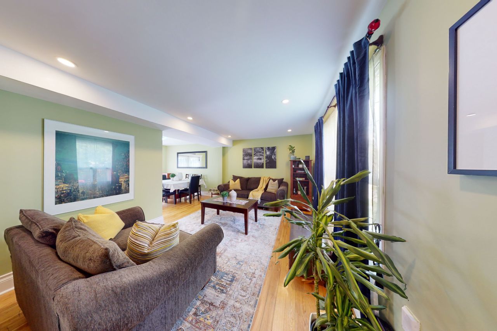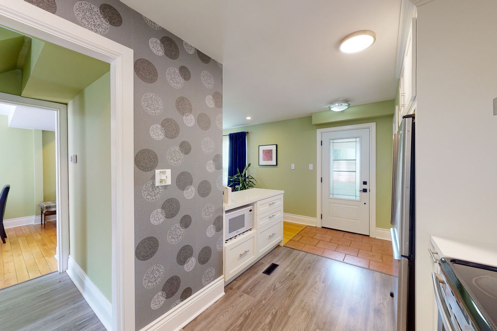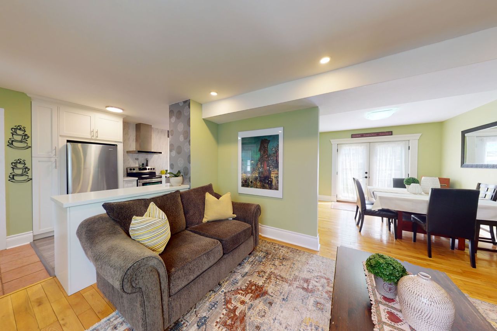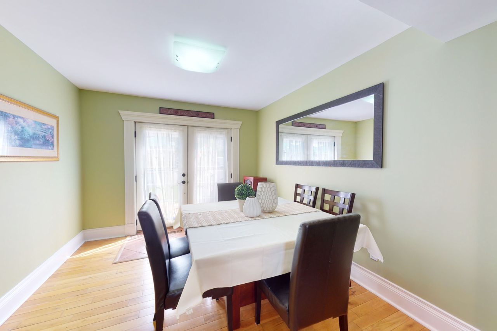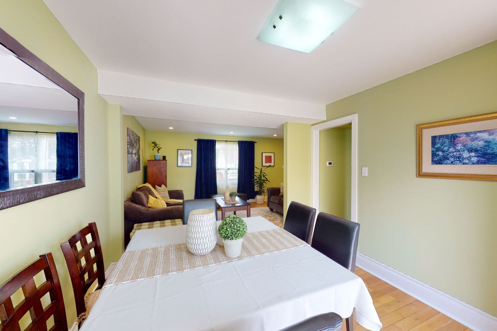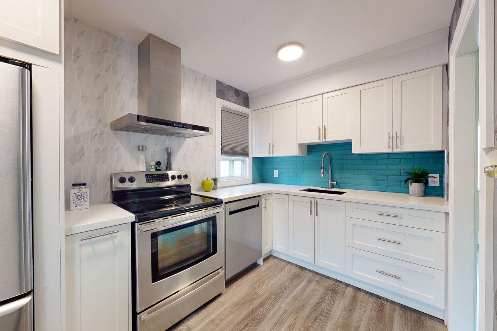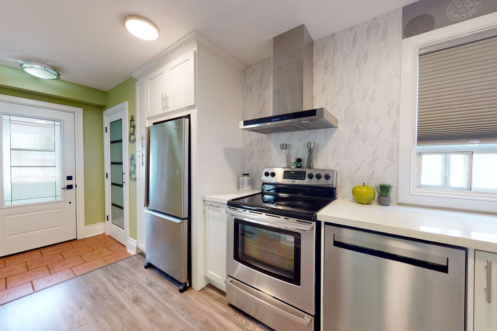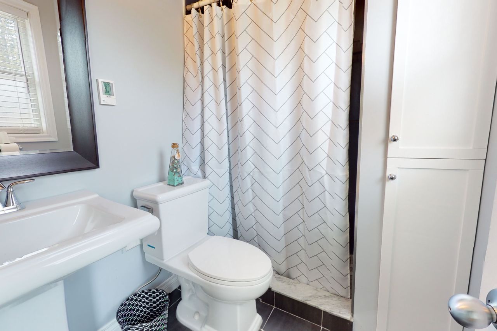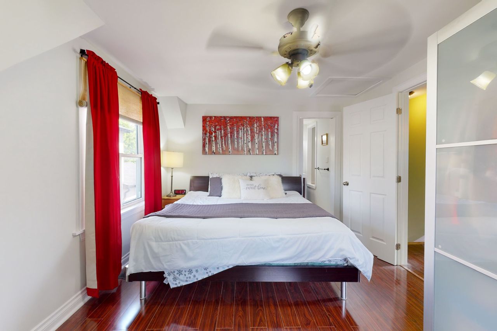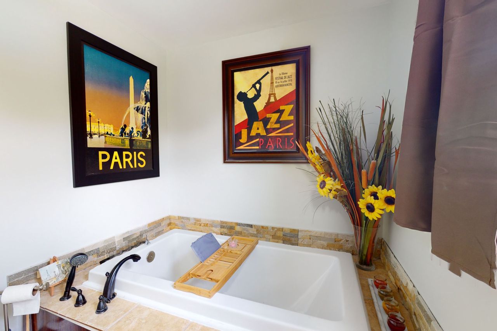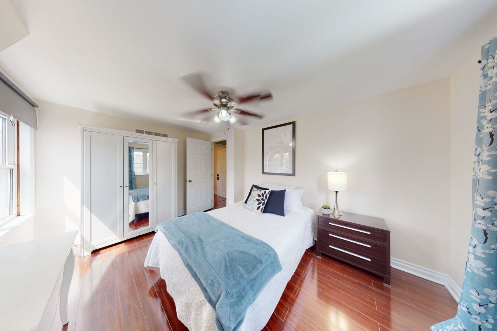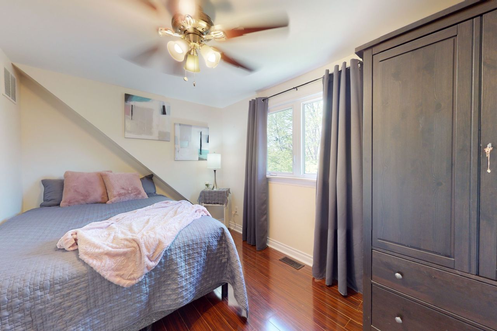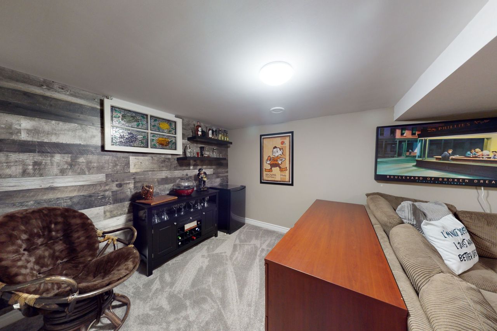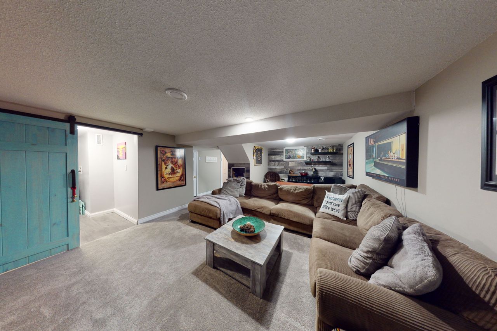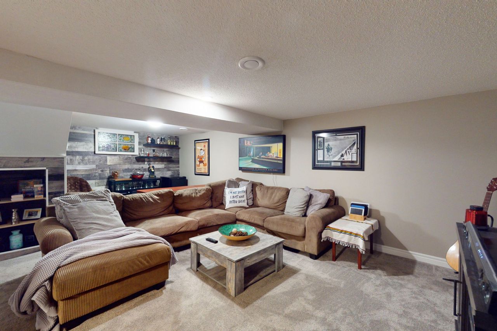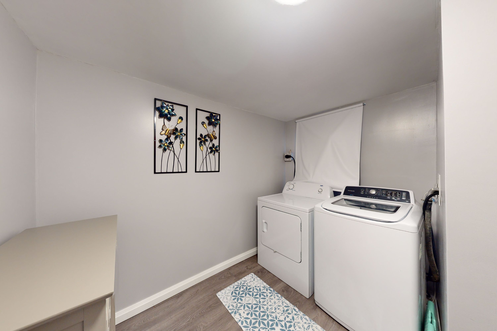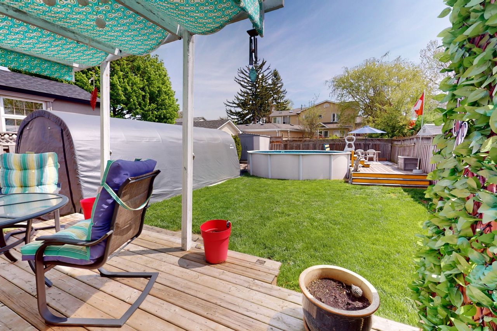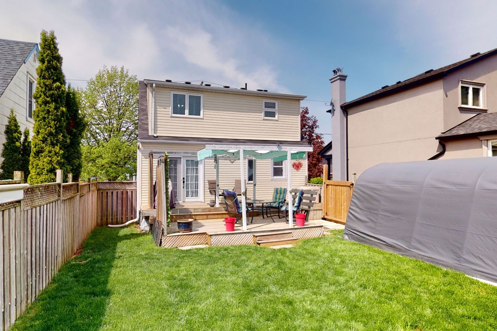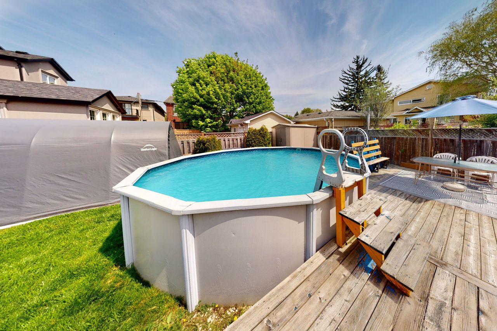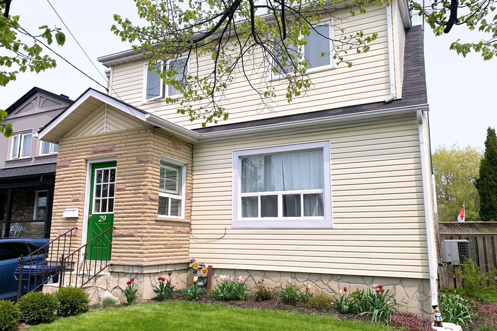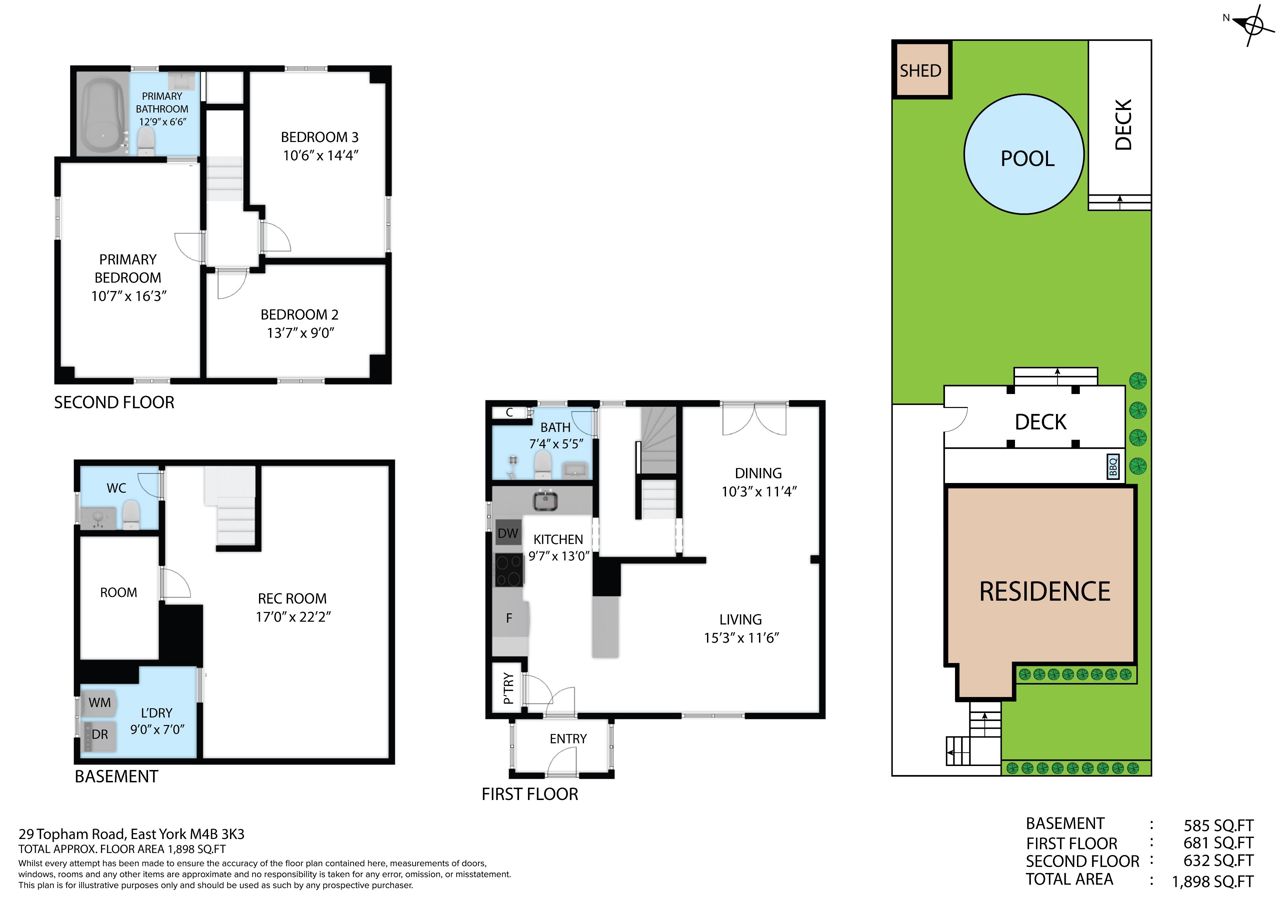- Ontario
- Toronto
29 Topham Rd
SoldCAD$x,xxx,xxx
CAD$1,225,000 Asking price
29 Topham RoadToronto, Ontario, M4B3K3
Sold
333(0+3)
Listing information last updated on Tue Jun 13 2023 11:59:22 GMT-0400 (Eastern Daylight Time)

Open Map
Log in to view more information
Go To LoginSummary
IDE5994388
StatusSold
Ownership TypeFreehold
Possession90 Days
Brokered ByROYAL LEPAGE TERREQUITY REALTY
TypeResidential House,Detached
Age
Lot Size38 * 100 Feet
Land Size3800 ft²
RoomsBed:3,Kitchen:1,Bath:3
Virtual Tour
Detail
Building
Bathroom Total3
Bedrooms Total3
Bedrooms Above Ground3
Basement DevelopmentFinished
Basement TypeN/A (Finished)
Construction Style AttachmentDetached
Cooling TypeCentral air conditioning
Exterior FinishVinyl siding
Fireplace PresentFalse
Heating FuelNatural gas
Heating TypeForced air
Size Interior
Stories Total2
TypeHouse
Architectural Style2-Storey
Property FeaturesPark,School,Hospital,Fenced Yard,Place Of Worship,Public Transit
Rooms Above Grade6
Heat SourceGas
Heat TypeForced Air
WaterMunicipal
Land
Size Total Text38 x 100 FT
Acreagefalse
AmenitiesHospital,Park,Place of Worship,Public Transit,Schools
Size Irregular38 x 100 FT
Parking
Parking FeaturesPrivate
Surrounding
Ammenities Near ByHospital,Park,Place of Worship,Public Transit,Schools
Other
Internet Entire Listing DisplayYes
SewerSewer
BasementFinished
PoolAbove Ground
FireplaceN
A/CCentral Air
HeatingForced Air
ExposureE
Remarks
Offers Anytime! Introducing this stunning detached, 2-storey, move-in-ready, perfect for a growing family. With 3 spacious bedrooms and tasteful decor throughout, you'll feel right at home the from the moment you step through the door. The open-plan living area is one of the property's highlights, complemented by a newly renovated kitchen just last year. The basement rec room offers additional space to relax, together with 2-piece bathroom and laundry room. The large backyard, complete with above ground pool, is the perfect place for kids to play, host summer barbecues, or simply relax in the sun. Located in the highly desirable and family friendly Topham Park Community. You'll Appreciate The Convenience Of Living In A Location That's Close To Schools, Parks and Trails, TTC, Providing Easy Access To Everything You Need. Open House Sat & Sun 2pm-4pm.Stove, Refrigerator, Dishwasher, Microwave, Hood Exhaust, Washer Dryer, Window Coverings (As-is), Removable Carport, Above Ground Pool and Accessories.
The listing data is provided under copyright by the Toronto Real Estate Board.
The listing data is deemed reliable but is not guaranteed accurate by the Toronto Real Estate Board nor RealMaster.
Location
Province:
Ontario
City:
Toronto
Community:
O'Connor-Parkview 01.E03.1240
Crossroad:
St Clair / O'connor
Room
Room
Level
Length
Width
Area
Living
Main
22.97
15.09
346.60
Combined W/Dining Hardwood Floor Large Window
Dining
Main
22.97
15.09
346.60
Combined W/Living Hardwood Floor W/O To Garden
Kitchen
Main
17.06
9.19
156.72
Quartz Counter Stainless Steel Appl
Prim Bdrm
Upper
16.08
10.50
168.78
3 Pc Ensuite Soaker
2nd Br
Upper
14.11
10.17
143.48
O/Looks Garden
3rd Br
Upper
13.45
8.53
114.74
Rec
Bsmt
21.65
13.78
298.38
Broadloom 2 Pc Bath
Laundry
Bsmt
8.86
6.89
61.03
School Info
Private SchoolsK-5 Grades Only
Selwyn Elementary School
1 Selwyn Ave, East York0.457 km
ElementaryEnglish
6-8 Grades Only
Gordon A Brown Middle School
2800 St Clair Ave E, East York0.455 km
MiddleEnglish
9-12 Grades Only
East York Collegiate Institute
650 Cosburn Ave, East York2.605 km
SecondaryEnglish
K-8 Grades Only
Our Lady Of Fatima Catholic School
3176 St. Clair Ave E, Scarborough0.986 km
ElementaryMiddleEnglish
9-12 Grades Only
Birchmount Park Collegiate Institute
3663 Danforth Ave, Scarborough3.639 km
Secondary
Book Viewing
Your feedback has been submitted.
Submission Failed! Please check your input and try again or contact us

