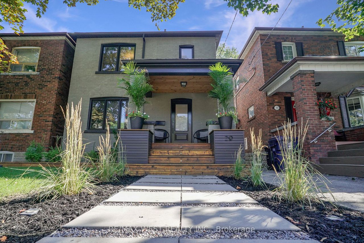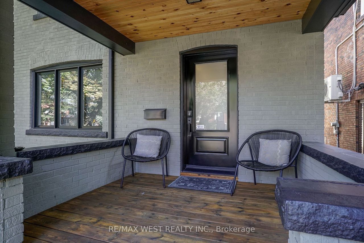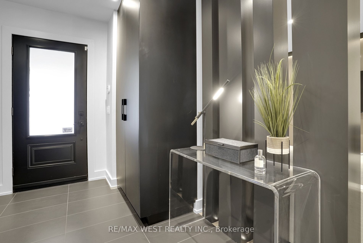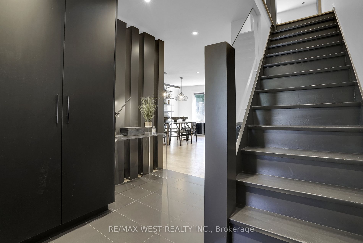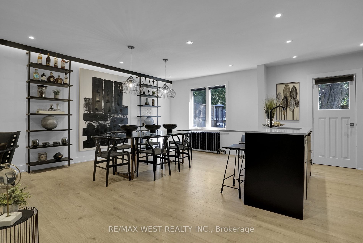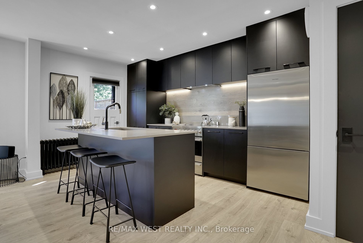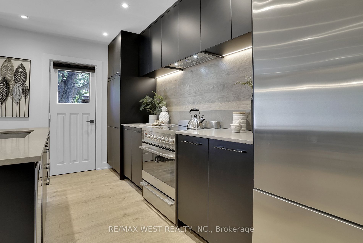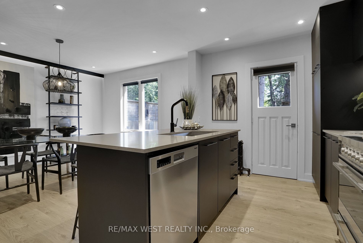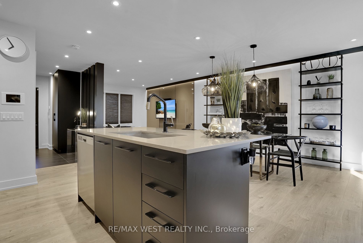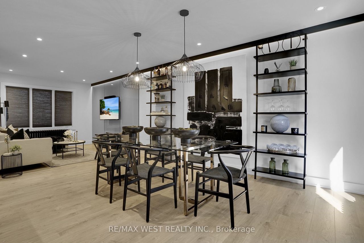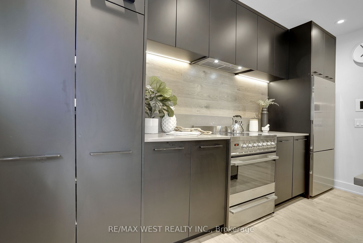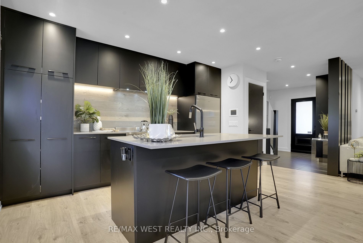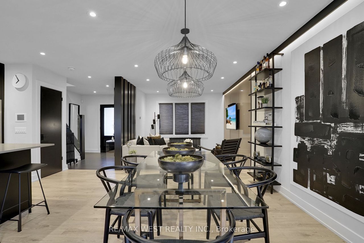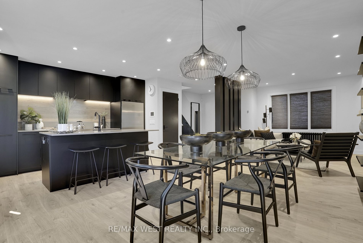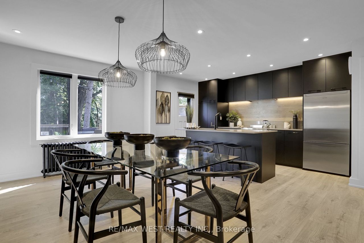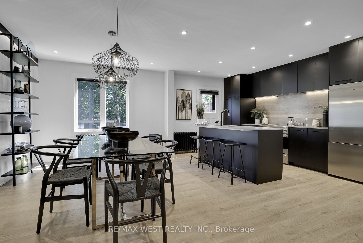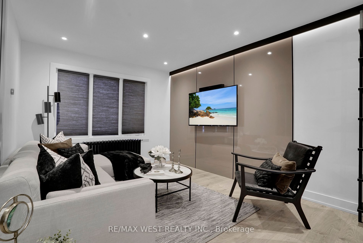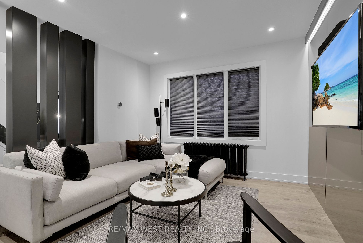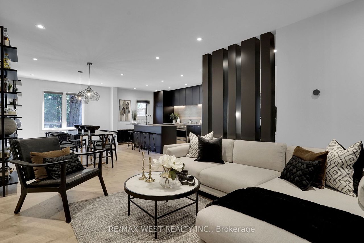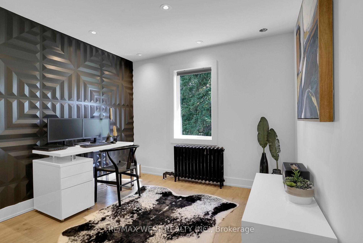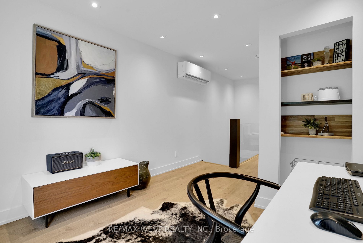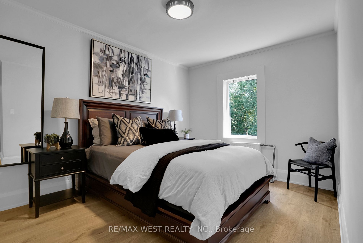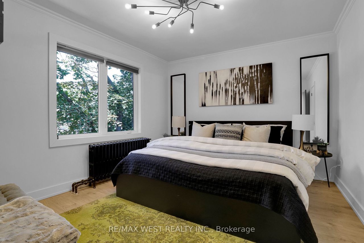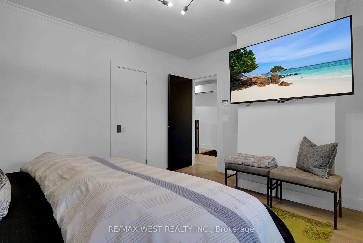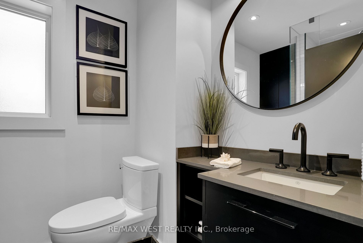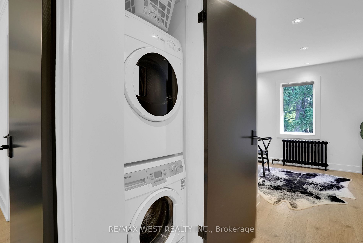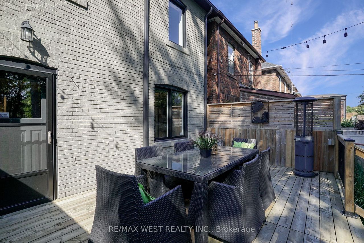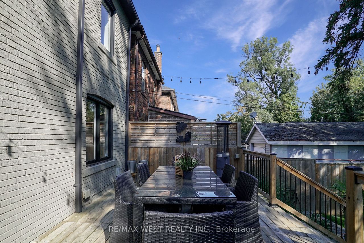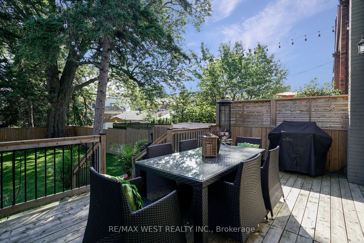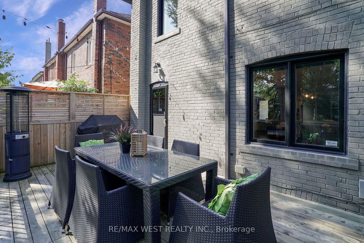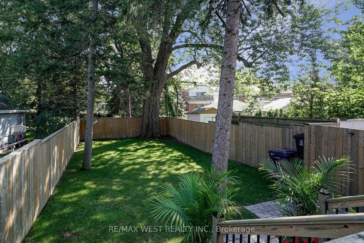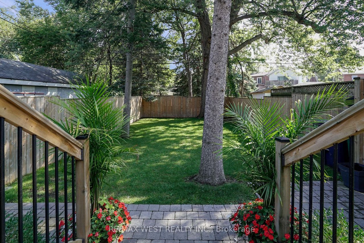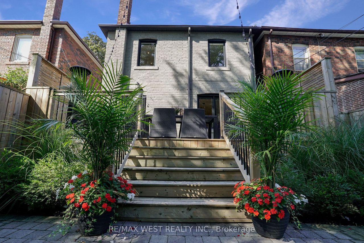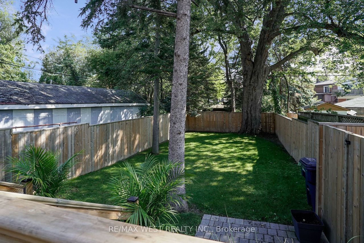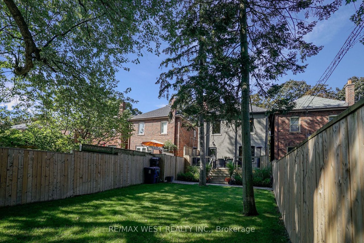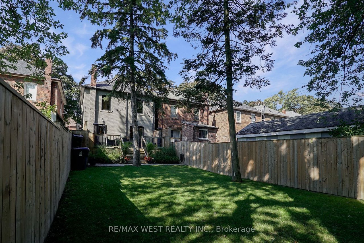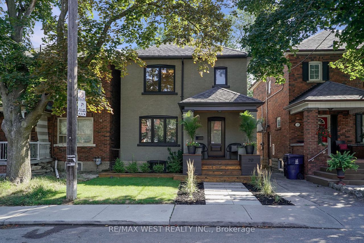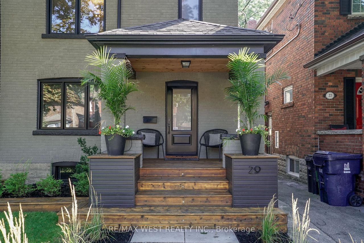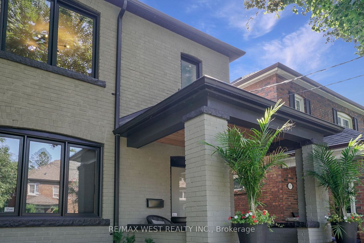- Ontario
- Toronto
29 Roseneath Gdns
CAD$1,479,900
CAD$1,479,900 Asking price
29 Roseneath GardensToronto, Ontario, M6C3X5
Delisted · Terminated ·
311(0+1)
Listing information last updated on Wed Sep 27 2023 19:33:11 GMT-0400 (Eastern Daylight Time)

Open Map
Log in to view more information
Go To LoginSummary
IDC7008756
StatusTerminated
Ownership TypeFreehold
Possession45/tba
Brokered ByRE/MAX WEST REALTY INC.
TypeResidential House,Detached
Age
Lot Size26.5 * 106 Feet
Land Size2809 ft²
RoomsBed:3,Kitchen:1,Bath:1
Virtual Tour
Detail
Building
Bathroom Total1
Bedrooms Total3
Bedrooms Above Ground3
Basement DevelopmentUnfinished
Basement FeaturesSeparate entrance
Basement TypeN/A (Unfinished)
Construction Style AttachmentDetached
Cooling TypeWall unit
Exterior FinishBrick
Fireplace PresentFalse
Heating FuelNatural gas
Heating TypeRadiant heat
Size Interior
Stories Total2
TypeHouse
Architectural Style2-Storey
Rooms Above Grade7
Heat SourceGas
Heat TypeRadiant
WaterMunicipal
Land
Size Total Text26.5 x 106 FT
Acreagefalse
Size Irregular26.5 x 106 FT
Parking
Parking FeaturesMutual
Other
Internet Entire Listing DisplayYes
SewerSewer
BasementUnfinished,Separate Entrance
PoolNone
FireplaceN
A/CWall Unit(s)
HeatingRadiant
FurnishedNo
ExposureE
Remarks
Stunning 3 bed detached boasting exquisite craftsmanship & finishes thru-out. Transitionally inspired kitchen with contemporary elements. High-end stainless aplncs 'Fisher & Paykel', ovrsizd island combined w/ brkfst bar provides great prep space. Custom 'Bosco' deep undermount sink, custom 'Grigio drift' quartz counters & b/splsh w/ valance lights. High-end light & plmbng fixts thru-out. Gorgeous wide plank 'rustica moderna' strip floors, B/I custom shelving in dining area highlighted by profile lights. Open layout in liv space seamlessly transitions to zen-inspired, sun-filled b/yard, private patio surrounded by fencing. Lot has premium frontage & depth, offering private, sanctuary outdoor space. 2nd level provides good sized bdms, high-end restoration hardware fixtures & glass rails, a recessed accent wall at 2nd flr open bdrm/office space, bthrm, while featuring sleek/modern 3-pce glass shower w/ultra-chic vanity w/ tons of handy storage. Updated wndws.Sexy Italian melamine gloss panels at main floor accent wall! Situated on premium lot on one of the best, nestled streets in Oakwood-Humewood, adjacent to Wychwood. steps to corso & trendy shops/restos on St Clair! Gem nestled pocket of T.O
The listing data is provided under copyright by the Toronto Real Estate Board.
The listing data is deemed reliable but is not guaranteed accurate by the Toronto Real Estate Board nor RealMaster.
Location
Province:
Ontario
City:
Toronto
Community:
Oakwood Village 01.C03.0720
Crossroad:
St Clair Ave W/Oakwood Ave
Room
Room
Level
Length
Width
Area
Living Room
Main
NaN
Dining Room
Main
NaN
Kitchen
Main
NaN
Primary Bedroom
Second
NaN
Bedroom 2
Second
NaN
School Info
Private SchoolsK-8 Grades Only
Rawlinson Community School
231 Glenholme Ave, York0.448 km
ElementaryMiddleEnglish
9-12 Grades Only
Oakwood Collegiate Institute
991 St Clair Ave W, Toronto0.438 km
SecondaryEnglish
K-8 Grades Only
St. Alphonsus Catholic School
60 Atlas Ave, York0.235 km
ElementaryMiddleEnglish
9-12 Grades Only
Western Technical-Commercial School
125 Evelyn Cres, Toronto4.354 km
Secondary
K-6 Grades Only
St. Alphonsus Catholic School
60 Atlas Ave, York0.235 km
ElementaryFrench Immersion Program
Book Viewing
Your feedback has been submitted.
Submission Failed! Please check your input and try again or contact us

