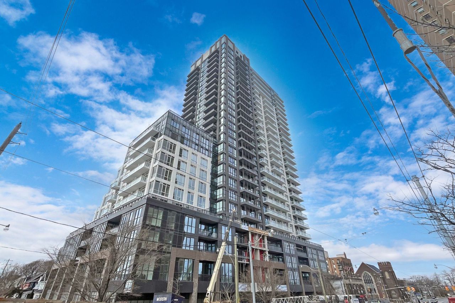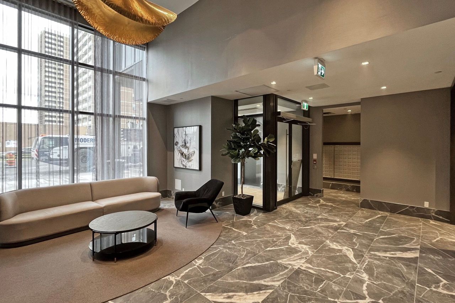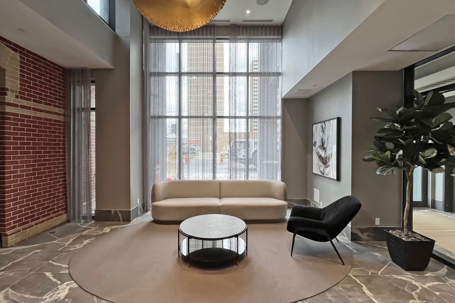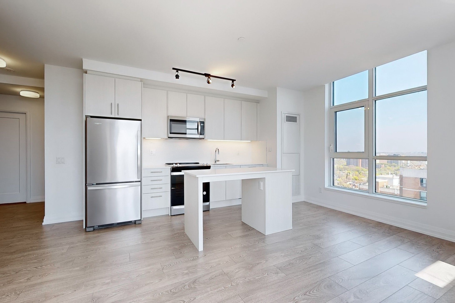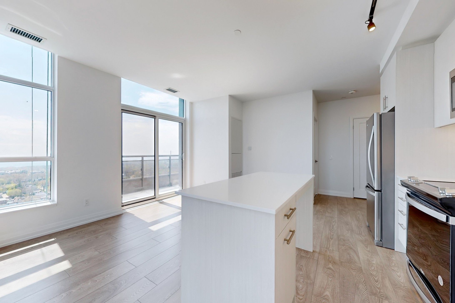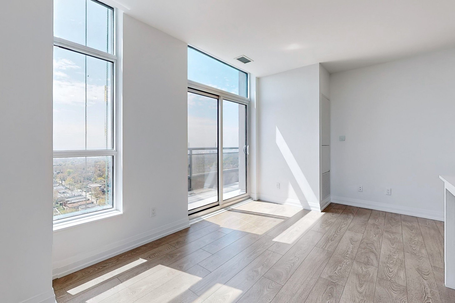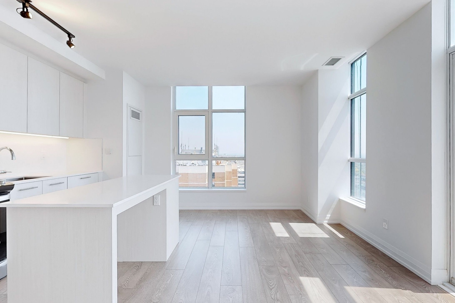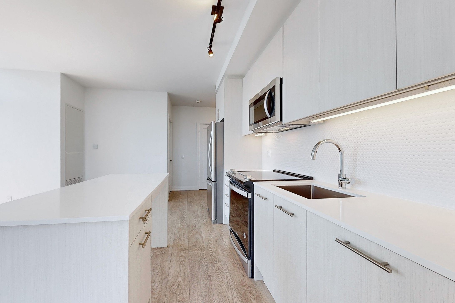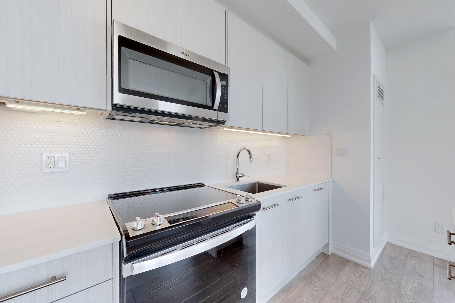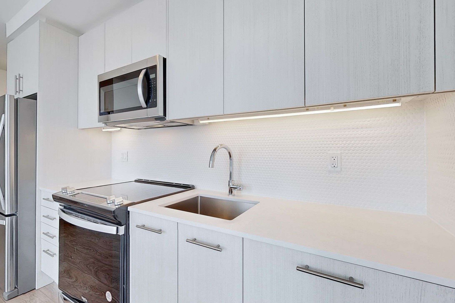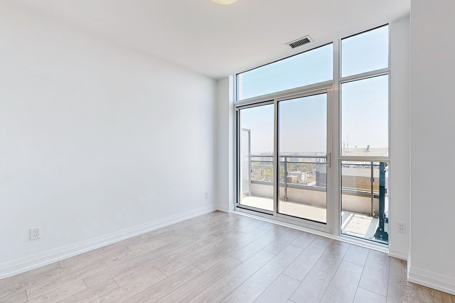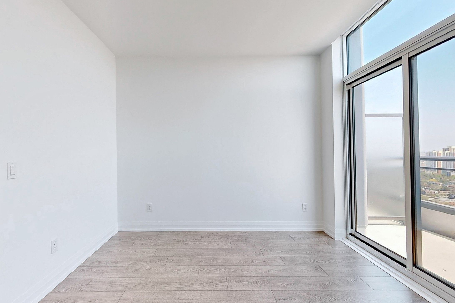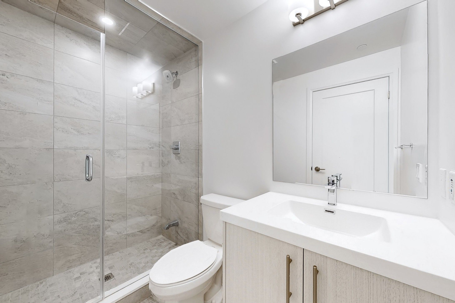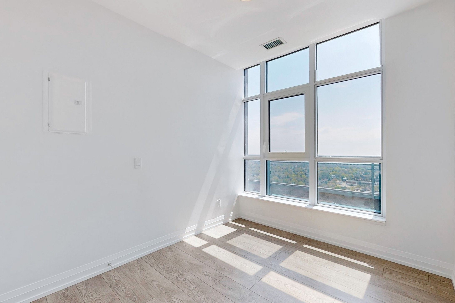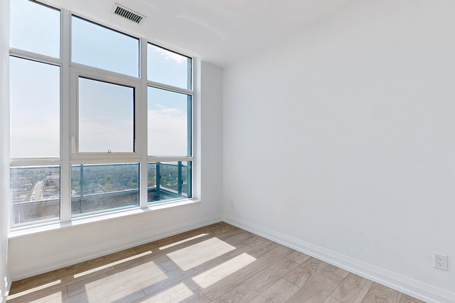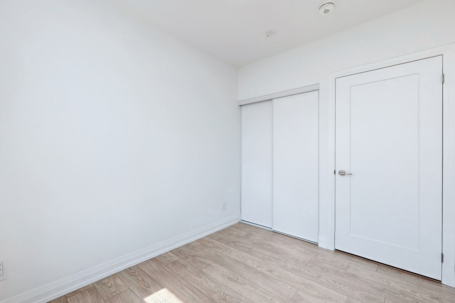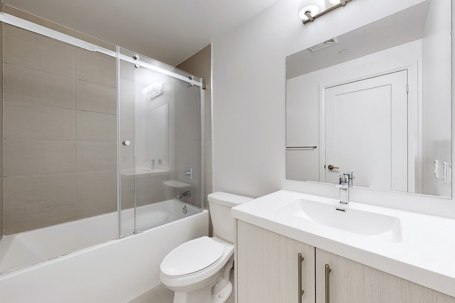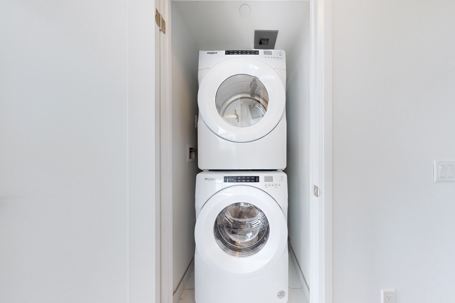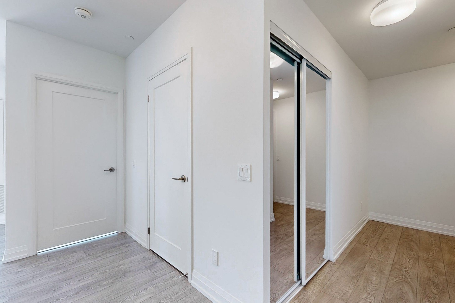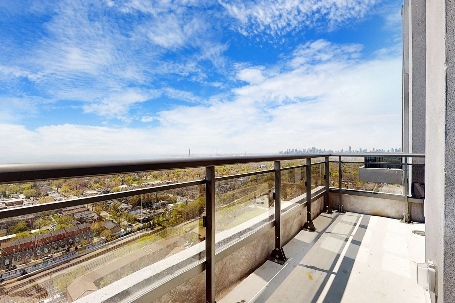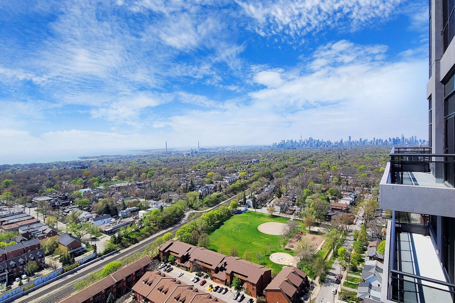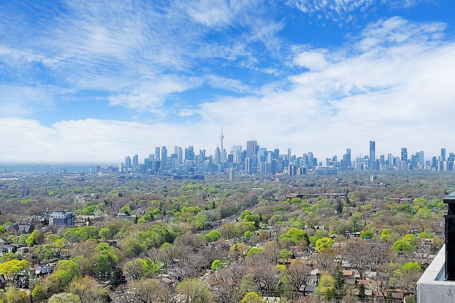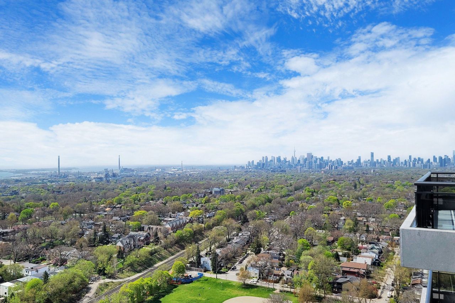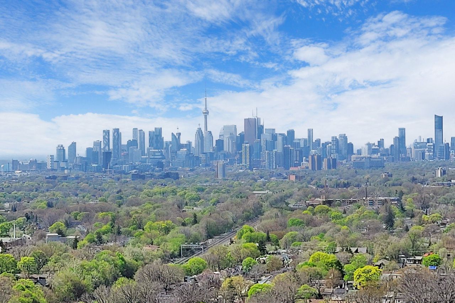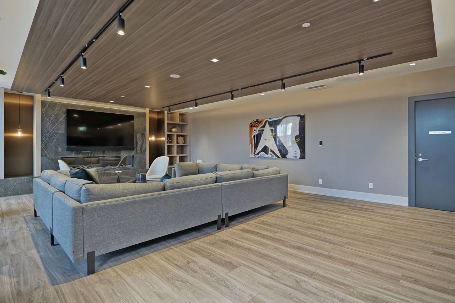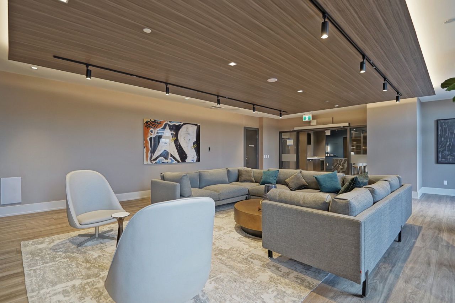- Ontario
- Toronto
286 Main St
CAD$x,xxx
CAD$2,800 Asking price
PH07 286 Main StreetToronto, Ontario, M4C0B3
Leased
221| 800-899 sqft
Listing information last updated on Wed Jun 05 2024 10:44:42 GMT-0400 (Eastern Daylight Time)

Open Map
Log in to view more information
Go To LoginSummary
IDE8301692
StatusLeased
Ownership TypeCondominium/Strata
PossessionImmi/TBA
Brokered ByHC REALTY GROUP INC.
TypeResidential Apartment
AgeConstructed Date: 2024
Square Footage800-899 sqft
RoomsBed:2,Kitchen:1,Bath:2
Parking1 (1) Underground +1
PetsRestricted
Detail
Building
Bathroom Total2
Bedrooms Total2
Bedrooms Above Ground2
AmenitiesExercise Centre,Party Room,Visitor Parking,Security/Concierge
Cooling TypeCentral air conditioning
Exterior FinishConcrete
Fireplace PresentFalse
Heating FuelNatural gas
Heating TypeForced air
Size Interior
Total Finished Area
TypeApartment
Association AmenitiesBike Storage,Gym,Party Room/Meeting Room,Rooftop Deck/Garden,Visitor Parking,Concierge
Architectural StyleApartment
Property FeaturesBeach,Lake/Pond,Public Transit,Place Of Worship,School,Hospital
Rooms Above Grade5
Heat SourceGas
Heat TypeForced Air
LockerNone
Laundry LevelMain Level
Land
Acreagefalse
AmenitiesBeach,Public Transit,Place of Worship,Schools,Hospital
Surface WaterLake/Pond
Parking
Parking FeaturesUnderground
Surrounding
Ammenities Near ByBeach,Public Transit,Place of Worship,Schools,Hospital
Community FeaturesPet Restrictions
View TypeView of water
Other
FeaturesBalcony
Interior FeaturesOther
Internet Entire Listing DisplayYes
Laundry FeaturesLaundry Closet
Security FeaturesConcierge/Security
Rent IncludesParking
BasementOther
BalconyOpen
FireplaceN
A/CCentral Air
HeatingForced Air
FurnishedUnfurnished
Level26
Unit No.Ph07
ExposureSE
Parking SpotsOwned
Corp#TSCC3034
Prop MgmtPercel Property Management
Remarks
Penthouse, Brand NEW 2 Split Bedroom, 2 Bath, 2 Balcony. SouthEast The Highest Floor Overlooks the City and Lake. Many Upgrades. Easy access to Danforth Go Station, TTC, Shops, Parks, Community Centres, and Schools.Fridge, Stove, Dishwasher, Washer & Dryer. 1 Parking. Blinds are Installed.
The listing data is provided under copyright by the Toronto Real Estate Board.
The listing data is deemed reliable but is not guaranteed accurate by the Toronto Real Estate Board nor RealMaster.
Location
Province:
Ontario
City:
Toronto
Community:
East End-Danforth 01.E02.1320
Crossroad:
Danforth Main
Room
Room
Level
Length
Width
Area
Living Room
Flat
16.50
16.50
272.34
Dining Room
Flat
16.50
16.50
272.34
Kitchen
Flat
16.50
16.50
272.34
Primary Bedroom
Flat
10.99
10.99
120.80
Bedroom 2
Flat
9.84
8.20
80.73
Foyer
Flat
0.00
0.00
0.00
School Info
Private SchoolsK-5 Grades Only
Gledhill Junior Public School
2 Gledhill Ave, Toronto0.509 km
ElementaryEnglish
6-8 Grades Only
D A Morrison Middle School
271 Gledhill Ave, East York1.054 km
MiddleEnglish
9-12 Grades Only
Monarch Park Collegiate Institute
1 Hanson St, Toronto1.954 km
SecondaryEnglish
K-8 Grades Only
St. Brigid Catholic School
50 Woodmount Ave, Toronto1.084 km
ElementaryMiddleEnglish
9-12 Grades Only
Birchmount Park Collegiate Institute
3663 Danforth Ave, Scarborough3.304 km
Secondary
K-7 Grades Only
St. Brigid Catholic School
50 Woodmount Ave, Toronto1.084 km
ElementaryMiddleFrench Immersion Program
Book Viewing
Your feedback has been submitted.
Submission Failed! Please check your input and try again or contact us

