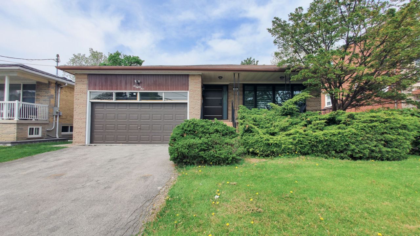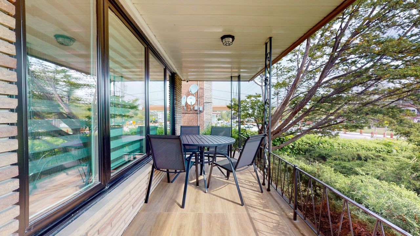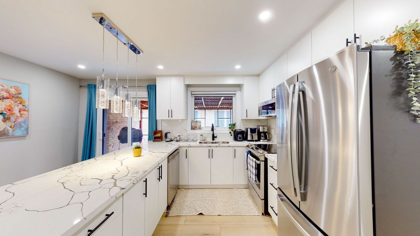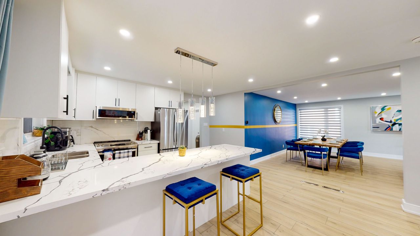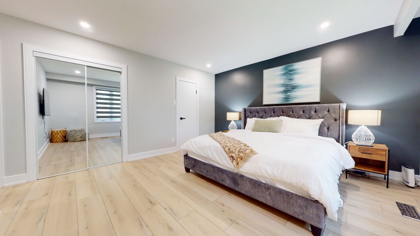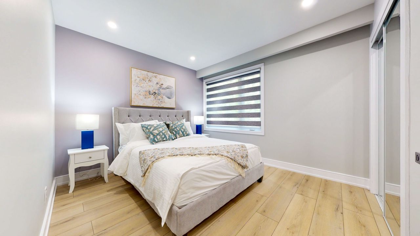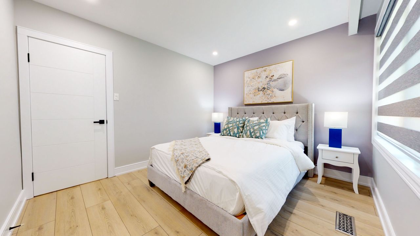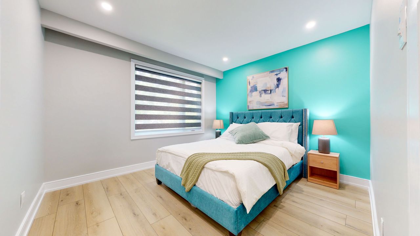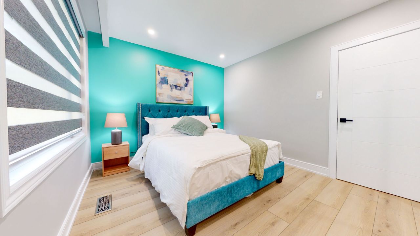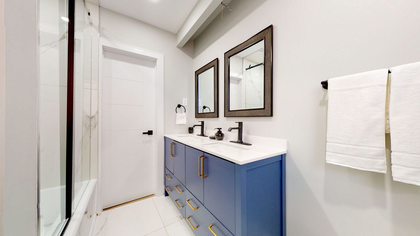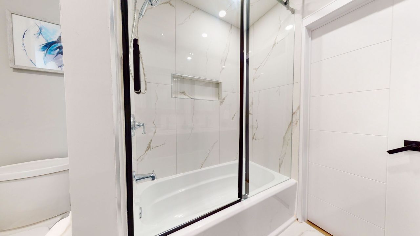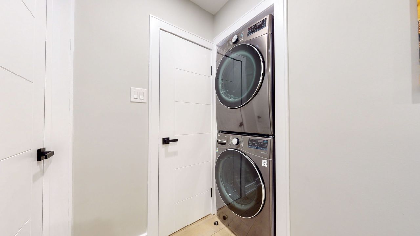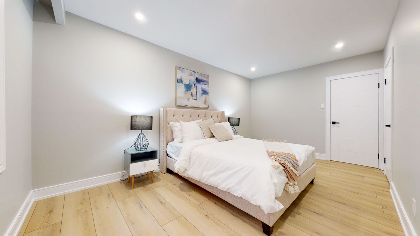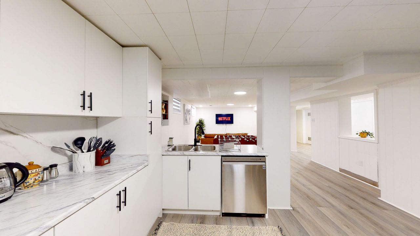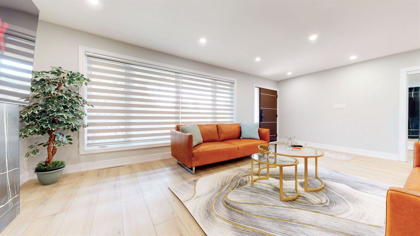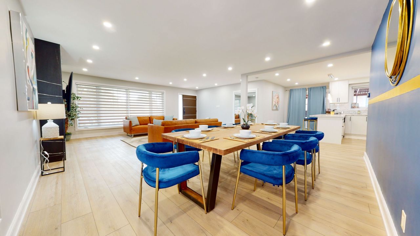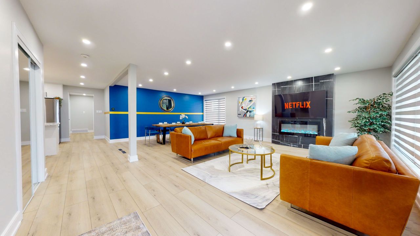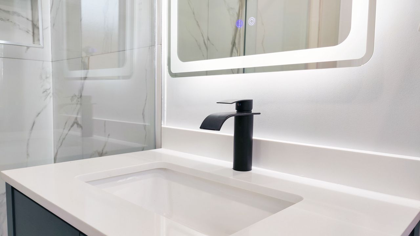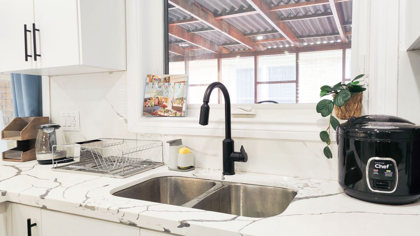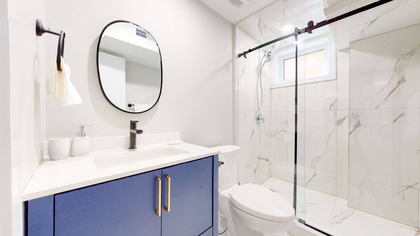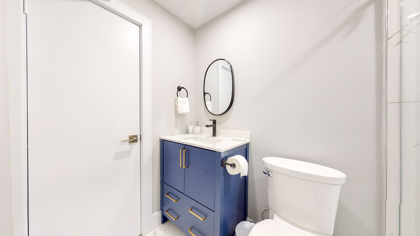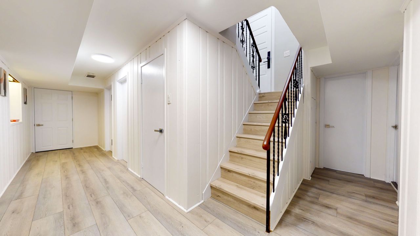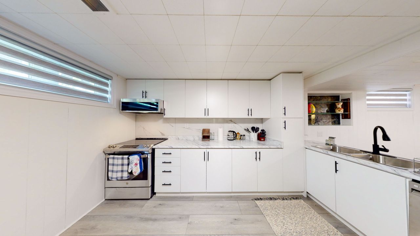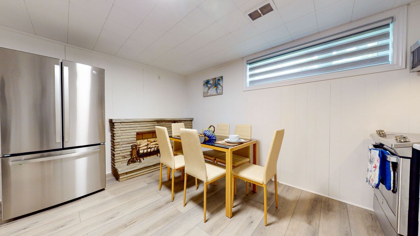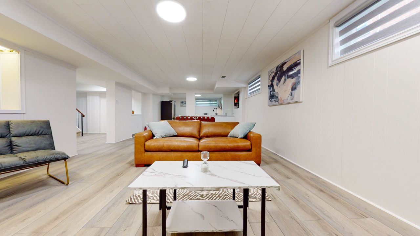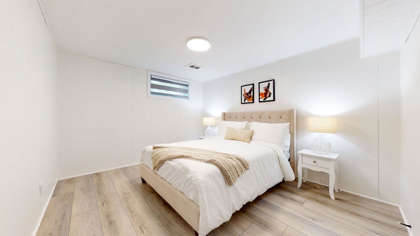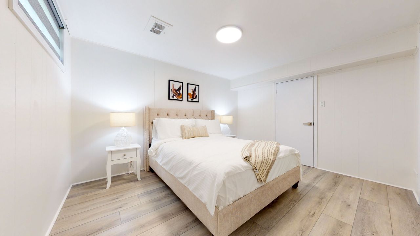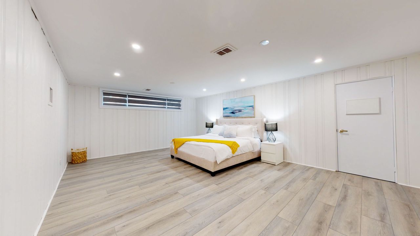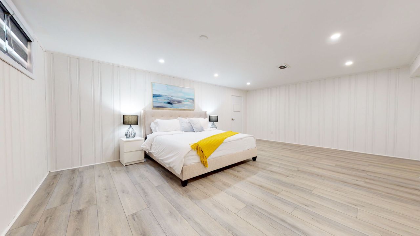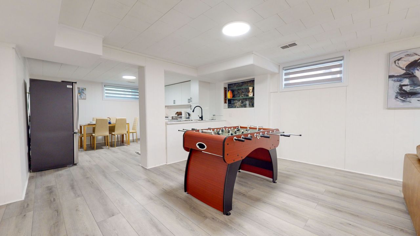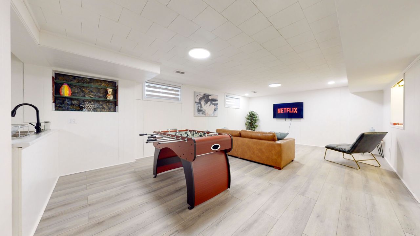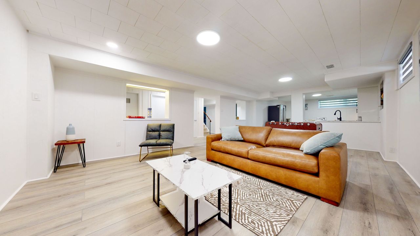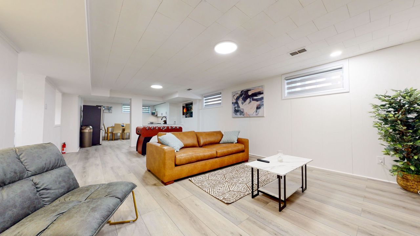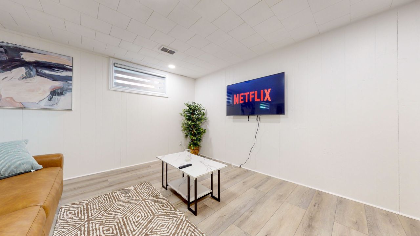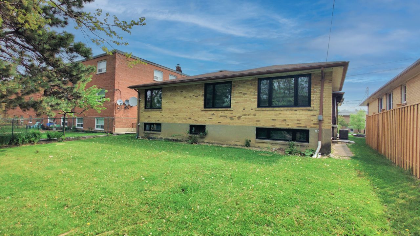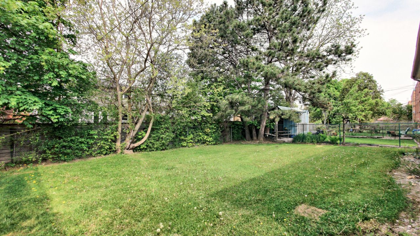- Ontario
- Toronto
284 Wilmington Ave
SoldCAD$x,xxx,xxx
CAD$1,599,900 Asking price
284 Wilmington AvenueToronto, Ontario, M3H5K7
Sold
4+334(2+2)
Listing information last updated on Fri Jun 02 2023 17:40:37 GMT-0400 (Eastern Daylight Time)

Open Map
Log in to view more information
Go To LoginSummary
IDC6031832
StatusSold
Ownership TypeFreehold
PossessionTBD
Brokered ByRE/MAX REALTRON DAVID SOBERANO GROUP
TypeResidential Bungalow,House,Detached
Age
Lot Size54.91 * 125 Feet
Land Size6863.75 ft²
RoomsBed:4+3,Kitchen:1,Bath:3
Parking2 (4) Built-In +2
Detail
Building
Bathroom Total3
Bedrooms Total7
Bedrooms Above Ground4
Bedrooms Below Ground3
Architectural StyleBungalow
Basement DevelopmentFinished
Basement FeaturesSeparate entrance
Basement TypeN/A (Finished)
Construction Style AttachmentDetached
Cooling TypeCentral air conditioning
Exterior FinishBrick
Fireplace PresentFalse
Heating FuelNatural gas
Heating TypeForced air
Size Interior
Stories Total1
TypeHouse
Architectural StyleBungalow
Rooms Above Grade8
Heat SourceGas
Heat TypeForced Air
WaterMunicipal
Land
Size Total Text54.91 x 125 FT
Acreagefalse
Size Irregular54.91 x 125 FT
Parking
Parking FeaturesPrivate Double
Other
Internet Entire Listing DisplayYes
SewerSewer
BasementFinished,Separate Entrance
PoolNone
FireplaceN
A/CCentral Air
HeatingForced Air
ExposureW
Remarks
Welcome to 284 Wilmington Avenue! This stunningly renovated 4 bdrm home provides it's owners with a modern and stylish living experience. Step inside and be greeted by an inviting open-concept layout, perfect for both entertaining and everyday living. Walk into a brand-new gourmet kitchen, complete with high-end stainless steel appliances, quartz countertops, and custom cabinetry. The generously sized master bedroom boasts a Juliette Balcony, 2 walk-in closets and an en-suite bathroom which has been luxuriously upgraded with modern fixtures, a spacious shower, and elegant finishes. This property features recent upgrades, including a brand-new HVAC system, new attic insulation, new triple pane windows and beautiful fiberglass doors. Finished basement with separate entrance features three additional bedrooms with a modern kitchen. Minutes To Public And Private Schools, Parks, Groceries,Yorkdale, Ttc, Bike Paths, Subway, Major Highways, Places Of Worship & More!Legal Description: LT 61 PL 5595 NORTH YORK; S/T NY311230; TORONTO (N YORK) , CITY OF TORONTO
The listing data is provided under copyright by the Toronto Real Estate Board.
The listing data is deemed reliable but is not guaranteed accurate by the Toronto Real Estate Board nor RealMaster.
Location
Province:
Ontario
City:
Toronto
Community:
Bathurst Manor 01.C06.0490
Crossroad:
Dufferin / Finch
Room
Room
Level
Length
Width
Area
Living
Main
16.34
14.01
228.89
Hardwood Floor Combined W/Dining
Dining
Main
16.34
11.15
182.25
Hardwood Floor Combined W/Living
Kitchen
Main
14.01
8.66
121.34
Tile Floor Eat-In Kitchen
Breakfast
Main
14.01
6.99
97.90
W/O To Deck Tile Floor
Prim Bdrm
Main
13.85
14.01
193.96
3 Pc Bath Double Closet Broadloom
2nd Br
Main
16.24
10.01
162.51
Broadloom Closet Window
3rd Br
Main
11.25
10.33
116.30
Closet Broadloom Window
4th Br
Main
11.42
10.33
117.99
Closet Hardwood Floor Window
Rec
Bsmt
37.24
15.09
561.98
Wet Bar Above Grade Window
Games
Bsmt
21.26
14.99
318.76
Above Grade Window
Br
Bsmt
12.50
10.50
131.23
Above Grade Window
Br
Bsmt
8.99
9.15
82.29
Above Grade Window
School Info
Private SchoolsK-3 Grades Only
Wilmington Elementary School
330 Wilmington Ave, North York0.242 km
ElementaryEnglish
4-8 Grades Only
Charles H Best Middle School
285 Wilmington Ave, North York0.045 km
ElementaryMiddleEnglish
9-12 Grades Only
William Lyon Mackenzie Collegiate Institute
20 Tillplain Rd, North York1.481 km
SecondaryEnglish
K-8 Grades Only
St. Robert Catholic School
70 Bainbridge Ave, North York2.296 km
ElementaryMiddleEnglish
9-12 Grades Only
William Lyon Mackenzie Collegiate Institute
20 Tillplain Rd, North York1.481 km
Secondary
Book Viewing
Your feedback has been submitted.
Submission Failed! Please check your input and try again or contact us

