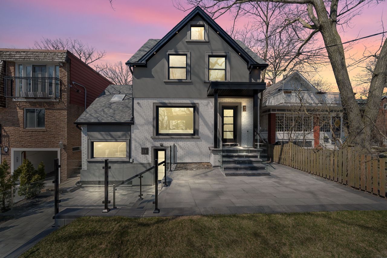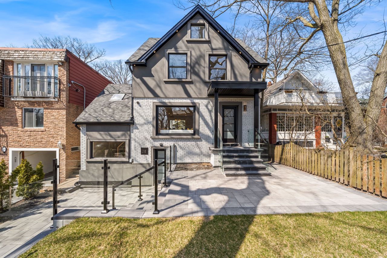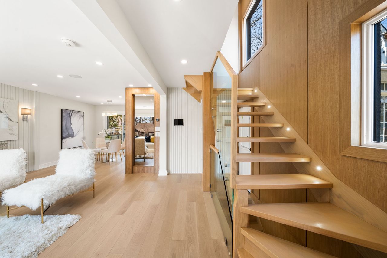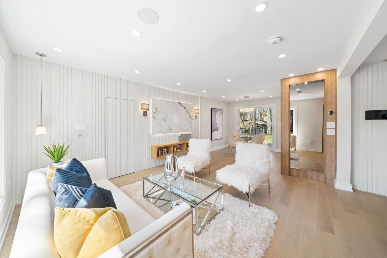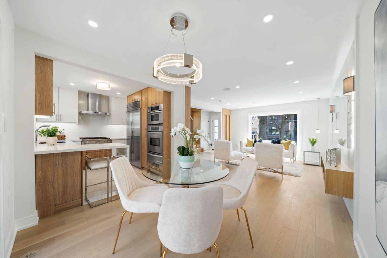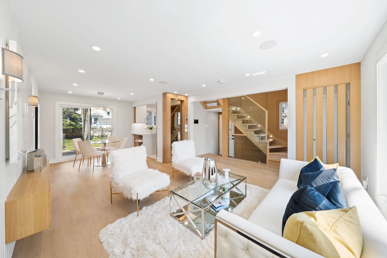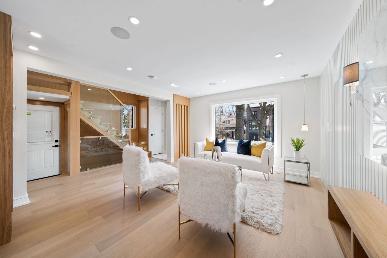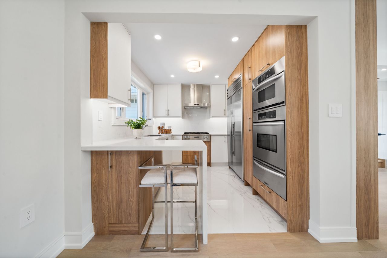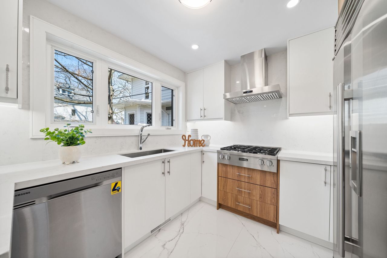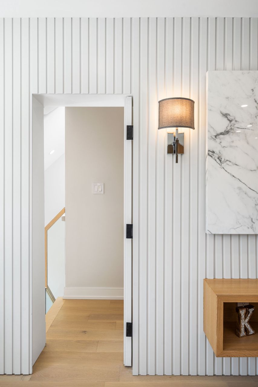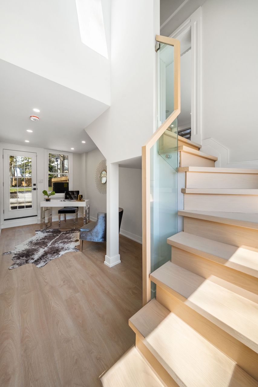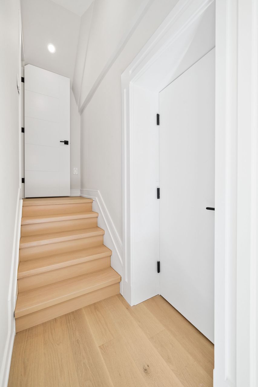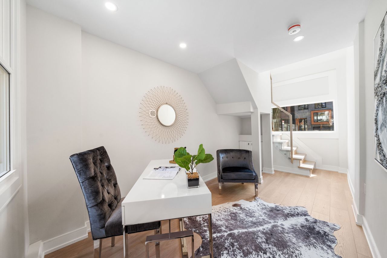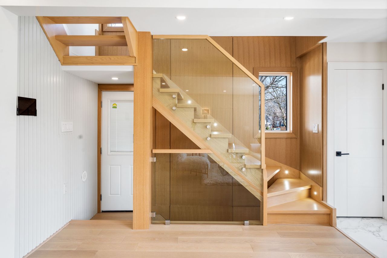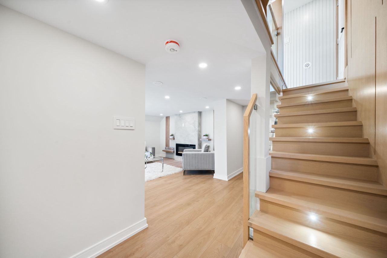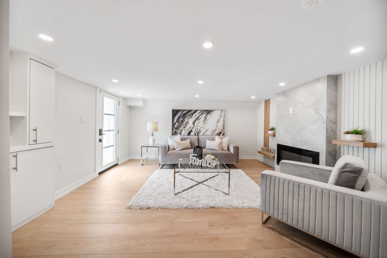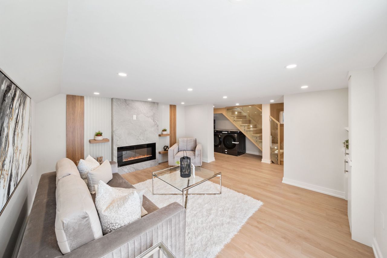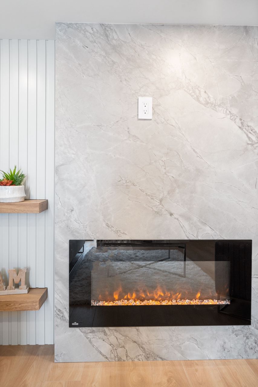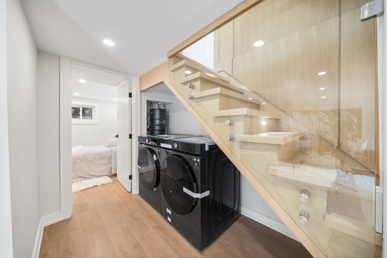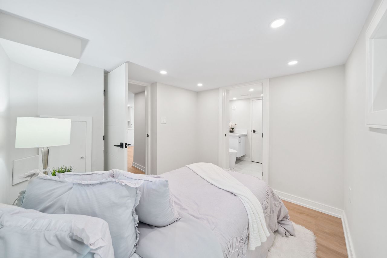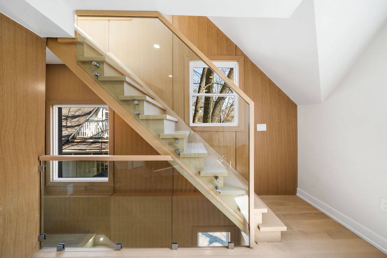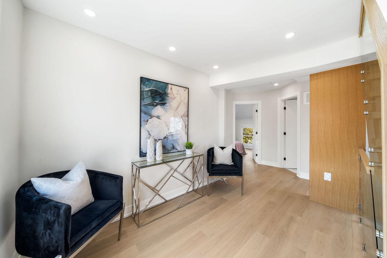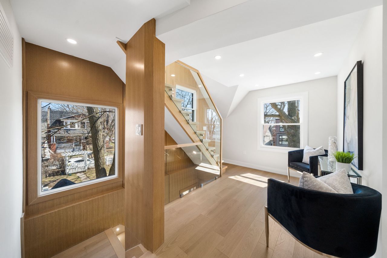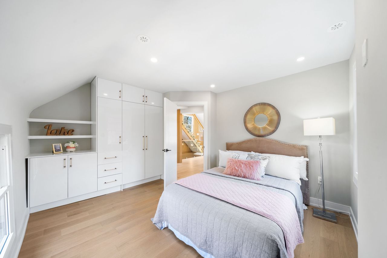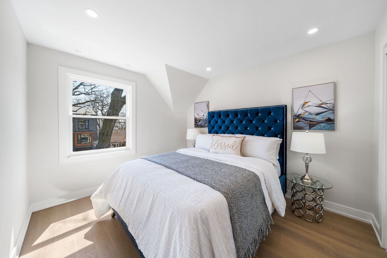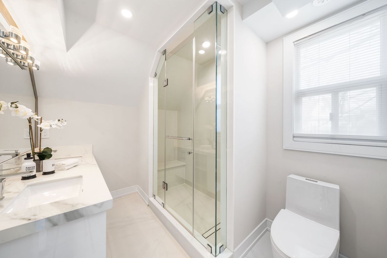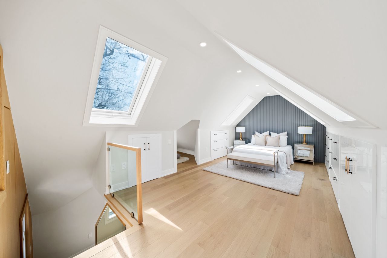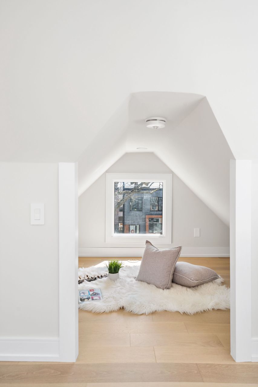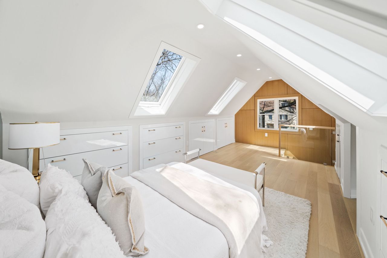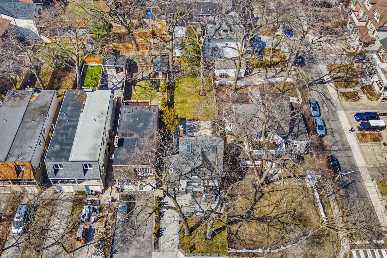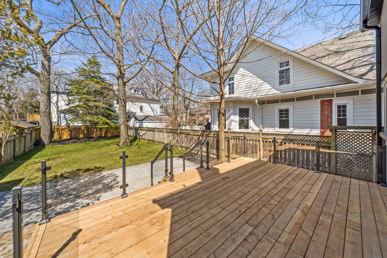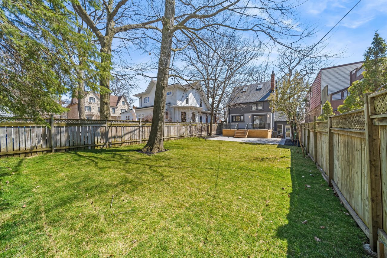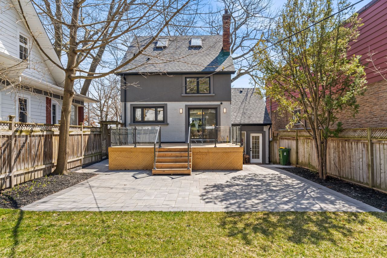- Ontario
- Toronto
28 Pine Ave
CAD$2,399,000
CAD$2,399,000 Asking price
28 Pine AvenueToronto, Ontario, M4E1L8
Delisted · Terminated ·
3+232(0+2)
Listing information last updated on Sat Jul 08 2023 16:48:41 GMT-0400 (Eastern Daylight Time)

Open Map
Log in to view more information
Go To LoginSummary
IDE6031140
StatusTerminated
Ownership TypeFreehold
Possession30/60/90
Brokered ByUNION CAPITAL REALTY
TypeResidential House,Detached
Age
Lot Size35 * 136 Feet
Land Size4760 ft²
RoomsBed:3+2,Kitchen:1,Bath:3
Virtual Tour
Detail
Building
Bathroom Total3
Bedrooms Total5
Bedrooms Above Ground3
Bedrooms Below Ground2
Basement DevelopmentFinished
Basement FeaturesSeparate entrance,Walk out
Basement TypeN/A (Finished)
Construction Style AttachmentDetached
Cooling TypeCentral air conditioning
Exterior FinishBrick,Stucco
Fireplace PresentFalse
Heating FuelNatural gas
Heating TypeForced air
Size Interior
Stories Total3
TypeHouse
Architectural Style3-Storey
HeatingYes
Property FeaturesBeach,Electric Car Charger,Golf,Library,Park
Rooms Above Grade9
Rooms Total9
Heat SourceGas
Heat TypeForced Air
WaterMunicipal
Laundry LevelLower Level
Land
Size Total Text35 x 136 FT
Acreagefalse
AmenitiesBeach,Park
Size Irregular35 x 136 FT
Lot Dimensions SourceOther
Parking
Parking FeaturesPrivate
Surrounding
Ammenities Near ByBeach,Park
Other
Den FamilyroomYes
Internet Entire Listing DisplayYes
SewerSewer
Central VacuumYes
BasementFinished with Walk-Out,Separate Entrance
PoolNone
FireplaceN
A/CCentral Air
HeatingForced Air
ExposureS
Remarks
Discover this rare gem in Toronto's Beaches area! This unique property has undergone $650K of upgrades, including new electrical, plumbing, insulation, roof, windows, AC, furnace, and more. Newly renovated and truly one-of-a-kind, this house boasts 3+2 bedrooms, and two separate basement suites, offering excellent income potential. Additional in-law suites can be built under new housing regulations, presenting increased income opportunities.The modern interior features high-end appliances, and the large private backyard is perfect for outdoor activities. With intelligent control and enhanced security systems, this home offers convenience and peace of mind. Inclusions Attached.
The listing data is provided under copyright by the Toronto Real Estate Board.
The listing data is deemed reliable but is not guaranteed accurate by the Toronto Real Estate Board nor RealMaster.
Location
Province:
Ontario
City:
Toronto
Community:
The Beaches 01.E02.1390
Crossroad:
Queen St W & Victoria Park Ave
Room
Room
Level
Length
Width
Area
Dining
Main
10.20
9.84
100.43
Hardwood Floor W/O To Deck Large Window
Kitchen
Main
9.71
10.27
99.73
B/I Appliances Stainless Steel Appl O/Looks Backyard
2nd Br
2nd
11.71
13.45
157.55
B/I Closet Large Window O/Looks Frontyard
3rd Br
2nd
11.09
10.17
112.78
Double Closet Large Window O/Looks Frontyard
Sitting
2nd
16.17
7.09
114.62
Prim Bdrm
3rd
21.19
10.47
221.82
B/I Closet Large Window
Family
Bsmt
14.53
12.83
186.44
Fireplace W/O To Porch Combined W/Family
4th Br
Bsmt
8.37
9.58
80.15
3 Pc Ensuite
Office
Bsmt
18.34
8.30
152.23
W/O To Yard Large Window
School Info
Private SchoolsK-6 Grades Only
Balmy Beach Community School
14 Pine Ave, Toronto0.126 km
ElementaryEnglish
7-8 Grades Only
Glen Ames Senior Public School
18 Williamson Rd, Toronto0.882 km
MiddleEnglish
9-12 Grades Only
Malvern Collegiate Institute
55 Malvern Ave, Toronto0.754 km
SecondaryEnglish
K-8 Grades Only
St. Denis Catholic School
67 Balsam Ave, Toronto0.465 km
ElementaryMiddleEnglish
9-12 Grades Only
Birchmount Park Collegiate Institute
3663 Danforth Ave, Scarborough2.993 km
Secondary
Book Viewing
Your feedback has been submitted.
Submission Failed! Please check your input and try again or contact us

