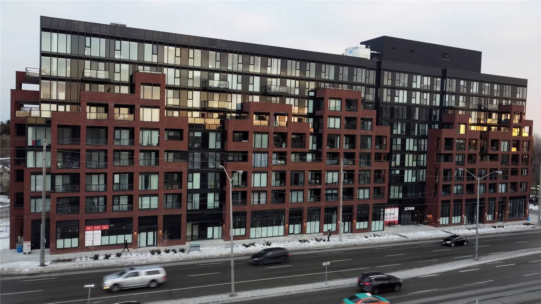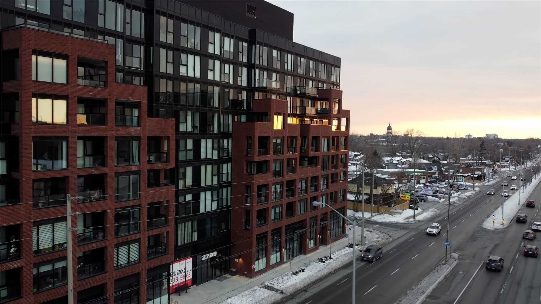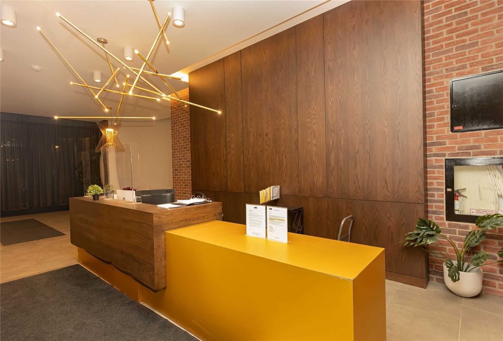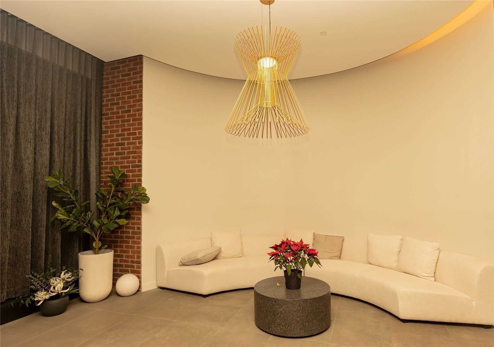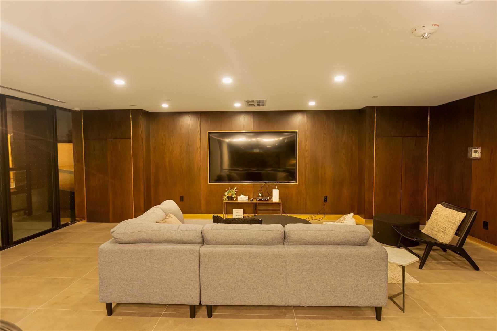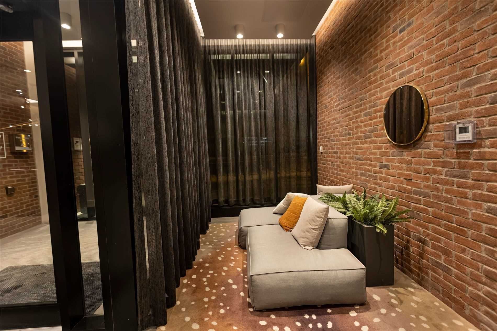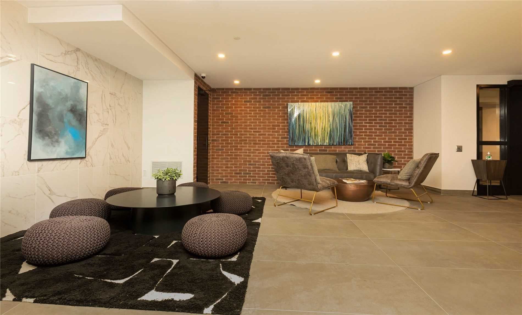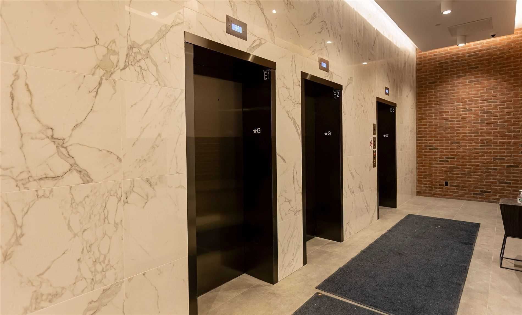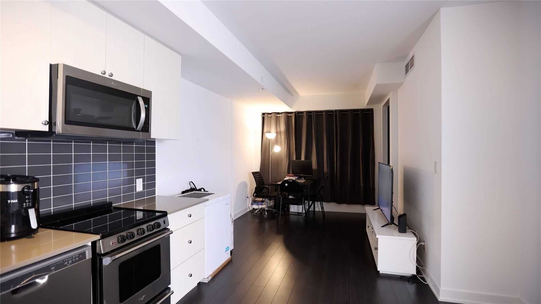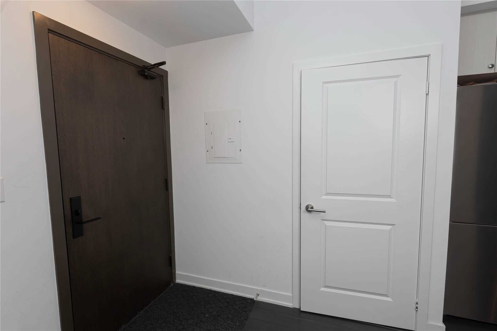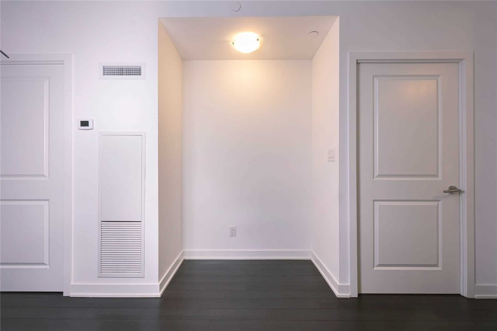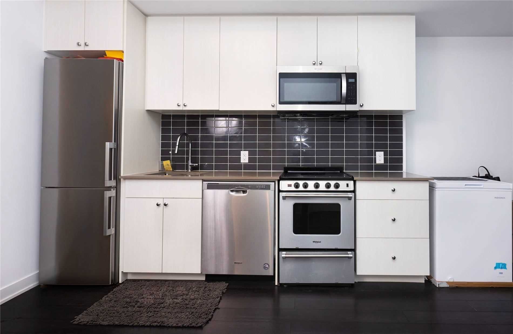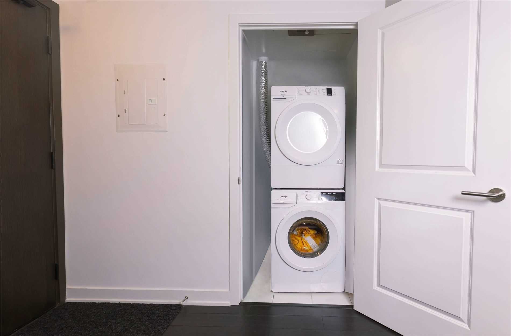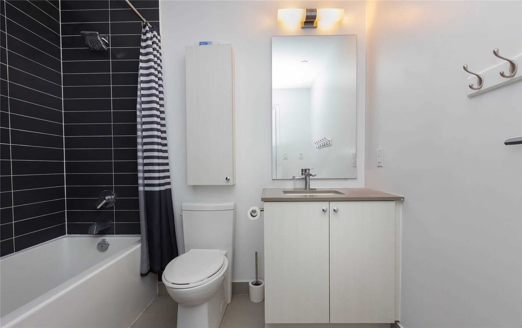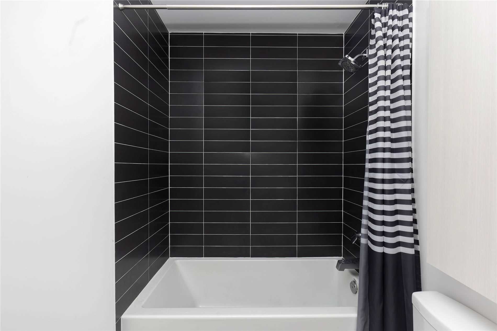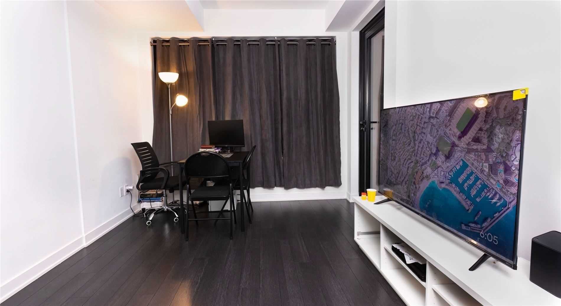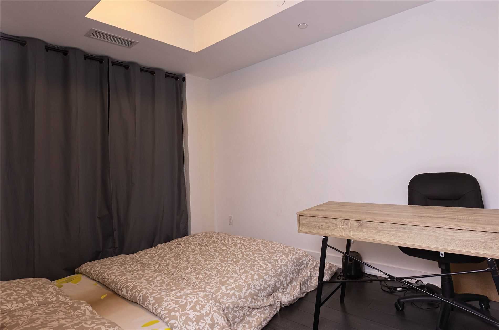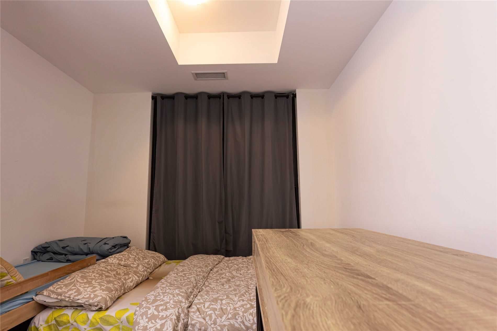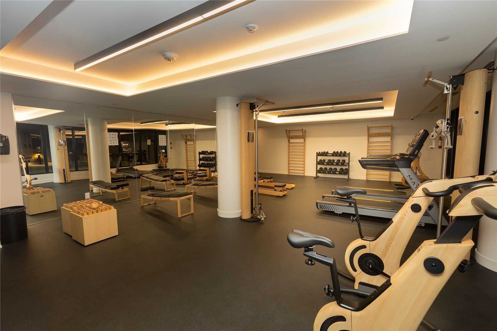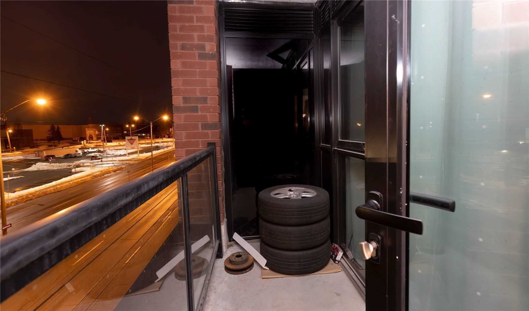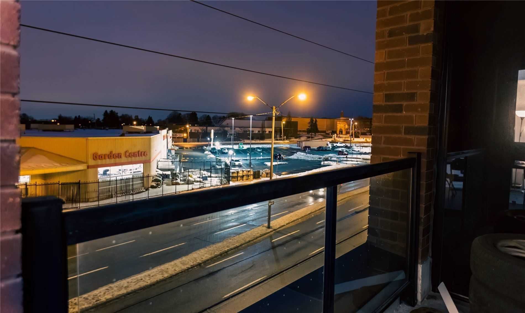- Ontario
- Toronto
2799 Kingston Rd
CAD$499,000
CAD$499,000 Asking price
309 2799 Kingston RoadToronto, Ontario, M1M0E3
Delisted · Expired ·
11| 600-699 sqft
Listing information last updated on Tue Jun 27 2023 01:16:20 GMT-0400 (Eastern Daylight Time)

Open Map
Log in to view more information
Go To LoginSummary
IDE6047693
StatusExpired
Ownership TypeCondominium/Strata
PossessionTbd
Brokered ByHH HOMES REALTY, BROKERAGE
TypeResidential Apartment
Age 0-5
Square Footage600-699 sqft
RoomsBed:1,Kitchen:1,Bath:1
Maint Fee471.01 / Monthly
Maint Fee InclusionsCAC,Common Elements,Heat,Building Insurance
Detail
Building
Bathroom Total1
Bedrooms Total1
Bedrooms Above Ground1
AmenitiesSecurity/Concierge,Party Room,Exercise Centre
Cooling TypeCentral air conditioning
Exterior FinishBrick
Fireplace PresentFalse
Fire ProtectionSecurity guard
Heating FuelNatural gas
Heating TypeForced air
Size Interior
TypeApartment
Association AmenitiesBBQs Allowed,Concierge,Exercise Room,Party Room/Meeting Room,Security Guard,Visitor Parking
Architectural StyleApartment
HeatingYes
Main Level Bathrooms1
Property AttachedYes
Property FeaturesBeach,Lake/Pond,Marina,Park,Public Transit,School
Rooms Above Grade4
Rooms Total4
Heat SourceGas
Heat TypeForced Air
LockerNone
Laundry LevelMain Level
GarageYes
AssociationYes
Land
Acreagefalse
AmenitiesBeach,Marina,Park,Public Transit,Schools
Surface WaterLake/Pond
Underground
Visitor Parking
Utilities
ElevatorYes
Surrounding
Ammenities Near ByBeach,Marina,Park,Public Transit,Schools
Other
FeaturesBalcony
Internet Entire Listing DisplayYes
BasementNone
BalconyOpen
FireplaceN
A/CCentral Air
HeatingForced Air
TVN
Shares100
Level3
Unit No.309
ExposureNW
Parking SpotsNone
Corp#TSCC2880
Prop MgmtCrossbridge Condominium Services
Remarks
Welcome To The Bluffs Condos New Gorgeous High-End Boutique Condo. The Unit Offers 1 Bed And 1 Bath Specious And Bright Bedroom. Custom Kitchen Island With Countertop. Stunning North Views And New 9-Storey Building With State Of The Art Amenities. Media Lounge, Concierge. Upscale Fitness Centre, Yoga Studio, Direct Access To Public Transit, And 5 Minutes To Go Station.Included:Clothes Washer/Dryer Dishwasher Fridge Stove Window Coverings. Bike Storage & Visitor Parking $ 24/7 Concierge! Great Area Includes Shopping, Dinning, Public Transit, Scarborough Gold Club And Bluff's Park. Easy Commute To Downtown
The listing data is provided under copyright by the Toronto Real Estate Board.
The listing data is deemed reliable but is not guaranteed accurate by the Toronto Real Estate Board nor RealMaster.
Location
Province:
Ontario
City:
Toronto
Community:
Cliffcrest 01.E08.1200
Crossroad:
Kingston Rd/ St. Clair Ave
Room
Room
Level
Length
Width
Area
Living
Main
10.66
7.25
77.31
Laminate Open Concept Balcony
Kitchen
Main
10.66
9.58
102.15
Laminate Ceramic Back Splash Centre Island
Prim Bdrm
Main
10.93
8.99
98.21
Laminate Window Flr To Ceil Large Closet
Bathroom
Main
8.33
4.92
41.01
4 Pc Ensuite Ceramic Floor Quartz Counter
Laundry
Main
6.43
3.51
22.57
Ceramic Floor
School Info
Private SchoolsK-8 Grades Only
Fairmount Public School
31 Sloley Rd, Scarborough0.514 km
ElementaryMiddleEnglish
9-12 Grades Only
R H King Academy
3800 St Clair Ave E, Scarborough0.189 km
SecondaryEnglish
K-8 Grades Only
St. Theresa Shrine Catholic School
2665 Kingston Rd, Scarborough0.547 km
ElementaryMiddleEnglish
9-12 Grades Only
Woburn Collegiate Institute
2222 Ellesmere Rd, Scarborough6.434 km
Secondary
K-8 Grades Only
St. Agatha Catholic School
49 Cathedral Bluffs Dr, Scarborough0.65 km
ElementaryMiddleFrench Immersion Program
Book Viewing
Your feedback has been submitted.
Submission Failed! Please check your input and try again or contact us

