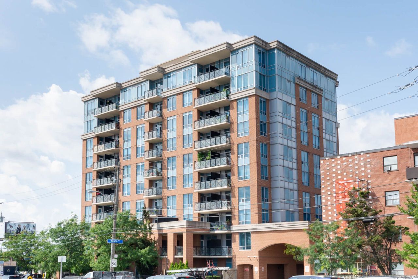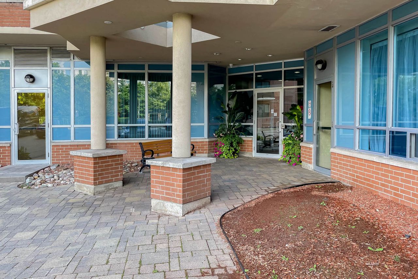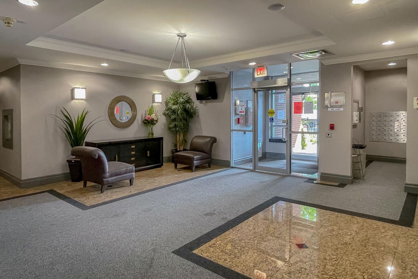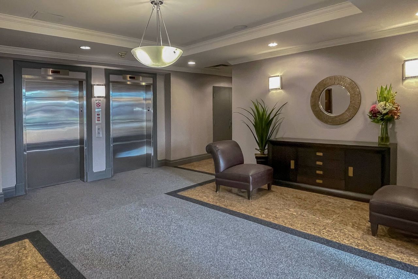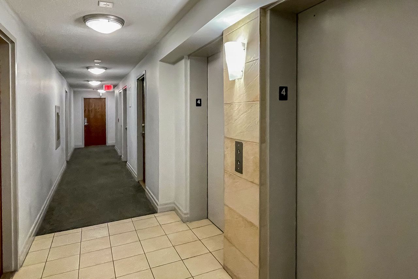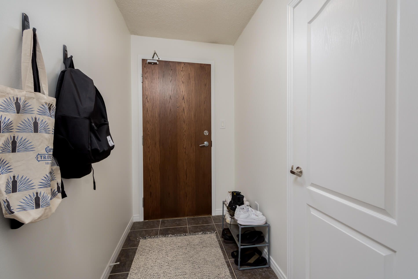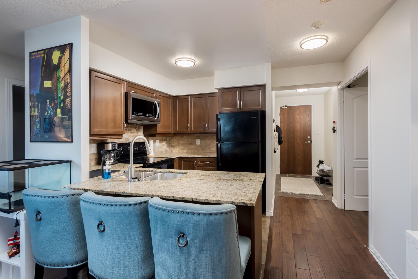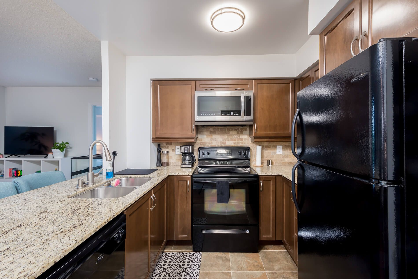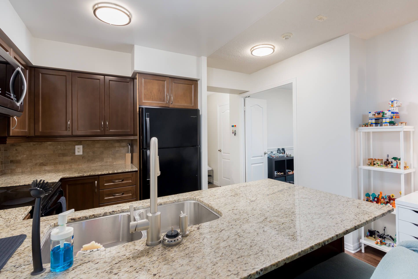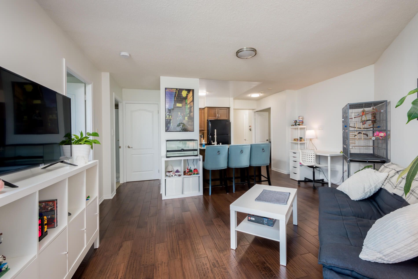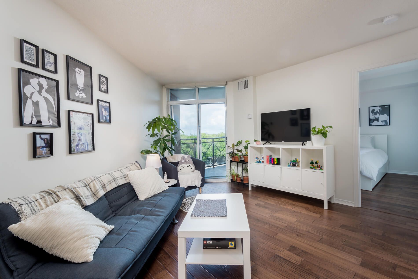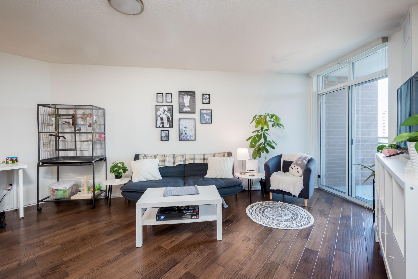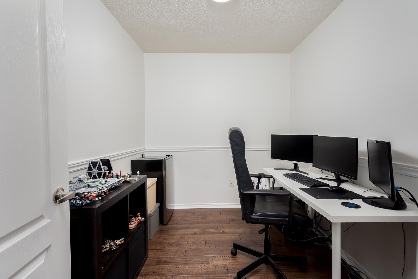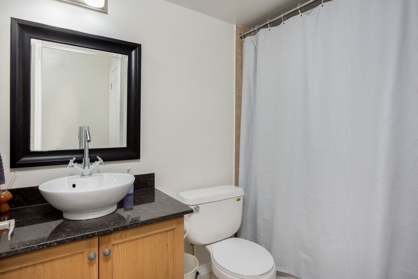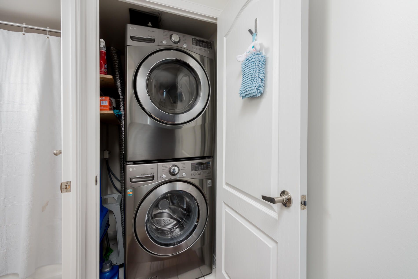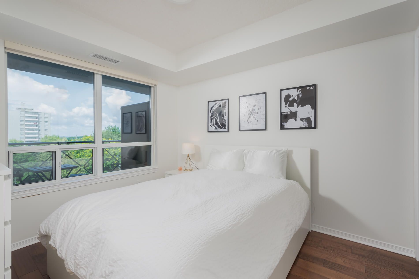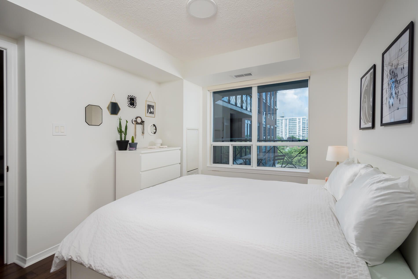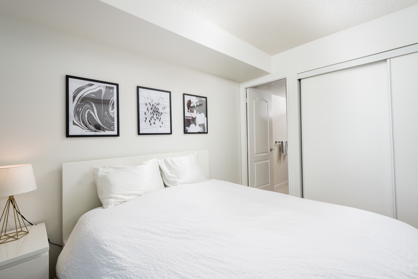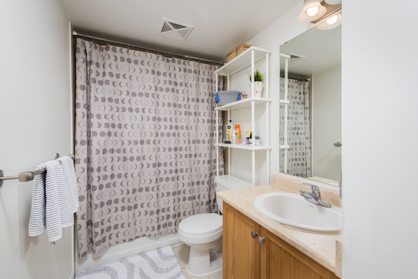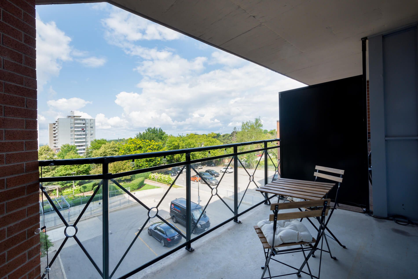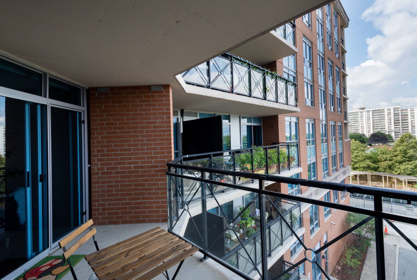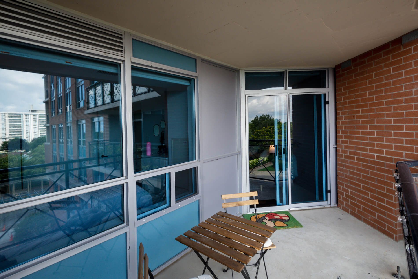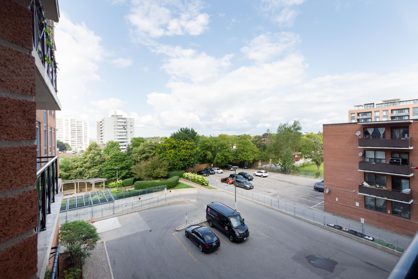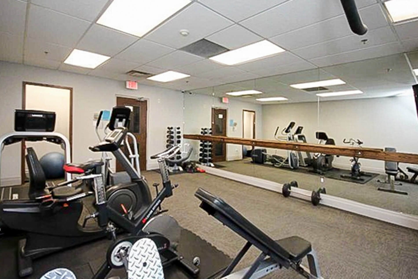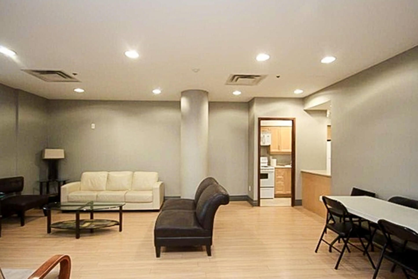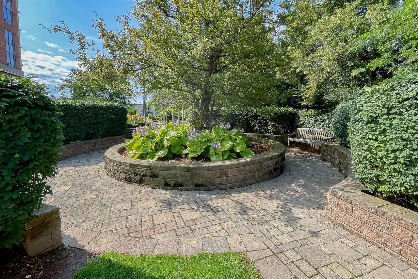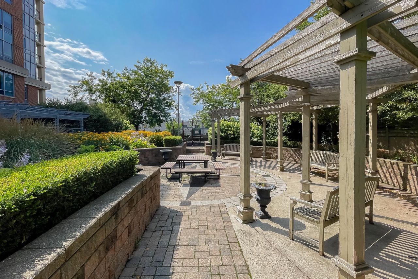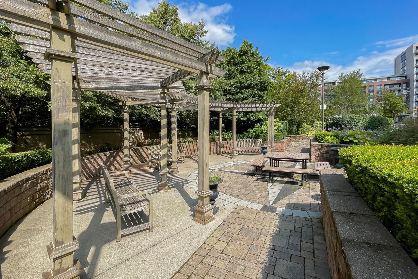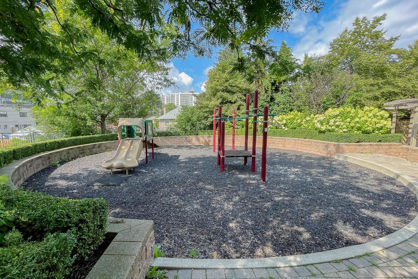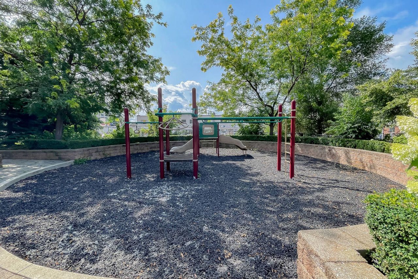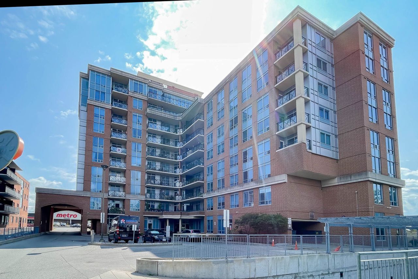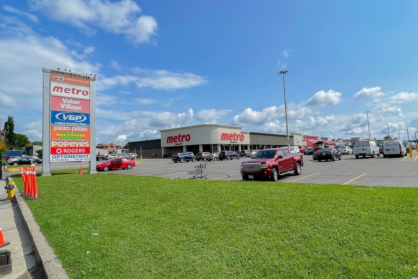- Ontario
- Toronto
2772 Keele St
CAD$2,600
CAD$2,600 Asking price
416 2772 Keele StreetToronto, Ontario, M3M2G2
Delisted · Terminated ·
1+121| 700-799 sqft
Listing information last updated on Mon Feb 12 2024 12:49:13 GMT-0500 (Eastern Standard Time)

Open Map
Log in to view more information
Go To LoginSummary
IDW6712920
StatusTerminated
Ownership TypeCondominium/Strata
PossessionSept 1st - TBA
Brokered ByROYAL LEPAGE MAXIMUM REALTY
TypeResidential Apartment
Age
Square Footage700-799 sqft
RoomsBed:1+1,Kitchen:1,Bath:2
Parking1 (1) Underground
Virtual Tour
Water IncY
PetsRestricted
Detail
Building
Bathroom Total2
Bedrooms Total2
Bedrooms Above Ground1
Bedrooms Below Ground1
AmenitiesStorage - Locker,Party Room,Exercise Centre
Cooling TypeCentral air conditioning
Exterior FinishBrick
Fireplace PresentFalse
Heating FuelNatural gas
Heating TypeForced air
Size Interior
TypeApartment
Association AmenitiesGym,Party Room/Meeting Room,Visitor Parking
Architectural StyleApartment
Property FeaturesClear View,Hospital,Park,Public Transit,School
Rooms Above Grade5
Heat SourceGas
Heat TypeForced Air
LockerOwned
Laundry LevelMain Level
Land
Acreagefalse
AmenitiesHospital,Park,Public Transit,Schools
Parking
Parking FeaturesNone
Utilities
ElevatorYes
Surrounding
Ammenities Near ByHospital,Park,Public Transit,Schools
View TypeView
Other
FeaturesBalcony
Deposit Requiredtrue
Employment LetterYes
Internet Entire Listing DisplayYes
Laundry FeaturesEnsuite
Payment MethodOther
References RequiredYes
Credit CheckYes
Rent IncludesBuilding Insurance,Central Air Conditioning,Common Elements,Heat,Water,Parking
BasementNone
BalconyOpen
FireplaceN
A/CCentral Air
HeatingForced Air
FurnishedUnfurnished
Level4
Unit No.416
ExposureNW
Parking SpotsOwned53None
Corp#TSCP1879
Prop MgmtDel Property Management Ltd. 416-630-3020
Remarks
**Immaculate, Spacious, 1 Bedroom Plus Large Den, 2 Full Baths, Approximately 754 Sq. Ft.**The Exquisite Max Features A Prime Location Just Steps To Humber River Hospital And Ontario Government Buildings**3Km To Wilson Station**1 Highway Exit To Yorkdale,**11 Minutes To Pearson Airport**Highway 401 Access**Close By: Groceries, Banks, Pharmacy Across The Street!**This Location Is Prime And Easy Access To Many Necessities!**Includes 1 Parking And 1 Locker**Ample Visitors Parking On Site****Stunning Unit Features Large Den**Unobstructed Nw Exposure**Balcony**Ensuite 4 Pc Bath**2nd 4Pc Bath**Ensuite Laundry**6 Kitchen Appliances Included In Lease**Gym**Party Room**Clear View**Ample Vistor Parking**Park**
The listing data is provided under copyright by the Toronto Real Estate Board.
The listing data is deemed reliable but is not guaranteed accurate by the Toronto Real Estate Board nor RealMaster.
Location
Province:
Ontario
City:
Toronto
Community:
Downsview-Roding-Cfb 01.W05.0270
Crossroad:
Keele & Wilson (near Hwy 401)
Room
Room
Level
Length
Width
Area
Kitchen
Flat
12.34
9.84
121.42
Living Room
Flat
16.21
16.63
269.59
Dining Room
Flat
16.17
16.63
269.05
Den
Flat
8.56
7.48
64.05
Primary Bedroom
Flat
10.83
10.37
112.25
School Info
Private SchoolsK-5 Grades Only
Downsview Public School
2829 Keele St, North York0.329 km
ElementaryEnglish
6-8 Grades Only
Pierre Laporte Middle School
1270 Wilson Ave, North York0.832 km
MiddleEnglish
9-12 Grades Only
Downsview Secondary School
7 Hawksdale Rd, North York0.41 km
SecondaryEnglish
K-8 Grades Only
St. Raphael Catholic School
3 Gade Dr, North York0.568 km
ElementaryMiddleEnglish
9-12 Grades Only
William Lyon Mackenzie Collegiate Institute
20 Tillplain Rd, North York3.384 km
Secondary
Book Viewing
Your feedback has been submitted.
Submission Failed! Please check your input and try again or contact us

