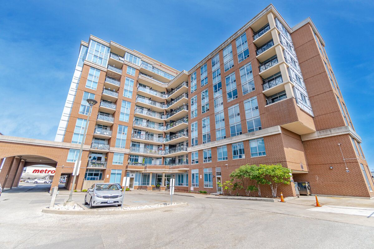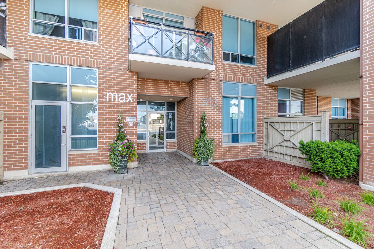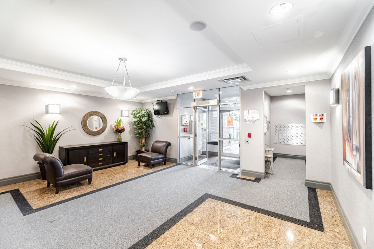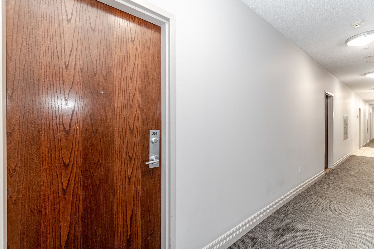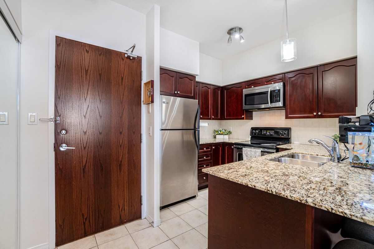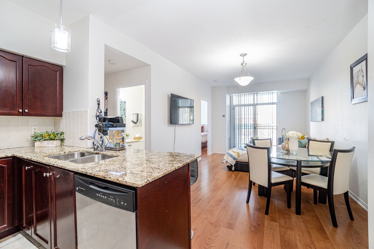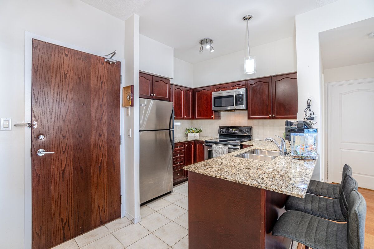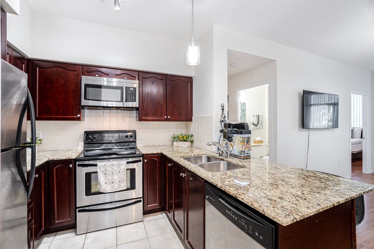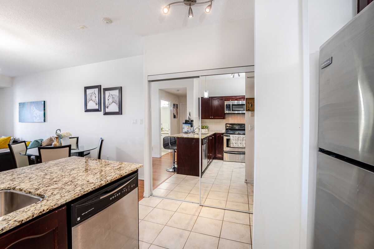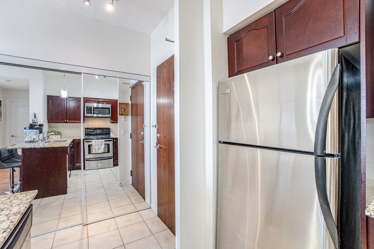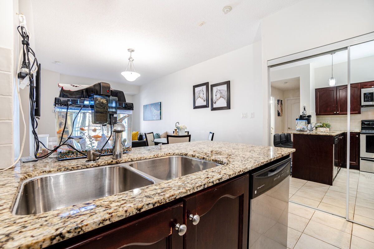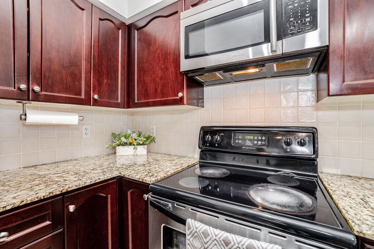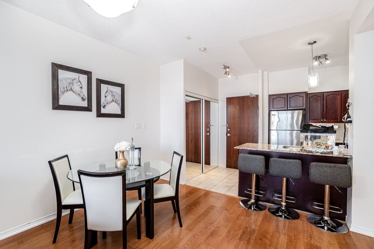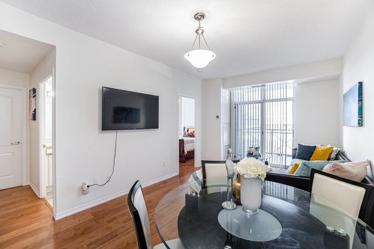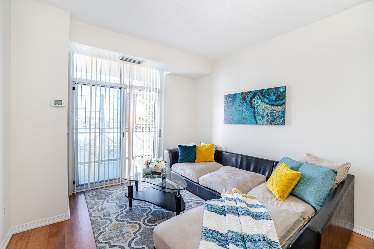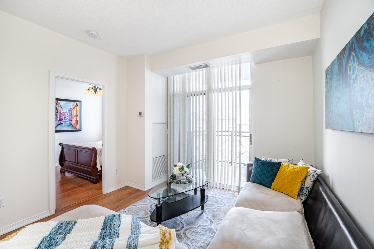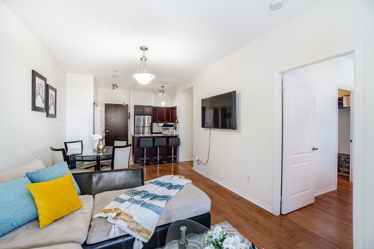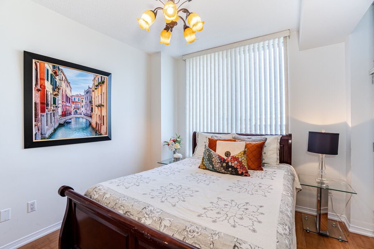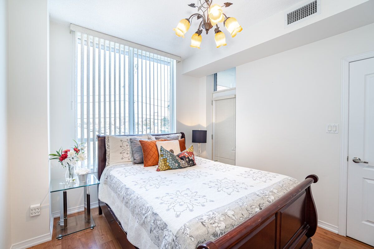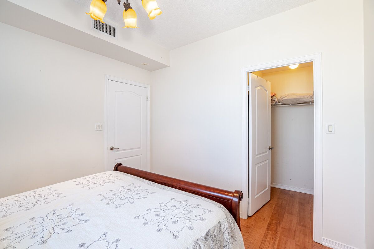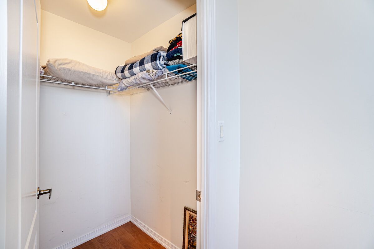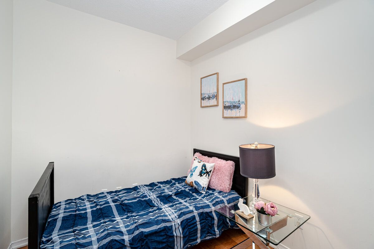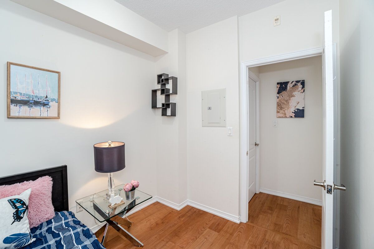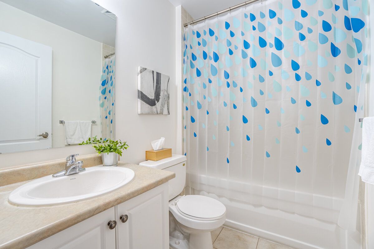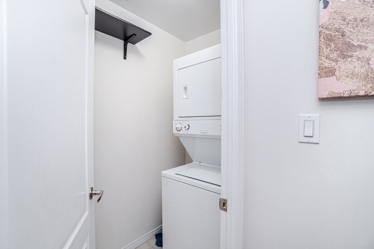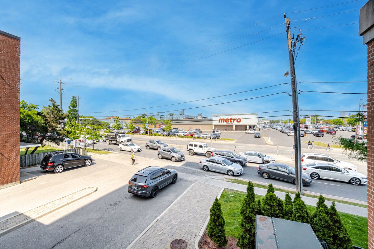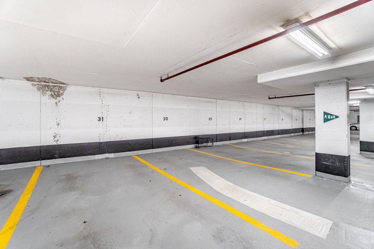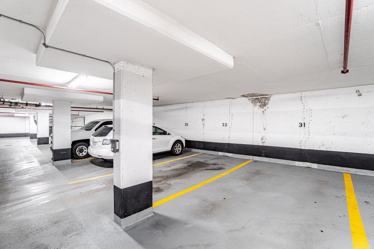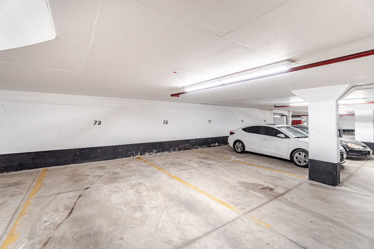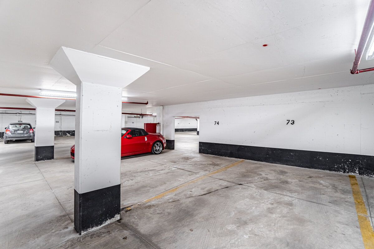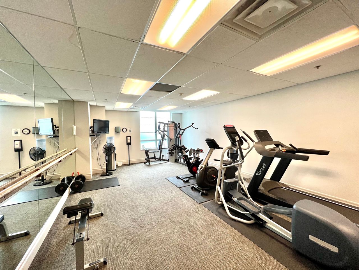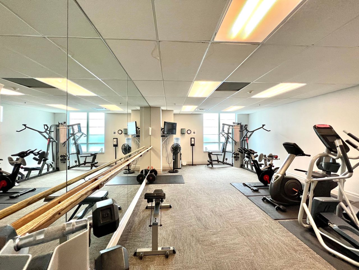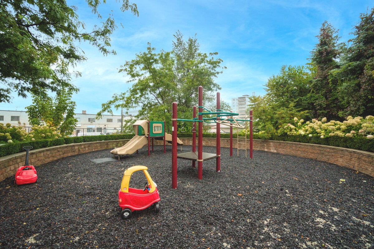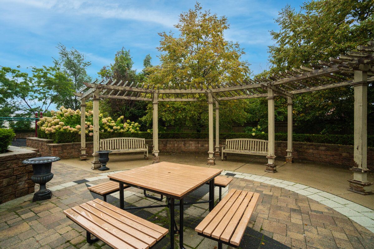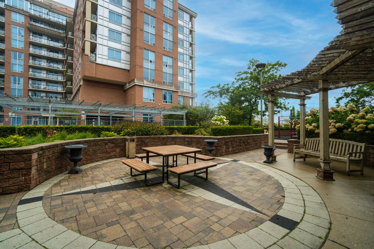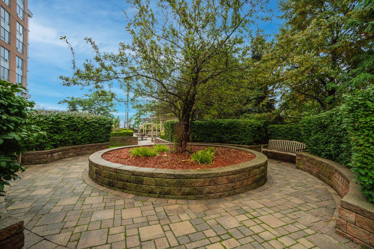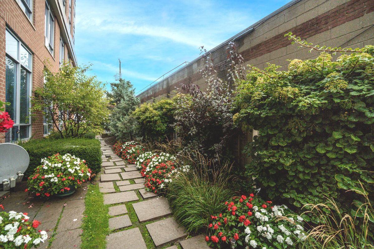- Ontario
- Toronto
2772 Keele St
SoldCAD$xxx,xxx
CAD$549,000 Asking price
203 2772 Keele StreetToronto, Ontario, M3M0A3
Sold
1+112| 700-799 sqft
Listing information last updated on Wed Jun 21 2023 11:38:29 GMT-0400 (Eastern Daylight Time)

Open Map
Log in to view more information
Go To LoginSummary
IDW6085956
StatusSold
Ownership TypeCondominium/Strata
PossessionFlexible
Brokered BySAVE MAX SUPREME REAL ESTATE INC.
TypeResidential Apartment
Age
Square Footage700-799 sqft
RoomsBed:1+1,Kitchen:1,Bath:1
Parking2 (2) Underground +2
Maint Fee596.45 / Monthly
Maint Fee InclusionsHeat,Water,CAC,Common Elements,Parking,Building Insurance
Virtual Tour
Detail
Building
Bathroom Total1
Bedrooms Total2
Bedrooms Above Ground1
Bedrooms Below Ground1
AmenitiesStorage - Locker,Party Room
Cooling TypeCentral air conditioning
Exterior FinishBrick
Fireplace PresentFalse
Heating FuelNatural gas
Heating TypeForced air
Size Interior
TypeApartment
Association AmenitiesParty Room/Meeting Room
Architectural StyleApartment
Property FeaturesHospital,School,Public Transit,Library
Rooms Above Grade5
Heat SourceGas
Heat TypeForced Air
LockerOwned
Laundry LevelMain Level
Land
Acreagefalse
AmenitiesHospital,Public Transit,Schools
Parking
Parking FeaturesNone
Utilities
ElevatorYes
Surrounding
Ammenities Near ByHospital,Public Transit,Schools
Other
FeaturesBalcony
Internet Entire Listing DisplayYes
BasementNone
BalconyOpen
FireplaceN
A/CCentral Air
HeatingForced Air
Level2
Unit No.203
ExposureE
Parking SpotsOwned31Owned73
Corp#TSCP1879
Prop MgmtDel Property Management
Remarks
(((Two Owned Underground Parking))) Clean & Quiet Popular Max Condo Building. (1+1) Bedrooms, Very Spacious Unit. ((Larger End Unit Den Is Like A Bedroom with A Door))) Move in Condition, Bright And Clean Unit with Laminate Floors, Open concept, Granite Countertop Kitchen with backsplash. Prime Location In The Heart Of Downsview, Easy Access To Hwy 401/400. Transit At Your Doorsteps. Close To Humber River Hospital, Yorkdale Mall & Parks. Every Shopping Amenities Are All Within Walking Distance. York University Minutes Away! Perfect For Investor Or First Time Buyer.. . Comes With 2-Parking And Locker.(((( Great Deal - Two Underground Parking Level P1 #31 And Level P2 #73 )))
The listing data is provided under copyright by the Toronto Real Estate Board.
The listing data is deemed reliable but is not guaranteed accurate by the Toronto Real Estate Board nor RealMaster.
Location
Province:
Ontario
City:
Toronto
Community:
Downsview-Roding-Cfb 01.W05.0270
Crossroad:
Keele /Wilson
Room
Room
Level
Length
Width
Area
Living
Main
19.91
11.02
219.53
Open Concept Laminate Combined W/Dining
Dining
Main
1991.47
11.02
21953.21
Laminate Open Concept Combined W/Living
Kitchen
Main
8.92
7.91
70.56
Granite Counter Stainless Steel Appl Backsplash
Prim Bdrm
11.61
10.30
119.65
Laminate W/I Closet Window
Den
Main
9.02
7.02
63.35
Laminate
Other
Main
NaN
Balcony
School Info
Private SchoolsK-5 Grades Only
Downsview Public School
2829 Keele St, North York0.329 km
ElementaryEnglish
6-8 Grades Only
Pierre Laporte Middle School
1270 Wilson Ave, North York0.832 km
MiddleEnglish
9-12 Grades Only
Downsview Secondary School
7 Hawksdale Rd, North York0.41 km
SecondaryEnglish
K-8 Grades Only
St. Raphael Catholic School
3 Gade Dr, North York0.568 km
ElementaryMiddleEnglish
9-12 Grades Only
William Lyon Mackenzie Collegiate Institute
20 Tillplain Rd, North York3.384 km
Secondary
Book Viewing
Your feedback has been submitted.
Submission Failed! Please check your input and try again or contact us

