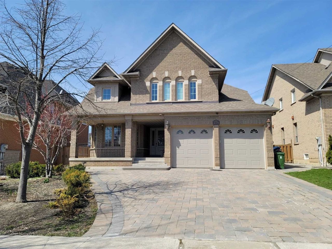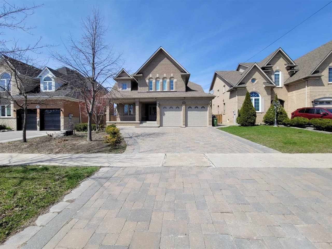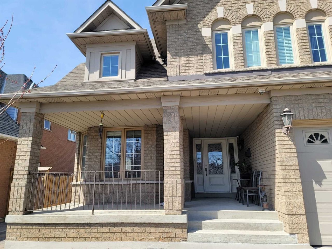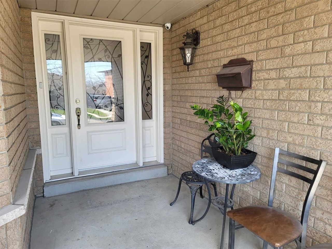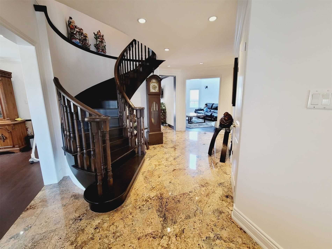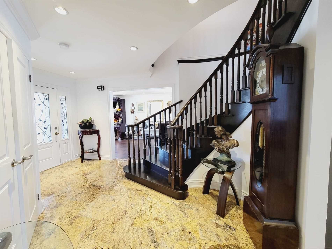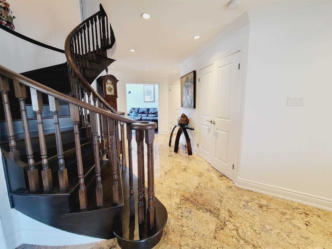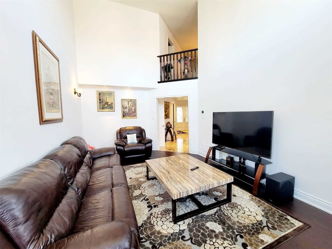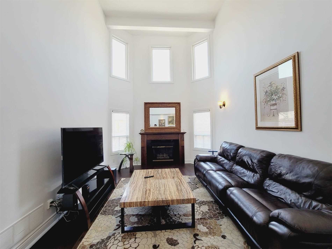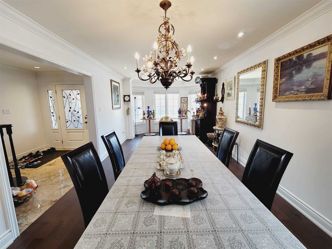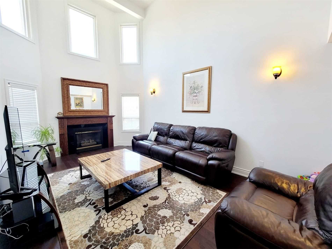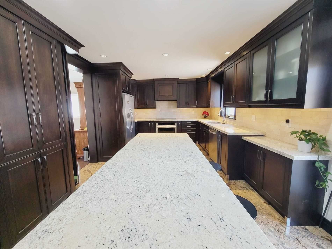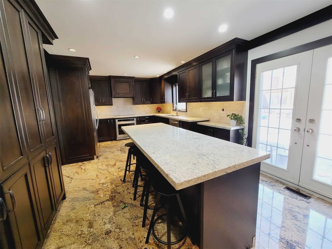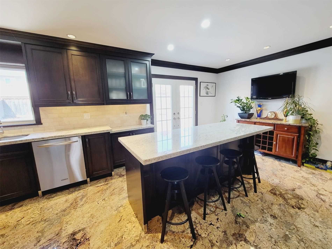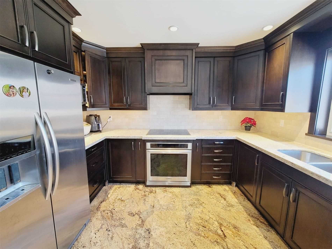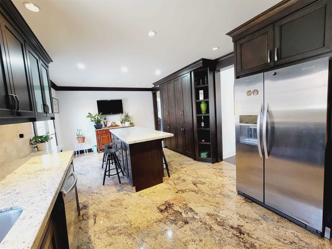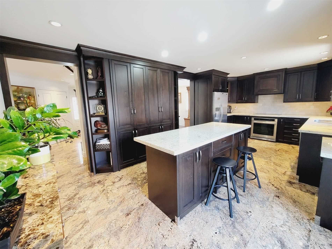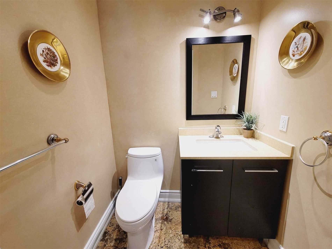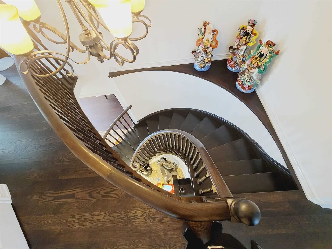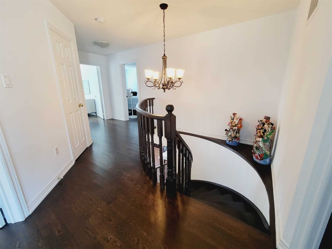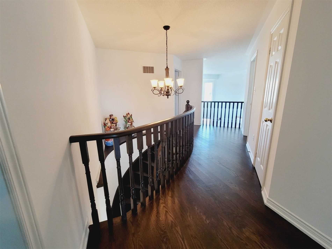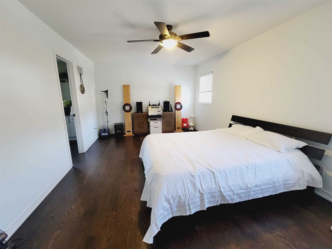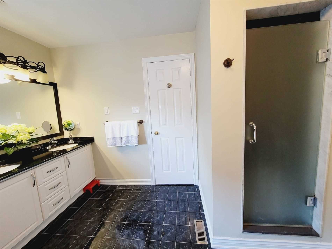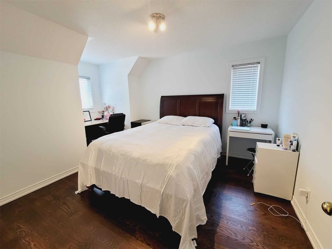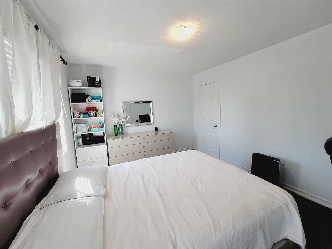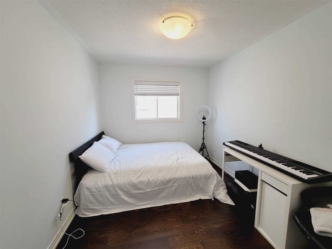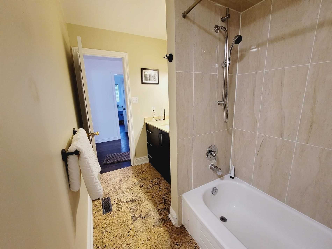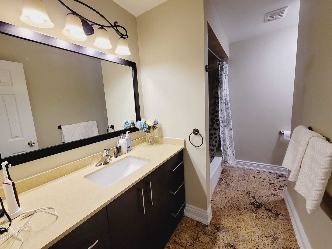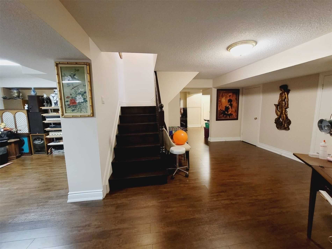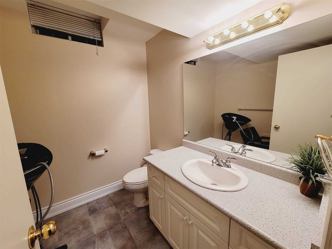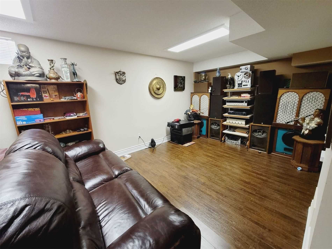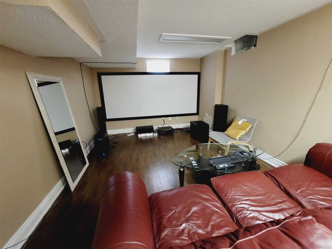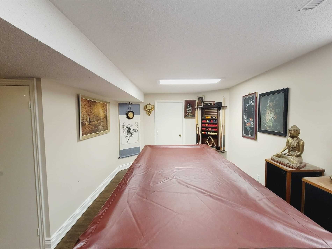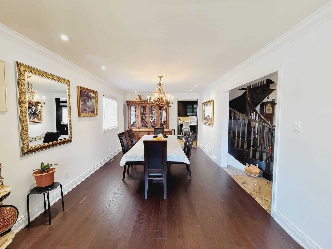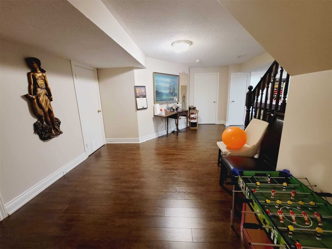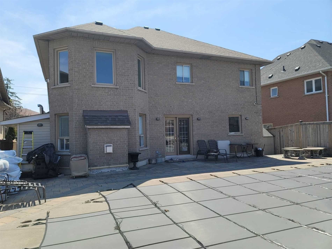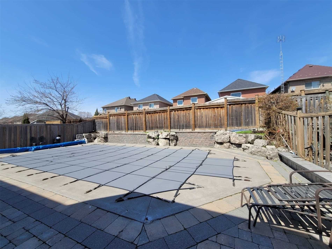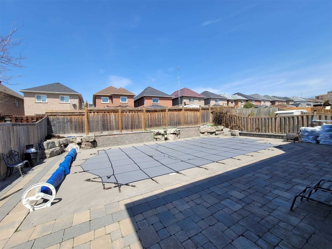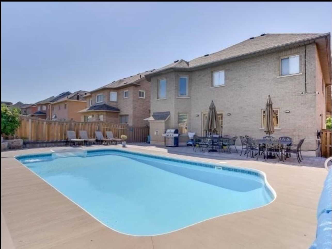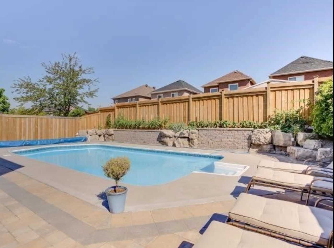- Ontario
- Toronto
274 Falstaff Ave
CAD$1,899,000
CAD$1,899,000 Asking price
274 Falstaff AvenueToronto, Ontario, M6L3E6
Delisted · Expired ·
4+146(2+4)| 2500-3000 sqft
Listing information last updated on Wed Aug 23 2023 17:00:55 GMT-0400 (Eastern Daylight Time)

Open Map
Log in to view more information
Go To LoginSummary
IDW6042001
StatusExpired
Ownership TypeFreehold
Possession90/Tba
Brokered ByIPRO REALTY LTD., BROKERAGE
TypeResidential House,Detached
Age
Lot Size51.57 * 114.83 Feet
Land Size5921.78 ft²
Square Footage2500-3000 sqft
RoomsBed:4+1,Kitchen:1,Bath:4
Parking2 (6) Built-In +4
Detail
Building
Bathroom Total4
Bedrooms Total5
Bedrooms Above Ground4
Bedrooms Below Ground1
Basement DevelopmentFinished
Basement TypeN/A (Finished)
Construction Style AttachmentDetached
Cooling TypeCentral air conditioning
Exterior FinishBrick
Fireplace PresentTrue
Heating FuelNatural gas
Heating TypeForced air
Size Interior
Stories Total2
TypeHouse
Architectural Style2-Storey
FireplaceYes
HeatingYes
Property FeaturesFenced Yard,Hospital,Park,Public Transit,School
Rooms Above Grade9
Rooms Total13
Heat SourceGas
Heat TypeForced Air
WaterMunicipal
Other StructuresGarden Shed
GarageYes
Land
Size Total Text51.57 x 114.83 FT
Acreagefalse
AmenitiesHospital,Park,Public Transit,Schools
SewerSeptic System
Size Irregular51.57 x 114.83 FT
Lot Dimensions SourceOther
Parking
Parking FeaturesPrivate
Surrounding
Ammenities Near ByHospital,Park,Public Transit,Schools
Other
Den FamilyroomYes
Internet Entire Listing DisplayYes
SewerSeptic
BasementFinished
PoolInground
FireplaceY
A/CCentral Air
HeatingForced Air
ExposureN
Remarks
Welcome To The Jewel Of Maple Leaf, Stunning 4 Bdrm Home Featuring Gourmet Kitchen With Granite Floor & Countertop, Large Foyer Leading To Oak Spiral Staircase, Finished Basement With Entertainment Area & Media Room, Sun Filled Family Room With 18Ft Ceiling, Interlocking Parts Of Front & Back Yard, Good Size In Ground Heated Pool With Cleaning Robot .. Look No Further, Your Dream Home Is Here ...
The listing data is provided under copyright by the Toronto Real Estate Board.
The listing data is deemed reliable but is not guaranteed accurate by the Toronto Real Estate Board nor RealMaster.
Location
Province:
Ontario
City:
Toronto
Community:
Maple Leaf 01.W04.0280
Crossroad:
Keele/South Of 401
Room
Room
Level
Length
Width
Area
Dining
Main
15.03
11.25
169.09
Hardwood Floor Pot Lights Combined W/Living
Living
Main
12.40
11.98
148.51
Hardwood Floor Bay Window Combined W/Dining
Kitchen
Main
23.88
12.73
304.04
Granite Floor Modern Kitchen W/O To Deck
Family
Main
20.60
13.22
272.42
Hardwood Floor Cathedral Ceiling Fireplace
Prim Bdrm
2nd
19.78
13.06
258.33
Hardwood Floor 5 Pc Ensuite W/I Closet
2nd Br
2nd
12.40
9.94
123.28
Hardwood Floor Closet Window
3rd Br
2nd
15.03
12.07
181.42
Hardwood Floor Closet Window
4th Br
2nd
16.67
12.24
203.96
Hardwood Floor Closet Window
Rec
Bsmt
25.10
9.94
249.50
Laminate
Media/Ent
Bsmt
11.42
17.09
195.16
Laminate
Play
Bsmt
29.13
10.76
313.51
Laminate
School Info
Private SchoolsK-8 Grades Only
Maple Leaf Public School
301 Culford Rd, North York0.688 km
ElementaryMiddleEnglish
9-12 Grades Only
Weston Collegiate Institute
100 Pine St, York2.616 km
SecondaryEnglish
K-8 Grades Only
St. Fidelis Catholic School
9 Bannerman St, North York0.367 km
ElementaryMiddleEnglish
9-12 Grades Only
Western Technical-Commercial School
125 Evelyn Cres, Toronto6.989 km
Secondary
1-8 Grades Only
St. Jerome Catholic School
111 Sharpecroft Blvd, North York3.268 km
ElementaryMiddleFrench Immersion Program
Book Viewing
Your feedback has been submitted.
Submission Failed! Please check your input and try again or contact us

