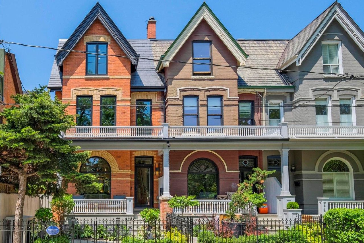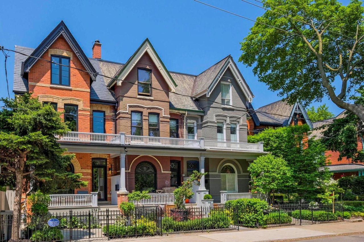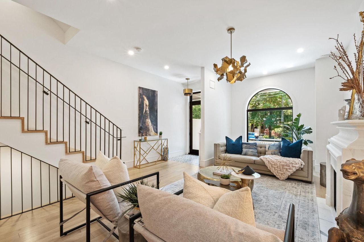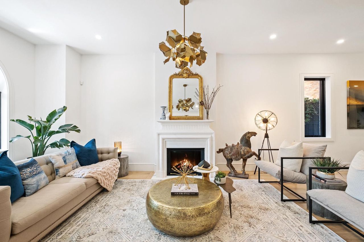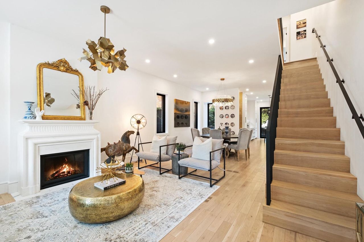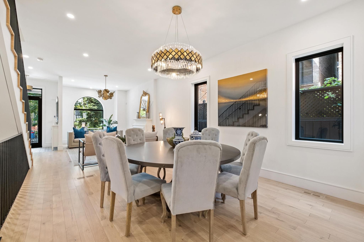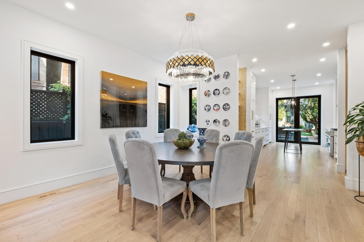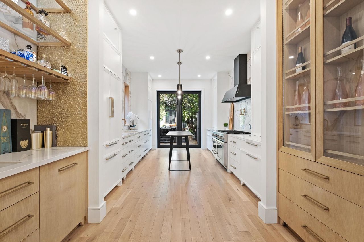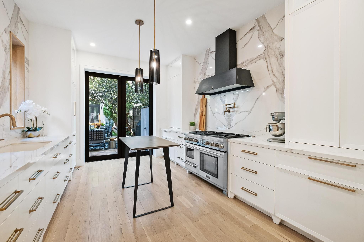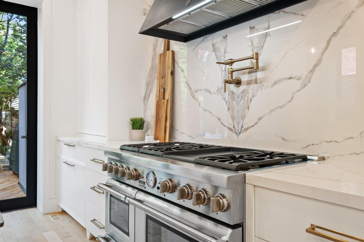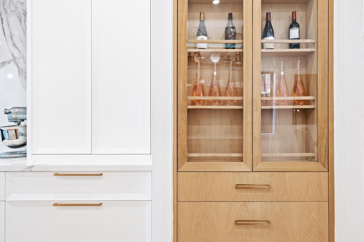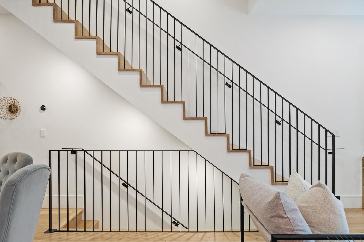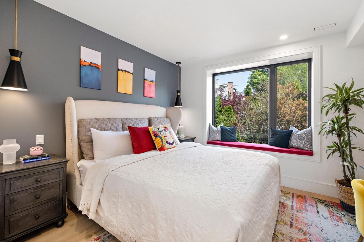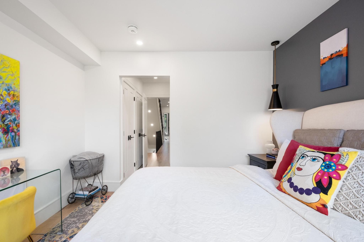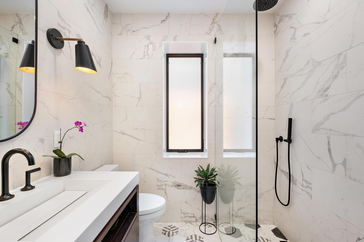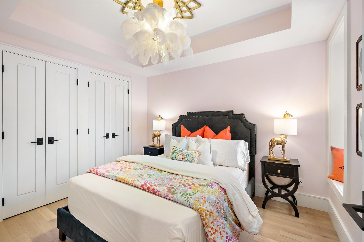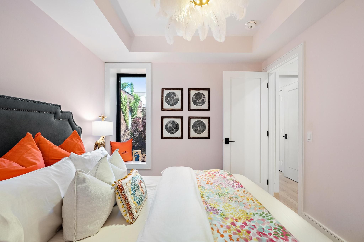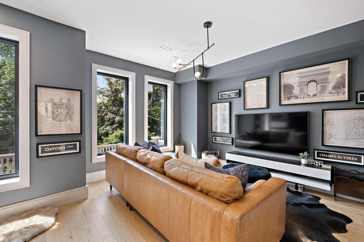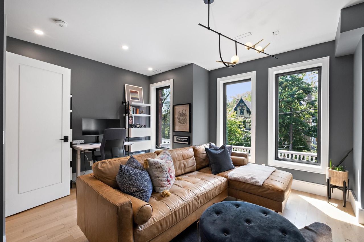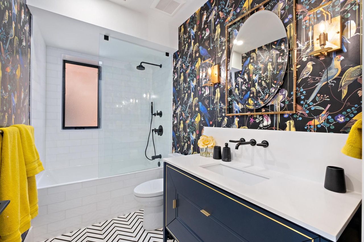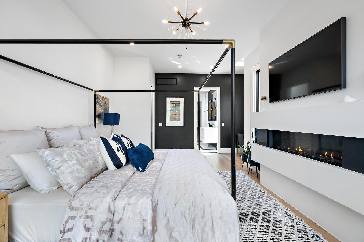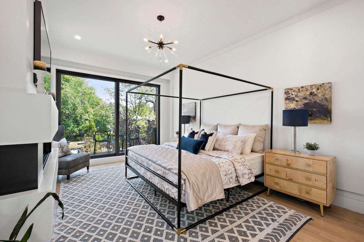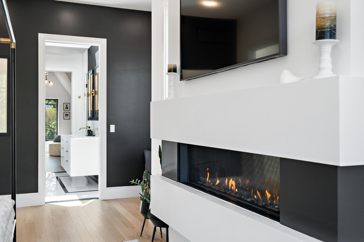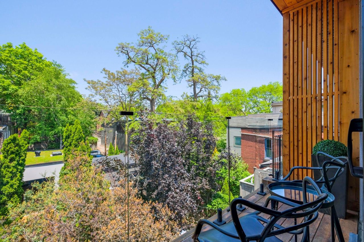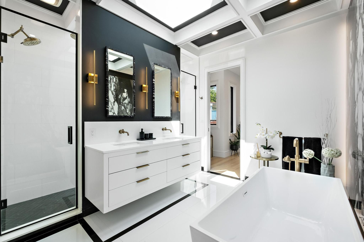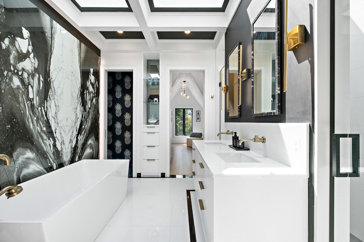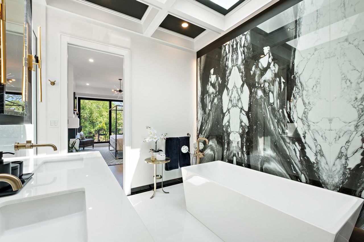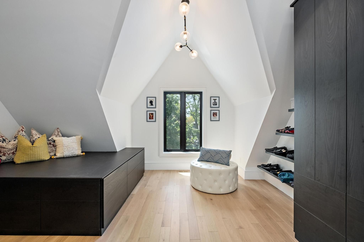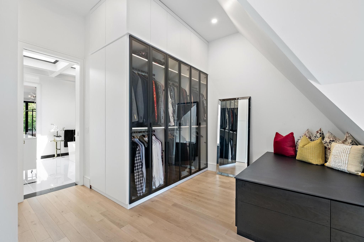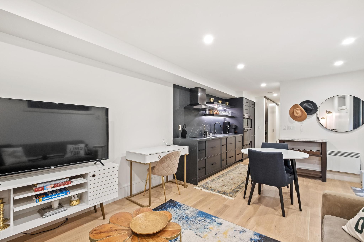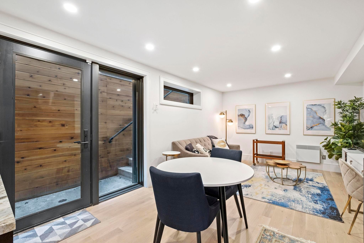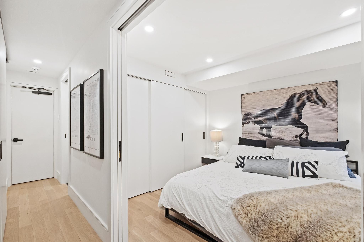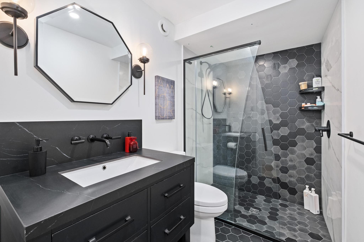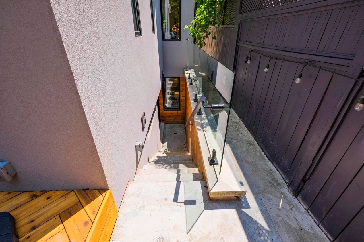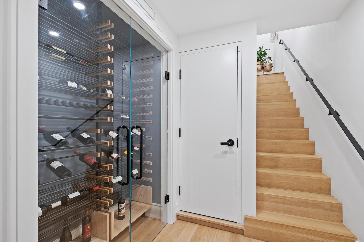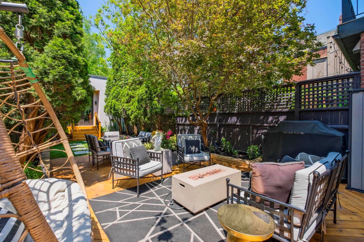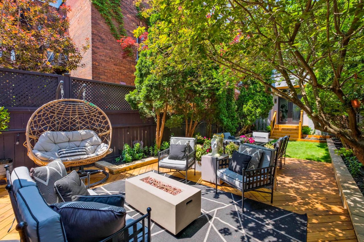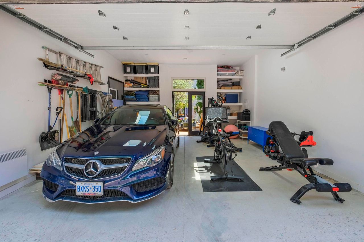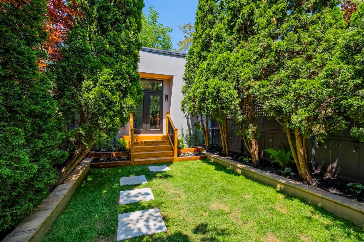- Ontario
- Toronto
274 Carlton St
CAD$3,999,000
CAD$3,999,000 Asking price
274 Carlton StreetToronto, Ontario, M5A2L5
Delisted · Terminated ·
5+142(2+2)| 3000-3500 sqft
Listing information last updated on Wed Jun 07 2023 16:32:04 GMT-0400 (Eastern Daylight Time)

Open Map
Log in to view more information
Go To LoginSummary
IDC6067760
StatusTerminated
Ownership TypeFreehold
Possession60/90 flex
Brokered ByKELLER WILLIAMS PORTFOLIO REALTY
TypeResidential House,Semi-Detached
Age 100+
Lot Size20.5 * 135 Feet
Land Size2767.5 ft²
Square Footage3000-3500 sqft
RoomsBed:5+1,Kitchen:2,Bath:4
Parking2 (2) Detached +2
Virtual Tour
Detail
Building
Bathroom Total4
Bedrooms Total6
Bedrooms Above Ground5
Bedrooms Below Ground1
Basement FeaturesApartment in basement
Basement TypeN/A
Construction Style AttachmentSemi-detached
Cooling TypeCentral air conditioning
Exterior FinishBrick
Fireplace PresentTrue
Heating FuelNatural gas
Heating TypeForced air
Size Interior
Stories Total3
TypeHouse
Architectural Style3-Storey
FireplaceYes
Property FeaturesPublic Transit,Park
Rooms Above Grade7
Heat SourceGas
Heat TypeForced Air
WaterMunicipal
Laundry LevelLower Level
Land
Size Total Text20.5 x 135 FT
Acreagefalse
AmenitiesPark,Public Transit
Size Irregular20.5 x 135 FT
Parking
Parking FeaturesLane
Surrounding
Ammenities Near ByPark,Public Transit
Other
FeaturesLane
Internet Entire Listing DisplayYes
SewerSewer
BasementApartment
PoolNone
FireplaceY
A/CCentral Air
HeatingForced Air
ExposureN
Remarks
Circa 1890 Extraordinary "Award Winning" Heritage home. On one of the most desired streets in Prime Cabbagetown! Originally one of the “Painted Ladies”. An architecturally significant home in Toronto's past and present. This 3 Sty Semi-Detached Reno'd To The Studs has been meticulously reimagined! Rebuilt facade & porch. Bright O/Concept Spacious liv/din rm, w/ 9'10" ceilgs & a marble French F/P. Brazilian modern-inspired kitchen & butler bar. Custom cabinetry & porcelain counters. Oversized patio drs leading to a private luscious city garden w/ herringbone dbl deck. 2nd flr hosts 3 king-sized bedrms. Northern bedrm features its own en-suite as well as a benched picture wdw o'looking the lush garden. Southern bedrm o'looks Carlton St w/ views of the CN Tower, & has en-suite access to hallway bath. 3rd flr Sun filled Primary Retreat 10' ceilgs, Gas F/P, deck, Large Spa Bathrm w/ Skylights. 11' ceilg Dressing rm, Custom Closets & Laundry. Basemnt boasts 700sq ft. w/ Legal Apt ($2800pm).Legal Apt w/ King sized bedrm, Caterer's Kitch & Ldry. Separately a Wine cellar/Laundry & Storage. Garage for 2 Cars & Tons Of Storage (2023) w/ Green roof. Prof Landscaped Front & Bk Yd. Wdws/Drs 2019. Wiring/Plumb 2020-23. 98 Walk Scr
The listing data is provided under copyright by the Toronto Real Estate Board.
The listing data is deemed reliable but is not guaranteed accurate by the Toronto Real Estate Board nor RealMaster.
Location
Province:
Ontario
City:
Toronto
Community:
Cabbagetown-South St. James Town 01.C08.0930
Crossroad:
East of Parliament Street
Room
Room
Level
Length
Width
Area
Living
Flat
19.88
10.10
200.91
Gas Fireplace Combined W/Dining Hardwood Floor
Dining
Flat
13.06
15.68
204.78
Combined W/Living Hardwood Floor
Kitchen
Flat
15.42
11.81
182.13
Custom Counter Walk-Out Hardwood Floor
Other
Flat
3.61
6.56
23.68
Bar Sink Pantry
Br
2nd
11.48
11.48
131.86
3 Pc Ensuite Closet Picture Window
Bathroom
2nd
6.89
5.91
40.69
3 Pc Ensuite Tile Floor Separate Shower
2nd Br
2nd
11.48
9.51
109.25
B/I Closet Window Hardwood Floor
3rd Br
2nd
13.65
15.35
209.56
Semi Ensuite Window Hardwood Floor
Bathroom
2nd
5.58
9.51
53.07
3 Pc Bath Soaker Tile Floor
Prim Bdrm
3rd
21.13
12.37
261.33
6 Pc Ensuite Glass Doors Balcony
Bathroom
3rd
11.02
12.27
135.26
6 Pc Ensuite Soaker Double Sink
4th Br
3rd
17.09
15.52
265.26
W/I Closet Window Hardwood Floor
School Info
Private SchoolsK-8 Grades Only
Sprucecourt Public School
70 Spruce St, Toronto0.242 km
ElementaryMiddleEnglish
9-12 Grades Only
Jarvis Collegiate Institute
495 Jarvis St, Toronto0.95 km
SecondaryEnglish
K-8 Grades Only
Our Lady Of Lourdes Catholic School
444 Sherbourne St, Toronto0.641 km
ElementaryMiddleEnglish
9-12 Grades Only
Western Technical-Commercial School
125 Evelyn Cres, Toronto8.804 km
Secondary
Book Viewing
Your feedback has been submitted.
Submission Failed! Please check your input and try again or contact us

