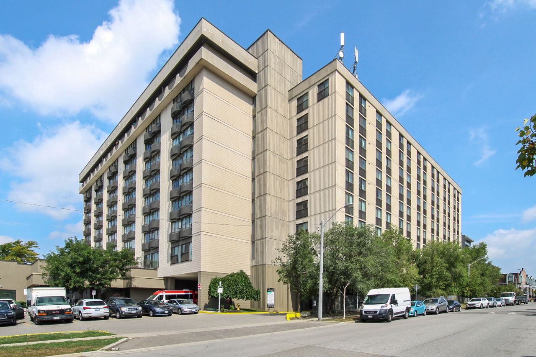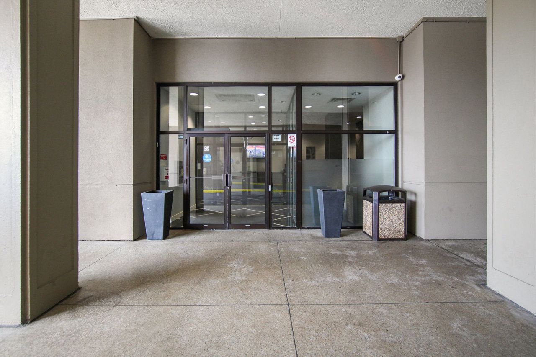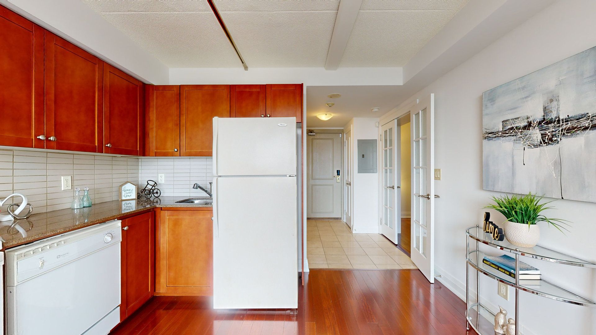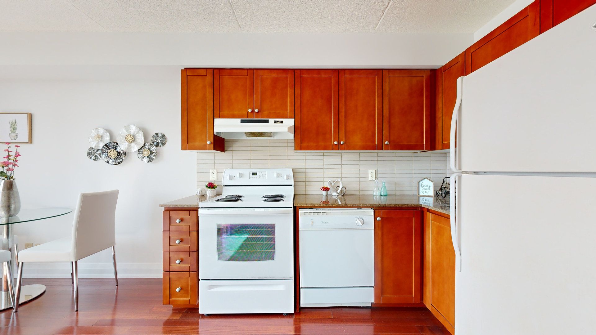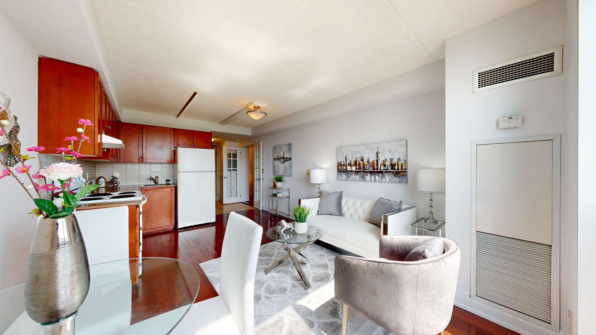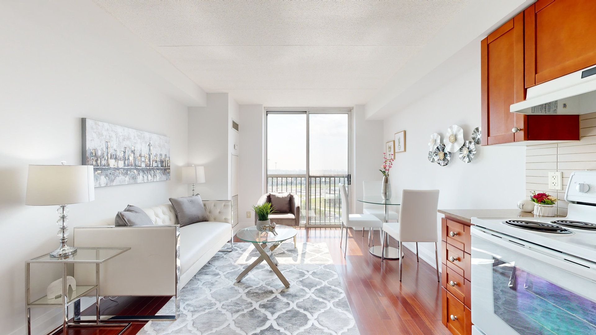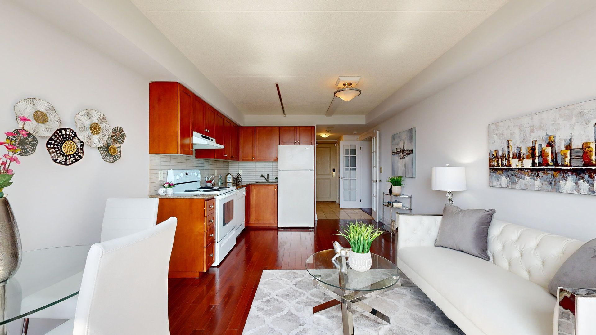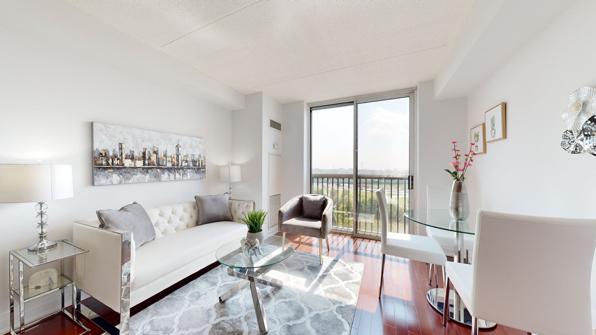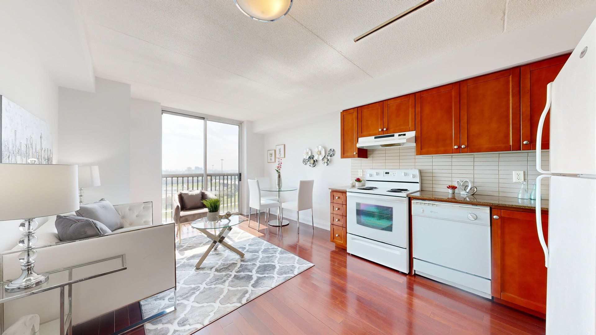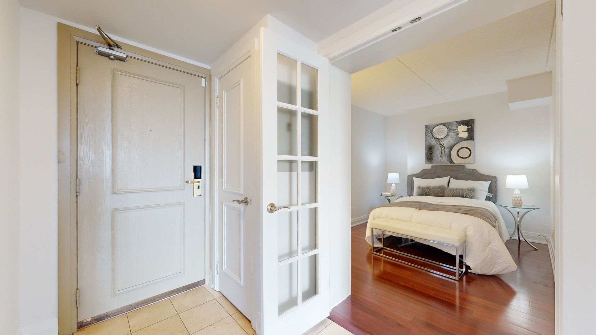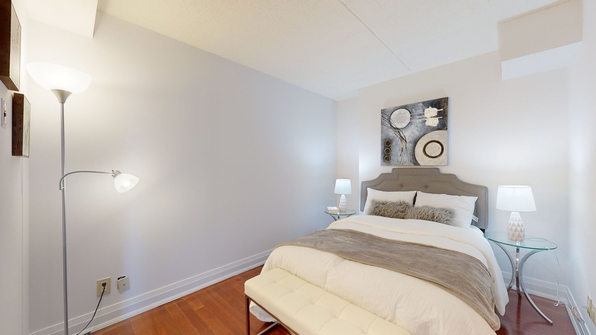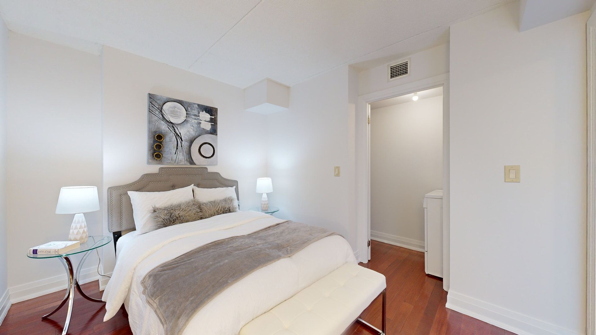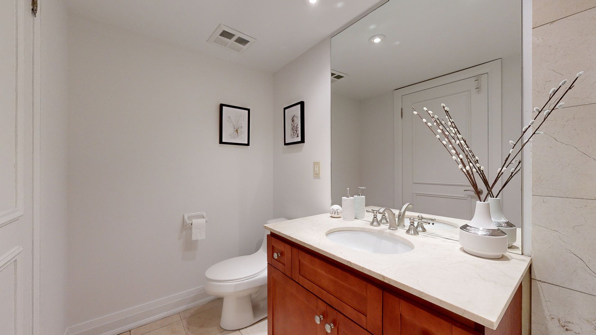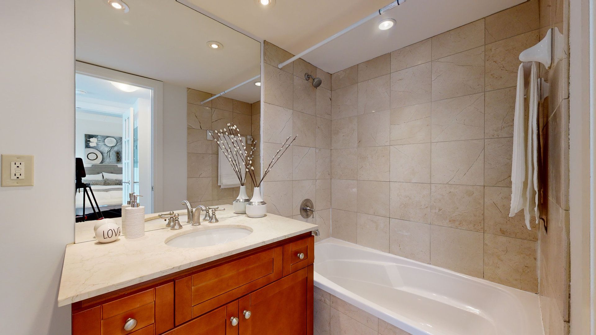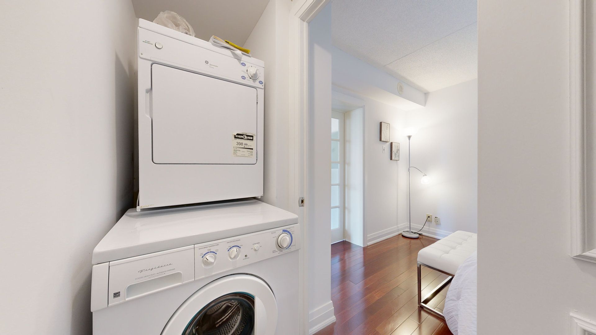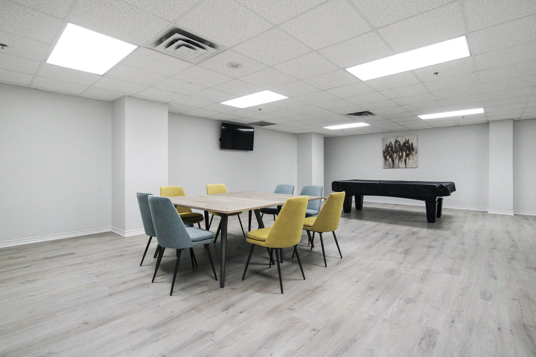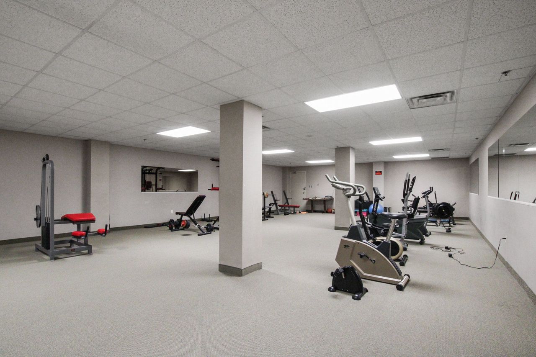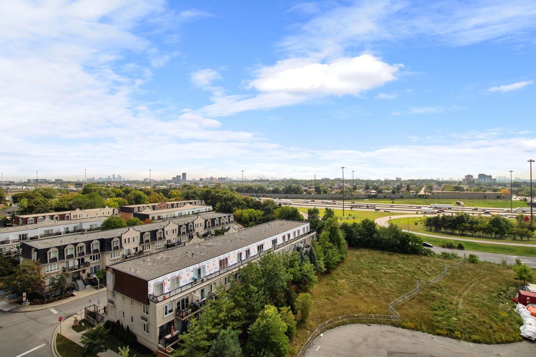- Ontario
- Toronto
2737 Keele St
SoldCAD$xxx,xxx
CAD$299,999 Asking price
813 2737 Keele StreetToronto, Ontario, M3M2E9
Sold
11| 500-599 sqft
Listing information last updated on Tue Nov 28 2023 11:25:44 GMT-0500 (Eastern Standard Time)

Open Map
Log in to view more information
Go To LoginSummary
IDW6801368
StatusSold
Ownership TypeCondominium/Strata
Possession30/60 TBD
Brokered ByRIGHT AT HOME REALTY
TypeResidential Apartment
Age
Square Footage500-599 sqft
RoomsBed:1,Kitchen:1,Bath:1
Maint Fee477.65 / Monthly
Maint Fee InclusionsHeat,CAC,Common Elements,Water,Building Insurance
Virtual Tour
Detail
Building
Bathroom Total1
Bedrooms Total1
Bedrooms Above Ground1
AmenitiesSecurity/Concierge,Party Room,Exercise Centre
Cooling TypeCentral air conditioning
Exterior FinishConcrete
Fireplace PresentFalse
Heating FuelNatural gas
Heating TypeForced air
Size Interior
TypeApartment
Association AmenitiesConcierge,Exercise Room,Guest Suites,Party Room/Meeting Room,Visitor Parking
Architectural StyleApartment
Property FeaturesHospital,Library,Place Of Worship,Public Transit,School
Rooms Above Grade3
Heat SourceGas
Heat TypeForced Air
LockerNone
Land
Acreagefalse
AmenitiesHospital,Place of Worship,Public Transit,Schools
Parking
Parking FeaturesNone
Surrounding
Ammenities Near ByHospital,Place of Worship,Public Transit,Schools
Other
FeaturesBalcony
Internet Entire Listing DisplayYes
BasementNone
BalconyJuliette
FireplaceN
A/CCentral Air
HeatingForced Air
Level8
Unit No.813
ExposureSW
Parking SpotsNone
Corp#TSCC1786
Prop MgmtComfort Property Management
Remarks
Calling All Investors. Superb 1 Bedroom Condominium Located Conveniently At 401 And Keele Street. Unit Features Open Living Space Amazing Unobstructed View To The South & Downtown Toronto Including The Cn Tower. Walking Distance To Shopping, Close To Humber River Hospital & Minutes To Wilson Subway With Yorkdale Mall And Downsview Park Around The Corner.
The listing data is provided under copyright by the Toronto Real Estate Board.
The listing data is deemed reliable but is not guaranteed accurate by the Toronto Real Estate Board nor RealMaster.
Location
Province:
Ontario
City:
Toronto
Community:
Downsview-Roding-Cfb 01.W05.0270
Crossroad:
Hwy 401 and Keele St
Room
Room
Level
Length
Width
Area
Kitchen
Flat
18.50
11.52
213.09
Living Room
Flat
18.50
11.52
213.09
Primary Bedroom
Flat
10.10
8.89
89.84
School Info
Private SchoolsK-5 Grades Only
Downsview Public School
2829 Keele St, North York0.56 km
ElementaryEnglish
6-8 Grades Only
Pierre Laporte Middle School
1270 Wilson Ave, North York0.903 km
MiddleEnglish
9-12 Grades Only
Downsview Secondary School
7 Hawksdale Rd, North York0.561 km
SecondaryEnglish
K-8 Grades Only
St. Norbert Catholic School
60 Maniza Rd, North York1.69 km
ElementaryMiddleEnglish
9-12 Grades Only
William Lyon Mackenzie Collegiate Institute
20 Tillplain Rd, North York3.501 km
Secondary
1-8 Grades Only
St. Jerome Catholic School
111 Sharpecroft Blvd, North York2.68 km
ElementaryMiddleFrench Immersion Program
Book Viewing
Your feedback has been submitted.
Submission Failed! Please check your input and try again or contact us

