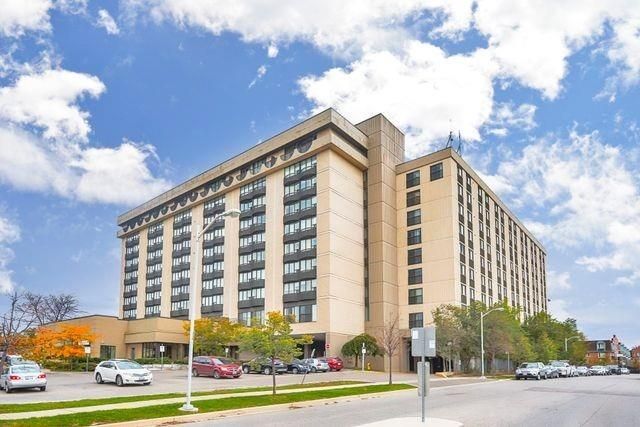- Ontario
- Toronto
2737 Keele St
CAD$399,900
CAD$399,900 Asking price
618 2737 Keele StreetToronto, Ontario, M3M2E9
Delisted · Suspended ·
111| 600-699 sqft
Listing information last updated on Thu Oct 12 2023 11:11:21 GMT-0400 (Eastern Daylight Time)

Open Map
Log in to view more information
Go To LoginSummary
IDW6062120
StatusSuspended
Ownership TypeCondominium/Strata
PossessionOctober 1/23
Brokered ByINTERCITY REALTY INC.
TypeResidential Apartment
Age
Square Footage600-699 sqft
RoomsBed:1,Kitchen:1,Bath:1
Parking1 (1) Underground +1
Maint Fee624.7 / Monthly
Maint Fee InclusionsHeat,Water,CAC,Common Elements,Building Insurance,Parking,Condo Taxes
Detail
Building
Bathroom Total1
Bedrooms Total1
Bedrooms Above Ground1
AmenitiesStorage - Locker
Cooling TypeCentral air conditioning
Exterior FinishConcrete
Fireplace PresentFalse
Heating FuelNatural gas
Heating TypeForced air
Size Interior
TypeApartment
Architectural StyleApartment
Rooms Above Grade4
Heat SourceGas
Heat TypeForced Air
LockerOwned
Land
Acreagefalse
Parking
Parking FeaturesUnderground
Other
Internet Entire Listing DisplayYes
BasementNone
BalconyNone
FireplaceN
A/CCentral Air
HeatingForced Air
FurnishedNo
Level6
Unit No.618
ExposureW
Parking SpotsOwned
Corp#Tscc328
Prop MgmtComfort Property Management
Remarks
Attention first time buyers & investors! This spacious 608 sq. ft. one bedroom condominium is very affordable. Comfortable and bright unit with clear, unobstructed, westerly views. Well-maintained apartment in well-kept clean building with 24-hour security & concierge desk. Very quiet residence. Enjoy low property taxes and maintenance fees. Centrally located near TTC and all major highways, and across from Humber River hospital. **Note: Same tenant has occupied the apartment for many years, property is well maintained. Please contact LB for more information.
The listing data is provided under copyright by the Toronto Real Estate Board.
The listing data is deemed reliable but is not guaranteed accurate by the Toronto Real Estate Board nor RealMaster.
Location
Province:
Ontario
City:
Toronto
Community:
Downsview-Roding-Cfb 01.W05.0270
Crossroad:
Highway 401 / Wilson Ave
Room
Room
Level
Length
Width
Area
Kitchen
Main
10.76
20.83
224.19
Living Room
Main
10.99
7.81
85.82
Dining Room
Main
10.76
10.99
118.27
Bedroom
Main
13.88
12.93
179.39
School Info
Private SchoolsK-5 Grades Only
Downsview Public School
2829 Keele St, North York0.56 km
ElementaryEnglish
6-8 Grades Only
Pierre Laporte Middle School
1270 Wilson Ave, North York0.903 km
MiddleEnglish
9-12 Grades Only
Downsview Secondary School
7 Hawksdale Rd, North York0.561 km
SecondaryEnglish
K-8 Grades Only
St. Norbert Catholic School
60 Maniza Rd, North York1.69 km
ElementaryMiddleEnglish
9-12 Grades Only
William Lyon Mackenzie Collegiate Institute
20 Tillplain Rd, North York3.501 km
Secondary
Book Viewing
Your feedback has been submitted.
Submission Failed! Please check your input and try again or contact us

