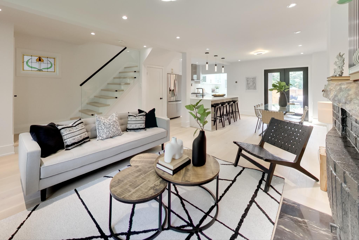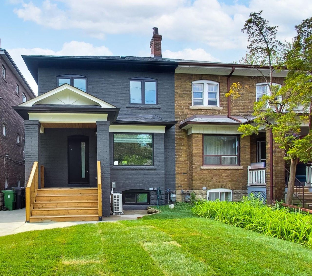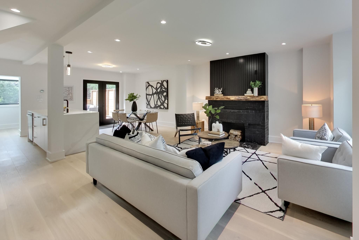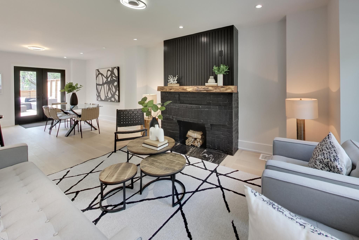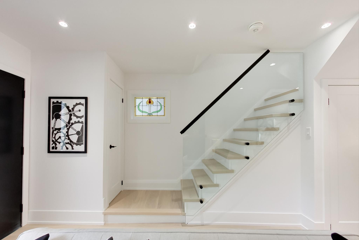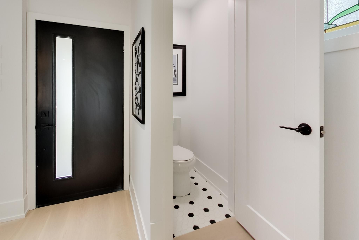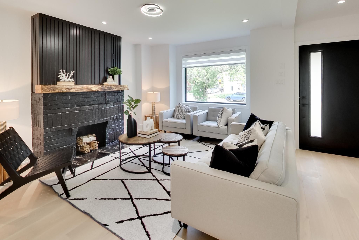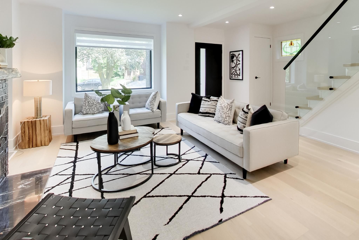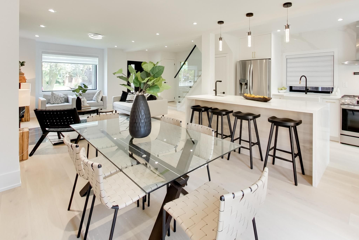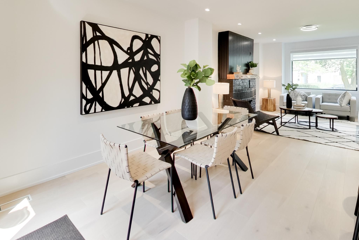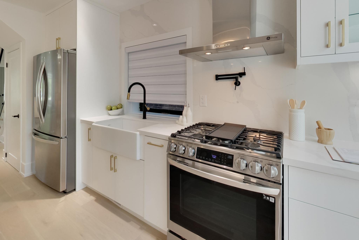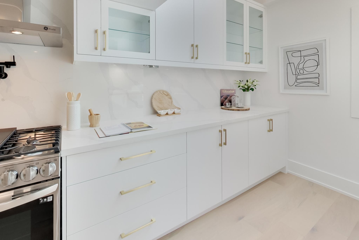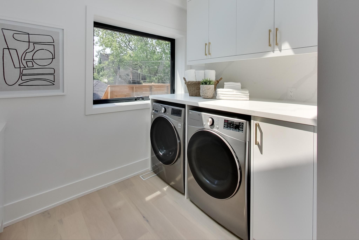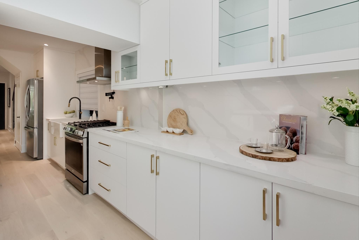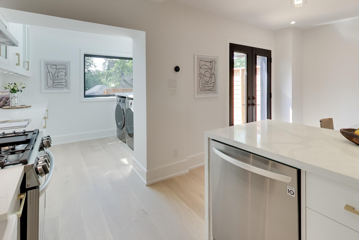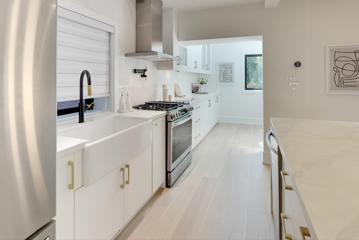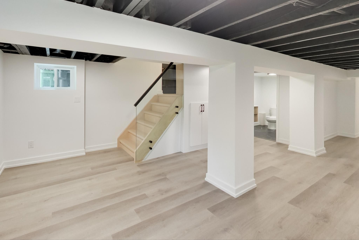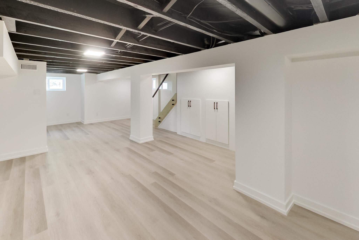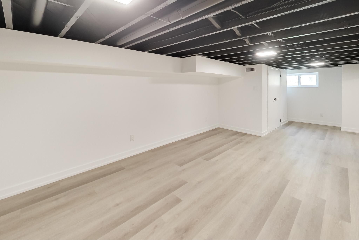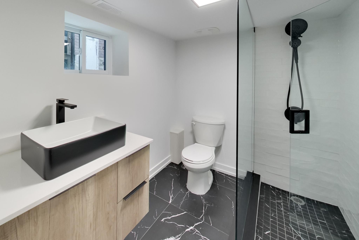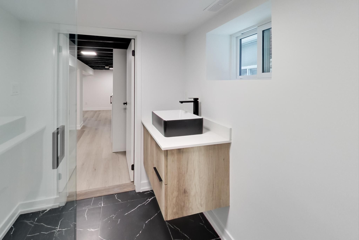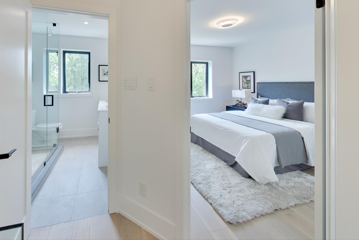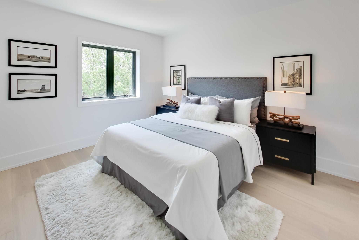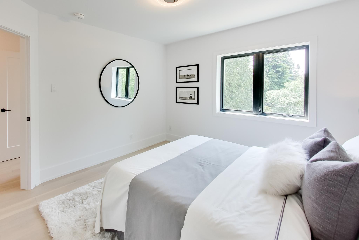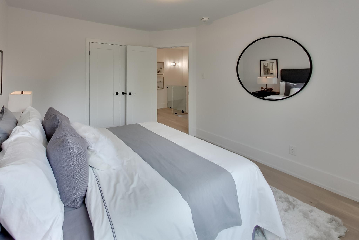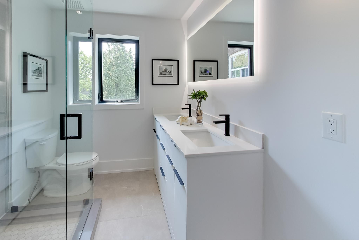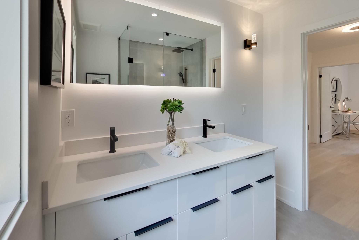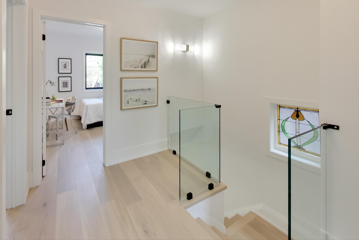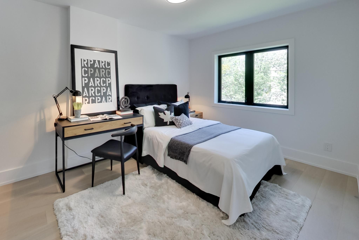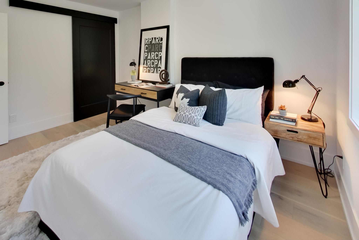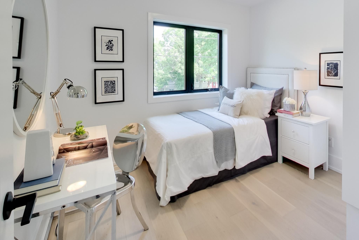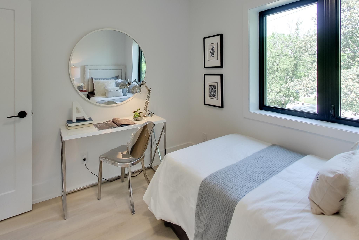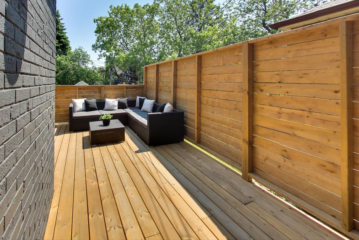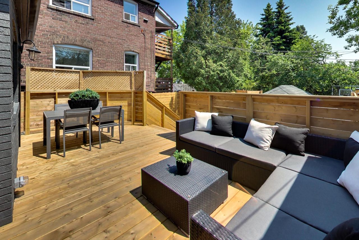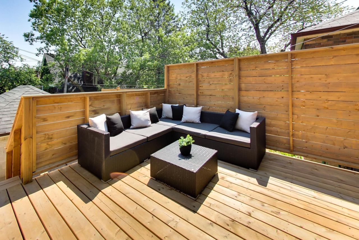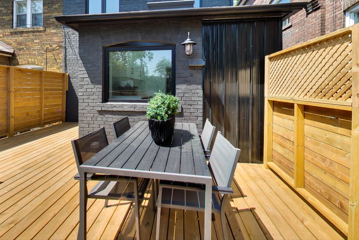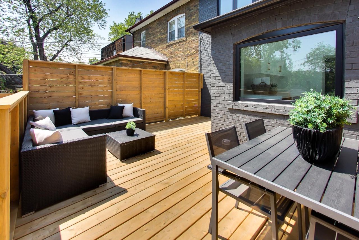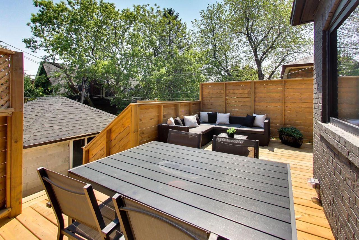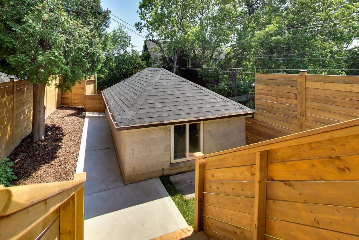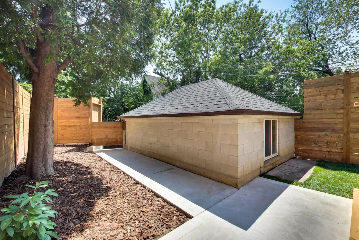- Ontario
- Toronto
270 Vaughan Rd
SoldCAD$x,xxx,xxx
CAD$1,299,000 Asking price
270 Vaughan RoadToronto, Ontario, M6C2N1
Sold
331(1)
Listing information last updated on Tue Jun 06 2023 19:58:00 GMT-0400 (Eastern Daylight Time)

Open Map
Log in to view more information
Go To LoginSummary
IDC6088464
StatusSold
Ownership TypeFreehold
PossessionImmediate
Brokered BySUTTON GROUP-ASSOCIATES REALTY INC.
TypeResidential House,Semi-Detached
Age
Lot Size27.08 * 116.58 Feet
Land Size3156.99 ft²
RoomsBed:3,Kitchen:1,Bath:3
Parking1 (1) Detached
Detail
Building
Bathroom Total3
Bedrooms Total3
Bedrooms Above Ground3
Basement DevelopmentFinished
Basement TypeN/A (Finished)
Construction Style AttachmentSemi-detached
Cooling TypeCentral air conditioning
Exterior FinishBrick
Fireplace PresentTrue
Heating FuelNatural gas
Heating TypeForced air
Size Interior
Stories Total2
TypeHouse
Architectural Style2-Storey
FireplaceYes
Property FeaturesFenced Yard,Park,Place Of Worship,Ravine,School,Public Transit
Rooms Above Grade6
Heat SourceGas
Heat TypeForced Air
WaterMunicipal
Laundry LevelMain Level
Land
Size Total Text27.08 x 116.58 FT
Acreagefalse
AmenitiesPark,Place of Worship,Public Transit,Schools
Size Irregular27.08 x 116.58 FT
Parking
Parking FeaturesLane
Surrounding
Ammenities Near ByPark,Place of Worship,Public Transit,Schools
Other
FeaturesRavine,Lane
Internet Entire Listing DisplayYes
SewerSewer
BasementFinished
PoolNone
FireplaceY
A/CCentral Air
HeatingForced Air
ExposureS
Remarks
Experience the Renaissance of Vaughan Road living on the desirable strip between Wychwood and Pinewood surrounded by trendy shops, cafes and townhouses revitalizing this up-and-coming strip. Looking to upgrade from a condo, bungalow or small semi? Here’s your chance with this oversized home providing great space in the Humewood School area. Exquisitely renovated interior with a crisp design and high quality materials. The dream kitchen is sure to impress with its centre island, Caesarstone counter, breakfast bar, pot filler and dream pantry. A convenient main floor powder room and laundry adds practicality. Luxurious bathrooms with stone floor, his/her sink, spacious glass shower with rainhead. Lower level can be rented and a garage can be converted to a 936 sq ft laneway house. Enjoy walking to Cedarvale Ravine, Wychwood Barns, Leo Baeck Day School, popular Soul Provisions and Hunter Coffee. This value is hard to beat!
The listing data is provided under copyright by the Toronto Real Estate Board.
The listing data is deemed reliable but is not guaranteed accurate by the Toronto Real Estate Board nor RealMaster.
Location
Province:
Ontario
City:
Toronto
Community:
Humewood-Cedarvale 01.C03.0020
Crossroad:
St. Clair and Vaughan
Room
Room
Level
Length
Width
Area
Living
Main
15.03
12.34
185.36
Hardwood Floor Open Concept Fireplace
Dining
Main
13.02
9.02
117.51
Hardwood Floor Open Concept W/O To Deck
Kitchen
Main
12.99
9.02
117.22
Stone Counter Centre Island Breakfast Bar
Laundry
Main
9.84
8.01
78.79
Hardwood Floor Skylight Pantry
Prim Bdrm
2nd
11.84
11.02
130.56
Hardwood Floor Double Closet Window
2nd Br
2nd
13.42
8.83
118.43
Hardwood Floor Double Closet Window
3rd Br
2nd
9.25
9.02
83.47
Hardwood Floor B/I Closet Window
Rec
Bsmt
19.03
11.02
209.77
Laminate Above Grade Window
Office
Bsmt
6.43
5.74
36.92
Laminate
School Info
Private SchoolsK-8 Grades Only
Humewood Community School
15 Cherrywood Ave, York0.313 km
ElementaryMiddleEnglish
9-12 Grades Only
Oakwood Collegiate Institute
991 St Clair Ave W, Toronto1.277 km
SecondaryEnglish
K-8 Grades Only
St. Alphonsus Catholic School
60 Atlas Ave, York0.711 km
ElementaryMiddleEnglish
9-12 Grades Only
Western Technical-Commercial School
125 Evelyn Cres, Toronto5.232 km
Secondary
K-6 Grades Only
St. Alphonsus Catholic School
60 Atlas Ave, York0.711 km
ElementaryFrench Immersion Program
Book Viewing
Your feedback has been submitted.
Submission Failed! Please check your input and try again or contact us

