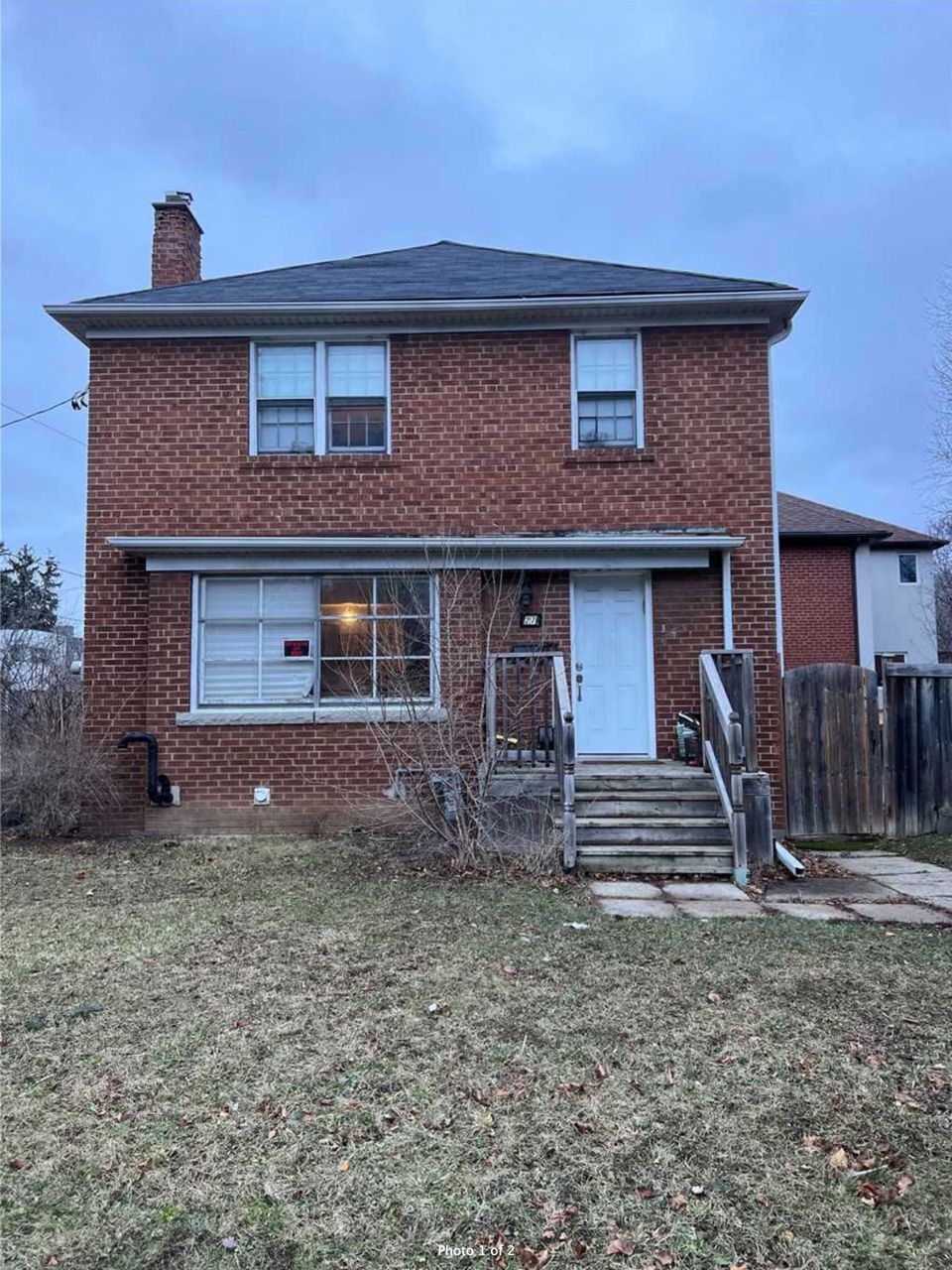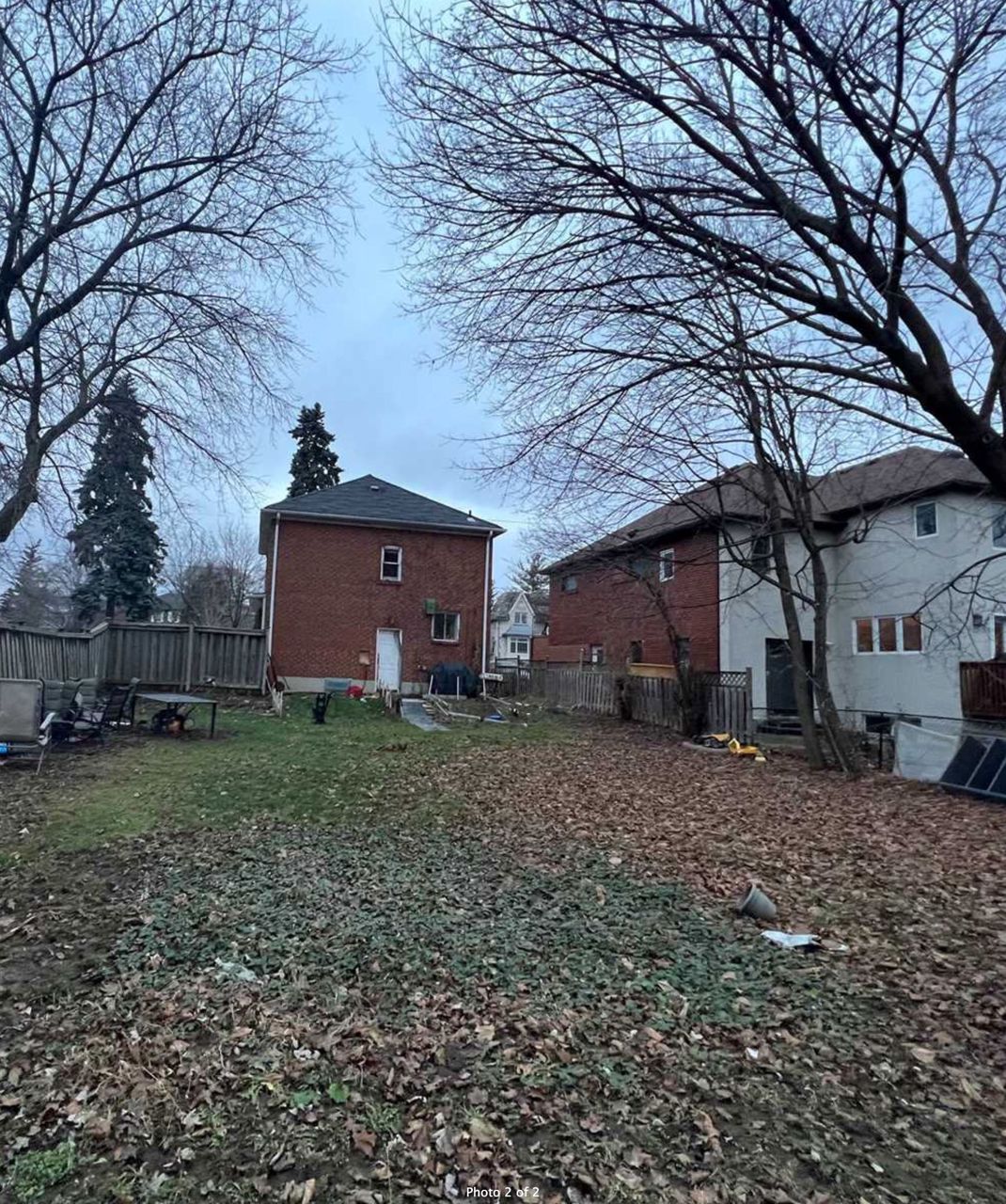- Ontario
- Toronto
27 Westgate Blvd
CAD$1,499,900
CAD$1,499,900 Asking price
27 Westgate BoulevardToronto, Ontario, M3H1N8
Delisted · Suspended ·
326(2+4)
Listing information last updated on Fri Sep 01 2023 15:12:01 GMT-0400 (Eastern Daylight Time)

Open Map
Log in to view more information
Go To LoginSummary
IDC5976700
StatusSuspended
Ownership TypeFreehold
PossessionTBD
Brokered ByRE/MAX REALTRON DAVID SOBERANO GROUP
TypeResidential House,Detached
Age
Lot Size47.29 * 166 Feet
Land Size7850.14 ft²
RoomsBed:3,Kitchen:1,Bath:2
Parking2 (6) Detached +4
Detail
Building
Bathroom Total2
Bedrooms Total3
Bedrooms Above Ground3
Basement DevelopmentFinished
Basement TypeN/A (Finished)
Construction Style AttachmentDetached
Cooling TypeCentral air conditioning
Exterior FinishBrick
Fireplace PresentFalse
Heating FuelNatural gas
Heating TypeForced air
Size Interior
Stories Total2
TypeHouse
Architectural Style2-Storey
HeatingYes
Rooms Above Grade7
Rooms Total7
Heat SourceGas
Heat TypeForced Air
WaterMunicipal
GarageYes
Land
Size Total Text47.29 x 166 FT
Acreagefalse
Size Irregular47.29 x 166 FT
Lot Dimensions SourceOther
Parking
Parking FeaturesPrivate Double
Other
Internet Entire Listing DisplayYes
SewerSewer
BasementFinished
PoolNone
FireplaceN
A/CCentral Air
HeatingForced Air
ExposureE
Remarks
Massive 47 X 166 Corner Lot With Potential As Unlimited As Your Imagination To Build Your Dream Home! Step Inside This 3 Bedroom Home W/ A Finished Basement With Separate Entrance That Could Be A Great Nanny/In-Law Suite. Perfect For Families Craving More Space Without Sacrificing Location- This Area Has Everything! Close To Great Schools, Shopping, Community Centres, Places Of Worship & Major Hwys
The listing data is provided under copyright by the Toronto Real Estate Board.
The listing data is deemed reliable but is not guaranteed accurate by the Toronto Real Estate Board nor RealMaster.
Location
Province:
Ontario
City:
Toronto
Community:
Lansing-Westgate 01.C07.0600
Crossroad:
Bathurst/Wilson
Room
Room
Level
Length
Width
Area
Living Room
Main
38.39
50.85
1952.04
Dining Room
Main
37.73
37.24
1404.96
Kitchen
Main
35.76
24.28
868.22
Primary Bedroom
Second
34.12
39.14
1335.50
Bedroom 2
Second
28.54
34.19
975.79
Bedroom 3
Second
48.39
34.84
1686.11
Recreation
Basement
37.11
50.23
1863.84
School Info
Private SchoolsK-8 Grades Only
Summit Heights Public School
139 Armour Blvd, North York0.324 km
ElementaryMiddleEnglish
7-8 Grades Only
Ledbury Park Elementary And Middle School
95 Falkirk St, North York1.401 km
MiddleEnglish
9-12 Grades Only
John Polanyi Collegiate Institute
640 Lawrence Ave W, North York2.482 km
SecondaryEnglish
9-12 Grades Only
William Lyon Mackenzie Collegiate Institute
20 Tillplain Rd, North York2.778 km
SecondaryEnglish
K-8 Grades Only
St. Margaret Catholic School
85 Carmichael Ave, North York0.543 km
ElementaryMiddleEnglish
9-12 Grades Only
William Lyon Mackenzie Collegiate Institute
20 Tillplain Rd, North York2.778 km
Secondary
Book Viewing
Your feedback has been submitted.
Submission Failed! Please check your input and try again or contact us


