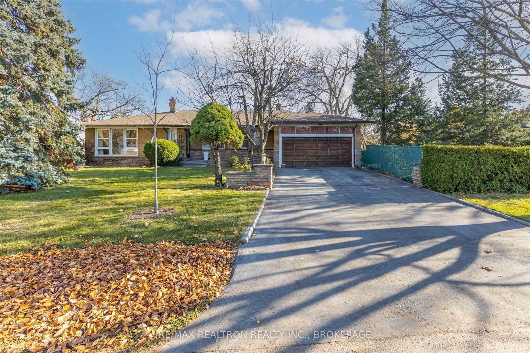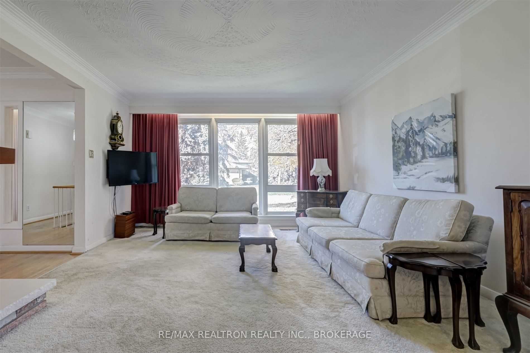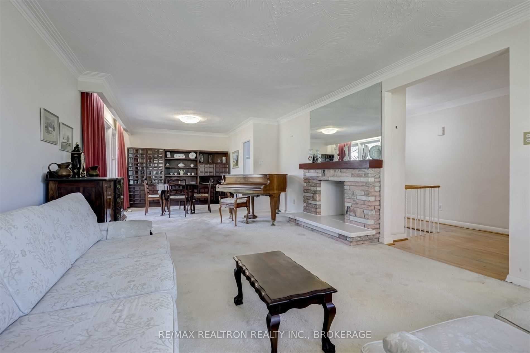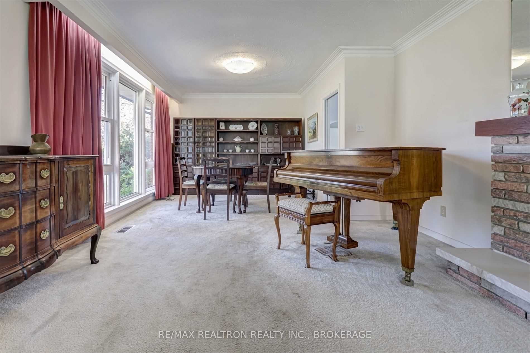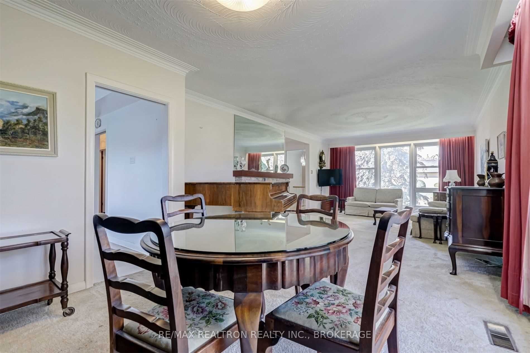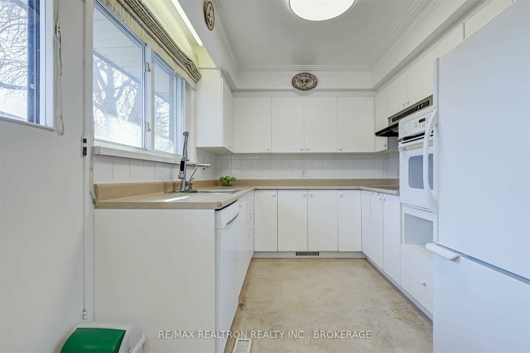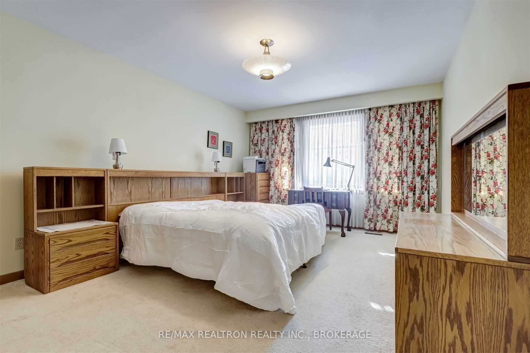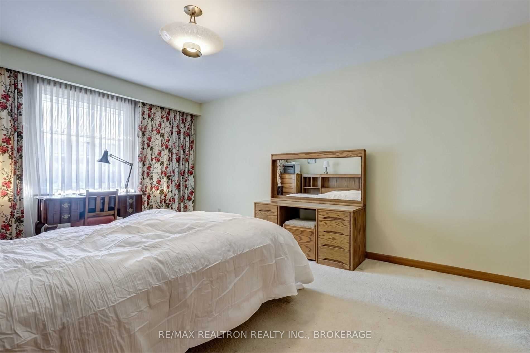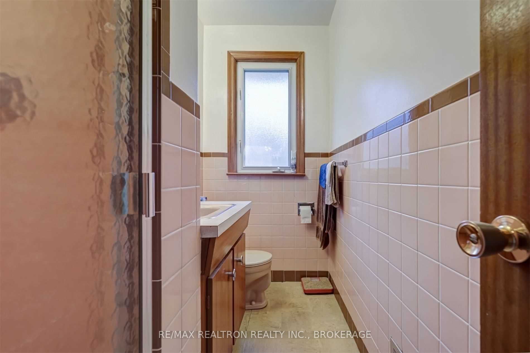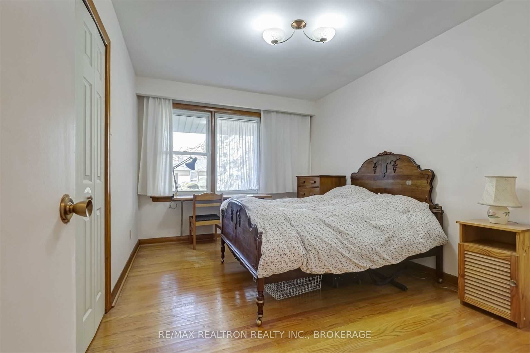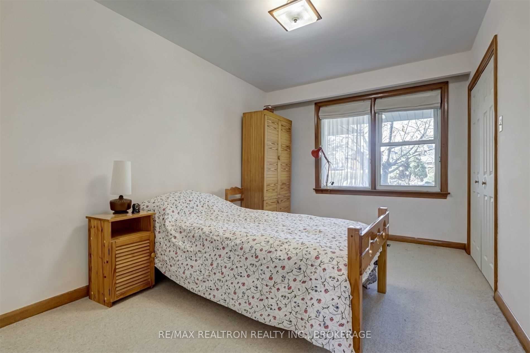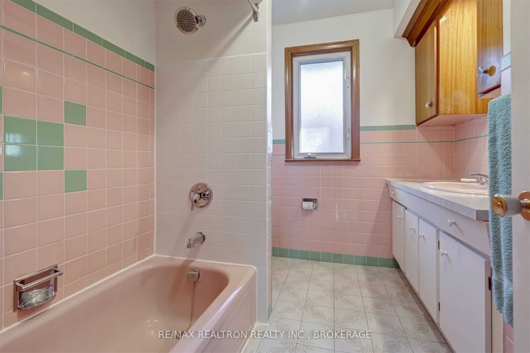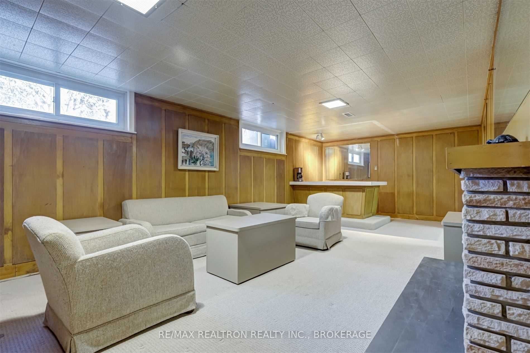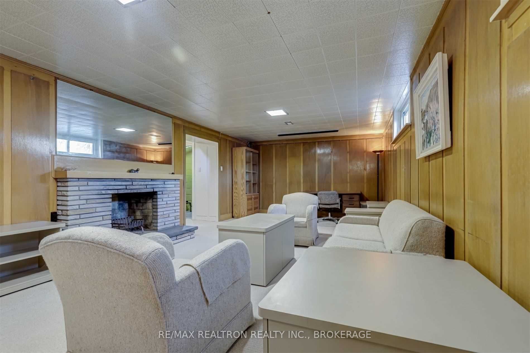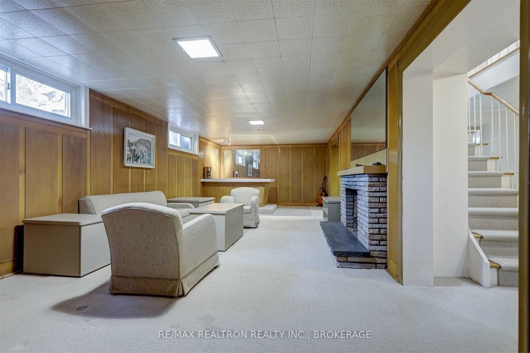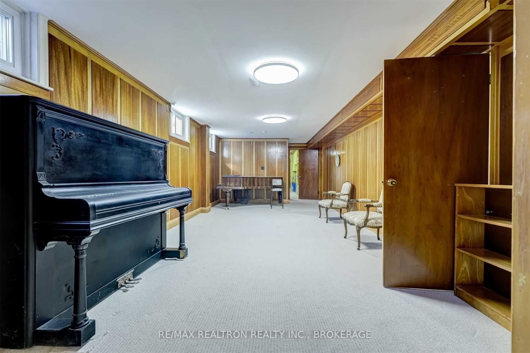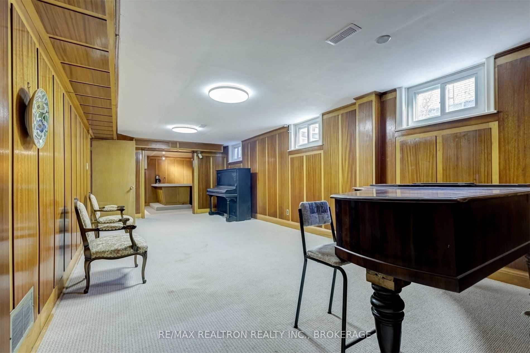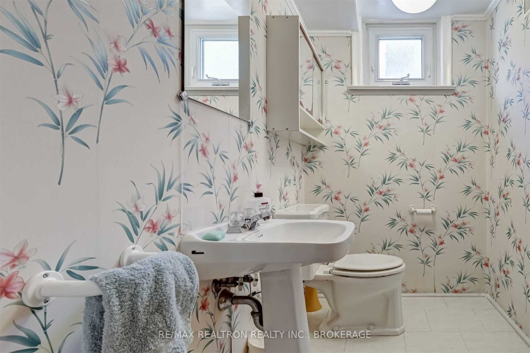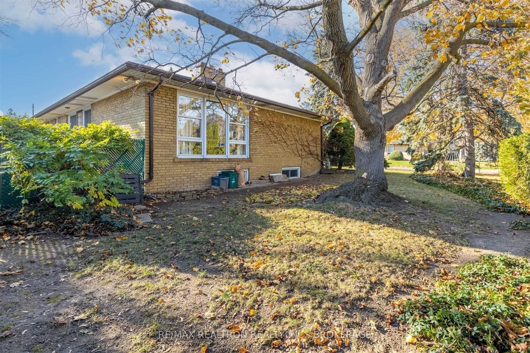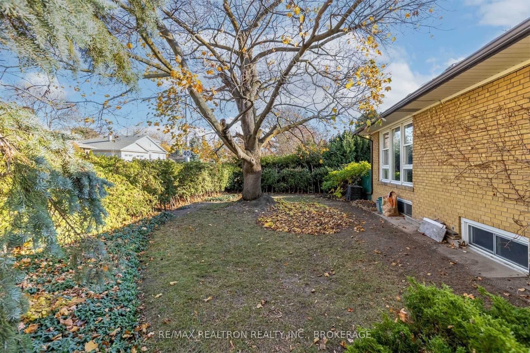- Ontario
- Toronto
27 Oldham Rd
CAD$1,913,888
CAD$1,913,888 Asking price
27 OLDHAM RDToronto, Ontario, M9A2B8
Delisted · Expired ·
336(2+4)
Listing information last updated on Tue Jun 13 2023 02:21:26 GMT-0400 (Eastern Daylight Time)

Open Map
Log in to view more information
Go To LoginSummary
IDW5850644
StatusExpired
Ownership TypeFreehold
Possession90/120 Days
Brokered ByRE/MAX REALTRON REALTY INC., BROKERAGE
TypeResidential House,Detached,Bungalow
Age
Lot Size82.5 * 120 Feet
Land Size9900 ft²
RoomsBed:3,Kitchen:1,Bath:3
Parking2 (6) Built-In +4
Virtual Tour
Detail
Building
Bathroom Total3
Bedrooms Total3
Bedrooms Above Ground3
Architectural StyleBungalow
Basement DevelopmentFinished
Basement FeaturesSeparate entrance
Basement TypeN/A (Finished)
Construction Style AttachmentDetached
Cooling TypeCentral air conditioning
Exterior FinishBrick
Fireplace PresentTrue
Heating FuelNatural gas
Heating TypeForced air
Size Interior
Stories Total1
TypeHouse
Land
Size Total Text82.5 x 120 FT
Acreagefalse
Size Irregular82.5 x 120 FT
BasementFinished,Sep Entrance
PoolInground
FireplaceY
A/CCentral Air
HeatingForced Air
ExposureS
Remarks
Spacious Bungalow On A Large Corner Lot With Beautiful Mature Trees For Privacy And Shade. Only A Few Short Minutes Drive Away From The 401/427/400 Highways, Walking Distance To Shopping Plaza And Top Rated Schools. New Lrt & Ttc Terminal Being Built Close By; This Home Is Wonderfully Suited To Quick Accessibility To Everything Great In The Gta While Having The Character Of An Established Neighbourhood. Just Waiting For The Perfect Buyer Who Is Ready To Make It Their Own! Access To The Coveted St George's J.S., John G Althouse And Richview Collegiate Institute. Close The Airport And St. Andrew's Golf And Country Club. Fridge, Stove, Dishwasher, Washer & Dryer; All Window Coverings; All Light Fixtures; Roof (5Yrs), Windows(30Yrs), Furnace (12Yrs), Ac (12Yrs)
The listing data is provided under copyright by the Toronto Real Estate Board.
The listing data is deemed reliable but is not guaranteed accurate by the Toronto Real Estate Board nor RealMaster.
The following "Remarks" is automatically translated by Google Translate. Sellers,Listing agents, RealMaster, Canadian Real Estate Association and relevant Real Estate Boards do not provide any translation version and cannot guarantee the accuracy of the translation. In case of a discrepancy, the English original will prevail.
快来看看这个质量建造大型平房在梦寐以求的安妮公主庄园区!大型终端地段位于一个安静的区域,拥有近3200平方英尺的居住空间。地理位置优越,交通便利,有2条高速公路,正在建设轻轨,街对面的广场和即将建成的TTC站距离酒店有3个街区!地下室侧门入口和游泳池增加了可能性;这不会持续下去。进入令人垂涎的圣乔治J.S.,约翰G阿尔特豪斯和里奇维尤学院。 关闭机场和圣安德鲁高尔夫乡村俱乐部。冰箱,炉灶,洗碗机,洗衣机和烘干机;所有窗帘;所有灯具;屋顶(5年), 窗户(30年), 炉子(12年), 空调(12年)
Location
Province:
Ontario
City:
Toronto
Community:
Princess-Rosethorn 01.W08.0100
Crossroad:
Islington/Princess Margaret
Room
Room
Level
Length
Width
Area
Kitchen
Main
19.75
8.86
174.96
Vinyl Floor Eat-In Kitchen W/O To Deck
Living
Main
13.81
22.80
314.95
Broadloom Fireplace Window
Dining
Main
11.48
9.38
107.75
Broadloom Combined W/Living Crown Moulding
Prim Bdrm
Main
15.81
12.70
200.78
Broadloom 3 Pc Ensuite O/Looks Pool
2nd Br
Main
9.97
14.30
142.67
Hardwood Floor Closet Window
3rd Br
Main
10.53
14.30
150.65
Hardwood Floor Closet Window
Rec
Bsmt
12.73
30.41
387.15
Broadloom Fireplace Window
Games
Bsmt
25.20
12.37
311.65
Broadloom Window
Laundry
Bsmt
18.27
12.34
225.43
Concrete Floor W/O To Pool Window
Furnace
Bsmt
21.52
13.65
293.74
Concrete Floor
School Info
Private SchoolsK-5 Grades Only
St George's Junior School
70 Princess Anne Cres, Etobicoke0.386 km
ElementaryEnglish
6-8 Grades Only
John G Althouse Middle School
130 Lloyd Manor Rd, Etobicoke1.167 km
MiddleEnglish
9-12 Grades Only
Richview Collegiate Institute
1738 Islington Ave, Etobicoke0.518 km
SecondaryEnglish
K-8 Grades Only
St. Demetrius Catholic School
125 La Rose Ave, Etobicoke2.038 km
ElementaryMiddleEnglish
K-8 Grades Only
St. Gregory Catholic School
126 Rathburn Rd, Etobicoke1.829 km
ElementaryMiddleEnglish
9-12 Grades Only
Martingrove Collegiate Institute
50 Winterton Dr, Etobicoke1.425 km
Secondary
Book Viewing
Your feedback has been submitted.
Submission Failed! Please check your input and try again or contact us

