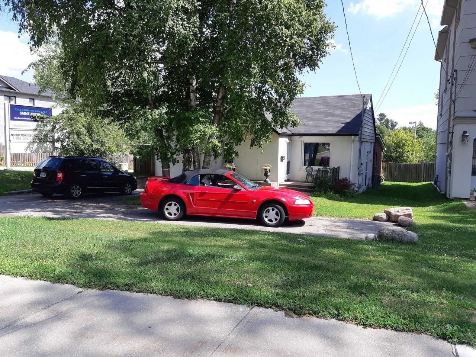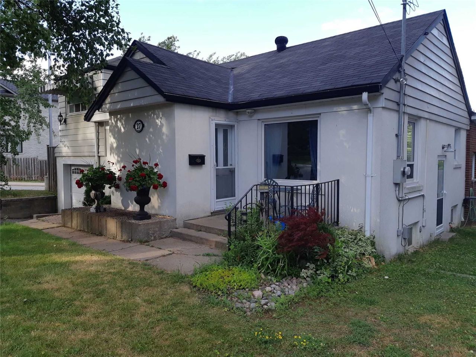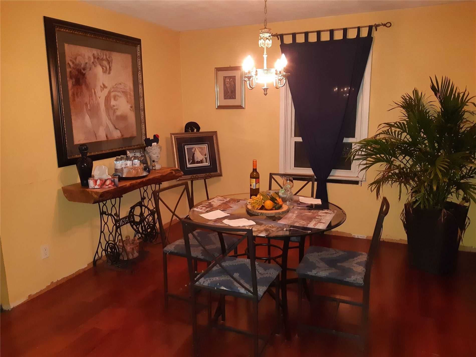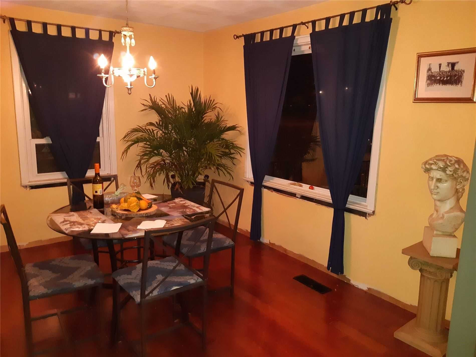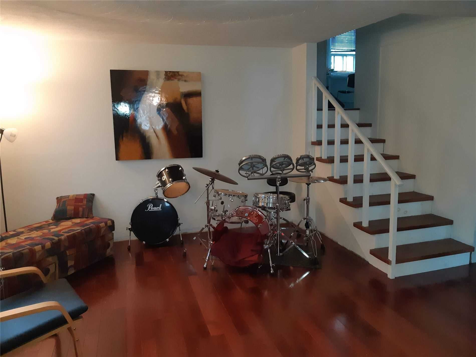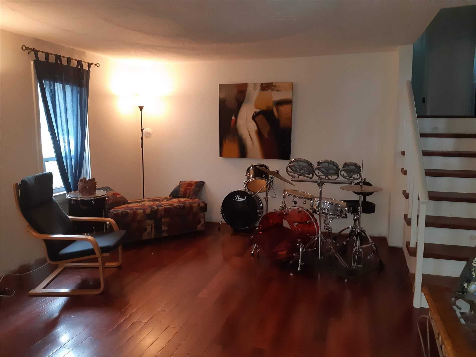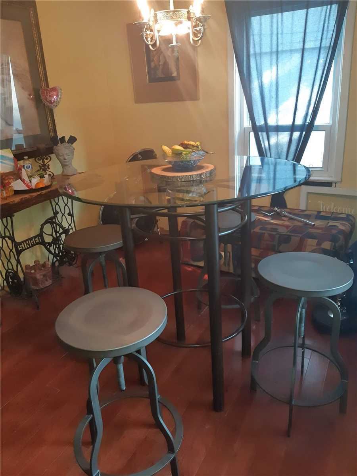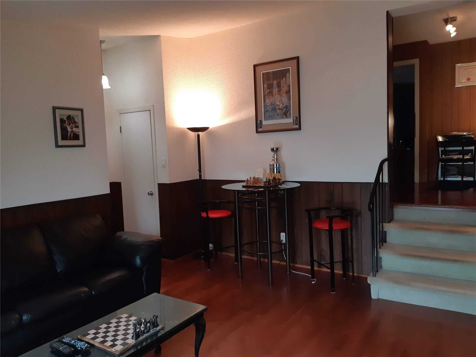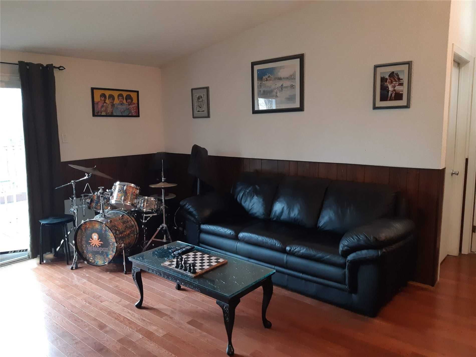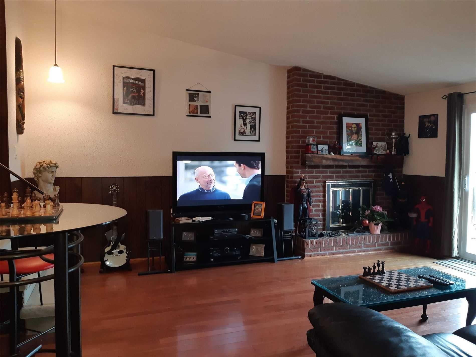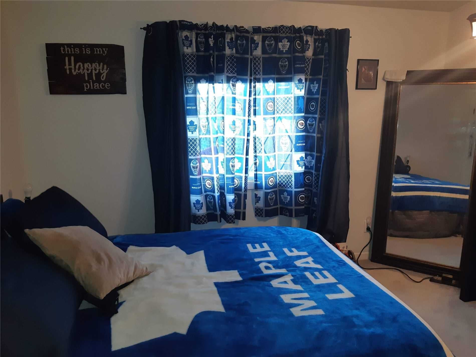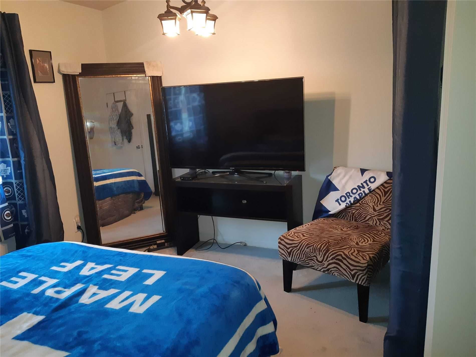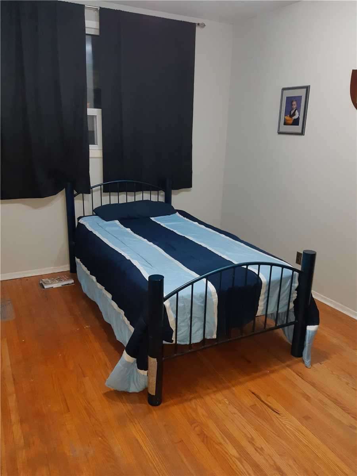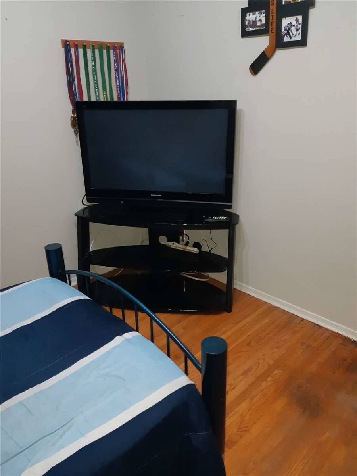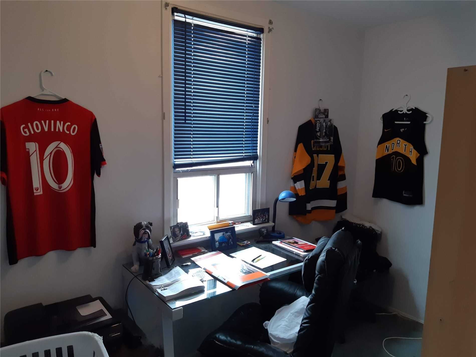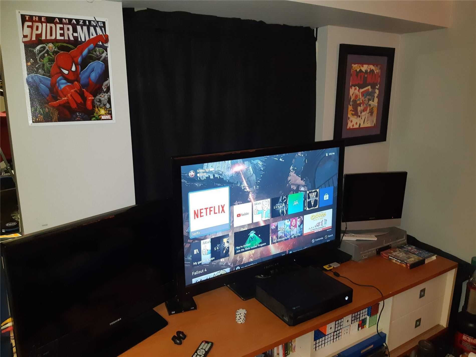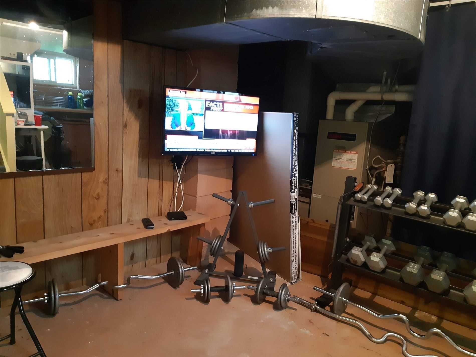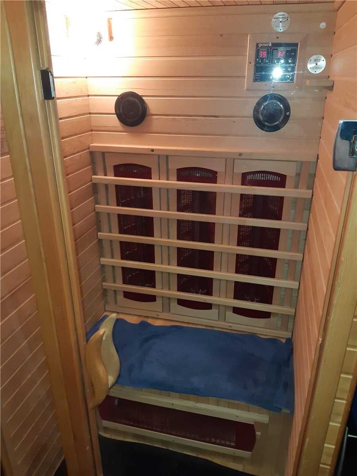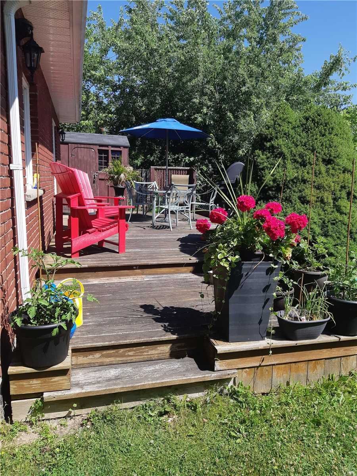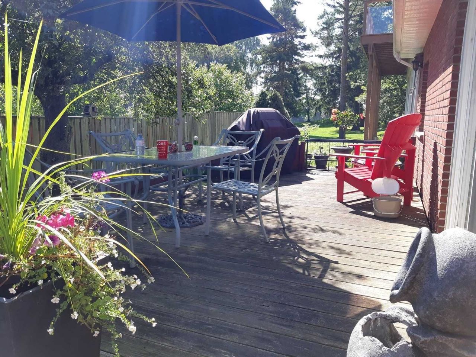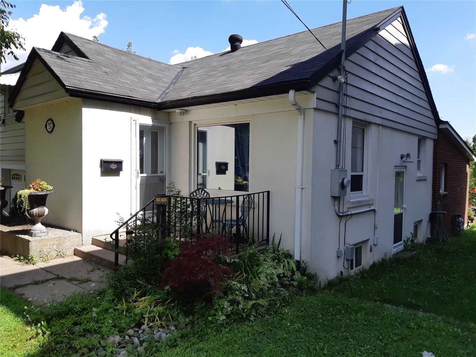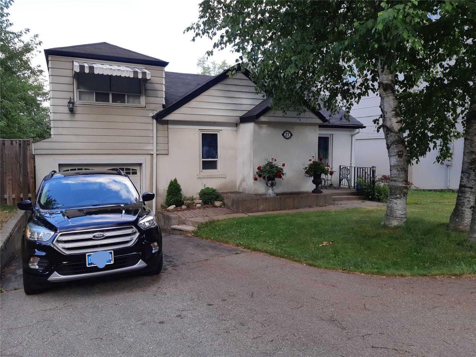- Ontario
- Toronto
27 Meadowvale Rd
CAD$1,199,888
CAD$1,199,888 Asking price
27 Meadowvale RoadToronto, Ontario, M1C1R7
Delisted · Expired ·
4+126(1+5)
Listing information last updated on Sun Oct 01 2023 01:19:59 GMT-0400 (Eastern Daylight Time)

Open Map
Log in to view more information
Go To LoginSummary
IDE6048599
StatusExpired
Ownership TypeFreehold
PossessionImmed/Tba
Brokered ByREAL ESTATE HOMEWARD, BROKERAGE
TypeResidential Split,House,Detached
Age
Lot Size54.75 * 101.92 Feet
Land Size5580.12 ft²
RoomsBed:4+1,Kitchen:1,Bath:2
Parking1 (6) Built-In +5
Detail
Building
Bathroom Total2
Bedrooms Total5
Bedrooms Above Ground4
Bedrooms Below Ground1
Basement DevelopmentPartially finished
Basement FeaturesSeparate entrance
Basement TypeN/A (Partially finished)
Construction Style AttachmentDetached
Construction Style Split LevelSidesplit
Cooling TypeCentral air conditioning
Exterior FinishBrick,Stucco
Fireplace PresentTrue
Heating FuelNatural gas
Heating TypeForced air
Size Interior
TypeHouse
Architectural StyleSidesplit 4
FireplaceYes
HeatingYes
Property FeaturesBeach,Hospital,Library,Park,Public Transit,School
Rooms Above Grade9
Rooms Total12
Heat SourceGas
Heat TypeForced Air
WaterMunicipal
Other StructuresGarden Shed,Workshop
GarageYes
Land
Size Total Text54.75 x 101.92 FT
Acreagefalse
AmenitiesBeach,Hospital,Park,Public Transit,Schools
Size Irregular54.75 x 101.92 FT
Lot Dimensions SourceOther
Parking
Parking FeaturesPrivate
Surrounding
Ammenities Near ByBeach,Hospital,Park,Public Transit,Schools
Other
Den FamilyroomYes
Internet Entire Listing DisplayYes
SewerSewer
Central VacuumYes
BasementPartially Finished,Separate Entrance
PoolNone
FireplaceY
A/CCentral Air
HeatingForced Air
ExposureE
Remarks
Excellent Building Lot In Prime Centennial E10 Location! Build Or Keep Existing 4 Bedroom Home! Close To All Amenities; Including Schools/University/College, Parks/Ravines/Lake/Beach, Churches/Mosques, Transportation-401/Ttc/Go, And Shopping! Newer Windows, Doors, Hardwood, And More! Massive 5 Car Driveway, Garage, And A (4.5 By 3.10 Metre) Workshop/Hobby Room! This Home Could Easily Accommodate Extended Family! Wanita Park At Your Doorstep!* Legal Description In Combined Lot Plan (See Geo Warehouse)
The listing data is provided under copyright by the Toronto Real Estate Board.
The listing data is deemed reliable but is not guaranteed accurate by the Toronto Real Estate Board nor RealMaster.
Location
Province:
Ontario
City:
Toronto
Community:
Centennial Scarborough 01.E10.1150
Crossroad:
Meadowvale/Lawrence
Room
Room
Level
Length
Width
Area
Living
Main
15.09
11.15
168.35
Hardwood Floor Combined W/Dining Window
Dining
Main
11.15
11.15
124.43
Walk-Thru Picture Window Hardwood Floor
Kitchen
Main
16.73
10.99
183.90
Family Size Kitchen Breakfast Area Pantry
Study
Main
9.02
7.87
71.04
Hardwood Floor B/I Bookcase O/Looks Backyard
Family
Lower
17.06
14.44
246.28
Gas Fireplace Hardwood Floor W/O To Deck
Prim Bdrm
Lower
11.48
11.48
131.86
O/Looks Backyard Broadloom B/I Closet
2nd Br
Upper
10.83
9.35
101.23
Hardwood Floor Closet O/Looks Frontyard
3rd Br
Upper
9.35
9.02
84.36
O/Looks Backyard Hardwood Floor Broadloom
4th Br
Upper
10.33
6.56
67.81
Hardwood Floor Broadloom Window
Rec
Bsmt
24.61
10.50
258.33
Above Grade Window Combined Wi/Game Accoustic Ceiling
Exercise
Bsmt
8.86
8.20
72.66
Combined W/Laundry Concrete Floor Stainless Steel Sink
Laundry
Bsmt
7.87
7.05
55.54
Above Grade Window B/I Shelves Concrete Floor
School Info
Private SchoolsK-6 Grades Only
Charlottetown Junior Public School
85 Charlottetown Blvd, Scarborough1.24 km
ElementaryEnglish
7-8 Grades Only
Joseph Howe Senior Public School
20 Winter Gardens Tr, Scarborough1.776 km
MiddleEnglish
9-12 Grades Only
Sir Oliver Mowat Collegiate Institute
5400 Lawrence Ave E, Scarborough1.196 km
SecondaryEnglish
K-8 Grades Only
St. Brendan Catholic School
186 Centennial Rd, Scarborough0.904 km
ElementaryMiddleEnglish
9-12 Grades Only
Woburn Collegiate Institute
2222 Ellesmere Rd, Scarborough5.647 km
Secondary
K-8 Grades Only
Cardinal Leger Catholic School
600 Morrish Rd, Scarborough2.21 km
ElementaryMiddleFrench Immersion Program
Book Viewing
Your feedback has been submitted.
Submission Failed! Please check your input and try again or contact us

