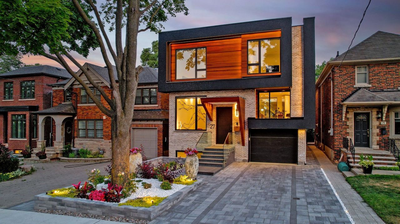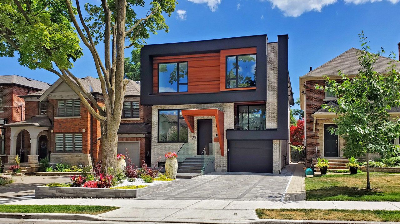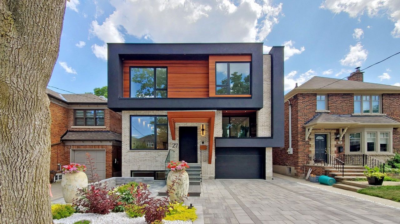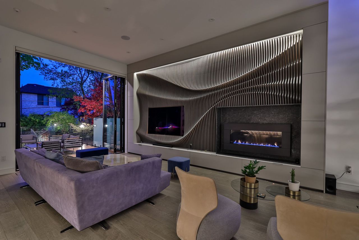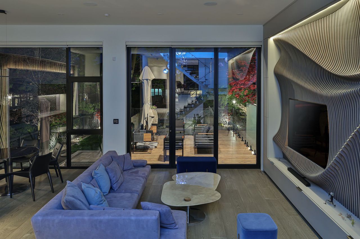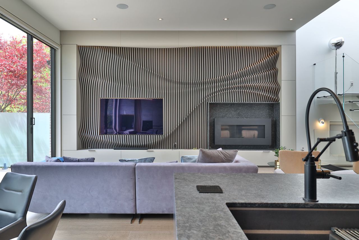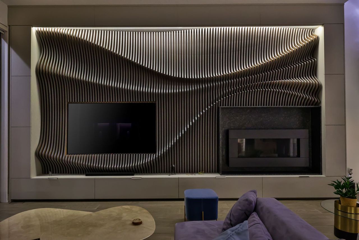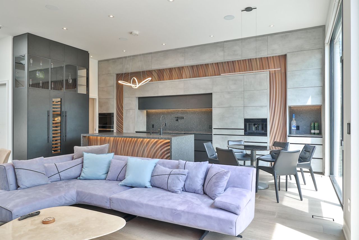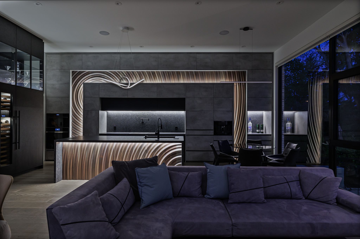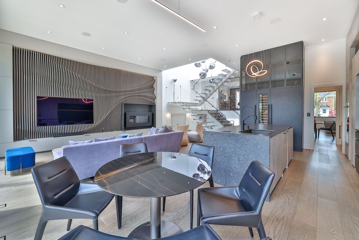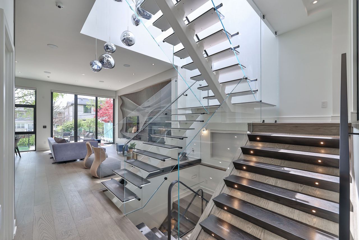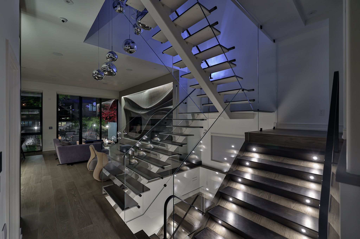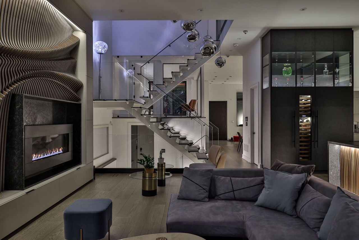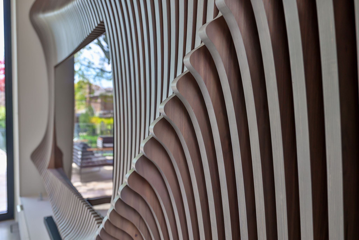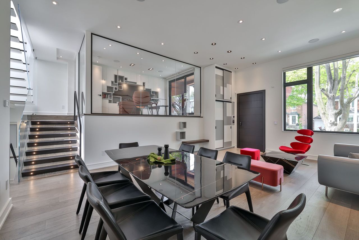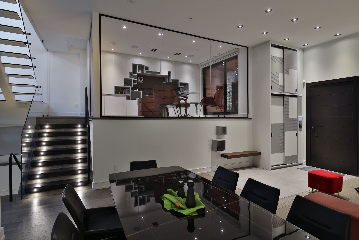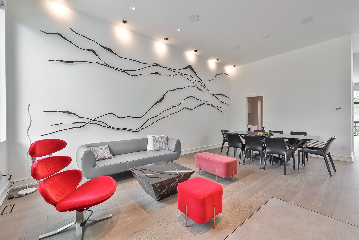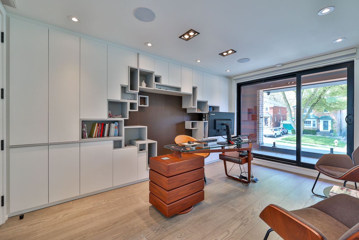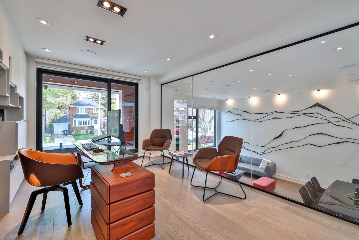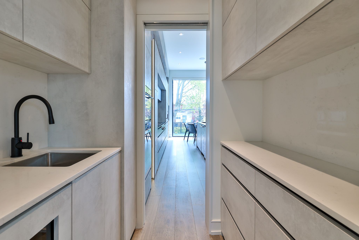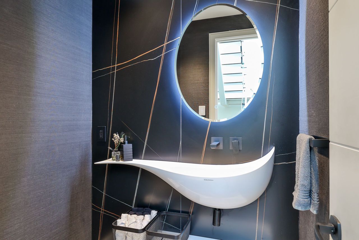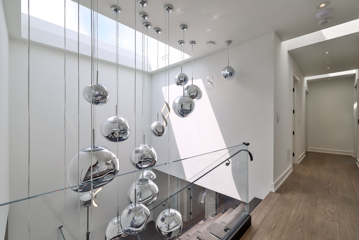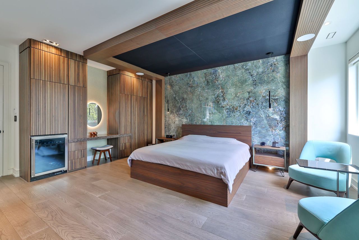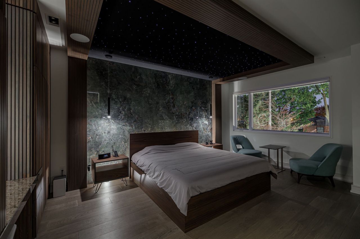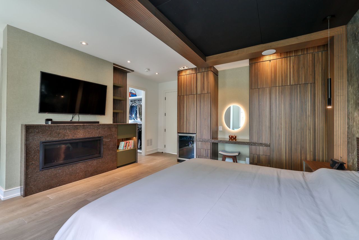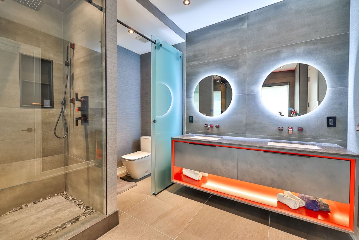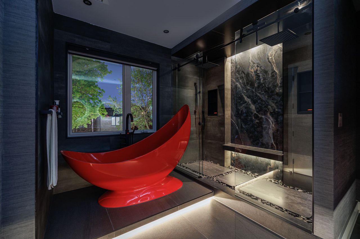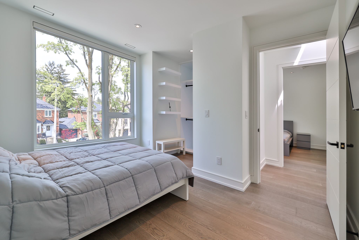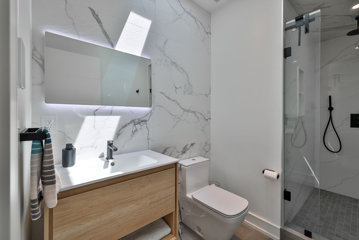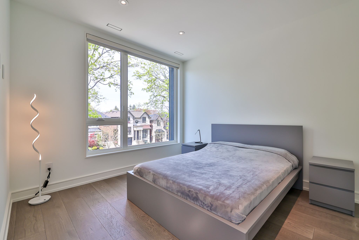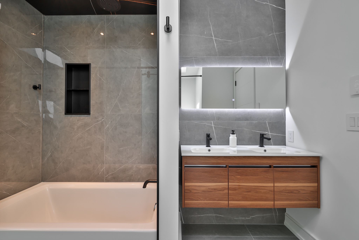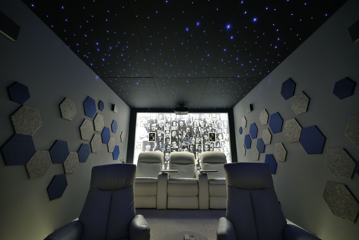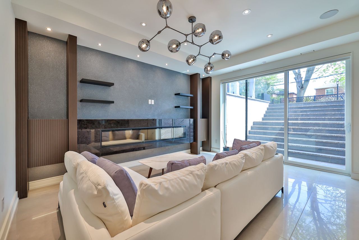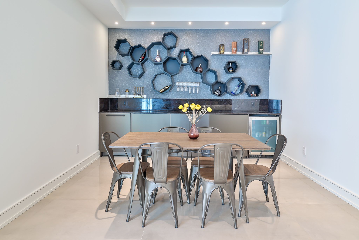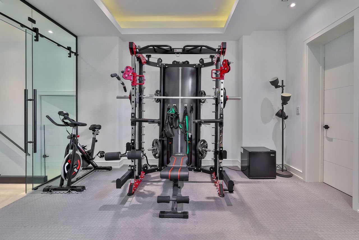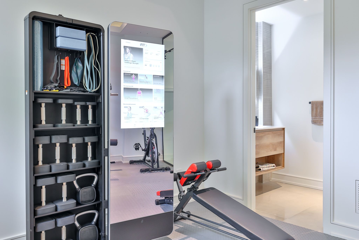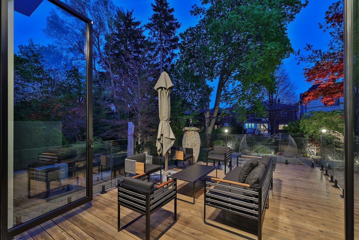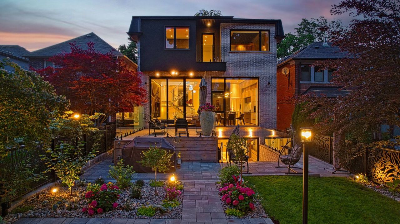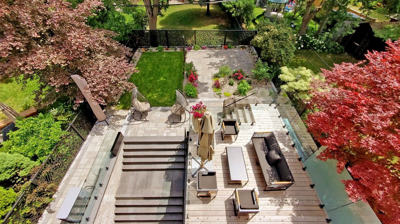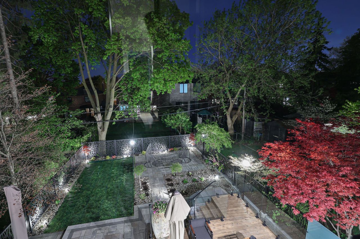- Ontario
- Toronto
27 Divadale Dr
SoldCAD$x,xxx,xxx
CAD$5,399,900 Asking price
27 Divadale DriveToronto, Ontario, M4G2N7
Sold
4+165(1+4)| 3500-5000 sqft
Listing information last updated on Wed Jun 07 2023 10:53:51 GMT-0400 (Eastern Daylight Time)

Open Map
Log in to view more information
Go To LoginSummary
IDC5974664
StatusSold
Ownership TypeFreehold
Possession60/180/TBA
Brokered ByRIGHT AT HOME REALTY
TypeResidential House,Detached
Age 0-5
Lot Size35.01 * 130 Feet
Land Size4551.3 ft²
Square Footage3500-5000 sqft
RoomsBed:4+1,Kitchen:1,Bath:6
Parking1 (5) Attached +4
Virtual Tour
Detail
Building
Bathroom Total6
Bedrooms Total5
Bedrooms Above Ground4
Bedrooms Below Ground1
Basement DevelopmentFinished
Basement FeaturesSeparate entrance,Walk out
Basement TypeN/A (Finished)
Construction Style AttachmentDetached
Cooling TypeCentral air conditioning
Exterior FinishBrick,Stucco
Fireplace PresentTrue
Heating FuelNatural gas
Heating TypeForced air
Size Interior
Stories Total2
TypeHouse
Architectural Style2-Storey
FireplaceYes
Rooms Above Grade9
Heat SourceGas
Heat TypeForced Air
WaterMunicipal
Land
Size Total Text35.01 x 130 FT
Acreagefalse
Size Irregular35.01 x 130 FT
Parking
Parking FeaturesPrivate
Other
Den FamilyroomYes
Internet Entire Listing DisplayYes
SewerSewer
Central VacuumYes
BasementFinished with Walk-Out,Separate Entrance
PoolNone
FireplaceY
A/CCentral Air
HeatingForced Air
ExposureS
Remarks
A One Of A Kind Custom-Built Show Stopper In The Prime & Prestigious North Leaside! Over 4600 sq. ft Of Luxury Living Settles On A Meticulous Landscaped 35.01 by 130 feet Lot, With Other Architecturally Appealing Properties! 12' Ceiling Height On Main Flr, 9' Ceiling Height On Second Flr & 10' Ceiling Height In The Bsmt. Automated & Motorized Extra Wide Custom Windows, 8 Skylights Inviting In An Ample Amount Of Natural Light. Large Elegant & Modern Rooms With Every Comfort & Convenience In And Out Of Mind! Living Room Features A Custom Built-In Fireplace & By-Folding Doors From Europe, Making The Oasis Backyard Is An Extension Of The Home, Great Layout For Summer Entertainment! Also Enjoy State Of The Art, Furnished Home Theater, Fully Equipped Exercise Room, Rec Area w/ Bar, An Office With All The Views, Glass En-closed Balcony, Custom Built-in Storage & Shelving. For A Special Buyer Who Appreciates Luxury Living, With All The Splendor!Close To The New Lrt Coming Soon, Sunnybrook Hospital, The Best Schools, ETC. Crestron Home Automation System, High performance security system for all doors & windows w/ glass break motion sensors. See Attached List For More Home Features!
The listing data is provided under copyright by the Toronto Real Estate Board.
The listing data is deemed reliable but is not guaranteed accurate by the Toronto Real Estate Board nor RealMaster.
The following "Remarks" is automatically translated by Google Translate. Sellers,Listing agents, RealMaster, Canadian Real Estate Association and relevant Real Estate Boards do not provide any translation version and cannot guarantee the accuracy of the translation. In case of a discrepancy, the English original will prevail.
北Leaside黄金地段,一栋独一无二的定制Showstopper!占地35.01 x 130英尺,面积超过4600平方英尺的奢华生活空间,周围环绕着其他建筑设计精美的房产!主楼层层高12英尺,二楼层高9英尺,地下室层高10英尺。带自动和电动马达的超宽定制窗户,8个天窗引入充足的自然光。宽敞典雅的现代房间,内外舒适便利!客厅设有定制内置壁炉和来自欧洲的折叠门,将绿洲般的后院延伸至房屋,是夏季娱乐的绝佳场所!还可享受最先进的、带家具的家庭影院、设备齐全的健身房、带酒吧的娱乐区、视野开阔的办公室、玻璃封闭的阳台、定制内置储物柜和架子。专为欣赏奢华生活的特别买家而设计,尽显辉煌!靠近即将到来的新LRT、Sunnybrook医院、顶尖学校等。Crestron家庭自动化系统,所有门窗配有高能效安保系统和玻璃破碎移动传感器。更多房屋特色请参阅附件列表!
Location
Province:
Ontario
City:
Toronto
Community:
Leaside 01.C11.0780
Crossroad:
Bessborough/Eglinton/Bayview
Room
Room
Level
Length
Width
Area
Living
Main
14.80
14.04
207.77
Hardwood Floor Recessed Lights Skylight
Family
Main
21.85
10.99
240.15
W/O To Sundeck Fireplace Open Concept
Kitchen
Main
23.95
14.80
354.38
Combined W/Living Walk Through B/I Appliances
Office
In Betwn
14.37
10.99
157.94
O/Looks Living W/O To Balcony O/Looks Family
Prim Bdrm
2nd
18.83
15.12
284.83
6 Pc Ensuite W/I Closet Double Sink
2nd Br
2nd
11.48
10.07
115.66
Hardwood Floor Pot Lights 4 Pc Bath
3rd Br
2nd
12.60
10.07
126.89
Hardwood Floor Skylight Closet
4th Br
2nd
12.89
13.12
169.21
W/I Closet 3 Pc Ensuite Window
5th Br
Bsmt
12.86
12.17
156.54
3 Pc Ensuite Large Closet Window
Rec
Bsmt
16.47
12.11
199.39
B/I Bar Heated Floor Sliding Doors
Exercise
Bsmt
15.39
14.01
215.56
Mirrored Walls Window Built-In Speakers
Media/Ent
Bsmt
18.96
10.40
197.22
Broadloom Separate Rm Recessed Lights
School Info
Private SchoolsK-8 Grades Only
Northlea Elementary And Middle School
305 Rumsey Rd, East York0.28 km
ElementaryMiddleEnglish
9-12 Grades Only
Leaside High School
200 Hanna Rd, East York0.319 km
SecondaryEnglish
K-8 Grades Only
St. Anselm Catholic School
182 Bessborough Dr, East York0.881 km
ElementaryMiddleEnglish
9-12 Grades Only
Northern Secondary School
851 Mount Pleasant Rd, Toronto1.418 km
Secondary
Book Viewing
Your feedback has been submitted.
Submission Failed! Please check your input and try again or contact us

