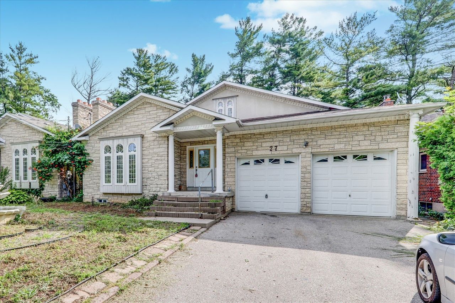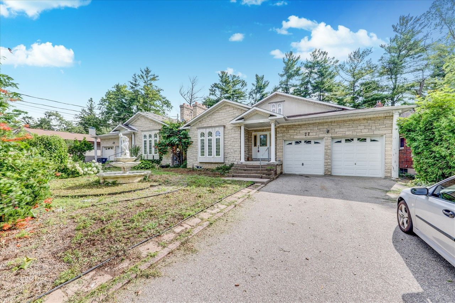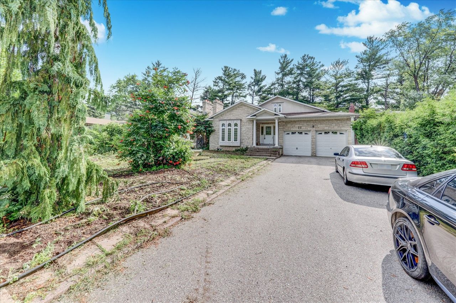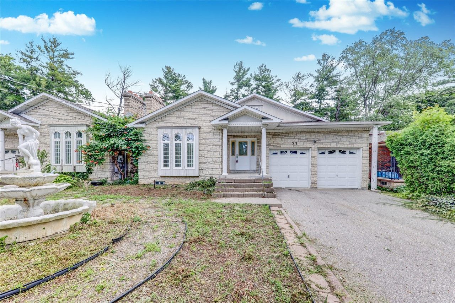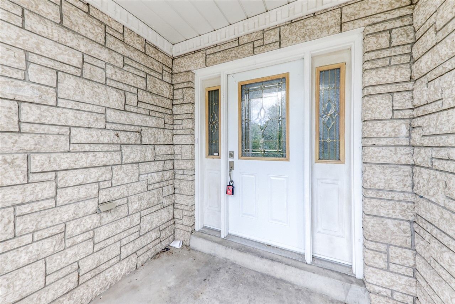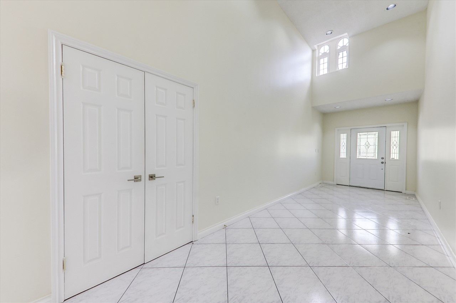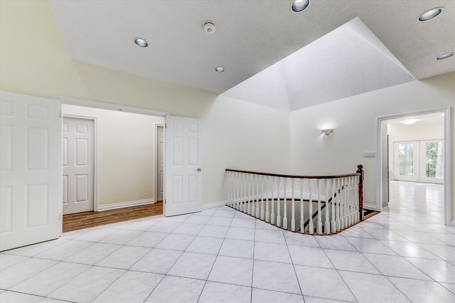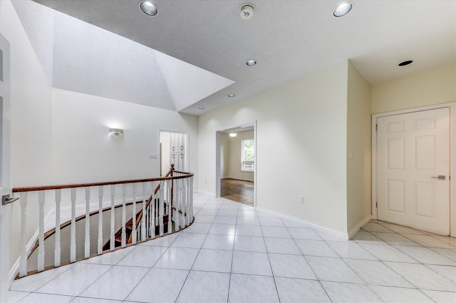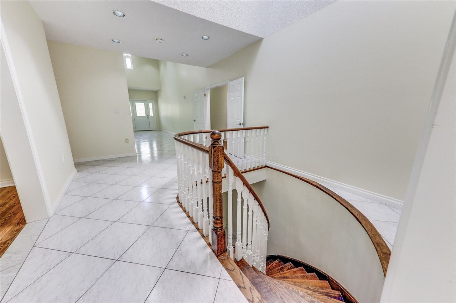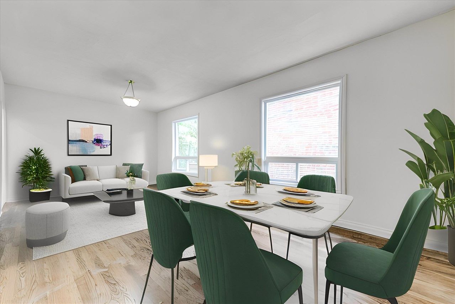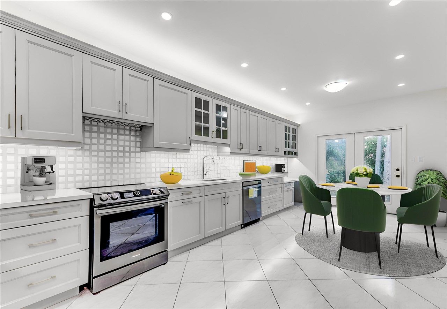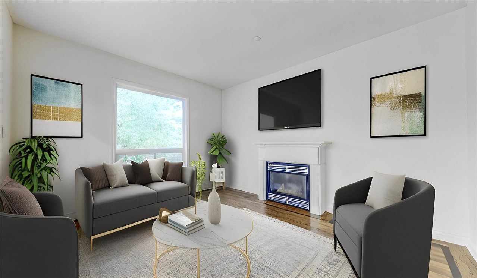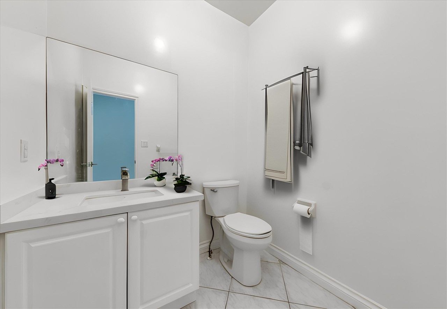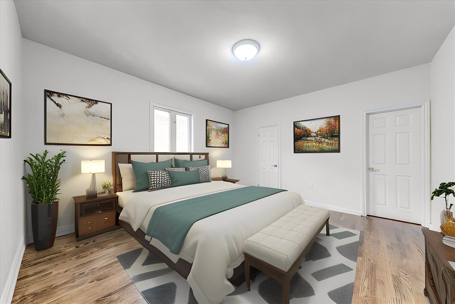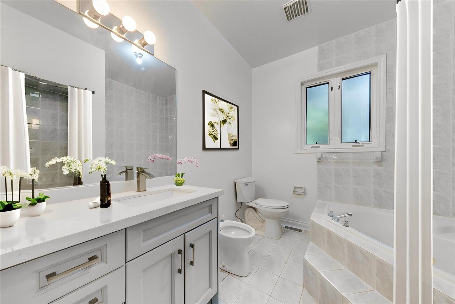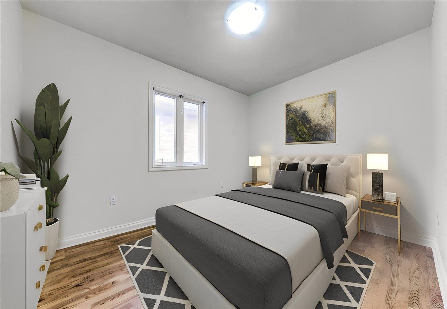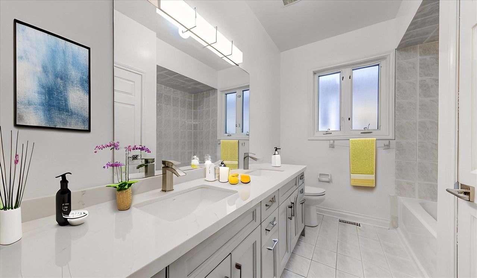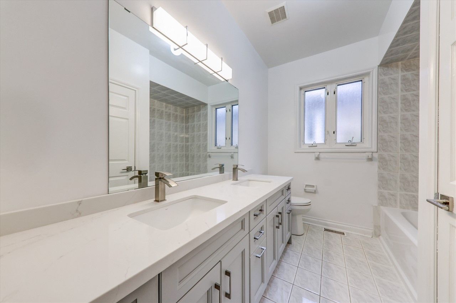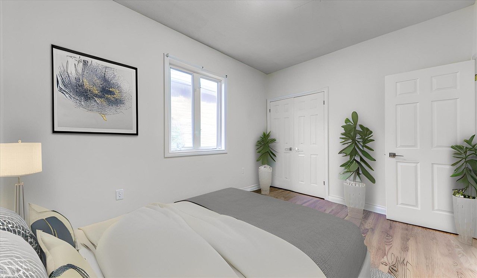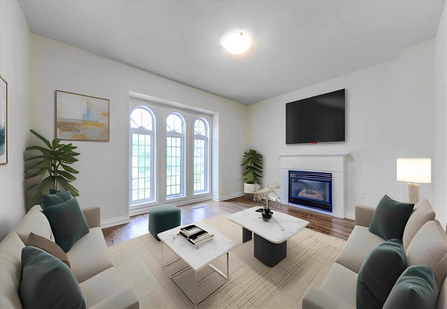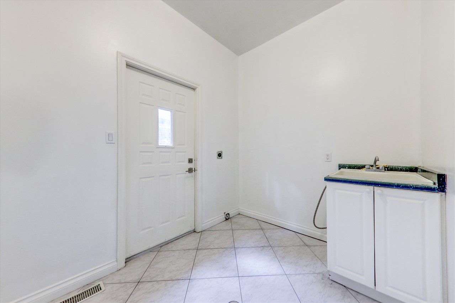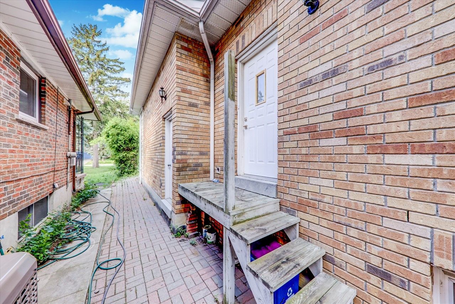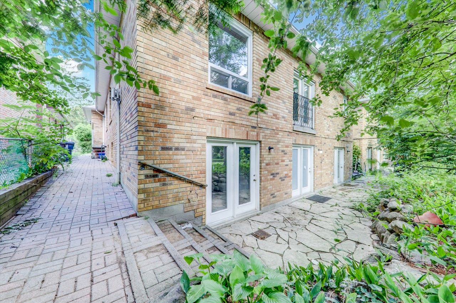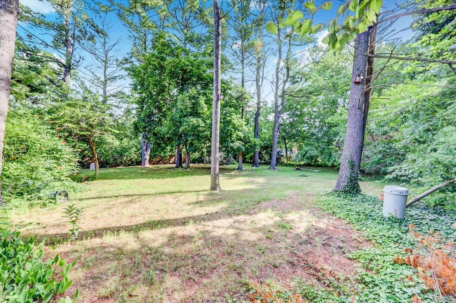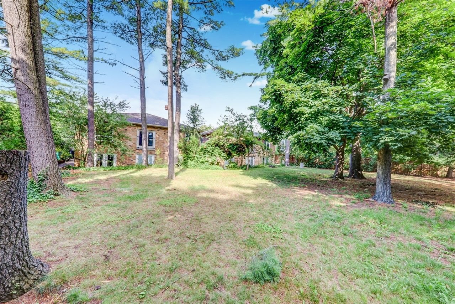- Ontario
- Toronto
27 Conlins Rd
SoldCAD$x,xxx,xxx
CAD$2,199,000 Asking price
27 Conlins RoadToronto, Ontario, M1C1C2
Sold
4+568(2+6)
Listing information last updated on Tue Aug 29 2023 10:40:49 GMT-0400 (Eastern Daylight Time)

Open Map
Log in to view more information
Go To LoginSummary
IDE6688480
StatusSold
Ownership TypeFreehold
Possession60/90/Flexible
Brokered ByRE/MAX COMMUNITY REALTY INC.
TypeResidential Bungalow,House,Detached
Age
Lot Size50.01 * 208 Feet
Land Size10402.08 ft²
RoomsBed:4+5,Kitchen:2,Bath:6
Parking2 (8) Attached +6
Virtual Tour
Detail
Building
Bathroom Total6
Bedrooms Total9
Bedrooms Above Ground4
Bedrooms Below Ground5
Architectural StyleBungalow
Basement DevelopmentFinished
Basement FeaturesApartment in basement,Walk out
Basement TypeN/A (Finished)
Construction Style AttachmentDetached
Cooling TypeCentral air conditioning
Exterior FinishBrick
Fireplace PresentFalse
Heating FuelNatural gas
Heating TypeForced air
Size Interior
Stories Total1
TypeHouse
Architectural StyleBungalow
Rooms Above Grade10
Heat SourceGas
Heat TypeForced Air
WaterMunicipal
Laundry LevelMain Level
Land
Size Total Text50.01 x 208 FT
Acreagefalse
Size Irregular50.01 x 208 FT
Parking
Parking FeaturesPrivate
Other
Den FamilyroomYes
Energy Certificatetrue
Internet Entire Listing DisplayYes
SewerSewer
BasementApartment,Finished with Walk-Out
PoolNone
FireplaceN
A/CCentral Air
HeatingForced Air
ExposureW
Remarks
Lovely Bungalow Home On A Premium 50' X 200' Lot. with Custom Build, Over 2500Sf Above Grade Located In The Beautiful Highland Creek Community Close To U Of T, Centennial College, Major Hwy's, Ttc, Parks, Trails - Just A Wonderful Place To Call Home! Spacious Principal Rooms 3+5 Good-Sized Bedrooms. The Kitchen Has Been Recently Updated The Lower Level Is Beautifully Finished With Walk Out to the Garden Door. Hardwood On Main The Level, And Also Great Inlaw Potential On The Lower LevCompletely Unique Executive Home With 3seperate walkout Basement Apartments, A Rare Chance To Own A Property That Is Both A Gorgeous Home And A Massive Income Generator.Virtually staged pictures on Mls,
The listing data is provided under copyright by the Toronto Real Estate Board.
The listing data is deemed reliable but is not guaranteed accurate by the Toronto Real Estate Board nor RealMaster.
Location
Province:
Ontario
City:
Toronto
Community:
Highland Creek 01.E10.1140
Crossroad:
Morningside & Ellesmere
Room
Room
Level
Length
Width
Area
Kitchen
Main
23.43
12.17
285.13
Ceramic Floor Eat-In Kitchen W/O To Balcony
Great Rm
Main
14.04
12.07
169.54
Gas Fireplace Combined W/Kitchen Window
Foyer
Main
34.88
8.07
281.47
Ceramic Floor Skylight
Living
Main
23.26
12.07
280.84
Hardwood Floor Combined W/Dining Window
Dining
Main
23.26
12.07
280.84
Hardwood Floor Combined W/Living
Family
Main
14.80
11.45
169.42
Hardwood Floor Gas Fireplace Window
Prim Bdrm
Main
14.63
13.78
201.63
6 Pc Ensuite W/W Closet Hardwood Floor
2nd Br
Main
12.50
9.97
124.67
Hardwood Floor Closet Window
3rd Br
Main
12.50
9.97
124.67
Hardwood Floor Closet Window
Powder Rm
Main
NaN
Laundry
Main
9.38
7.19
67.42
Ceramic Floor
School Info
Private SchoolsK-8 Grades Only
Highland Creek Public School
1410 Military Tr, Scarborough0.382 km
ElementaryMiddleEnglish
9-12 Grades Only
West Hill Collegiate Institute
350 Morningside Ave, Scarborough1.169 km
SecondaryEnglish
K-8 Grades Only
Cardinal Leger Catholic School
600 Morrish Rd, Scarborough1.032 km
ElementaryMiddleEnglish
9-12 Grades Only
Woburn Collegiate Institute
2222 Ellesmere Rd, Scarborough3.75 km
Secondary
K-8 Grades Only
Cardinal Leger Catholic School
600 Morrish Rd, Scarborough1.032 km
ElementaryMiddleFrench Immersion Program
Book Viewing
Your feedback has been submitted.
Submission Failed! Please check your input and try again or contact us

