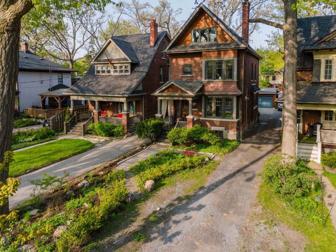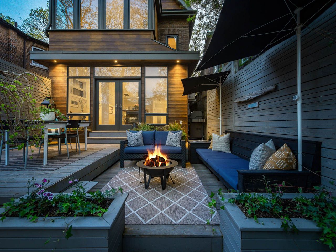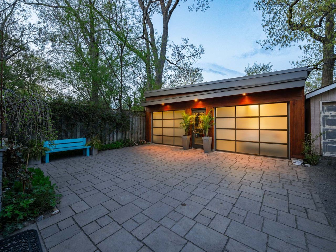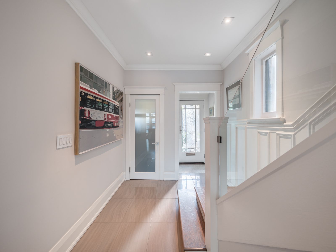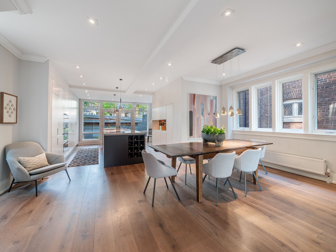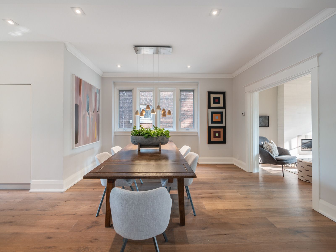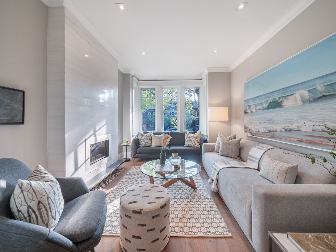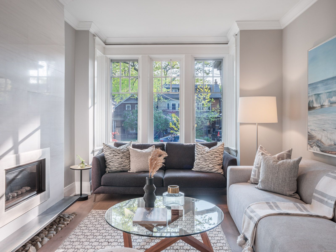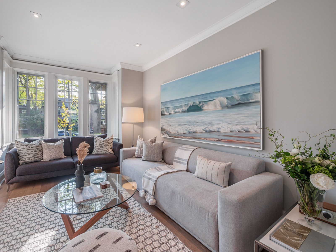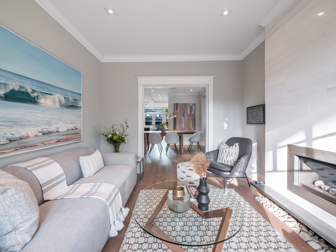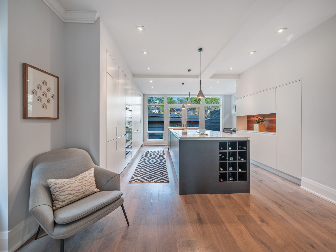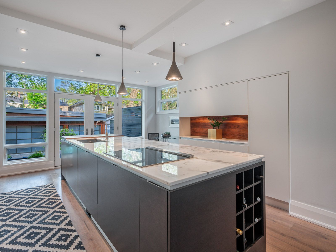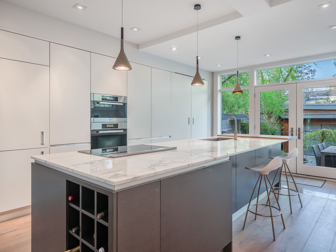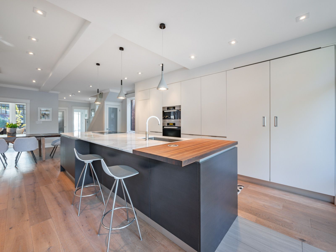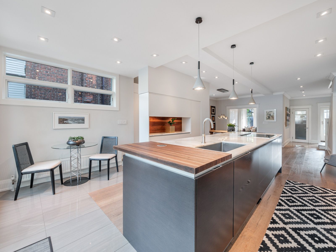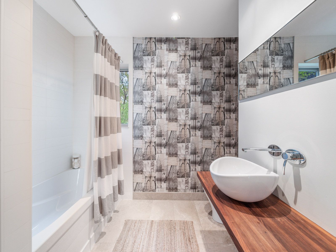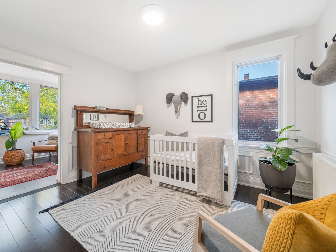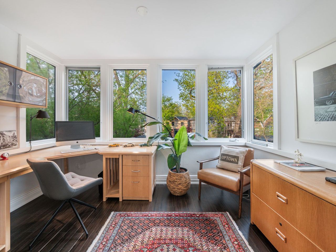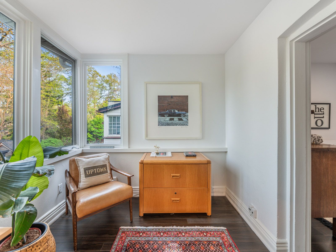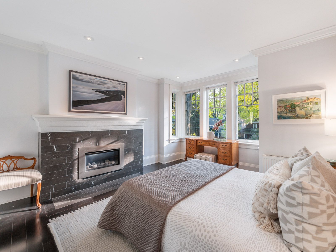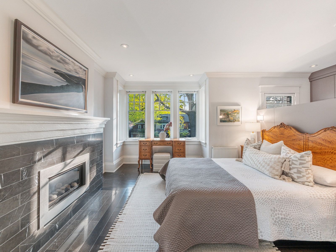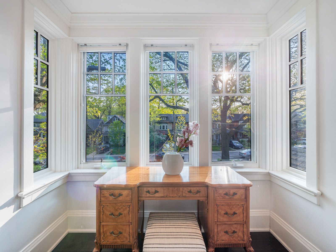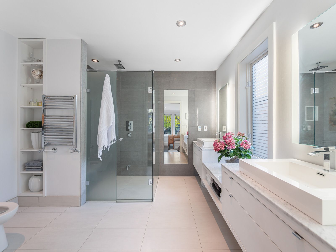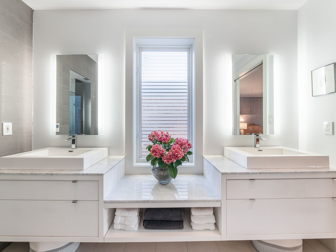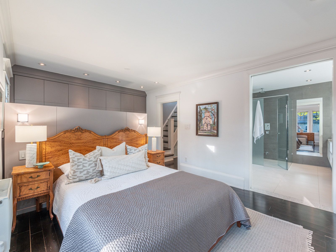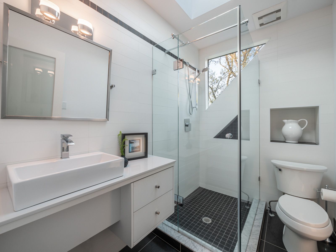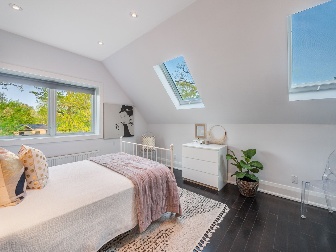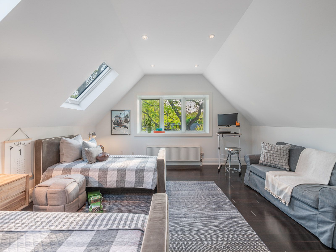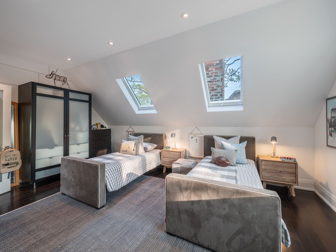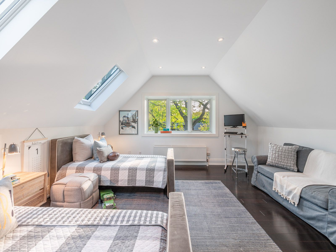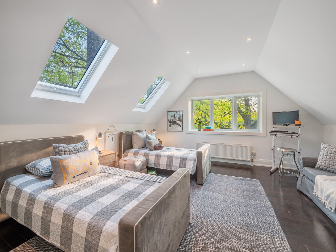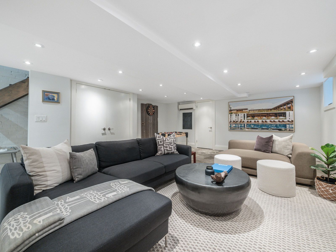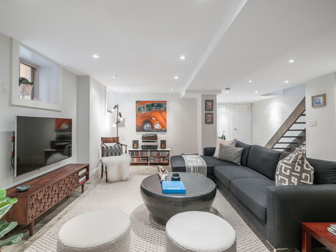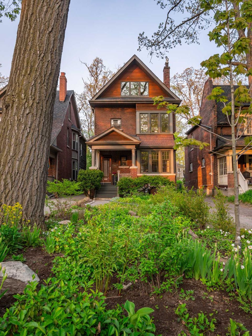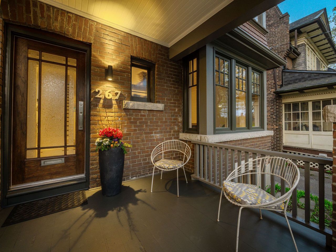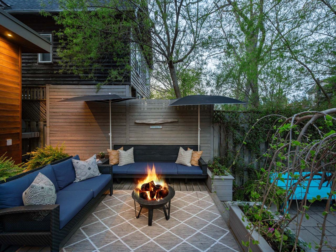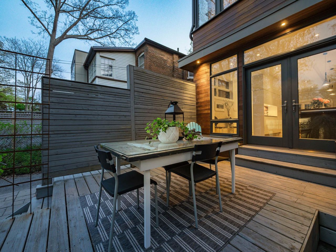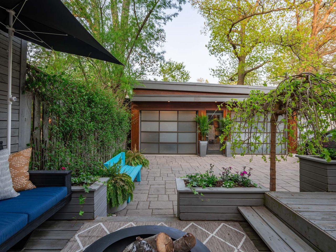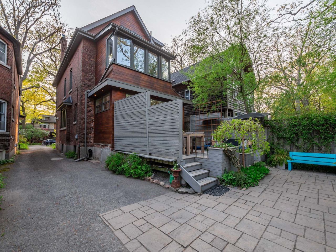- Ontario
- Toronto
267 Beech Ave
CAD$3,199,999
CAD$3,199,999 Asking price
267 Beech AvenueToronto, Ontario, M4E3J1
Delisted · Terminated ·
4+154(2+2)
Listing information last updated on Wed Jun 07 2023 10:28:05 GMT-0400 (Eastern Daylight Time)

Open Map
Log in to view more information
Go To LoginSummary
IDE6004276
StatusTerminated
Ownership TypeFreehold
PossessionTBD
Brokered ByROYAL LEPAGE ESTATE REALTY
TypeResidential House,Detached
Age
Lot Size26.67 * 150 Feet
Land Size4000.5 ft²
RoomsBed:4+1,Kitchen:1,Bath:5
Parking2 (4) Detached +2
Virtual Tour
Detail
Building
Bathroom Total5
Bedrooms Total5
Bedrooms Above Ground4
Bedrooms Below Ground1
Basement DevelopmentFinished
Basement TypeN/A (Finished)
Construction Style AttachmentDetached
Cooling TypeWall unit
Exterior FinishBrick
Fireplace PresentTrue
Heating FuelNatural gas
Heating TypeRadiant heat
Size Interior
Stories Total3
TypeHouse
Architectural Style3-Storey
FireplaceYes
Property FeaturesBeach,Fenced Yard,Lake/Pond,Park,School,Ravine
Rooms Above Grade8
Heat SourceGas
Heat TypeRadiant
WaterMunicipal
Laundry LevelUpper Level
Land
Size Total Text26.67 x 150 FT
Acreagefalse
AmenitiesBeach,Park,Schools
Size Irregular26.67 x 150 FT
Surface WaterLake/Pond
Parking
Parking FeaturesMutual
Surrounding
Ammenities Near ByBeach,Park,Schools
Other
FeaturesRavine
Internet Entire Listing DisplayYes
SewerSewer
Central VacuumYes
BasementFinished
PoolNone
FireplaceY
A/CWall Unit(s)
HeatingRadiant
ExposureE
Remarks
Contemporary Reno Meets Meticulously Restored Beach Charm. This Majestic Home Sits On A 150 Ft Deep Lot With Stunning Streetscape & Prime Location. Open Concept Main Floor With Clean Lines and Great Light. Bespoke Kitchen By A Boutique Builder W/ Electronic Flip Panels, Seamless Built-In Appliances By Miele & Fisher Paykel, Cooktop Centre Island W/ Breakfast Bar, Endless Storage, Pantry & Hidden Powder Room. Window Wall Walkout To Sunny Multi-Level Deck & Patio Perfect For Bbqs & Cocktails. And Still Room For A Game Of Basketball, 4 Car Parking Possible W/ A 2.5 Car Garage & The Foundation Could Accommodate A Second Level For Garden Suite Possibilities. Primary Retreat, Complete W/ Gas Fireplace, Upscale Ensuite W/ Double Glass Shower Enclosure, Heated Floors & Towel Bar. 3rd Floor W/ 2 More Spacious Beds W/ 2 Skylights Each! Lower Level Rec Room W/ 2nd Laundry & 4-Pc Bath, Tons Of Storage. Ideal Location For Queen St, The Boardwalk AND Also Kingston Rd Village, The Y & Coveted Balmy.Insulated & Wired Custom 2.5-Car Garage W/ Parking For 2 More. Completely Updated Plumbing & 200 Amp Electrical System. Radiant Heating W/ Wall-Mounted Heat Pump Air Conditioning Units Throughout. Beam Central Vac W/ Kitchen Dustpan.
The listing data is provided under copyright by the Toronto Real Estate Board.
The listing data is deemed reliable but is not guaranteed accurate by the Toronto Real Estate Board nor RealMaster.
Location
Province:
Ontario
City:
Toronto
Community:
The Beaches 01.E02.1390
Crossroad:
South of Balsam
Room
Room
Level
Length
Width
Area
Living
Main
14.76
10.60
156.45
Hardwood Floor Gas Fireplace Large Window
Dining
Main
16.93
12.83
217.17
Hardwood Floor Open Concept Large Window
Kitchen
Main
17.26
15.68
270.63
Eat-In Kitchen Breakfast Bar Pantry
Prim Bdrm
2nd
16.77
13.68
229.36
Hardwood Floor Gas Fireplace 5 Pc Ensuite
2nd Br
2nd
12.01
9.51
114.25
Hardwood Floor Walk Through Window
3rd Br
2nd
11.91
7.91
94.17
Hardwood Floor Walk Through Large Window
4th Br
3rd
18.41
15.75
289.85
Hardwood Floor Skylight Large Window
5th Br
3rd
15.16
11.42
173.06
Hardwood Floor Skylight 3 Pc Bath
Rec
Lower
22.57
17.32
391.01
Combined Wi/Game Open Concept
Laundry
Lower
NaN
Combined W/Laundry
School Info
Private SchoolsK-6 Grades Only
Balmy Beach Community School
14 Pine Ave, Toronto0.146 km
ElementaryEnglish
7-8 Grades Only
Glen Ames Senior Public School
18 Williamson Rd, Toronto0.827 km
MiddleEnglish
9-12 Grades Only
Malvern Collegiate Institute
55 Malvern Ave, Toronto0.611 km
SecondaryEnglish
K-8 Grades Only
St. Denis Catholic School
67 Balsam Ave, Toronto0.538 km
ElementaryMiddleEnglish
9-12 Grades Only
Birchmount Park Collegiate Institute
3663 Danforth Ave, Scarborough2.994 km
Secondary
Book Viewing
Your feedback has been submitted.
Submission Failed! Please check your input and try again or contact us

