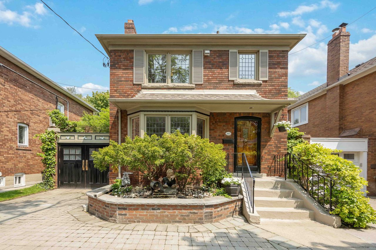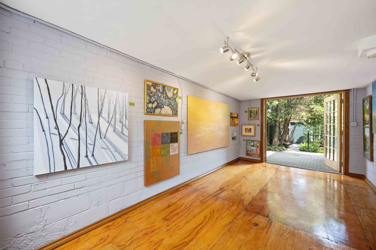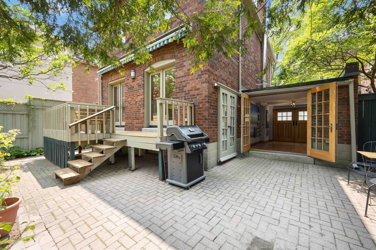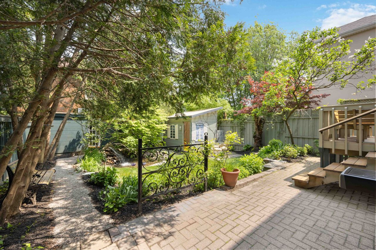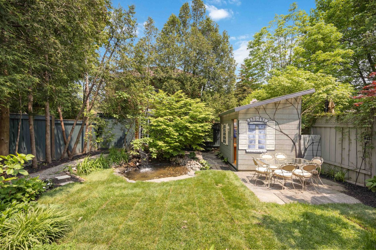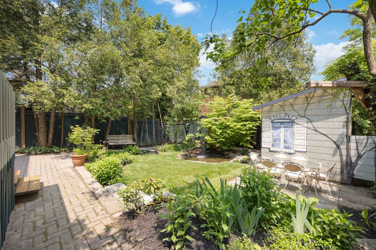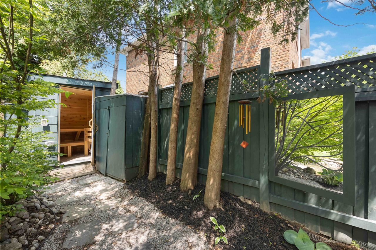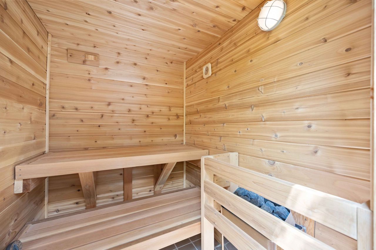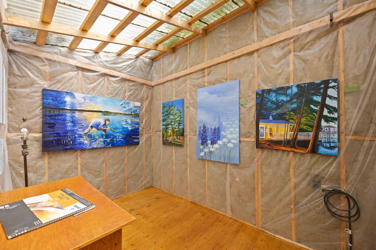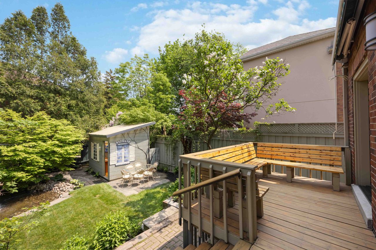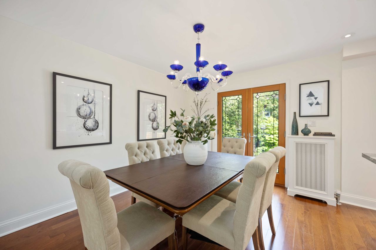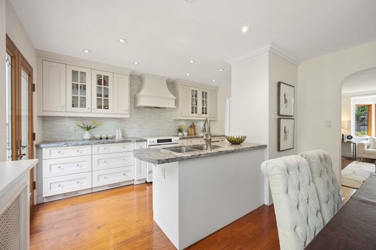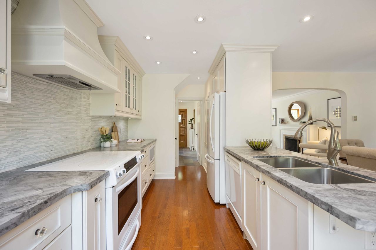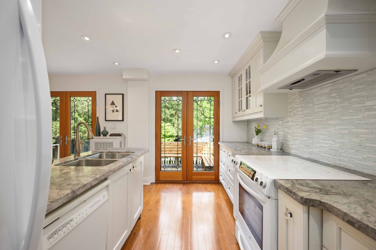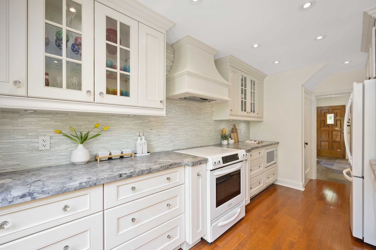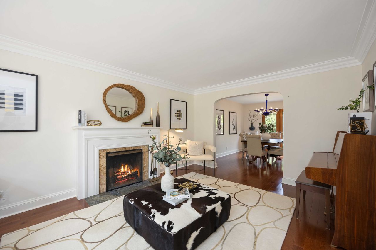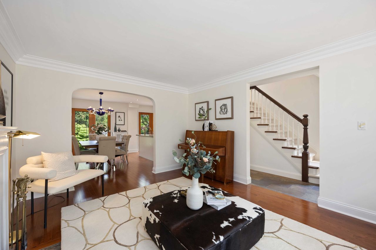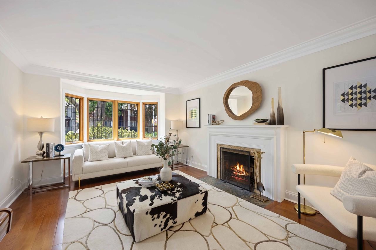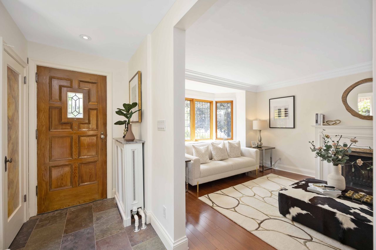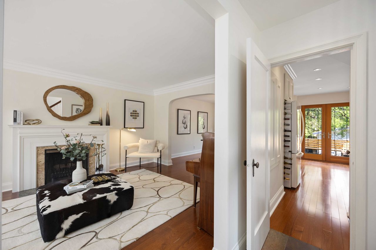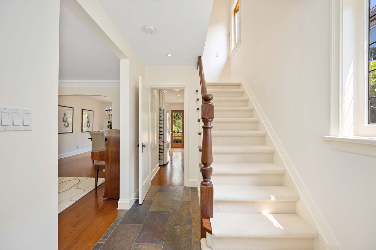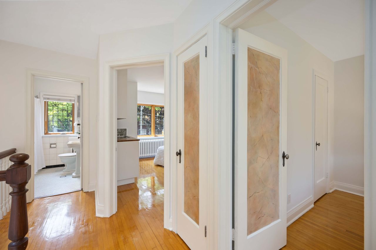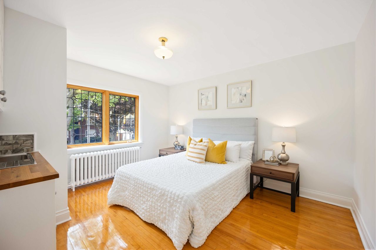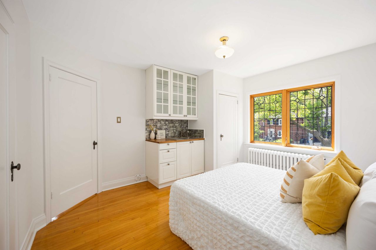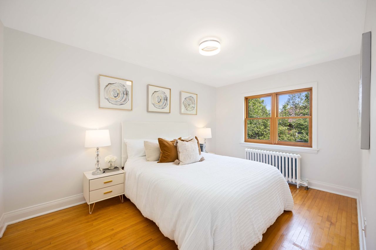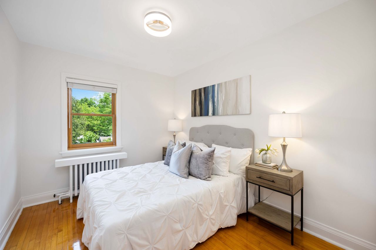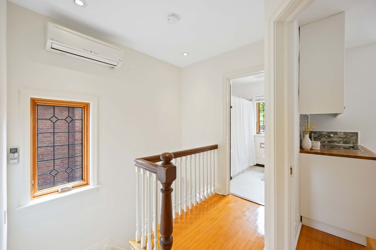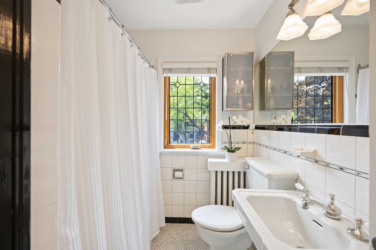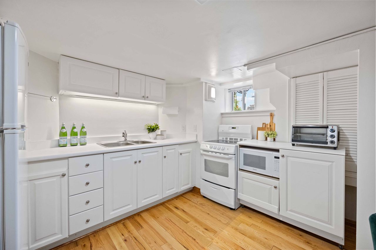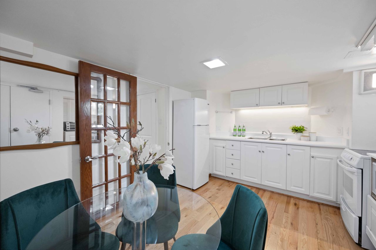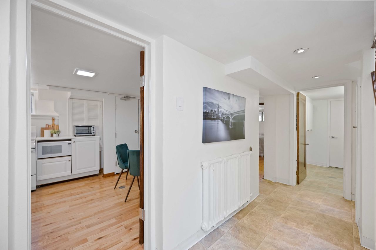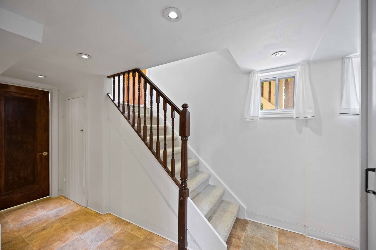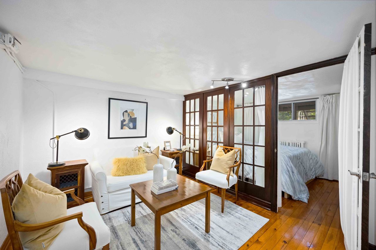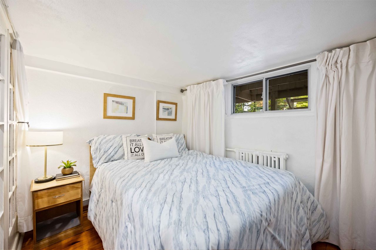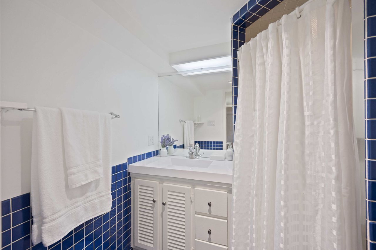- Ontario
- Toronto
265 Rumsey Rd
SoldCAD$x,xxx,xxx
CAD$1,899,990 Asking price
265 Rumsey RoadToronto, Ontario, M4G1R1
Sold
3+124(1+3)
Listing information last updated on Fri Jun 30 2023 10:38:58 GMT-0400 (Eastern Daylight Time)

Open Map
Log in to view more information
Go To LoginSummary
IDC6026700
StatusSold
Ownership TypeFreehold
PossessionTBD
Brokered ByCENTURY 21 LEADING EDGE REALTY INC.
TypeResidential House,Detached
Age
Lot Size35 * 100 Feet
Land Size3500 ft²
RoomsBed:3+1,Kitchen:2,Bath:2
Parking1 (4) Attached +3
Virtual Tour
Detail
Building
Bathroom Total2
Bedrooms Total4
Bedrooms Above Ground3
Bedrooms Below Ground1
Basement DevelopmentFinished
Basement FeaturesSeparate entrance
Basement TypeN/A (Finished)
Construction Style AttachmentDetached
Cooling TypeWall unit
Exterior FinishBrick
Fireplace PresentTrue
Heating FuelNatural gas
Heating TypeRadiant heat
Size Interior
Stories Total2
TypeHouse
Architectural Style2-Storey
FireplaceYes
Property FeaturesHospital,Public Transit,School,Park,Library,Fenced Yard
Rooms Above Grade6
Heat SourceGas
Heat TypeRadiant
WaterMunicipal
Land
Size Total Text35 x 100 FT
Acreagefalse
AmenitiesHospital,Park,Public Transit,Schools
Size Irregular35 x 100 FT
Parking
Parking FeaturesPrivate
Surrounding
Ammenities Near ByHospital,Park,Public Transit,Schools
Other
Internet Entire Listing DisplayYes
SewerSewer
BasementFinished,Separate Entrance
PoolNone
FireplaceY
A/CWall Unit(s)
HeatingRadiant
ExposureE
Remarks
Priced to sell! Wake up to absolute bliss. Just steps from transit, shops, dining, parks, and some of the best schools in Toronto. This completely stunning South Leaside home has landscaping in the front and back that will make you forget you are so close to the heart of the city. Professionally landscaped 3-car interlocking driveway with retaining walls and pond. Finished garage/yoga/art studio with French doors at front and back. Backyard has a stunning large pond, sauna, insulated storage shed, deck with built-in bench and tons of greenery. Beautifully renovated main level by award-winning kitchen designer, dual French doors at back, open concept kitchen/dining with recessed beam and granite countertops. Newly replaced windows on main and top floor with spacious bedrooms. Side entrance to a separate inlaw/nanny 1-bedroom suite. You need to see this home in person! Offers anytime!
The listing data is provided under copyright by the Toronto Real Estate Board.
The listing data is deemed reliable but is not guaranteed accurate by the Toronto Real Estate Board nor RealMaster.
Location
Province:
Ontario
City:
Toronto
Community:
Leaside 01.C11.0780
Crossroad:
Bayview and Eglinton
Room
Room
Level
Length
Width
Area
Living
Main
17.39
11.09
192.82
Bay Window Hardwood Floor Fireplace
Dining
Main
13.12
18.70
245.42
Hardwood Floor French Doors Combined W/Kitchen
Kitchen
Main
13.12
18.70
245.42
Hardwood Floor Pot Lights Combined W/Dining
Prim Bdrm
2nd
13.12
12.04
158.01
Hardwood Floor Window Closet
2nd Br
2nd
13.98
9.84
137.56
Hardwood Floor Window Closet
3rd Br
2nd
10.83
8.76
94.84
Hardwood Floor Window B/I Closet
Kitchen
Bsmt
13.45
10.17
136.81
Hardwood Floor Window
Living
Bsmt
9.19
11.15
102.47
Hardwood Floor
Br
Bsmt
7.87
11.15
87.83
Hardwood Floor Above Grade Window
Laundry
Bsmt
7.55
6.56
49.51
Laundry Sink Above Grade Window
School Info
Private SchoolsK-6 Grades Only
Bessborough Drive Elementary And Middle School
211 Bessborough Dr, East York0.6 km
ElementaryEnglish
7-8 Grades Only
Bessborough Drive Elementary And Middle School
211 Bessborough Dr, East York0.6 km
MiddleEnglish
9-12 Grades Only
Leaside High School
200 Hanna Rd, East York0.18 km
SecondaryEnglish
K-8 Grades Only
St. Anselm Catholic School
182 Bessborough Dr, East York0.761 km
ElementaryMiddleEnglish
9-12 Grades Only
Northern Secondary School
851 Mount Pleasant Rd, Toronto1.704 km
Secondary
Book Viewing
Your feedback has been submitted.
Submission Failed! Please check your input and try again or contact us

