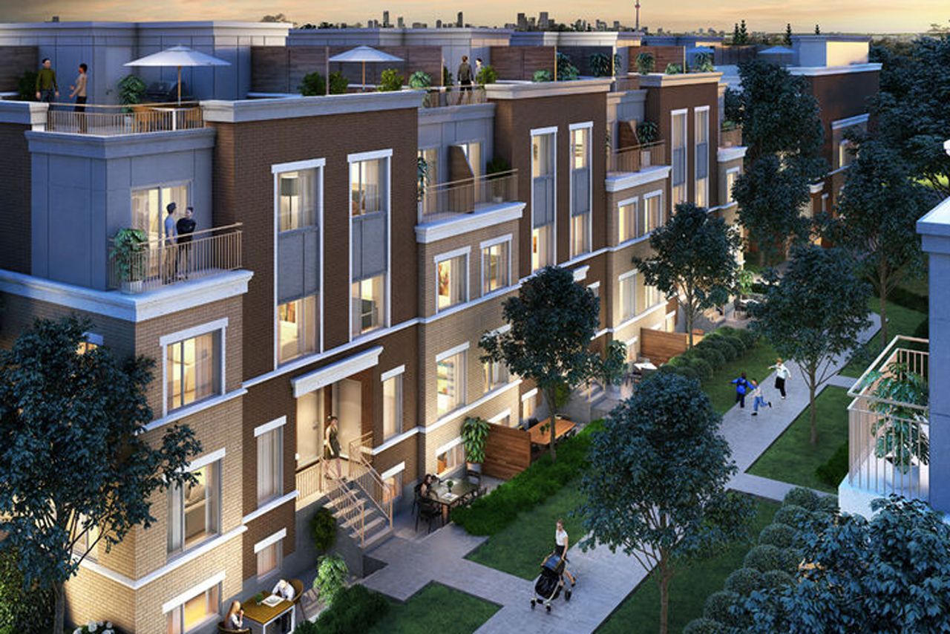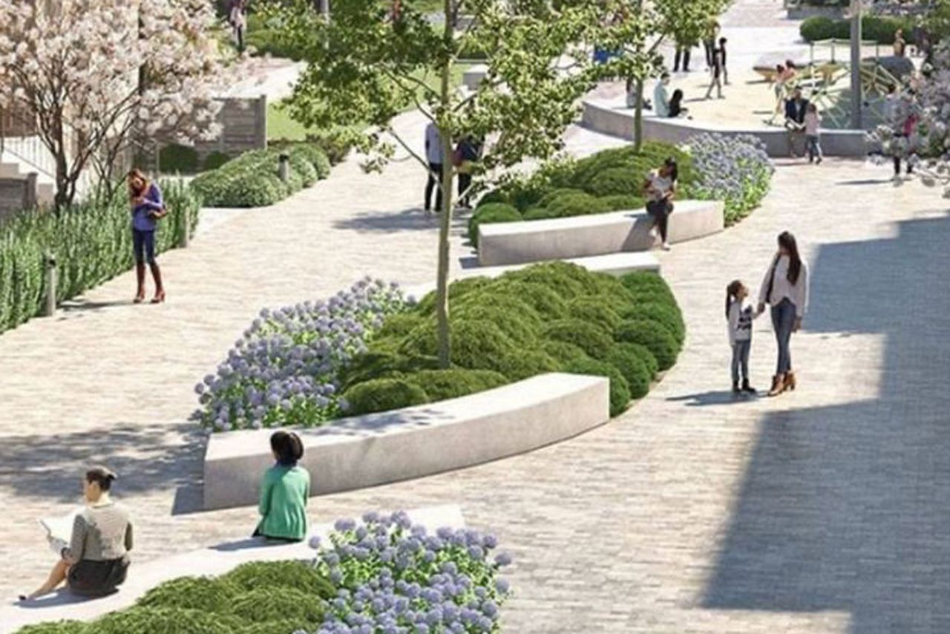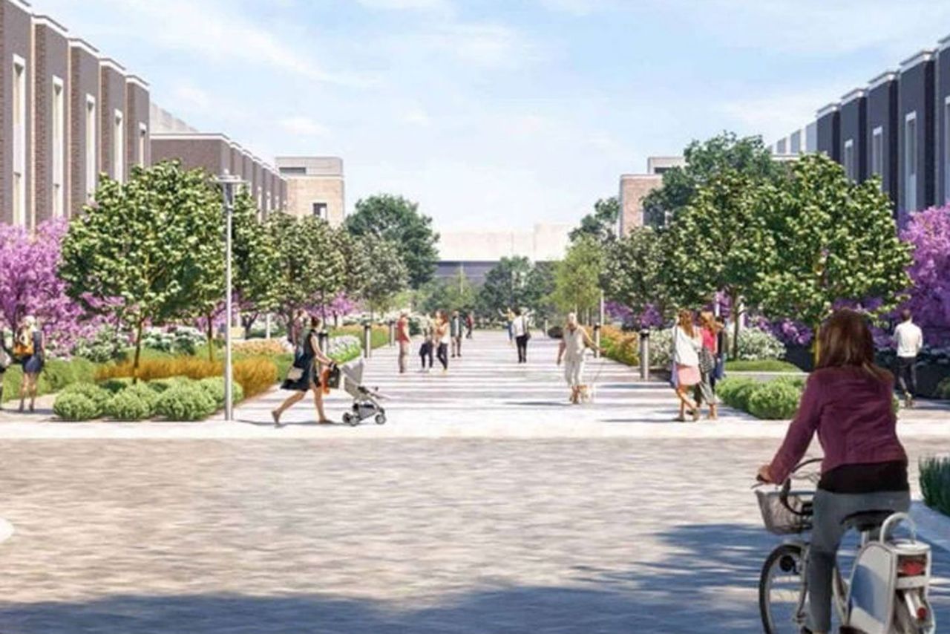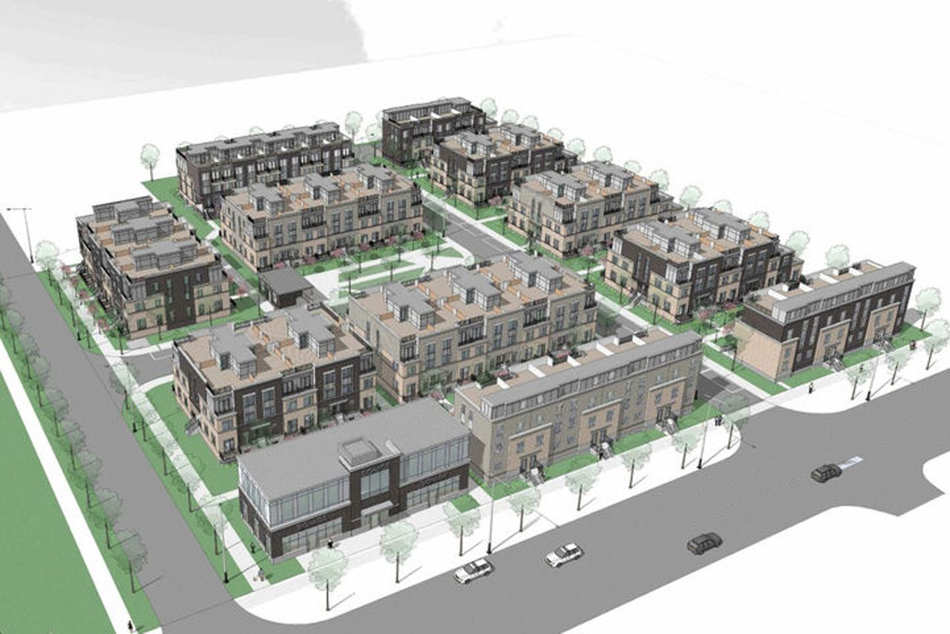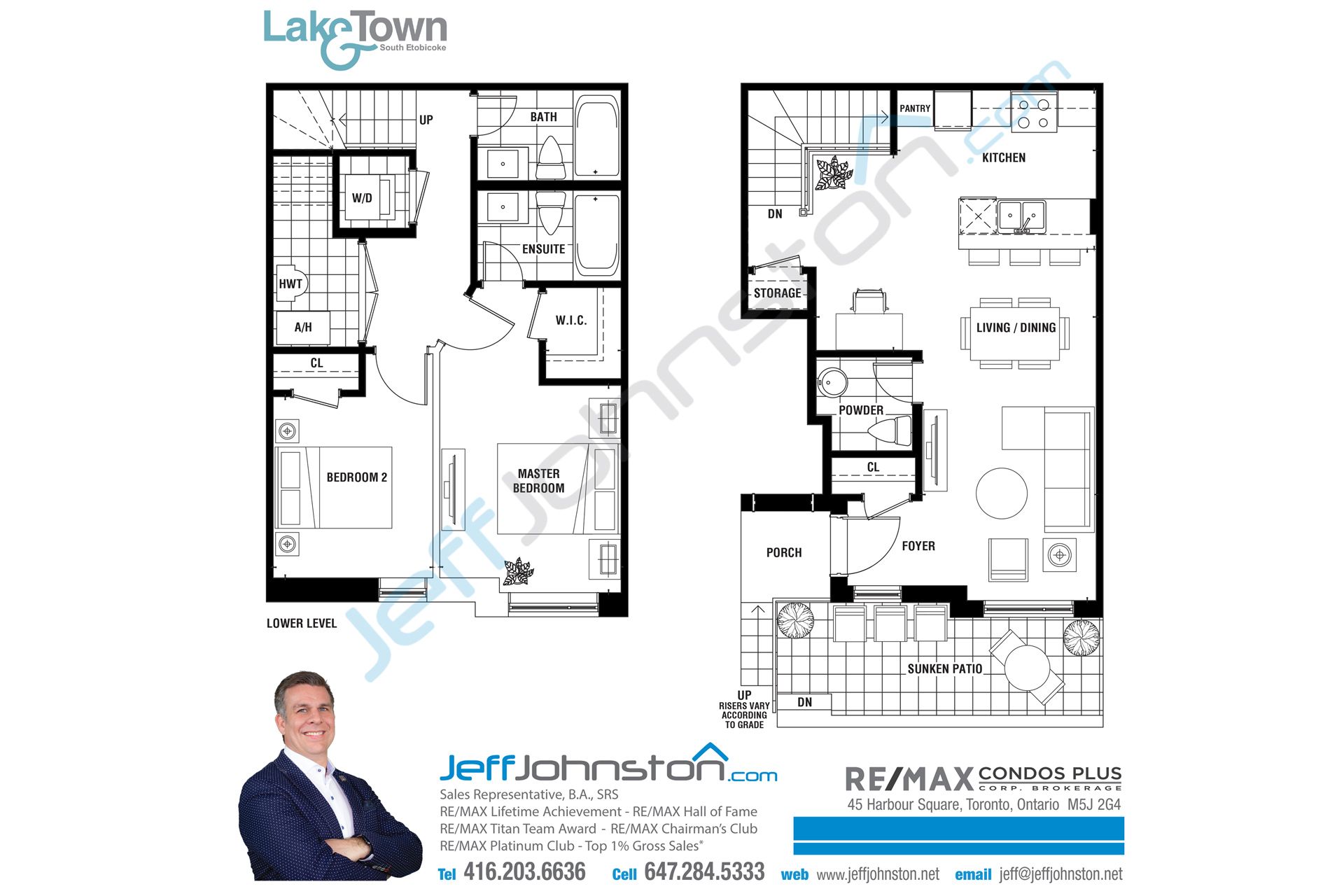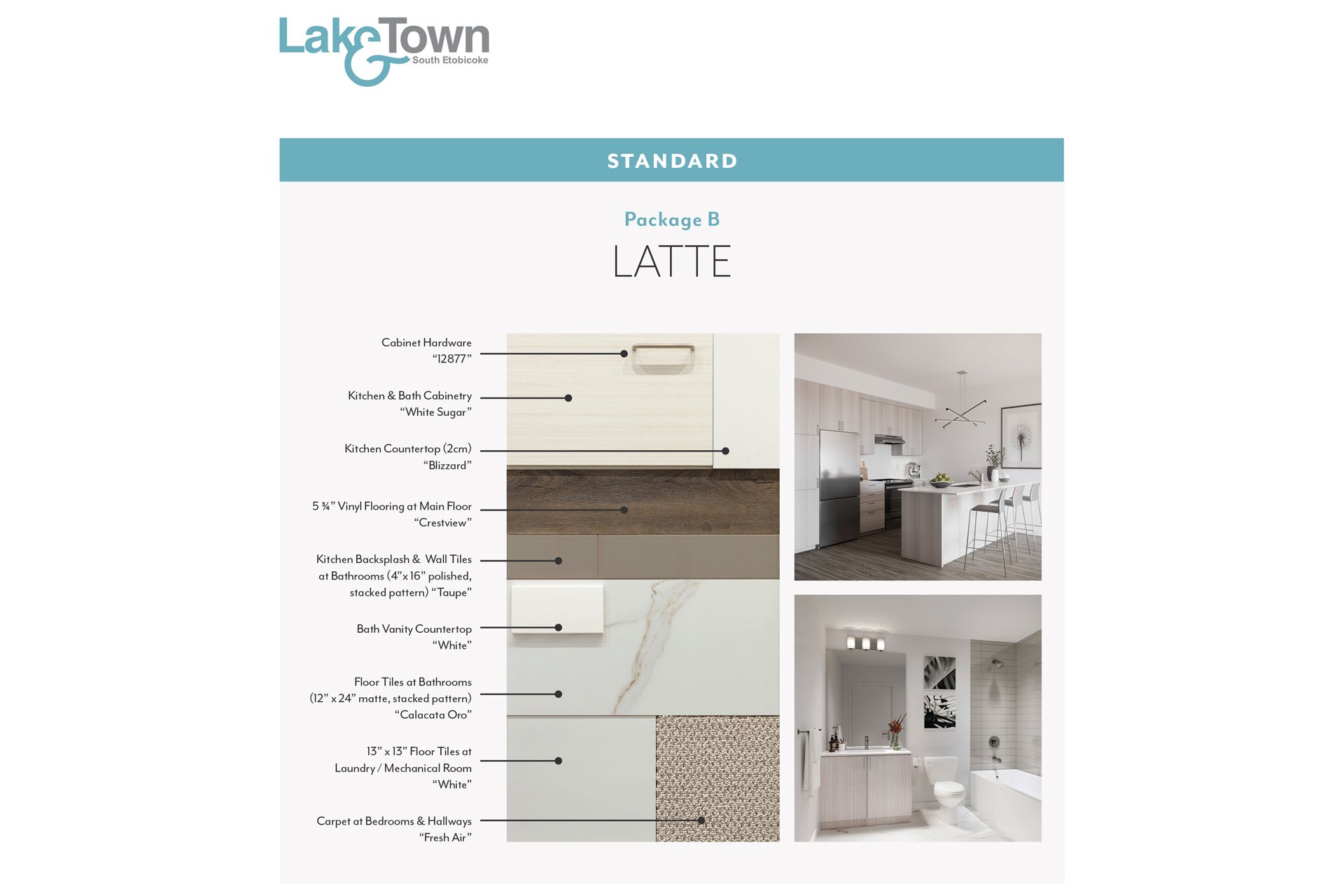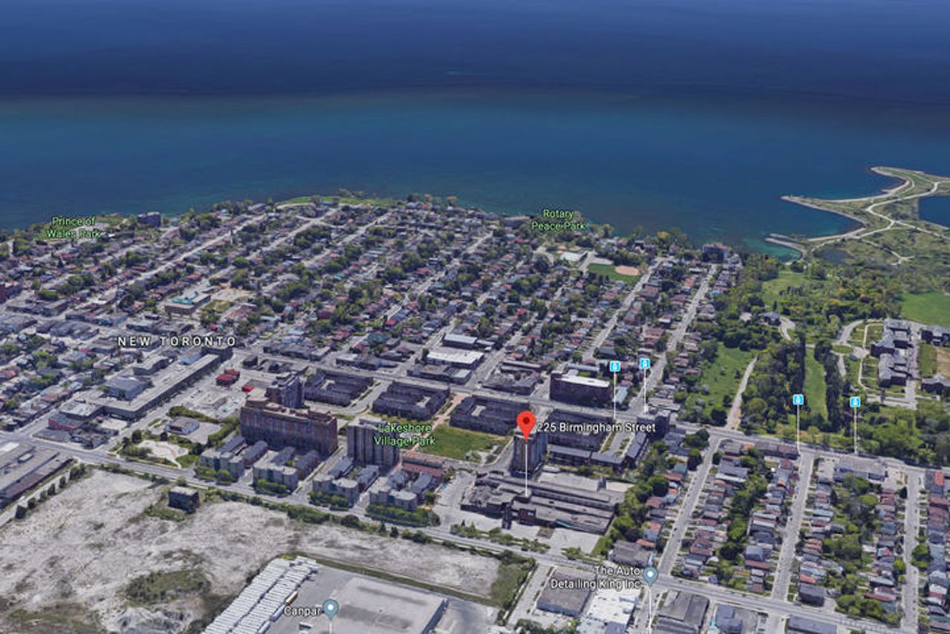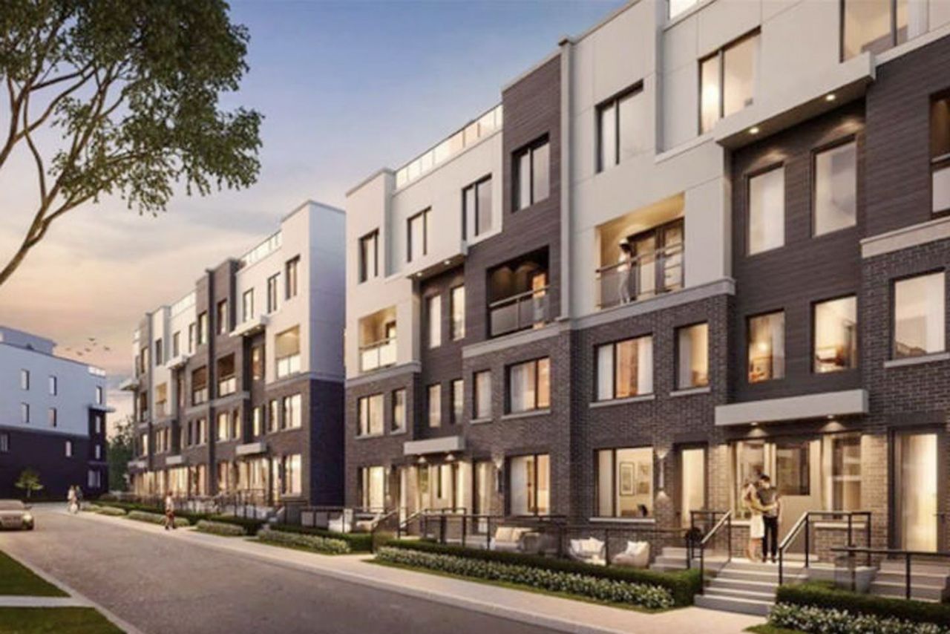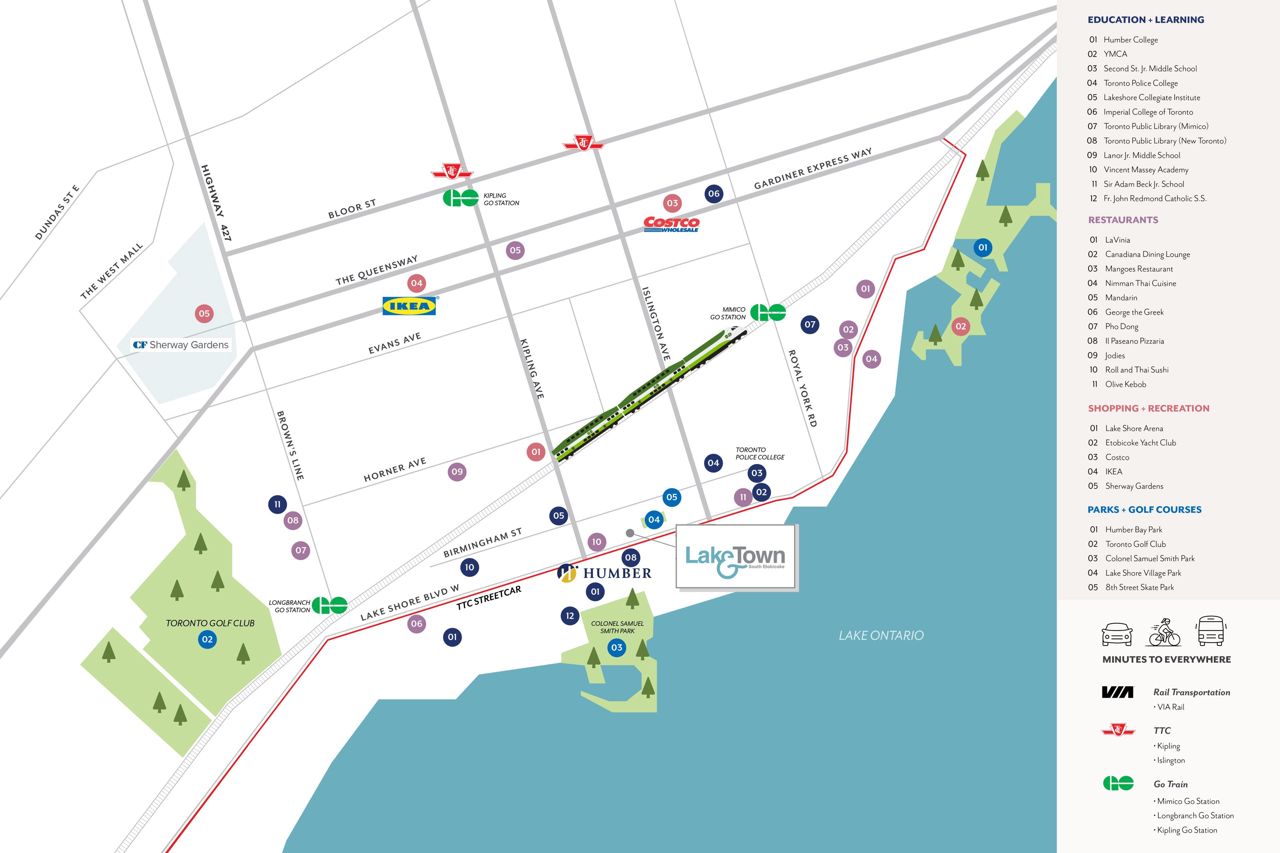- Ontario
- Toronto
260 12th St
CAD$780,000
CAD$780,000 Asking price
37 260 Twelfth StreetToronto, Ontario, M8V3Y8
Delisted · Terminated ·
231(1)| 1000-1199 sqft
Listing information last updated on Thu Jun 22 2023 09:10:30 GMT-0400 (Eastern Daylight Time)

Open Map
Log in to view more information
Go To LoginSummary
IDW6010220
StatusTerminated
Ownership TypeCondominium/Strata
Brokered ByRE/MAX CONDOS PLUS CORPORATION
TypeResidential Stacked,Townhouse,Attached
AgeConstructed Date: 2023
Square Footage1000-1199 sqft
RoomsBed:2,Kitchen:1,Bath:3
Parking1 (1) Underground
Maint Fee InclusionsCommon Elements,Building Insurance,Parking
Detail
Building
Bathroom Total3
Bedrooms Total2
Bedrooms Above Ground2
Cooling TypeCentral air conditioning
Exterior FinishBrick
Fireplace PresentFalse
Heating FuelNatural gas
Heating TypeForced air
Size Interior
TypeRow / Townhouse
Architectural StyleStacked Townhouse
HeatingYes
Property AttachedYes
Rooms Above Grade5
Rooms Total5
Heat SourceGas
Heat TypeForced Air
LockerNone
Laundry LevelLower Level
GarageYes
AssociationYes
Land
Acreagefalse
Parking
Parking FeaturesUnderground
Other
Internet Entire Listing DisplayYes
AssignmentYes
BasementNone
BalconyNone
FireplaceN
A/CCentral Air
HeatingForced Air
FurnishedNo
Level1
Unit No.37
ExposureE
Parking SpotsOwned
Corp#N/A
Prop MgmtN/A
Remarks
Looking For a Great South Etobicoke Location? Close to the Lake? Public Transit, Parks, and the Downtown Core? Brand New, Quality Builder? How About Over 1,000 SF with Plenty of Room to Grow & Parking? Your Search is Over. This Assignment Sale is For You. Stunning 2 Bedroom, 3 Bathroom Condo Townhouse with Parking, Quartz Counters, 9 Ft Ceilings on the Main Flr & Sleek Modern, Stylish Finishes Throughout. Lake & Town Phase 1. Occupancy is Scheduled for June 2023. Excellent Value & Location...Only $715 per. SF!!Stainless Steel Appliance Package, High-Quality, Intelligent Upgrades Including: Upgrade Standard Carpet to Durable Vinyl throughout the home, Upgrade from carpeted stairs to Solid Oak Stairs, Align Chrome Kitchen Faucet, Latte Collection.
The listing data is provided under copyright by the Toronto Real Estate Board.
The listing data is deemed reliable but is not guaranteed accurate by the Toronto Real Estate Board nor RealMaster.
Location
Province:
Ontario
City:
Toronto
Community:
New Toronto 01.W06.0180
Crossroad:
Twelfth St / Birmingham St
Room
Room
Level
Length
Width
Area
Living
Main
15.49
20.24
313.47
Combined W/Dining
Dining
Main
15.49
20.24
313.47
Combined W/Living
Prim Bdrm
Lower
10.01
11.52
115.23
2nd Br
Lower
8.83
10.01
88.31
School Info
Private SchoolsK-5 Grades Only
Twentieth Street Junior School
3190 Lake Shore Blvd W, Etobicoke0.71 km
ElementaryEnglish
7-8 Grades Only
Second Street Junior Middle School
71 2nd St, Etobicoke0.979 km
MiddleEnglish
9-12 Grades Only
Lakeshore Collegiate Institute
350 Kipling Ave, Etobicoke0.598 km
SecondaryEnglish
K-8 Grades Only
St. Josaphat Catholic School
110 10th St, Etobicoke0.248 km
ElementaryMiddleEnglish
K-8 Grades Only
The Holy Trinity Catholic School
6 Colonel Samuel Smith Park Dr, Etobicoke0.551 km
ElementaryMiddleEnglish
9-12 Grades Only
Martingrove Collegiate Institute
50 Winterton Dr, Etobicoke8.957 km
Secondary
Book Viewing
Your feedback has been submitted.
Submission Failed! Please check your input and try again or contact us

