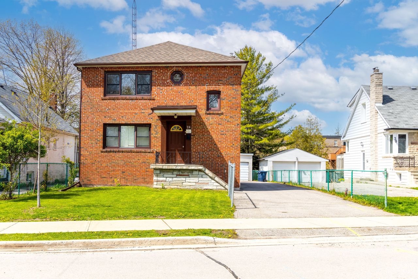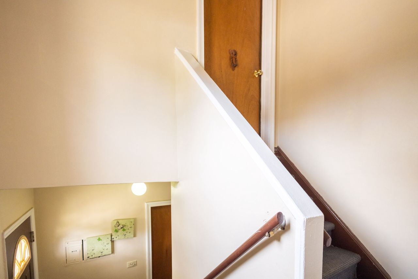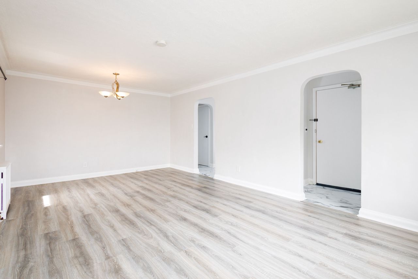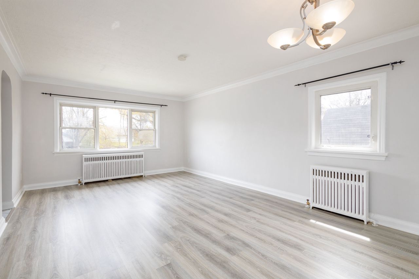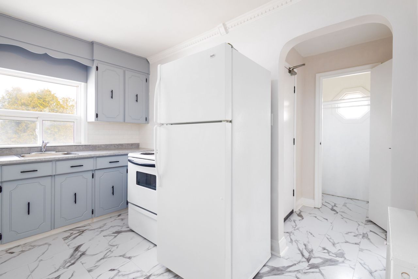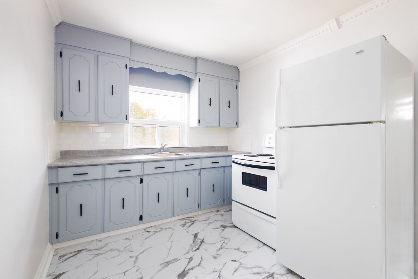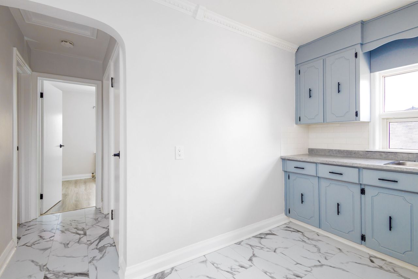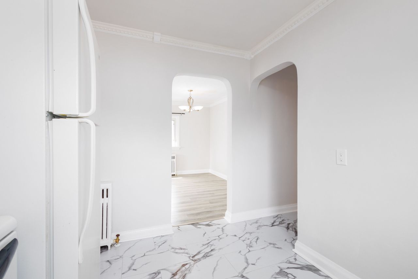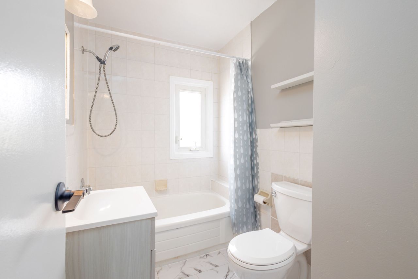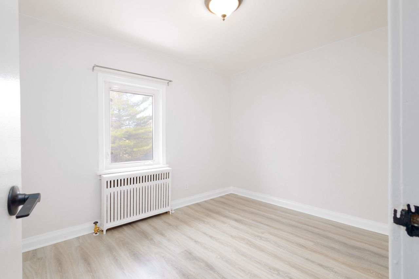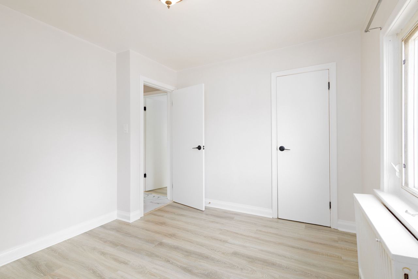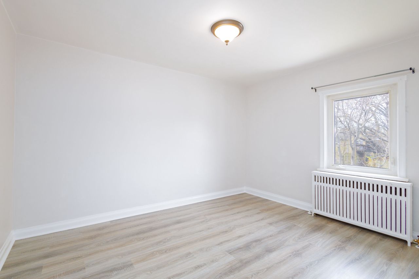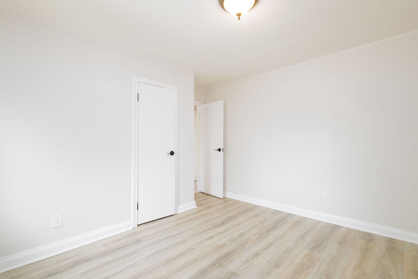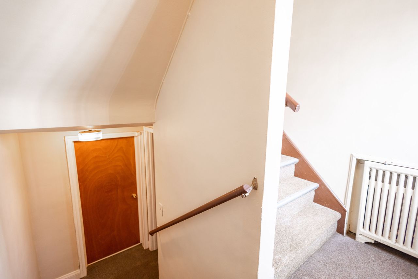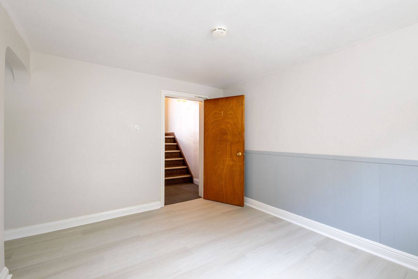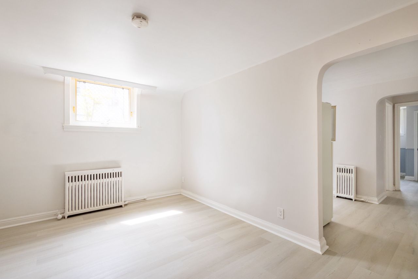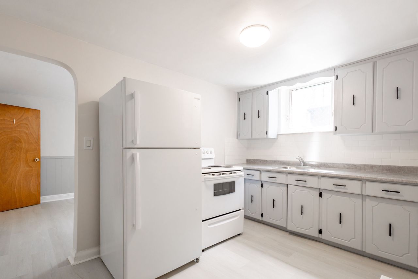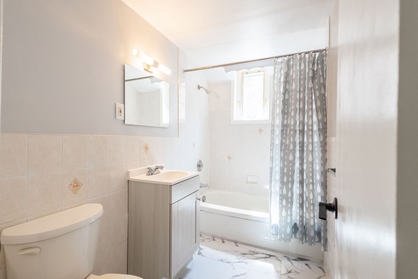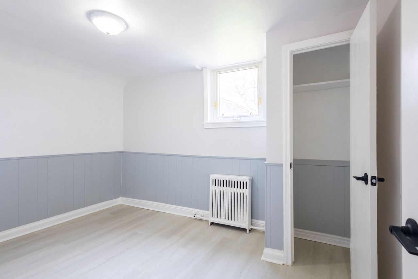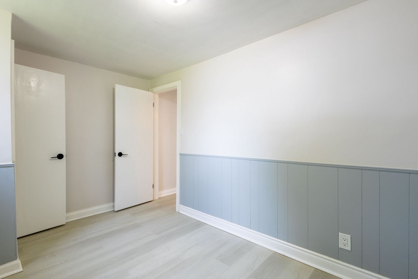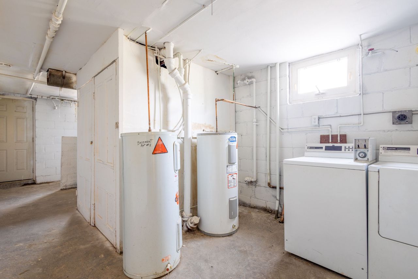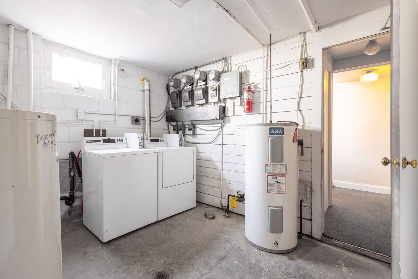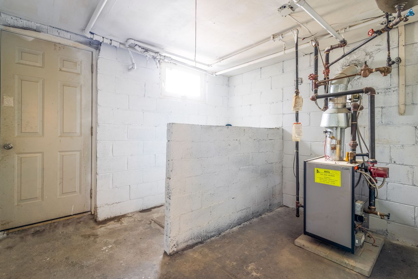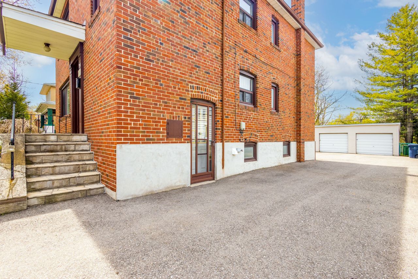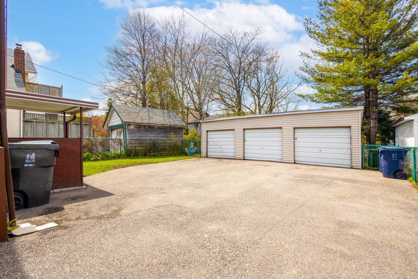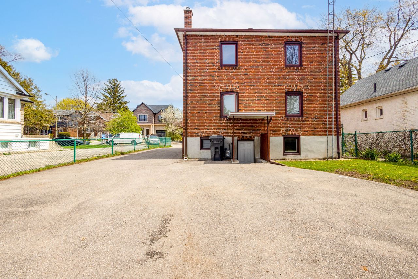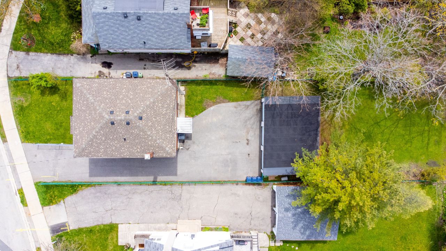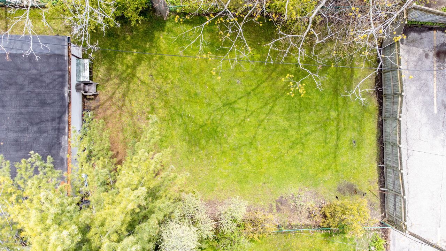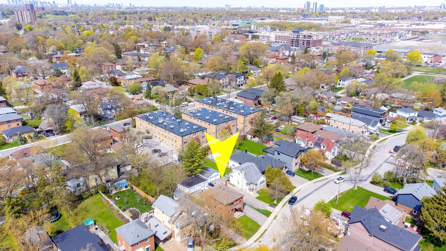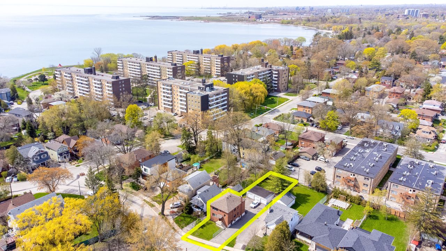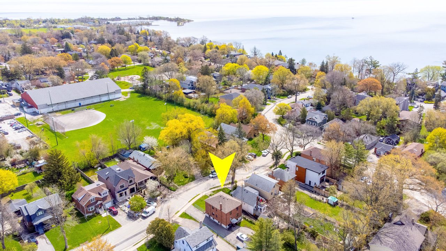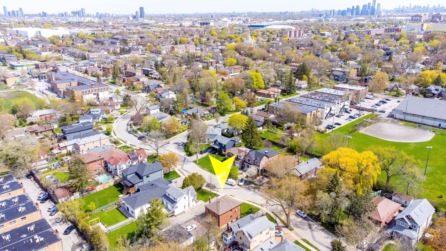- Ontario
- Toronto
26 Thirty First St
CAD$1,648,500
CAD$1,648,500 Asking price
26 Thirty First StreetToronto, Ontario, M8W3E9
Delisted · Expired ·
4+139(3+6)
Listing information last updated on Fri Sep 01 2023 01:19:53 GMT-0400 (Eastern Daylight Time)

Open Map
Log in to view more information
Go To LoginSummary
IDW5981516
StatusExpired
Ownership TypeFreehold
Possession30-60 Tba.
Brokered BySAM MCDADI REAL ESTATE INC.
TypeResidential House,Detached
Age
Lot Size42.49 * 170.5 Feet as per deed
Land Size7244.55 ft²
RoomsBed:4+1,Kitchen:3,Bath:3
Parking3 (9) Detached +6
Virtual Tour
Detail
Building
Bathroom Total3
Bedrooms Total5
Bedrooms Above Ground4
Bedrooms Below Ground1
Basement FeaturesApartment in basement,Separate entrance
Basement TypeN/A
Construction Style AttachmentDetached
Exterior FinishBrick
Fireplace PresentFalse
Heating FuelNatural gas
Heating TypeRadiant heat
Size Interior
Stories Total2
TypeHouse
Architectural Style2-Storey
Property FeaturesLake/Pond,Level,Park,Public Transit,School,Rec./Commun.Centre
Rooms Above Grade10
Heat SourceGas
Heat TypeRadiant
WaterMunicipal
Laundry LevelLower Level
Sewer YNAYes
Water YNAYes
Telephone YNAYes
Land
Size Total Text42.49 x 170.5 FT ; As Per Deed
Acreagefalse
AmenitiesPark,Public Transit,Schools
Size Irregular42.49 x 170.5 FT ; As Per Deed
Surface WaterLake/Pond
Lot Size Range Acres< .50
Parking
Parking FeaturesPrivate
Utilities
Electric YNAYes
Surrounding
Ammenities Near ByPark,Public Transit,Schools
Community FeaturesCommunity Centre
Other
FeaturesLevel lot
Internet Entire Listing DisplayYes
SewerSewer
BasementApartment,Separate Entrance
PoolNone
FireplaceN
A/CNone
HeatingRadiant
TVYes
ExposureW
Remarks
Fabulous Opportunity to Own this 4 + 1 Bedroom 3 Full Bath Legal Triplex (2 X 2 Bed, 1 X 1 Bed Apts) in Highly Demand South Long Branch “Beaches West”. Steps to the Lake. Located Close To Waterfront Parks, Bike Trails Sandy Beaches, TTC & Go Train! Shops, Restaurants, Schools, Humber College, Quick Access to 427, Qew. 20 Mins to Downtown Toronto. Mins to Airport. **Tremendous Investment Opportunity! Move In w Income, Just Steps from the Lake!*Rarely Available 170.5’ Deep West Lot in Prime Long Branch, Surrounded by Impressive Homes! New Updated Upper and Lower flr Units!! Mechanically Sound Home** Rare Det 3 Car Garage...
The listing data is provided under copyright by the Toronto Real Estate Board.
The listing data is deemed reliable but is not guaranteed accurate by the Toronto Real Estate Board nor RealMaster.
Location
Province:
Ontario
City:
Toronto
Community:
Long Branch 01.W06.0190
Crossroad:
Lake Shore Blvd W/Brown's Line
Room
Room
Level
Length
Width
Area
Living
Main
12.47
12.30
153.39
Hardwood Floor Large Window Combined W/Dining
Dining
12.47
7.55
94.08
Hardwood Floor Window Combined W/Living
Kitchen
Main
11.32
8.53
96.55
Tile Floor Window Separate Rm
Prim Bdrm
Main
12.47
11.98
149.30
Hardwood Floor Window Closet
2nd Br
Main
11.32
9.68
109.55
Hardwood Floor Window Closet
Living
2nd
20.67
12.47
257.69
Laminate Combined W/Dining Large Window
Kitchen
2nd
11.32
8.53
96.55
Tile Floor Stainless Steel Sink Large Window
Prim Bdrm
2nd
1246.72
11.98
14929.54
Laminate Large Window Stainless Steel Sink
2nd Br
2nd
11.32
9.68
109.55
Laminate Window Closet
Living
Lower
12.14
10.01
121.47
Laminate Combined W/Dining Above Grade Window
Kitchen
Lower
12.14
8.04
97.57
Laminate Updated Separate Rm
Br
Lower
12.14
8.20
99.57
Laminate Closet Above Grade Window
School Info
Private SchoolsK-6 Grades Only
James S Bell Junior Middle Sports And Wellness Academy
90 Thirty First St, Toronto0.272 km
ElementaryEnglish
7-8 Grades Only
James S Bell Junior Middle Sports And Wellness Academy
90 Thirty First St, Toronto0.272 km
MiddleEnglish
9-12 Grades Only
Lakeshore Collegiate Institute
350 Kipling Ave, Etobicoke1.449 km
SecondaryEnglish
K-8 Grades Only
St. Josaphat Catholic School
110 10th St, Etobicoke1.867 km
ElementaryMiddleEnglish
K-8 Grades Only
The Holy Trinity Catholic School
6 Colonel Samuel Smith Park Dr, Etobicoke1.225 km
ElementaryMiddleEnglish
9-12 Grades Only
Martingrove Collegiate Institute
50 Winterton Dr, Etobicoke9.384 km
Secondary
Book Viewing
Your feedback has been submitted.
Submission Failed! Please check your input and try again or contact us

