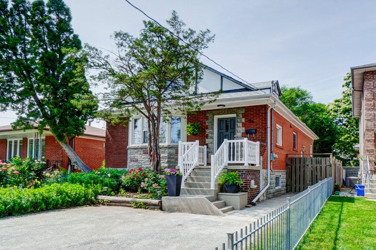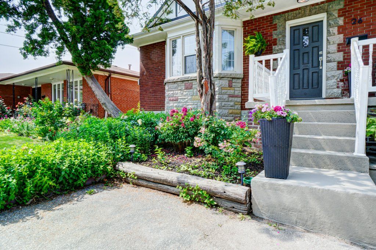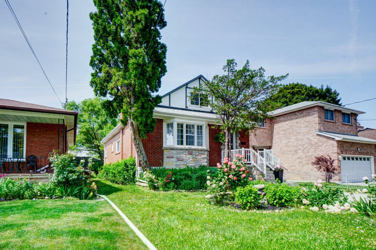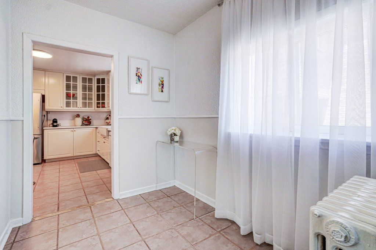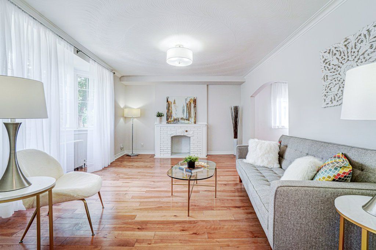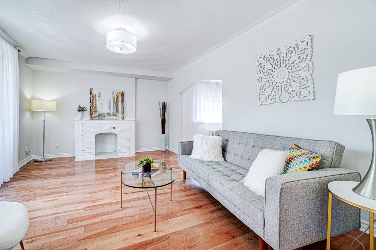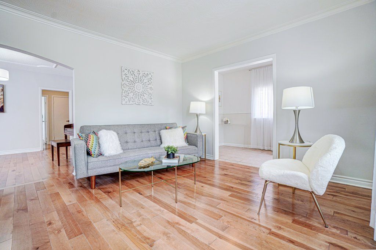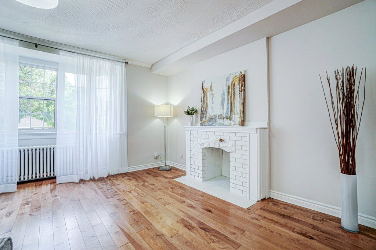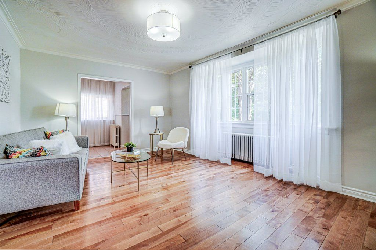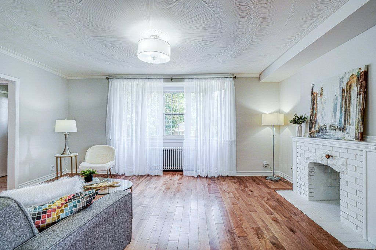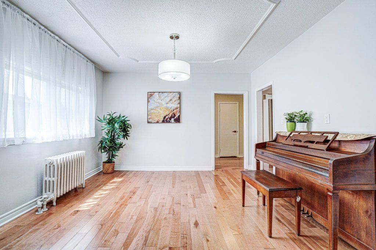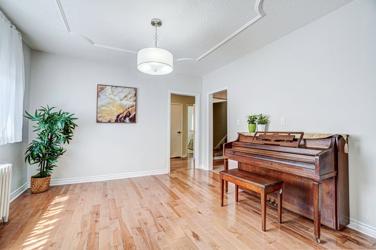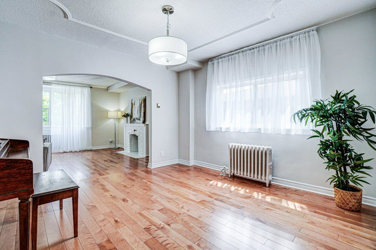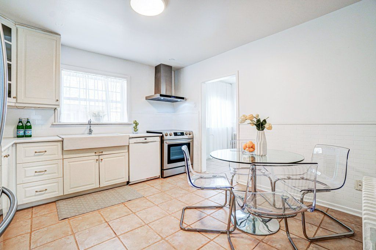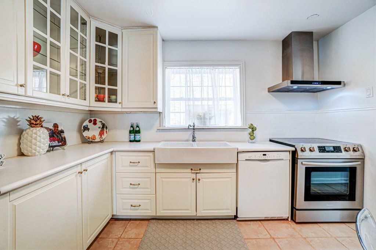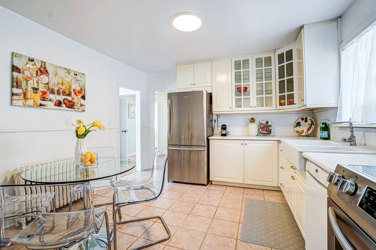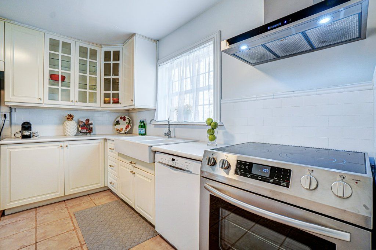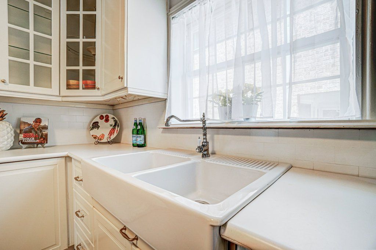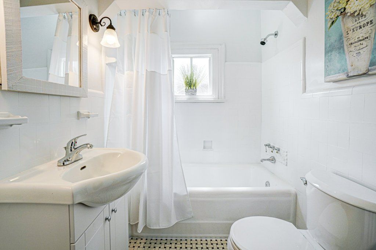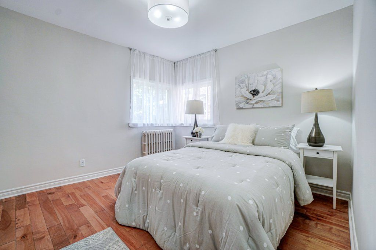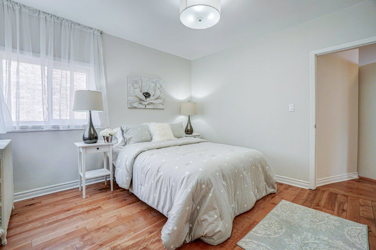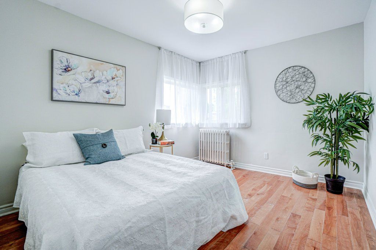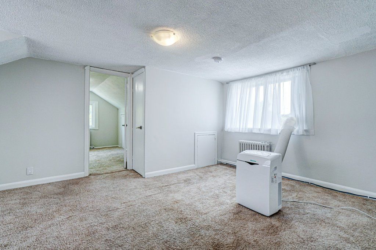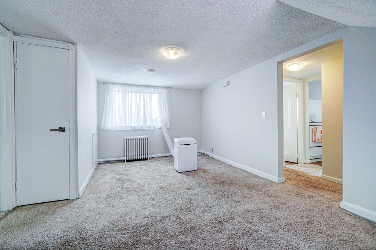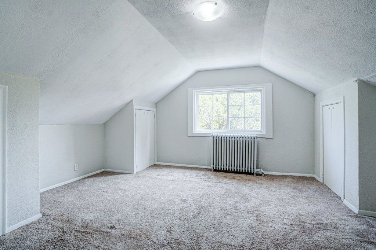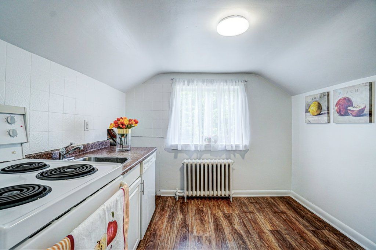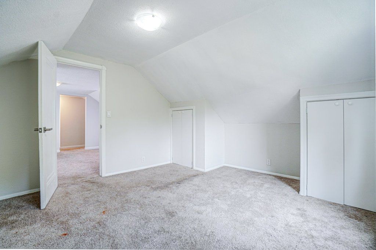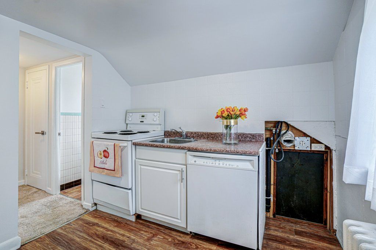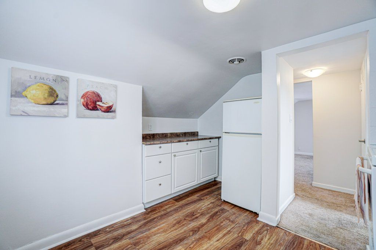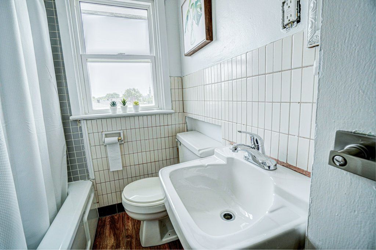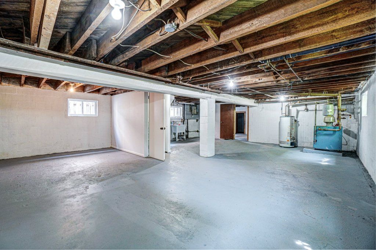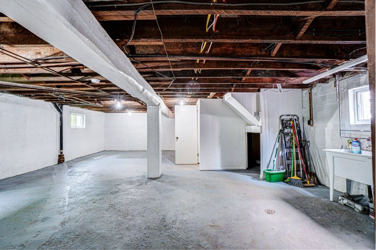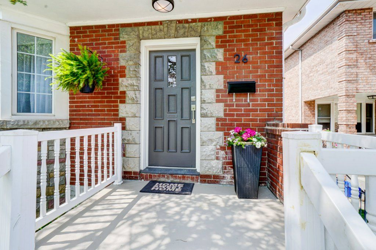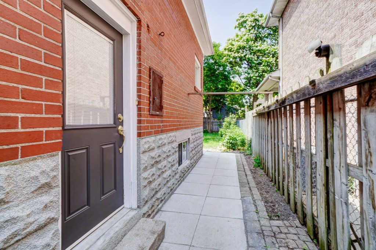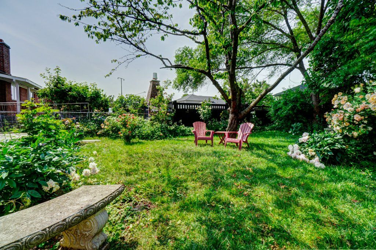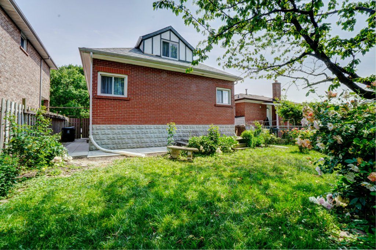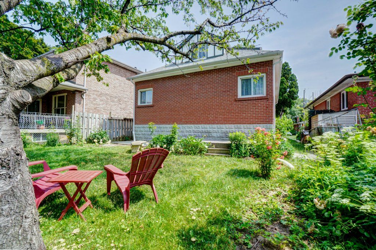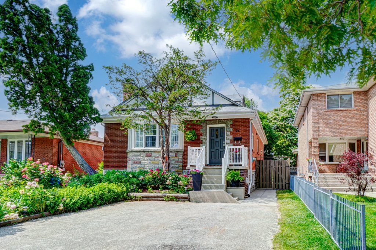- Ontario
- Toronto
26 Raven Rd
SoldCAD$xxx,xxx
CAD$999,000 Asking price
26 Raven RoadToronto, Ontario, M6L2A6
Sold
323(0+3)
Listing information last updated on Tue Jul 11 2023 10:08:32 GMT-0400 (Eastern Daylight Time)

Open Map
Log in to view more information
Go To LoginSummary
IDW6191784
StatusSold
Ownership TypeFreehold
PossessionImmediate/TBD
Brokered ByRE/MAX PREMIER INC.
TypeResidential House,Detached
Age
Lot Size39.25 * 130.14 Feet
Land Size5108 ft²
RoomsBed:3,Kitchen:2,Bath:2
Virtual Tour
Detail
Building
Bathroom Total2
Bedrooms Total3
Bedrooms Above Ground3
Basement DevelopmentUnfinished
Basement TypeFull (Unfinished)
Construction Style AttachmentDetached
Exterior FinishBrick
Fireplace PresentFalse
Heating FuelNatural gas
Heating TypeRadiant heat
Size Interior
Stories Total1.5
TypeHouse
Architectural Style1 1/2 Storey
Property FeaturesHospital,Park,Place Of Worship,Public Transit,School
Rooms Above Grade8
Heat SourceGas
Heat TypeRadiant
WaterMunicipal
Laundry LevelLower Level
Land
Size Total Text39.25 x 130.14 FT
Acreagefalse
AmenitiesHospital,Park,Place of Worship,Public Transit,Schools
Size Irregular39.25 x 130.14 FT
Parking
Parking FeaturesFront Yard Parking
Surrounding
Ammenities Near ByHospital,Park,Place of Worship,Public Transit,Schools
Other
Den FamilyroomYes
Internet Entire Listing DisplayYes
SewerSewer
BasementFull,Unfinished
PoolNone
FireplaceN
A/COther
HeatingRadiant
ExposureN
Remarks
Introducing 26 Raven, a charming 1 1/2 storey house on a quiet, family-friendly street, steps to a local park. This sun-filled house has a bay window and spacious living & dining areas. The upper level has a family room, 3rd bedroom, bathroom and kitchen to compliment the main level space or to use as an in-law suite. Very convenient separate side door to access the basement and main levels. Lots of potential to create - the lower level is a blank slate, the upper level has options and the yard is abundant with plants. The grounds are filled with gorgeous flowers, shrubs and trees - tulips, roses, peonies and many more. Close to schools, parks, shops, services, public transit and Humber River Hospital. Easy access to Highways 400/401/Black Creek Dr/427/407. Quick drive to downtown or the airport.Brand New SS Range and SS Hood Fan. See Floor Plan attached. New Portable Air Conditioner. Freshly Painted.
The listing data is provided under copyright by the Toronto Real Estate Board.
The listing data is deemed reliable but is not guaranteed accurate by the Toronto Real Estate Board nor RealMaster.
Location
Province:
Ontario
City:
Toronto
Community:
Rustic 01.W04.0290
Crossroad:
Jane & 400/401
Room
Room
Level
Length
Width
Area
Living
Ground
17.26
13.58
234.40
Hardwood Floor Bay Window Crown Moulding
Dining
Ground
12.01
11.58
139.07
Hardwood Floor Window
Kitchen
Ground
11.58
11.58
134.13
Ceramic Floor Eat-In Kitchen Window
Br
Ground
11.15
10.99
122.60
Hardwood Floor Closet
2nd Br
Ground
9.84
10.17
100.10
Hardwood Floor Closet
Foyer
Ground
11.75
6.27
73.60
Ceramic Floor Closet Window
3rd Br
2nd
15.42
11.91
183.64
Broadloom Closet Window
Family
2nd
18.08
11.58
209.36
Broadloom Closet Window
Kitchen
2nd
11.25
11.02
124.05
Laminate Window
School Info
Private SchoolsK-8 Grades Only
Maple Leaf Public School
301 Culford Rd, North York1.162 km
ElementaryMiddleEnglish
9-12 Grades Only
Weston Collegiate Institute
100 Pine St, York1.25 km
SecondaryEnglish
K-8 Grades Only
St. Fidelis Catholic School
9 Bannerman St, North York1.543 km
ElementaryMiddleEnglish
9-12 Grades Only
Western Technical-Commercial School
125 Evelyn Cres, Toronto6.769 km
Secondary
1-8 Grades Only
St. Jerome Catholic School
111 Sharpecroft Blvd, North York4.053 km
ElementaryMiddleFrench Immersion Program
Book Viewing
Your feedback has been submitted.
Submission Failed! Please check your input and try again or contact us

