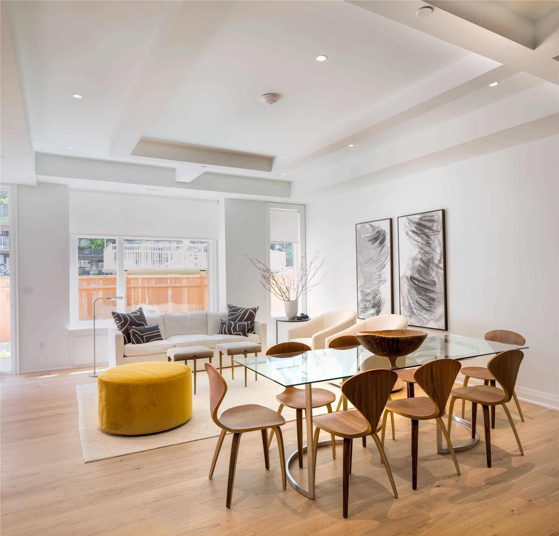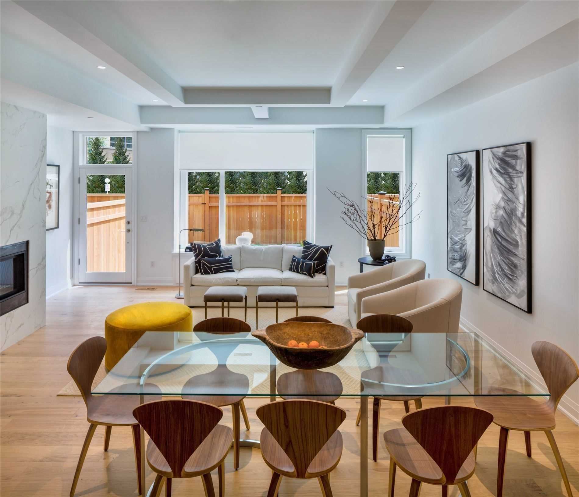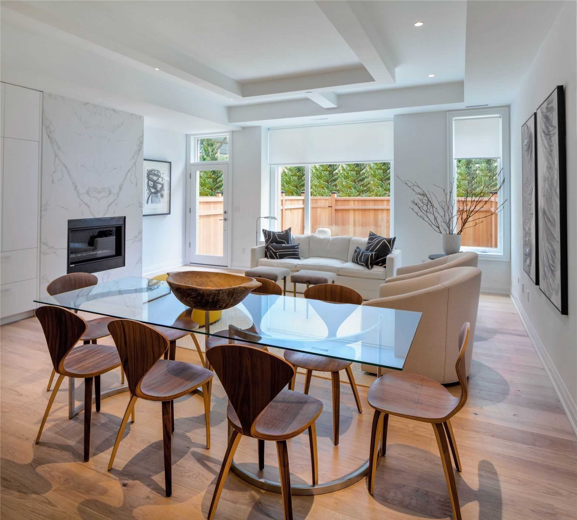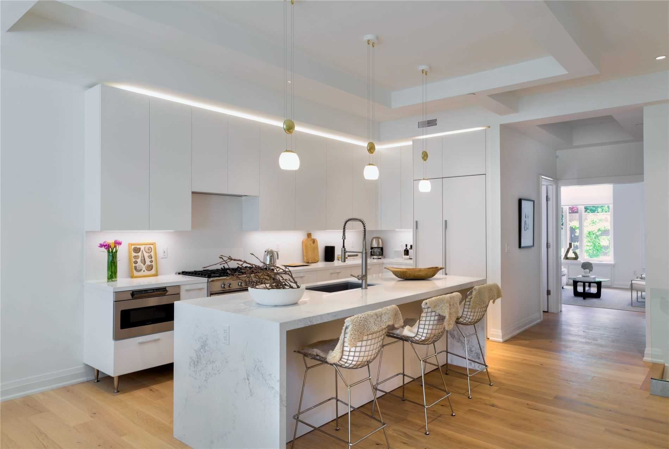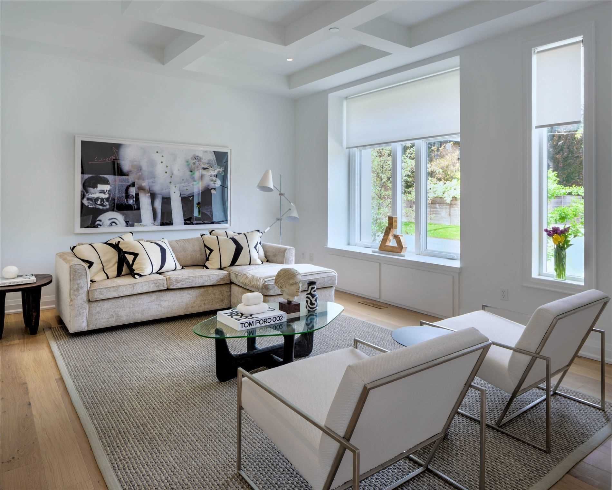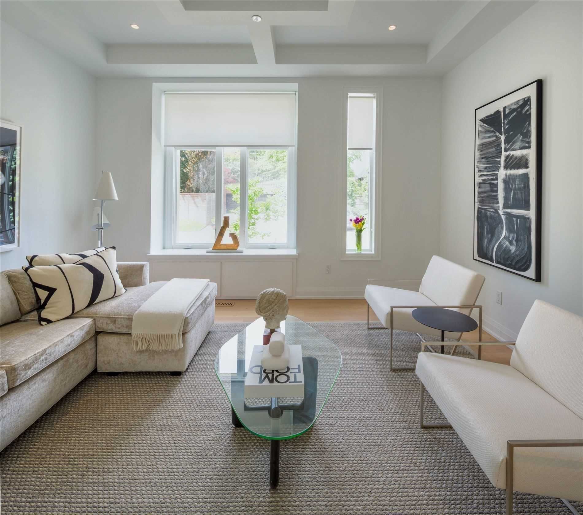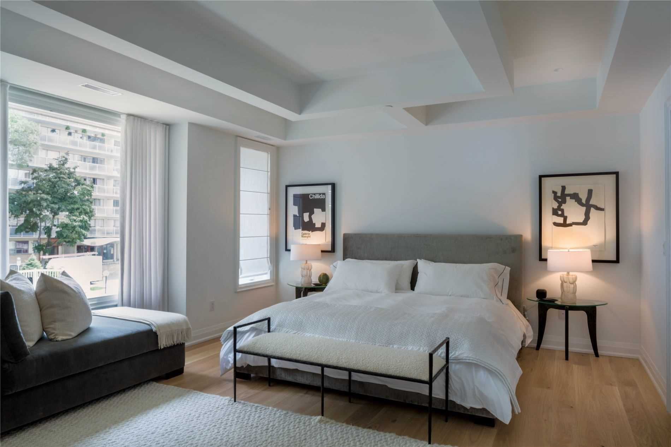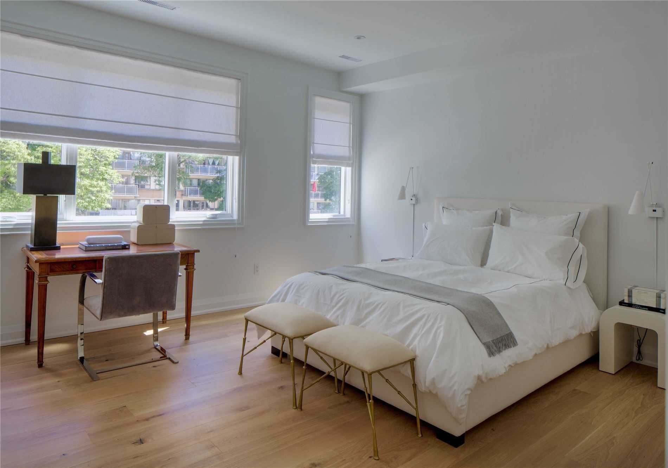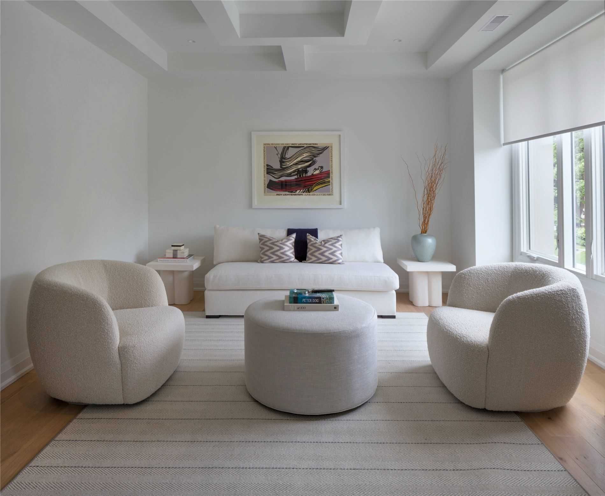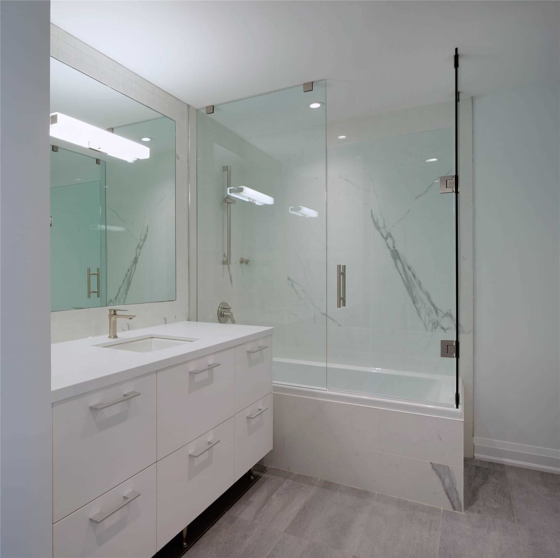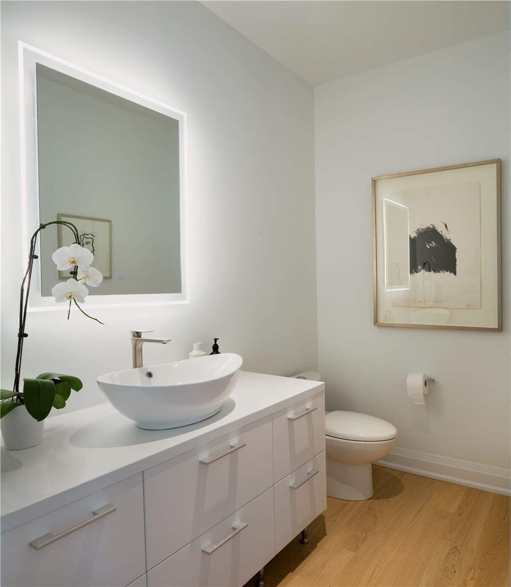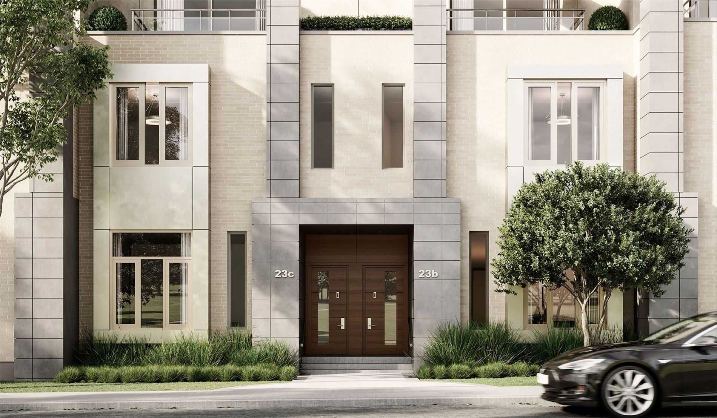- Ontario
- Toronto
25d Lascelles Blvd
SoldCAD$x,xxx,xxx
CAD$3,595,000 Asking price
25D Lascelles BoulevardToronto, Ontario, M4V0B3
Sold
453(3)| 2500-3000 sqft
Listing information last updated on Tue Jun 13 2023 16:10:44 GMT-0400 (Eastern Daylight Time)

Open Map
Log in to view more information
Go To LoginSummary
IDC5968768
StatusSold
Ownership TypeFreehold
PossessionTBA
Brokered ByFOREST HILL REAL ESTATE INC.
TypeResidential Townhouse,Attached
AgeConstructed Date: 2023
Lot Size0.00 x 0.00 Feet Feet
Square Footage2500-3000 sqft
RoomsBed:4,Kitchen:1,Bath:5
Parking3 (3) Built-In
Detail
Building
Bathroom Total5
Bedrooms Total4
Bedrooms Above Ground4
Basement DevelopmentFinished
Basement TypeN/A (Finished)
Construction Style AttachmentAttached
Cooling TypeCentral air conditioning
Exterior FinishBrick,Stucco
Fireplace PresentTrue
Heating FuelNatural gas
Heating TypeForced air
Size Interior
Stories Total3
TypeRow / Townhouse
Architectural Style3-Storey
FireplaceYes
HeatingYes
Property AttachedYes
Rooms Above Grade8
Rooms Total9
Heat SourceGas
Heat TypeForced Air
WaterMunicipal
New ConstructionYes
Laundry LevelLower Level
GarageYes
Land
Acreagefalse
Lot Dimensions SourceOther
Parking
Parking FeaturesNone
Utilities
ElevatorYes
Other
Den FamilyroomYes
Internet Entire Listing DisplayYes
SewerSewer
Central VacuumYes
BasementFinished
PoolNone
FireplaceY
A/CCentral Air
HeatingForced Air
ExposureE
Remarks
Nestled In The Lushly Forested Deer Park, On The Kay Gardner Beltline, Deer Park Crossing Boasts 10 Luxury 3 Storey Townhomes, Each With A Roof Top Terrace & Pergola, Green Roof, Backyd, In Suite Elevator & The Space & Grace Of A Finely Built Custom Home. 3000 Sqft Of Gorgeous Living Space! 3 Car Underground Parking! Steps From The Shops, Cafe's, & Fine Dining Of Fab. Yonge And St. Clair. Close To Ucc, Bss Schools. In The Heart Of The City! Truly Tailored To Demands Of Upscale Living: This Is What You've Been Waiting For! Ready to Move-In!See List Of Features/Finishes Attached. Inc 3 Underground Parking Spots, Flex Space For Lower Level
Gym, Theatre, Games Rm., Etc. Alarm Sys (Excl. Monitoring), Inground Sprinkler Syst & More. Option
For 3rd Flr Laundry. Model Suite Pictures
The listing data is provided under copyright by the Toronto Real Estate Board.
The listing data is deemed reliable but is not guaranteed accurate by the Toronto Real Estate Board nor RealMaster.
Location
Province:
Ontario
City:
Toronto
Community:
Yonge-St. Clair 01.C02.0830
Crossroad:
Yonge And St. Clair
Room
Room
Level
Length
Width
Area
Kitchen
Ground
19.59
37.01
724.86
Combined W/Great Rm Hardwood Floor Centre Island
Great Rm
Ground
19.59
37.01
724.86
Combined W/Dining Walk-Out Gas Fireplace
Dining
Ground
19.59
37.01
724.86
Combined W/Great Rm Hardwood Floor Beamed
Prim Bdrm
2nd
19.59
15.58
305.24
5 Pc Bath Hardwood Floor Beamed
2nd Br
2nd
19.59
13.19
258.33
Hardwood Floor Beamed Closet
3rd Br
3rd
19.59
14.30
280.18
W/O To Balcony Double Closet Hardwood Floor
4th Br
3rd
19.59
14.30
280.18
4 Pc Bath Double Closet Hardwood Floor
Laundry
Bsmt
19.39
14.40
279.27
Ceramic Floor Laundry Sink Double Closet
School Info
Private SchoolsK-6 Grades Only
Deer Park Junior And Senior Public School
23 Ferndale Ave, Toronto0.986 km
ElementaryEnglish
7-8 Grades Only
Deer Park Junior And Senior Public School
23 Ferndale Ave, Toronto0.986 km
MiddleEnglish
9-12 Grades Only
North Toronto Collegiate Institute
17 Broadway Ave, Toronto1.423 km
SecondaryEnglish
K-8 Grades Only
St. Monica Catholic School
14 Broadway Ave, Toronto1.534 km
ElementaryMiddleEnglish
9-12 Grades Only
Northern Secondary School
851 Mount Pleasant Rd, Toronto1.771 km
Secondary
Book Viewing
Your feedback has been submitted.
Submission Failed! Please check your input and try again or contact us

