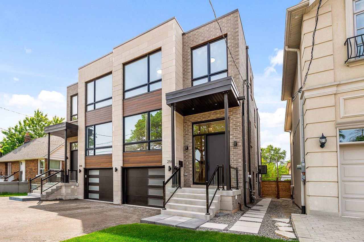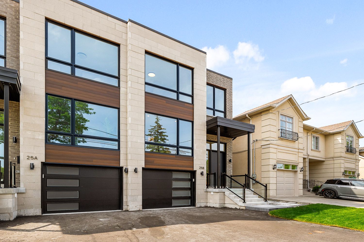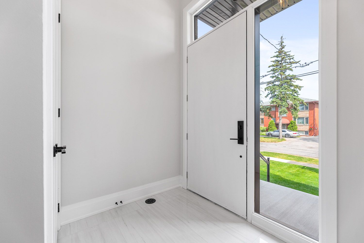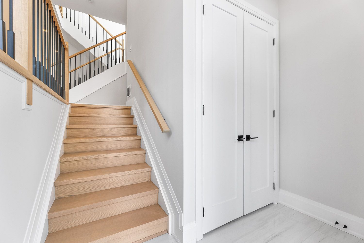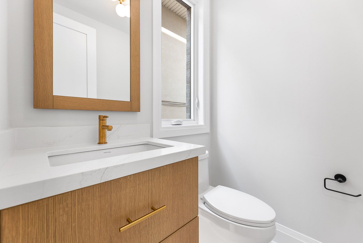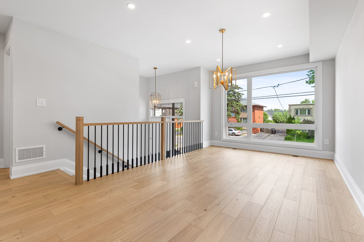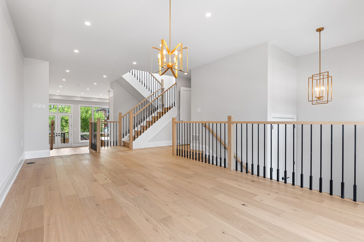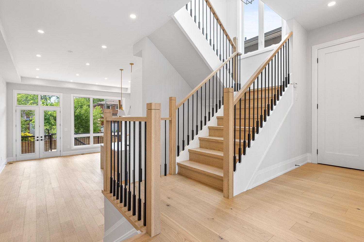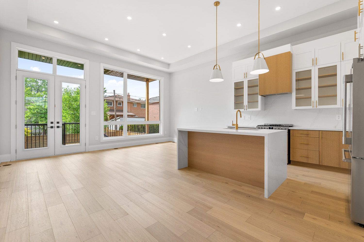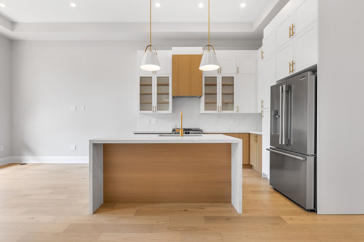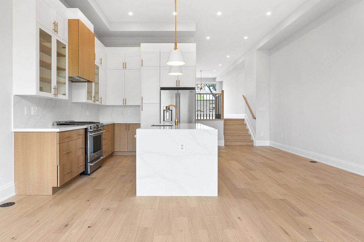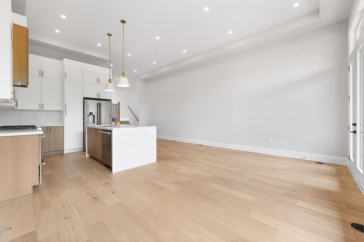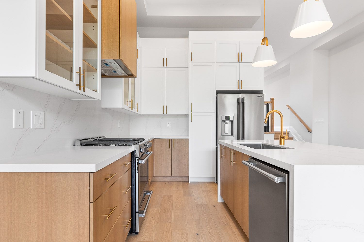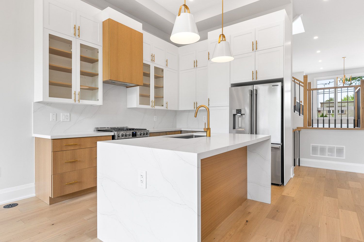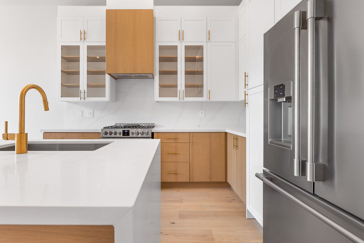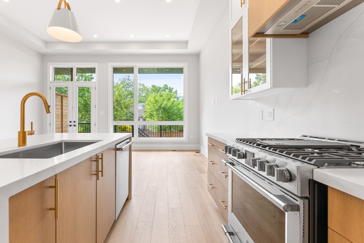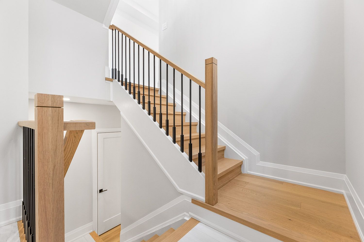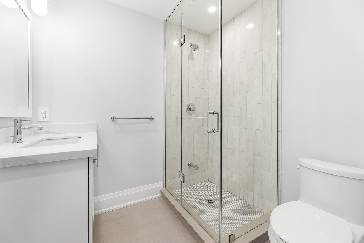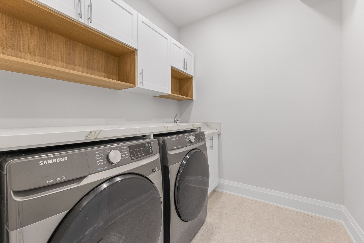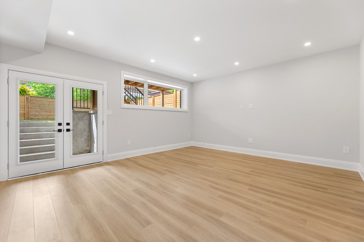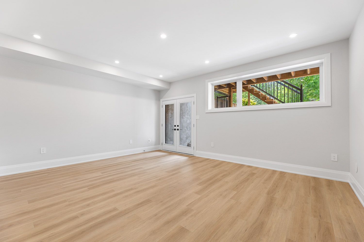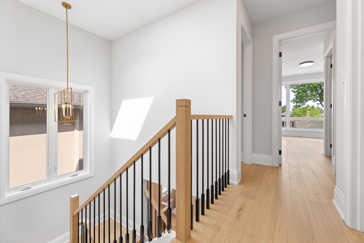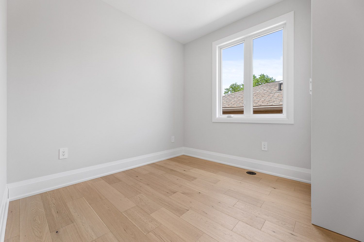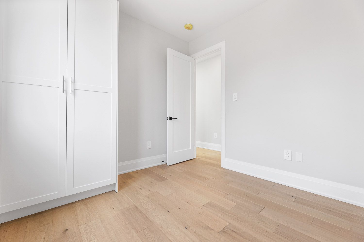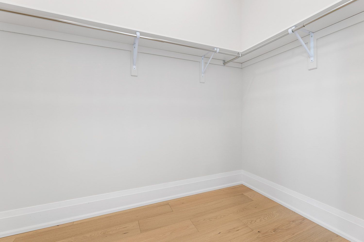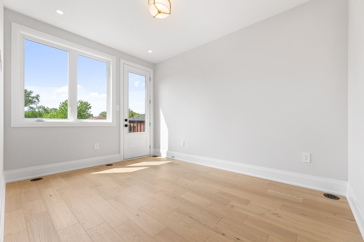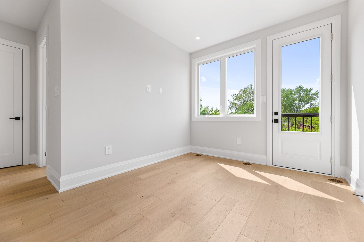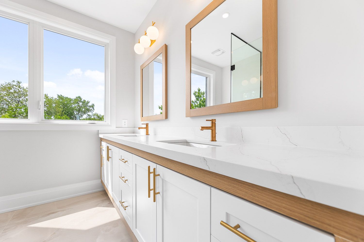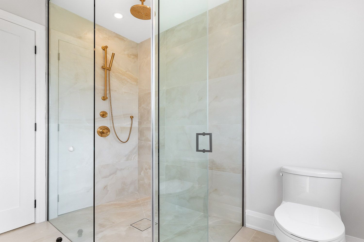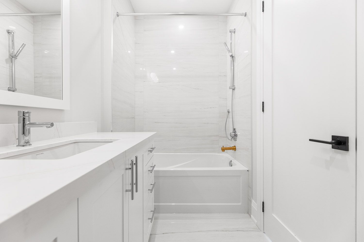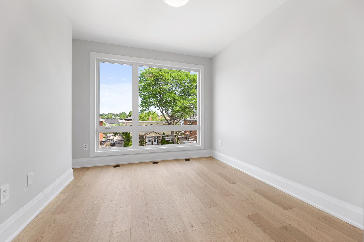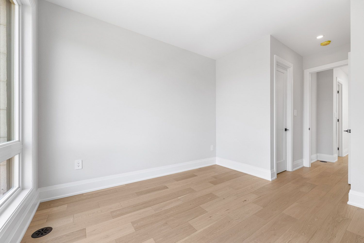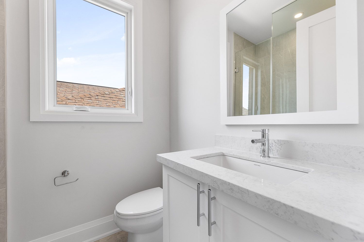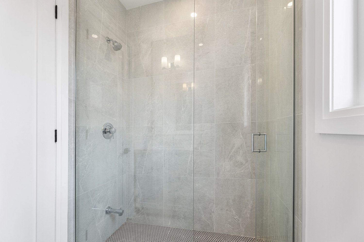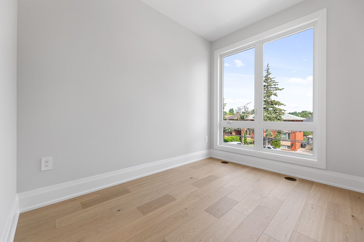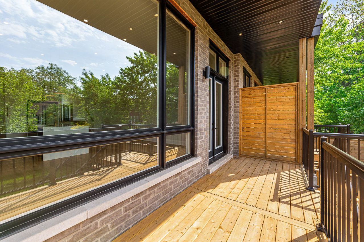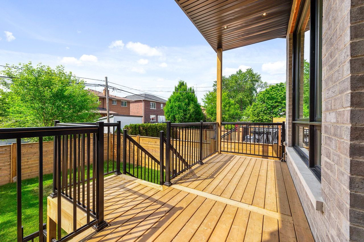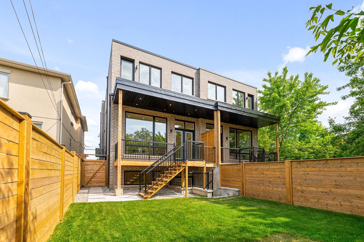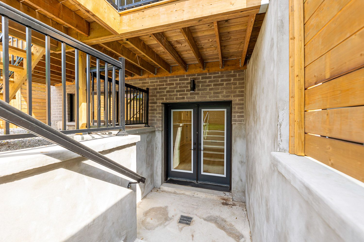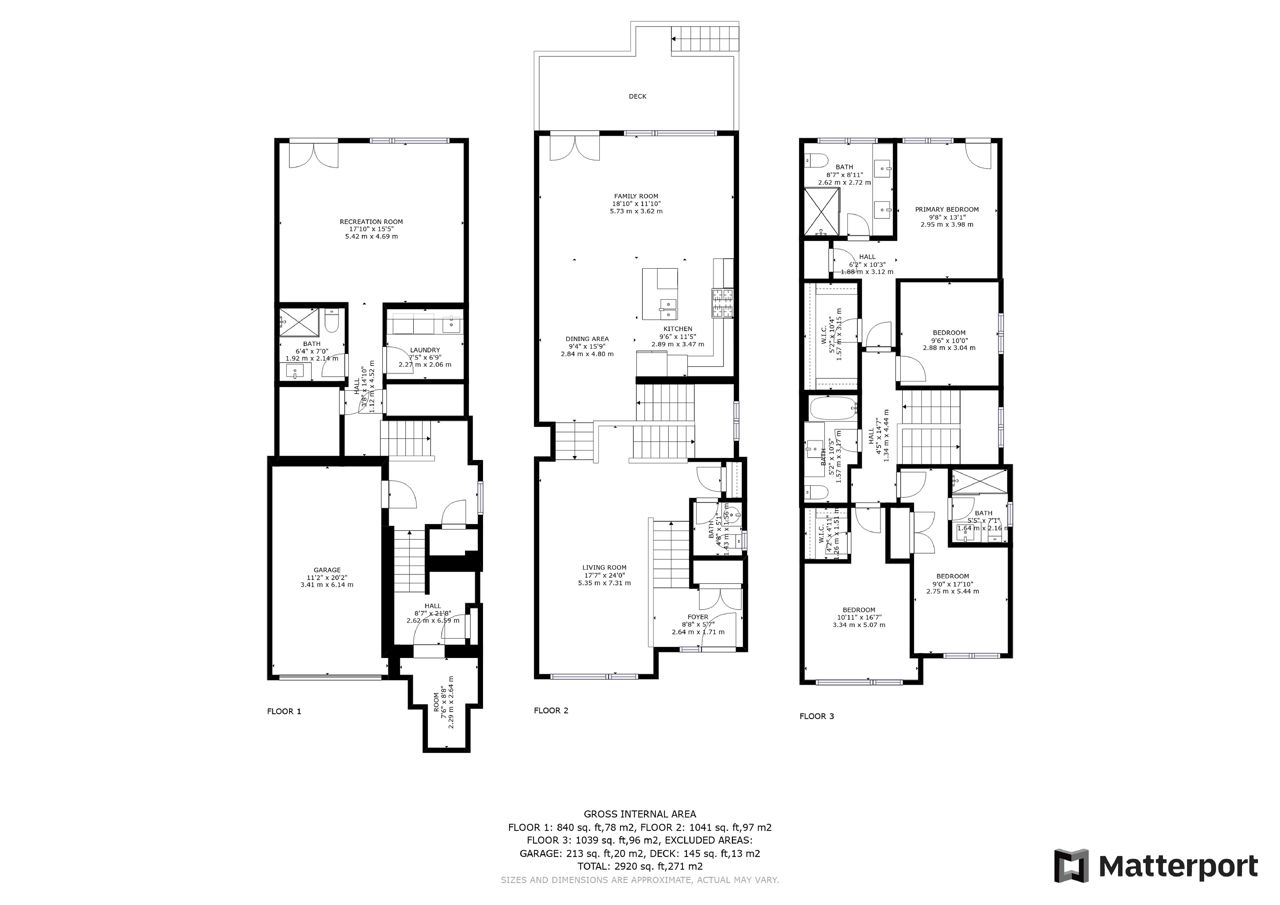- Ontario
- Toronto
25b Roseland Dr
SoldCAD$x,xxx,xxx
CAD$1,799,900 Asking price
25B Roseland DriveToronto, Ontario, M8W1Y3
Sold
452(1+1)| 2000-2500 sqft
Listing information last updated on Fri Jun 16 2023 09:35:15 GMT-0400 (Eastern Daylight Time)

Open Map
Log in to view more information
Go To LoginSummary
IDW6087440
StatusSold
Ownership TypeFreehold
PossessionTBD
Brokered ByRE/MAX WEST REALTY INC.
TypeResidential House,Semi-Detached
AgeConstructed Date: 2023
Lot Size25 * 107 Feet
Land Size2675 ft²
Square Footage2000-2500 sqft
RoomsBed:4,Kitchen:1,Bath:5
Parking1 (2) Built-In +1
Virtual Tour
Detail
Building
Bathroom Total5
Bedrooms Total4
Bedrooms Above Ground4
Basement DevelopmentFinished
Basement FeaturesWalk out
Basement TypeN/A (Finished)
Construction Style AttachmentSemi-detached
Cooling TypeCentral air conditioning
Exterior FinishBrick
Fireplace PresentFalse
Heating FuelNatural gas
Heating TypeForced air
Size Interior
Stories Total2
TypeHouse
Architectural Style2-Storey
Property FeaturesFenced Yard,Park,Public Transit,School
Rooms Above Grade8
Heat SourceGas
Heat TypeForced Air
WaterMunicipal
Laundry LevelLower Level
Land
Size Total Text25 x 107 FT
Acreagefalse
AmenitiesPark,Public Transit,Schools
Size Irregular25 x 107 FT
Parking
Parking FeaturesPrivate
Surrounding
Ammenities Near ByPark,Public Transit,Schools
Other
Den FamilyroomYes
Internet Entire Listing DisplayYes
SewerSewer
BasementFinished with Walk-Out,Finished
PoolNone
FireplaceN
A/CCentral Air
HeatingForced Air
ExposureS
Remarks
Largest New Build Semi Etobicoke Has To Offer! 2270 Sf Above Grade +950 On Lower Level, Total Of 3320 Sf Of Finished Living Space Wow!! This Super Bright & Airy Home Features 12Ft Ceiling O Main. Floor-To-Ceiling Windows Flood In Natural Light From Every Angle! 4 Bed, 5 Bath W/3 Full Baths On Upper Level (2nd Ensuite)! Gorgeous Wide Plank White Oak Floors, Waterfall Staircase W/Modern Wrought Iron Pickets. Kitchen Features Waterfall Quartz Island With Seating & Quartz Backsplash, Extended Height Cabinets, Gas Range & Eat-In Kitchen. Primary Bedrm Features Juliette Balcony, Large W/I Closet, 4Pc Ensuite W/Curbless Shower & Under Vanity Lighting! W/O To Loggia With Access To Yard, Finished Walk-Up Basement With Oversized Windows, Luxurious Laundry Room & Full 3 Pc Bath. 3X5 Skylight, Cold Cellar, Garage Access, Steel Insulated Garage Door, Wifi Compatible Side Mount Garage Door Opener, Interior & Exterior Potlights & New Fenced Yard! Mirror image of 25A Roseland (view MLS #W5943896)Fridge, Stove, Dishwasher, Clothes Washer & Dryer. All Light Fixtures, Gdo, Central Vac Rough-In, 200 Amp Service. Work Of Art Plumbing & Gas Manifold! True Attention To Detail!
The listing data is provided under copyright by the Toronto Real Estate Board.
The listing data is deemed reliable but is not guaranteed accurate by the Toronto Real Estate Board nor RealMaster.
Location
Province:
Ontario
City:
Toronto
Community:
Alderwood 01.W06.0200
Crossroad:
Browns Line & Horner
Room
Room
Level
Length
Width
Area
Foyer
Main
8.63
5.71
49.26
Tile Floor Closet Staircase
Dining
In Betwn
20.80
10.96
227.93
Hardwood Floor Window Flr To Ceil Pot Lights
Kitchen
Main
11.91
9.71
115.66
Hardwood Floor Stainless Steel Appl Pot Lights
Breakfast
Main
16.21
9.22
149.42
Hardwood Floor Family Size Kitchen Pot Lights
Living
Main
18.96
11.91
225.84
Hardwood Floor Combined W/Family W/O To Deck
Prim Bdrm
Upper
13.22
9.32
123.20
Hardwood Floor 4 Pc Ensuite W/I Closet
2nd Br
Upper
10.40
9.12
94.86
Hardwood Floor 3 Pc Bath Double Closet
3rd Br
Upper
11.12
10.20
113.48
Hardwood Floor W/I Closet Window Flr To Ceil
4th Br
Upper
10.14
9.12
92.46
Hardwood Floor B/I Closet Window
Rec
Lower
18.04
15.55
280.62
Vinyl Floor W/O To Yard Above Grade Window
Laundry
Lower
7.48
6.79
50.80
Tile Floor Laundry Sink Quartz Counter
Furnace
7.12
8.73
62.13
Concrete Floor Separate Rm
School Info
Private SchoolsK-5 Grades Only
Sir Adam Beck Junior School
544 Horner Ave, Etobicoke0.247 km
ElementaryEnglish
7-8 Grades Only
Lanor Junior Middle School
450 Lanor Ave, Etobicoke1.078 km
MiddleEnglish
9-12 Grades Only
Lakeshore Collegiate Institute
350 Kipling Ave, Etobicoke2.208 km
SecondaryEnglish
K-8 Grades Only
St. Ambrose Catholic School
20 Coules Crt, Etobicoke0.993 km
ElementaryMiddleEnglish
K-8 Grades Only
St. Josaphat Catholic School
110 10th St, Etobicoke2.972 km
ElementaryMiddleEnglish
9-12 Grades Only
Martingrove Collegiate Institute
50 Winterton Dr, Etobicoke8.252 km
Secondary
Book Viewing
Your feedback has been submitted.
Submission Failed! Please check your input and try again or contact us

