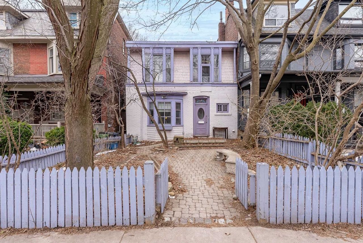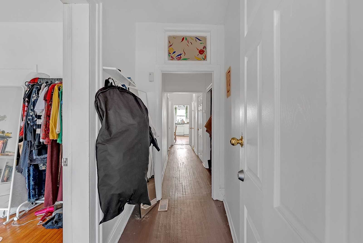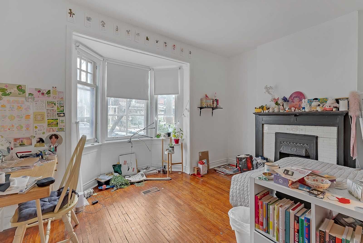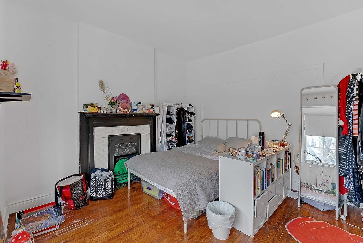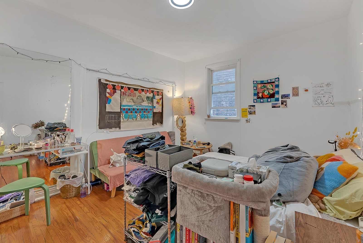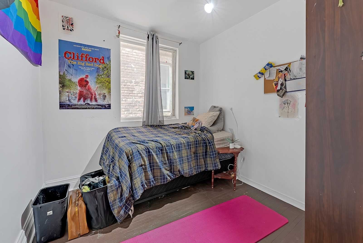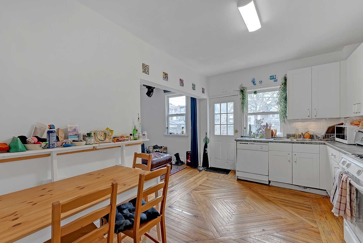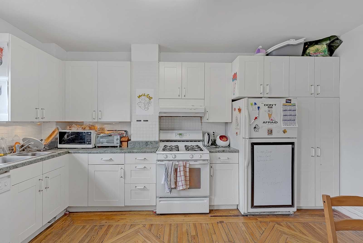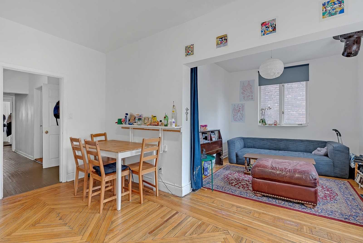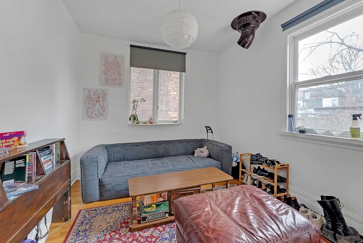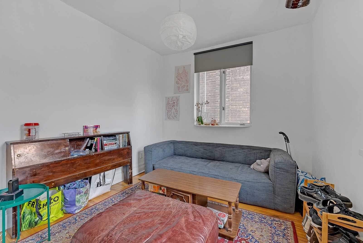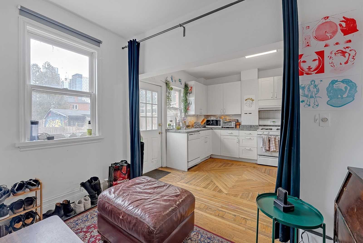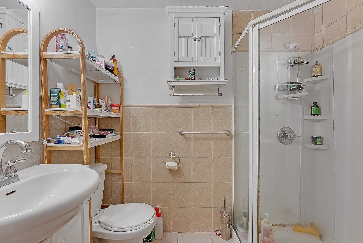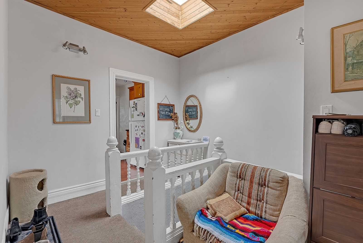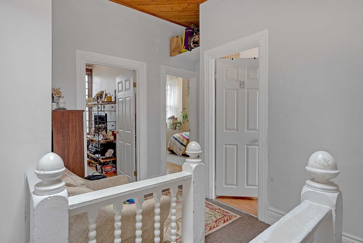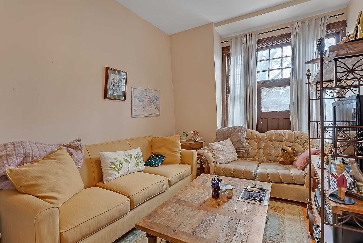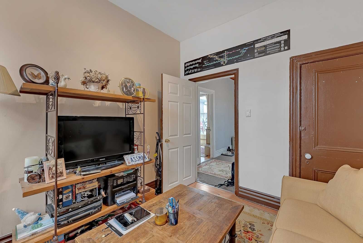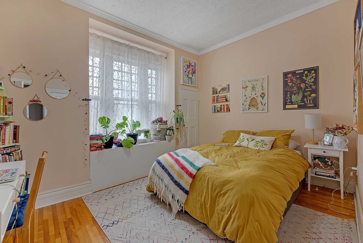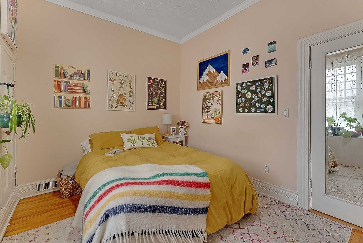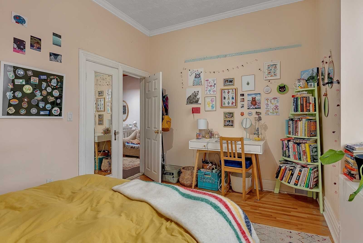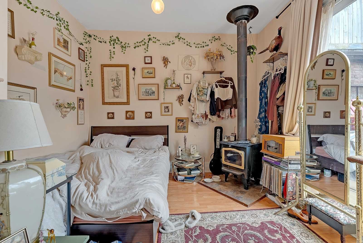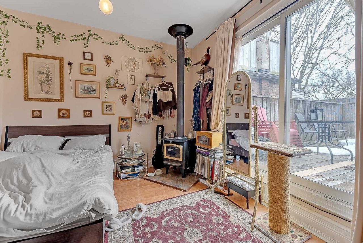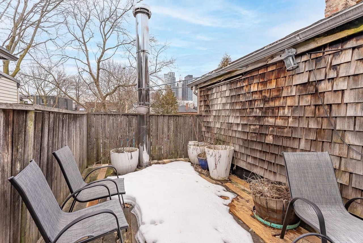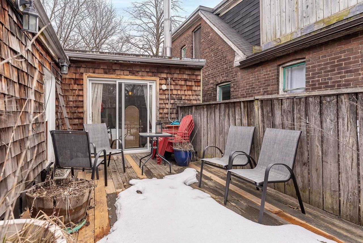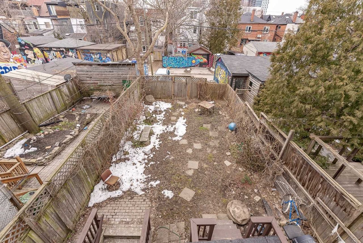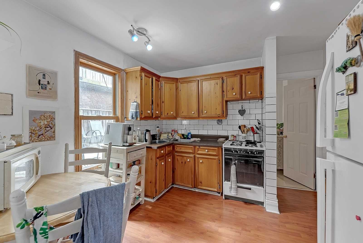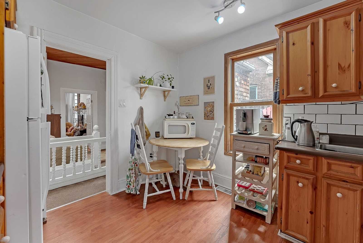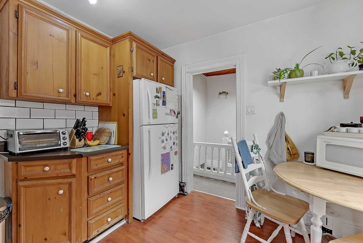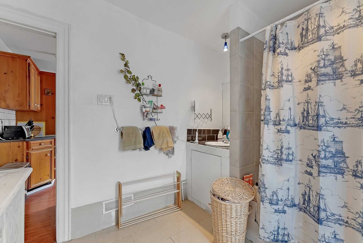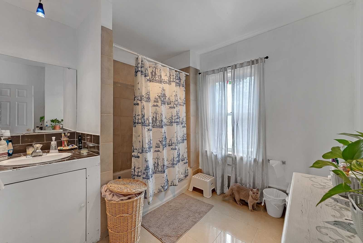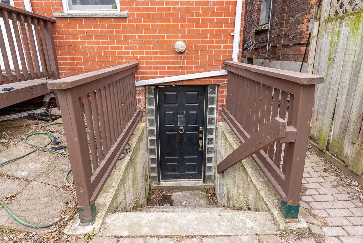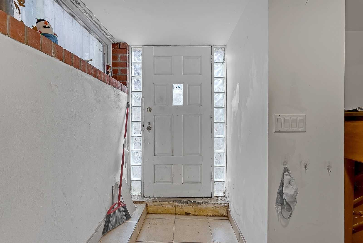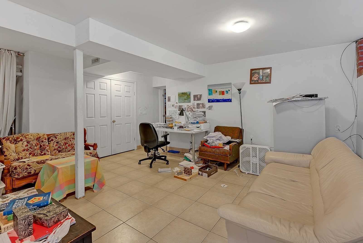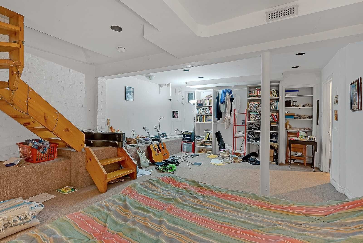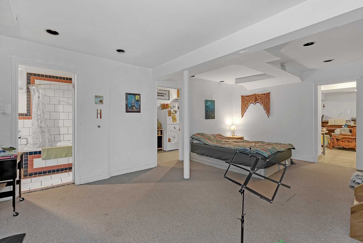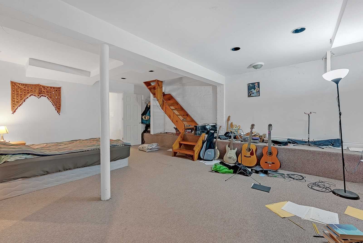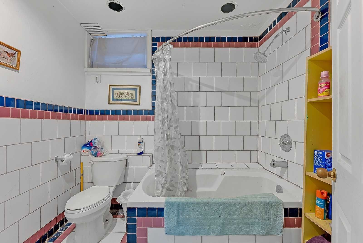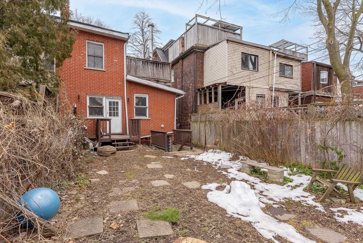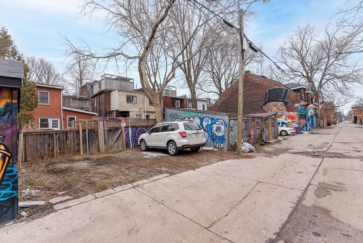- Ontario
- Toronto
258 Brunswick Ave
CAD$3,199,000
CAD$3,199,000 Asking price
258 Brunswick AvenueToronto, Ontario, M5S2M7
Delisted · Expired ·
5+133(0+3)
Listing information last updated on Wed Jul 05 2023 13:30:44 GMT-0400 (Eastern Daylight Time)

Open Map
Log in to view more information
Go To LoginSummary
IDC6006385
StatusExpired
Ownership TypeFreehold
PossessionTbd
Brokered ByFOREST HILL REAL ESTATE INC., BROKERAGE
TypeResidential House,Detached
Age
Lot Size25 * 120 Feet
Land Size3000 ft²
RoomsBed:5+1,Kitchen:3,Bath:3
Detail
Building
Bathroom Total3
Bedrooms Total6
Bedrooms Above Ground5
Bedrooms Below Ground1
Basement DevelopmentFinished
Basement FeaturesApartment in basement,Walk out
Basement TypeN/A (Finished)
Construction Style AttachmentDetached
Exterior FinishBrick
Fireplace PresentFalse
Heating FuelNatural gas
Heating TypeForced air
Size Interior
Stories Total2
TypeHouse
Architectural Style2-Storey
HeatingYes
Main Level Bedrooms2
Rooms Above Grade9
Rooms Total12
Heat SourceGas
Heat TypeForced Air
WaterMunicipal
Laundry LevelMain Level
Land
Size Total Text25 x 120 FT
Acreagefalse
Size Irregular25 x 120 FT
Lot Dimensions SourceOther
Parking
Parking FeaturesLane
Other
FeaturesLane
Den FamilyroomYes
Internet Entire Listing DisplayYes
SewerSewer
BasementApartment,Finished with Walk-Out
PoolNone
FireplaceN
A/CNone
HeatingForced Air
ExposureE
Remarks
Developers & Investors,Opportunity Knocks In The Desirable Bloor Annex Neighbourhood!Welcome To 258 Brunswick Ave. This Detached,3 Unit Property Sits On A 25 X 120 Ft Lot,Steps To Bloor St W And Harbord On A Tree Lined Idyllic Street With 3 Large Apartments.2X3 Bedroom Units, 1X1 Bedroom Unit. One Of The Most Exciting Features Of This Property Is That It Comes With A Permit For A Third-Floor Unit, Offering The Potential For Increased Living Space And Income.In Addition, There Is Potential For A Laneway Suite, Providing Even More Opportunities For Rental Income Or Extra Living Space. Laneway Access, 3 Car Parking, Super Central Location, Steps To All Amenities, Restaurants, Public Transit.
The listing data is provided under copyright by the Toronto Real Estate Board.
The listing data is deemed reliable but is not guaranteed accurate by the Toronto Real Estate Board nor RealMaster.
Location
Province:
Ontario
City:
Toronto
Community:
University 01.C01.0890
Crossroad:
Bloor St W & Brunswick Ave
Room
Room
Level
Length
Width
Area
Kitchen
Main
10.89
15.19
165.46
O/Looks Backyard Eat-In Kitchen Open Concept
Living
Main
10.60
10.70
113.34
Open Concept Hardwood Floor O/Looks Dining
Br
Main
13.48
13.78
185.81
Fireplace Hardwood Floor Bay Window
2nd Br
Main
14.17
11.48
162.75
Window Hardwood Floor Closet
3rd Br
Main
10.17
9.58
97.43
Window Hardwood Floor
Living
2nd
9.28
11.88
110.27
Hardwood Floor Window
Kitchen
2nd
10.50
10.79
113.32
Hardwood Floor Eat-In Kitchen Open Concept
Br
2nd
13.39
9.78
130.87
Hardwood Floor Window Closet
2nd Br
2nd
11.81
11.29
133.30
Hardwood Floor W/O To Balcony Window Flr To Ceil
Living
Lower
15.09
19.09
288.17
Tile Floor
Br
Lower
15.39
21.29
327.63
Open Concept Pot Lights
Kitchen
Lower
6.50
13.39
86.96
School Info
Private SchoolsK-6 Grades Only
Huron Street Junior Public School
541 Huron St, Toronto0.798 km
ElementaryEnglish
9-12 Grades Only
Harbord Collegiate Institute
286 Harbord St, Toronto0.715 km
SecondaryEnglish
K-8 Grades Only
St. Bruno / St Raymond Catholic School
402 Melita Cres, Toronto1.856 km
ElementaryMiddleEnglish
9-12 Grades Only
Northern Secondary School
851 Mount Pleasant Rd, Toronto5.283 km
Secondary
Book Viewing
Your feedback has been submitted.
Submission Failed! Please check your input and try again or contact us

