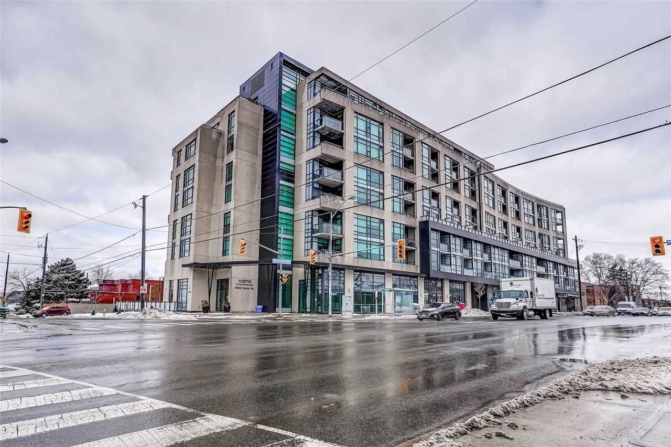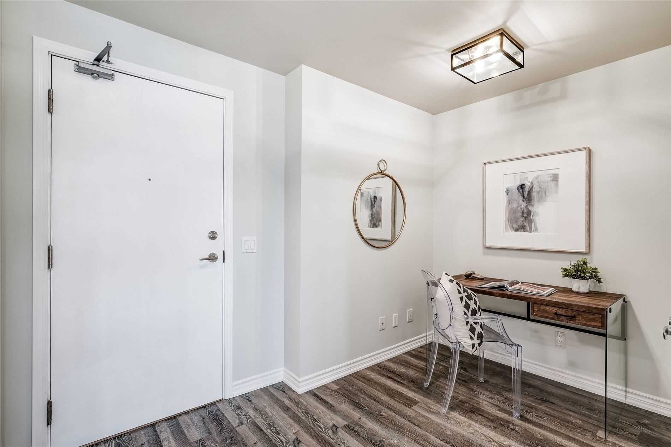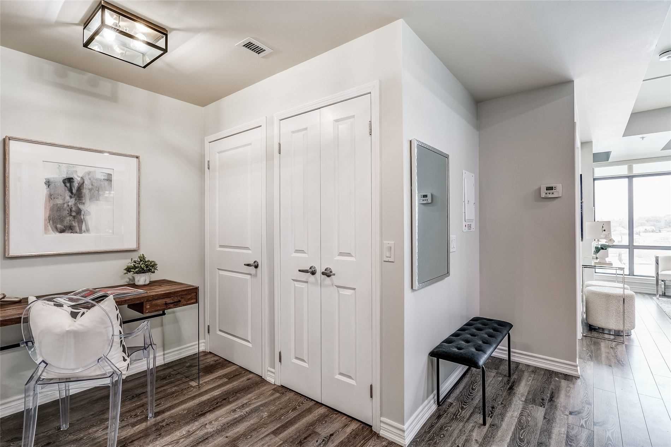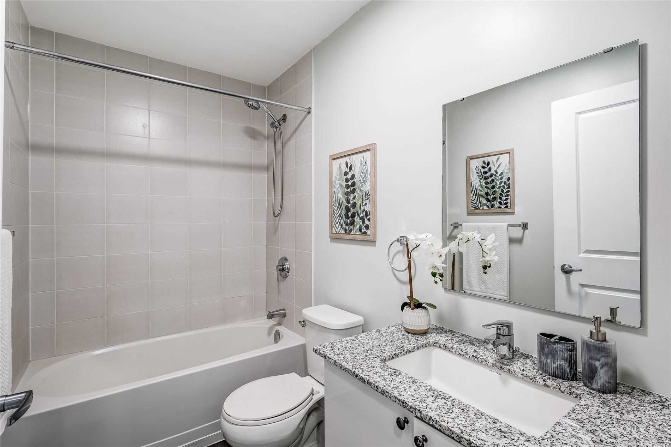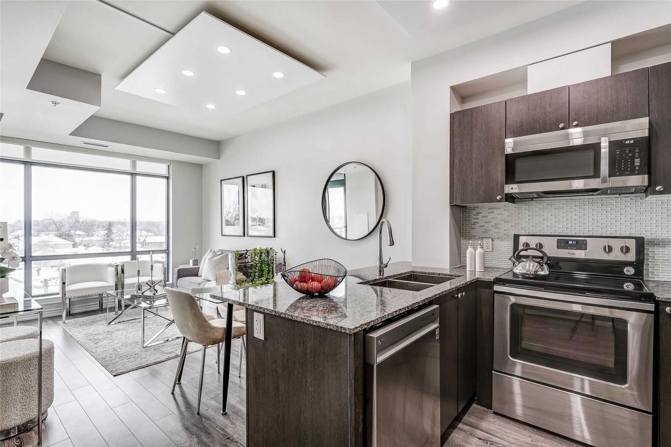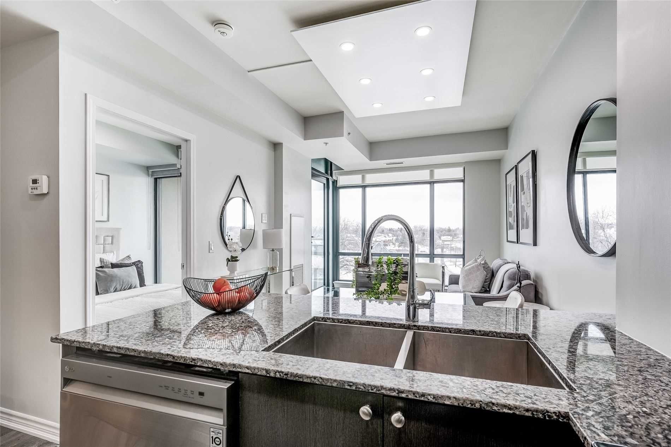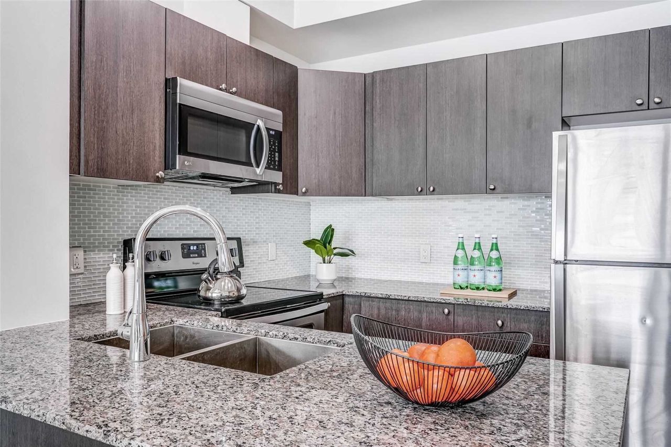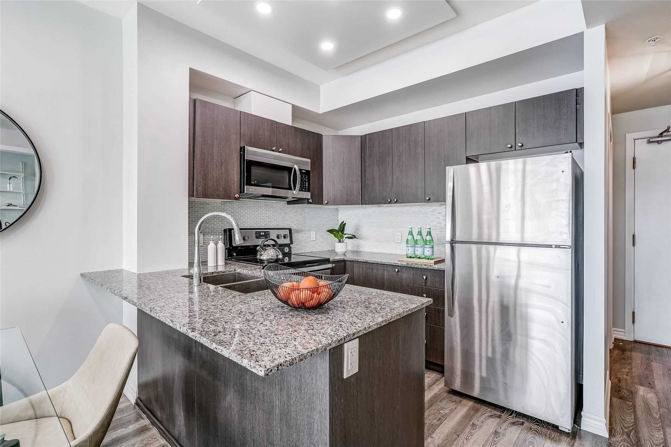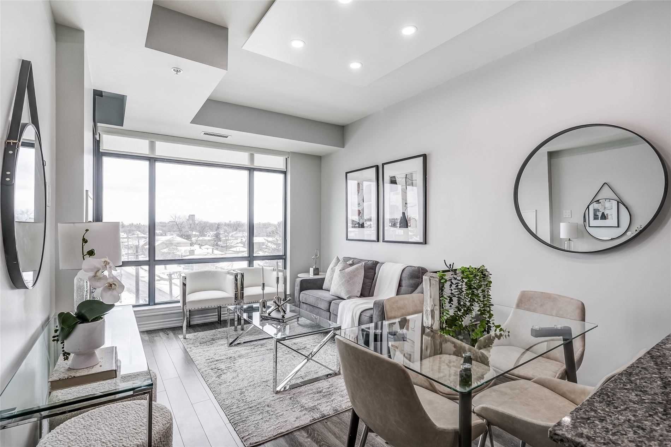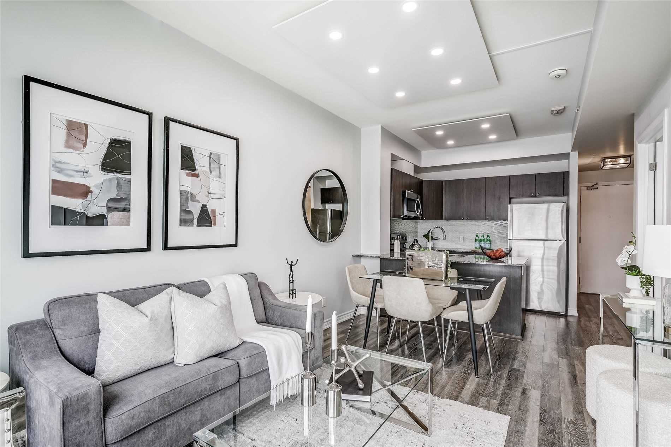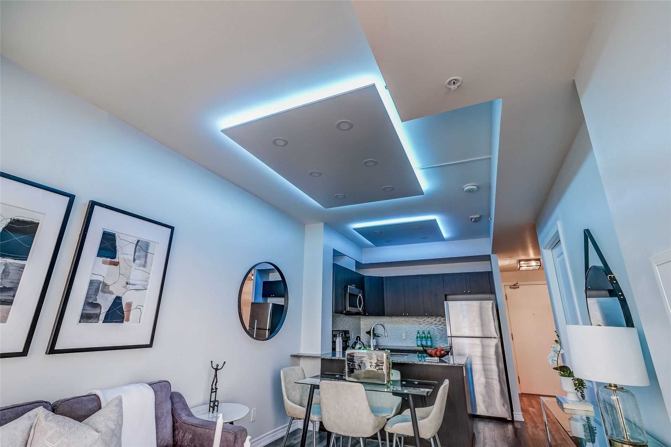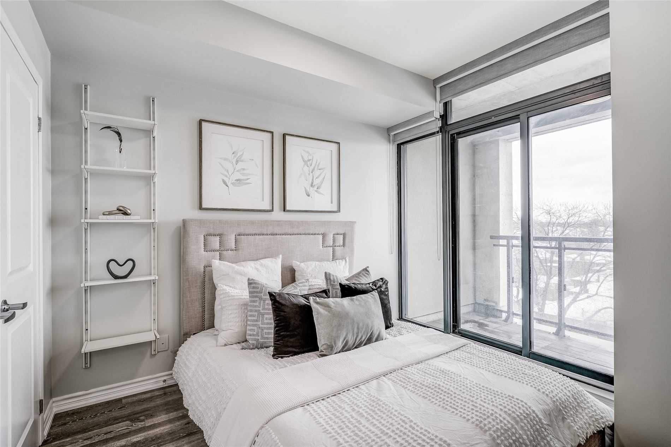- Ontario
- Toronto
2522 Keele St
SoldCAD$xxx,xxx
CAD$549,000 Asking price
515 2522 Keele StreetToronto, Ontario, M6L2N8
Sold
1+111| 500-599 sqft
Listing information last updated on Fri Jun 09 2023 18:52:22 GMT-0400 (Eastern Daylight Time)

Open Map
Log in to view more information
Go To LoginSummary
IDW6048267
StatusSold
Ownership TypeCondominium/Strata
PossessionFlexible
Brokered ByRIGHT AT HOME REALTY, BROKERAGE
TypeResidential Apartment
Age 0-5
Square Footage500-599 sqft
RoomsBed:1+1,Kitchen:1,Bath:1
Parking1 (1) Underground +1
Maint Fee487.11 / Monthly
Maint Fee InclusionsCable TV,Common Elements,Heat,Building Insurance,Parking
Virtual Tour
Detail
Building
Bathroom Total1
Bedrooms Total2
Bedrooms Above Ground1
Bedrooms Below Ground1
AmenitiesStorage - Locker,Party Room,Exercise Centre
Cooling TypeCentral air conditioning
Exterior FinishConcrete
Fireplace PresentFalse
Heating FuelNatural gas
Heating TypeForced air
Size Interior
TypeApartment
Association AmenitiesBike Storage,Gym,Party Room/Meeting Room,Rooftop Deck/Garden,Visitor Parking
Architectural StyleApartment
HeatingYes
Main Level Bathrooms1
Property AttachedYes
Property FeaturesHospital,Park,Public Transit,School
Rooms Above Grade6
Rooms Total6
Heat SourceGas
Heat TypeForced Air
LockerOwned
Laundry LevelMain Level
GarageYes
AssociationYes
Land
Acreagefalse
AmenitiesHospital,Park,Public Transit,Schools
Underground
Visitor Parking
Utilities
ElevatorYes
Surrounding
Ammenities Near ByHospital,Park,Public Transit,Schools
Other
FeaturesBalcony
Den FamilyroomYes
Internet Entire Listing DisplayYes
BasementNone
BalconyEnclosed
FireplaceN
A/CCentral Air
HeatingForced Air
TVYes
Level5
Unit No.515
ExposureE
Parking SpotsOwned
Corp#TSCC2677
Prop MgmtPercel Property Management
Remarks
Stunning 1+Den Condo In Highly Sought After Maple Leaf Neighborhood. This Boutique Building Is Centrally Located To Transit, Schools, And Many Amenities. 9 Foot Ceilings, Freshly Painted, Brand New Laminate Floors. Pot Lights In Kitchen And Living With Multi-Color Cove Lighting. Granite Countertop And Ceramic Backsplash. Easy Access To York U, Humber River Hospital, Yorkdale Mall, Downsview Park, Hwy 400, 401. Ideal For First Time Home Buyers And Investors
The listing data is provided under copyright by the Toronto Real Estate Board.
The listing data is deemed reliable but is not guaranteed accurate by the Toronto Real Estate Board nor RealMaster.
Location
Province:
Ontario
City:
Toronto
Community:
Maple Leaf 01.W04.0280
Crossroad:
Keele & Maple Leaf
Room
Room
Level
Length
Width
Area
Kitchen
Main
12.37
7.51
92.93
B/I Appliances Backsplash Granite Counter
Dining
Main
9.91
5.41
53.64
Pot Lights Laminate
Living
Main
9.91
9.91
98.17
Pot Lights Laminate Large Window
Prim Bdrm
Main
9.19
10.27
94.33
Laminate Pot Lights Balcony
Bathroom
Main
8.30
4.95
41.12
4 Pc Bath Tile Floor
Den
Main
7.12
6.33
45.08
Laminate
School Info
Private SchoolsK-8 Grades Only
Maple Leaf Public School
301 Culford Rd, North York0.86 km
ElementaryMiddleEnglish
9-12 Grades Only
Weston Collegiate Institute
100 Pine St, York2.678 km
SecondaryEnglish
K-8 Grades Only
St. Fidelis Catholic School
9 Bannerman St, North York0.522 km
ElementaryMiddleEnglish
9-12 Grades Only
Western Technical-Commercial School
125 Evelyn Cres, Toronto6.42 km
Secondary
Book Viewing
Your feedback has been submitted.
Submission Failed! Please check your input and try again or contact us

