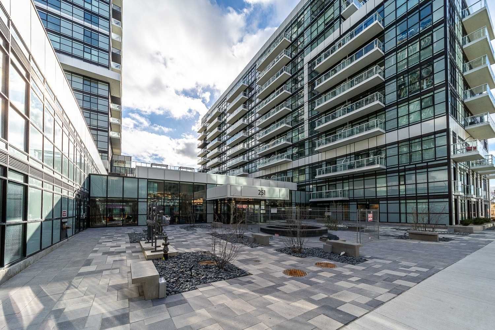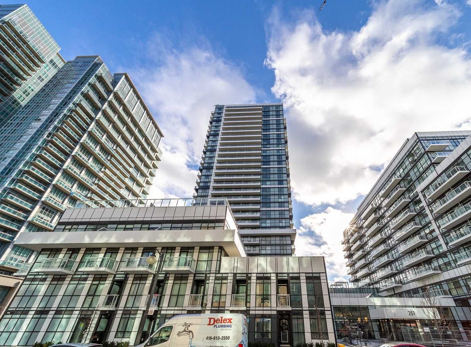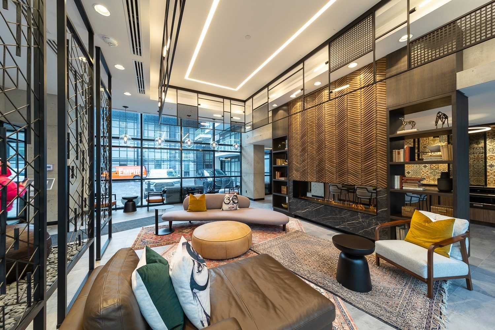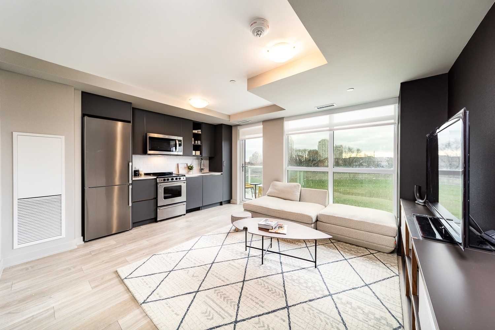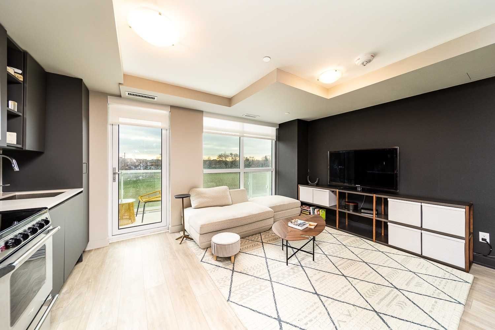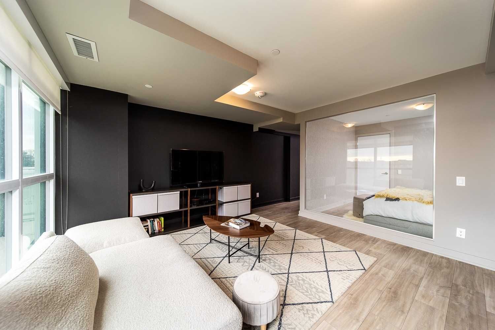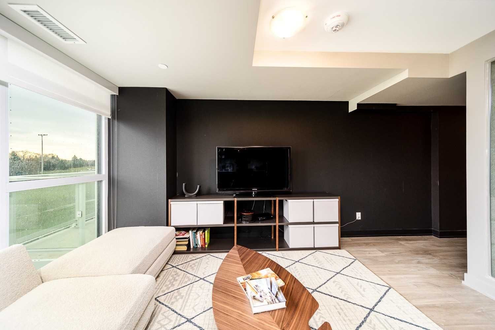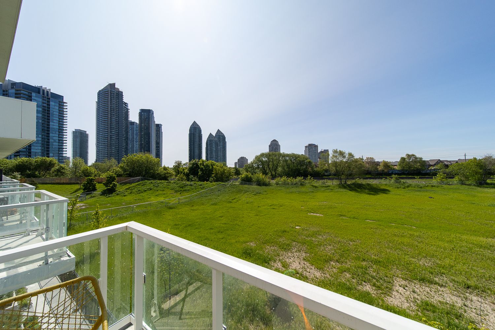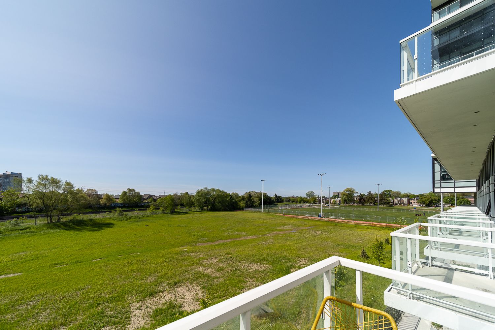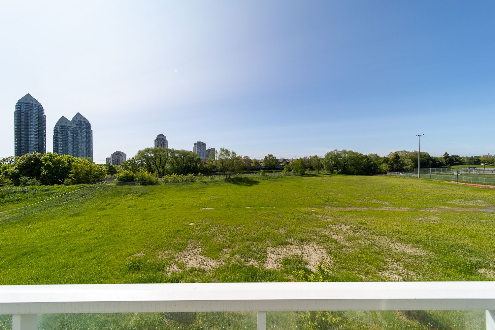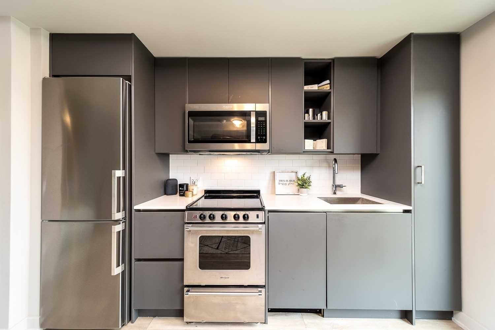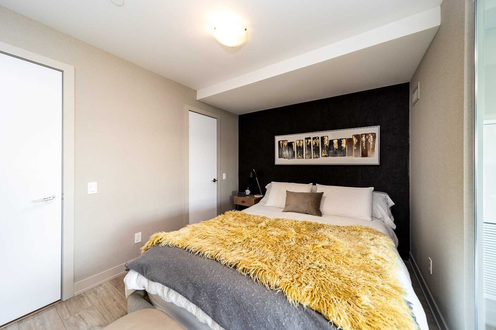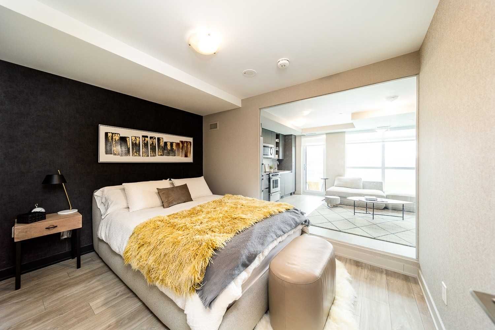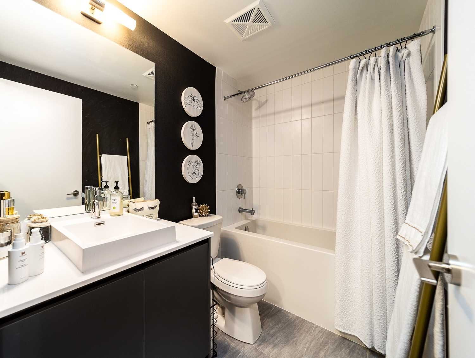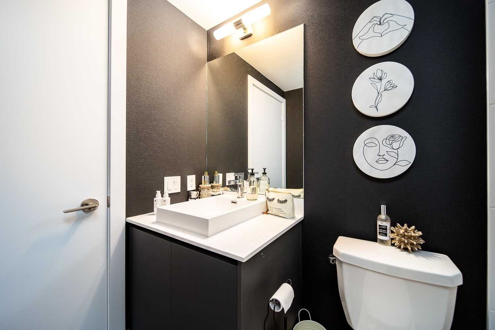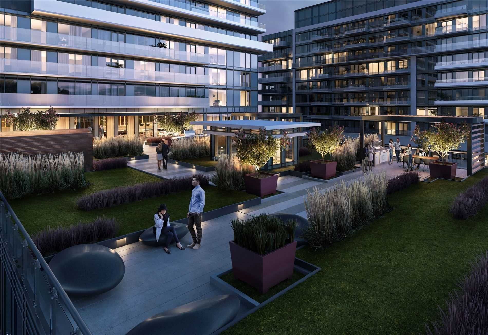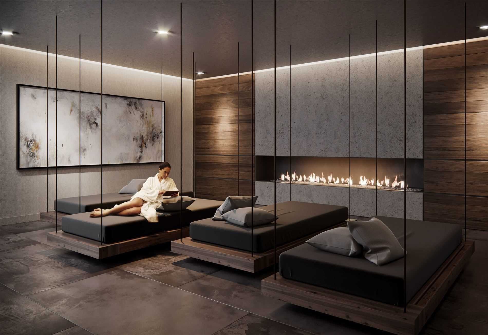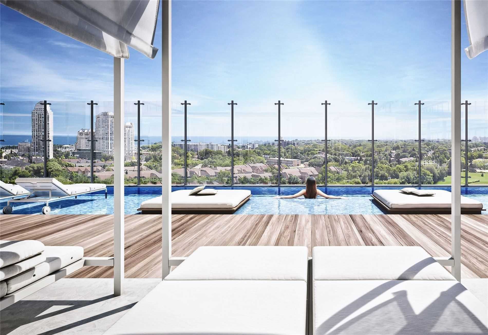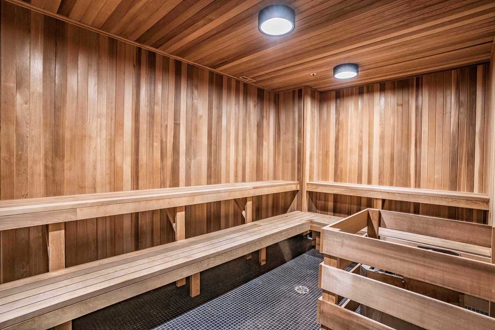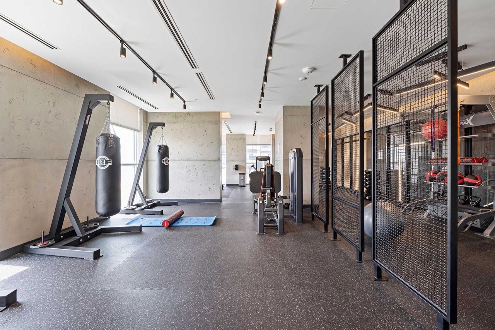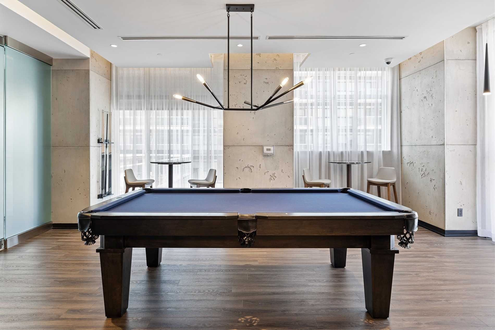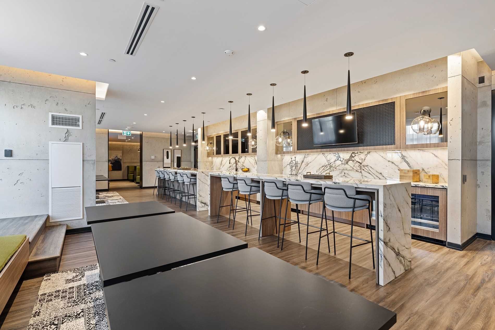- Ontario
- Toronto
251 Manitoba St
SoldCAD$xxx,xxx
CAD$588,000 Asking price
318 251 Manitoba StreetToronto, Ontario, M8Y0C7
Sold
111| 500-599 sqft
Listing information last updated on Thu Jun 29 2023 15:12:17 GMT-0400 (Eastern Daylight Time)

Open Map
Log in to view more information
Go To LoginSummary
IDW6083000
StatusSold
Ownership TypeCondominium/Strata
Possessionflex
Brokered ByRE/MAX WEST REALTY INC.
TypeResidential Apartment
Age 0-5
Square Footage500-599 sqft
RoomsBed:1,Kitchen:1,Bath:1
Parking1 (1) Underground
Maint Fee374.87 / Monthly
Maint Fee InclusionsHeat,CAC,Building Insurance,Parking,Common Elements
Virtual Tour
Detail
Building
Bathroom Total1
Bedrooms Total1
Bedrooms Above Ground1
AmenitiesStorage - Locker,Security/Concierge,Sauna,Exercise Centre
Cooling TypeCentral air conditioning
Exterior FinishConcrete
Fireplace PresentFalse
Heating TypeForced air
Size Interior
TypeApartment
Association AmenitiesConcierge,Guest Suites,Gym,Outdoor Pool,Rooftop Deck/Garden,Sauna
Architectural StyleApartment
Property FeaturesClear View,Lake/Pond,Marina,Public Transit,Waterfront
Rooms Above Grade4
Heat SourceOther
Heat TypeForced Air
LockerOwned
Laundry LevelMain Level
Land
Acreagefalse
AmenitiesMarina,Public Transit
Surface WaterLake/Pond
Parking
Parking FeaturesUnderground
Utilities
ElevatorYes
Surrounding
Ammenities Near ByMarina,Public Transit
View TypeView
Other
FeaturesBalcony
Internet Entire Listing DisplayYes
BasementNone
BalconyOpen
FireplaceN
A/CCentral Air
HeatingForced Air
Level3
Unit No.318
ExposureS
Parking SpotsOwned
Corp#TSCC2957
Prop MgmtDuka Property Management 647.438.3701
Remarks
Check Out This Brand-New Condo Suite In The Heart Of Mimico. Enjoy Weekends Biking Along The Lakeshore? Strolling Through Humber Bay Shore? Or Do You Enjoy Dining Out Or Hitting Up Some Of The Best Coffee Shops In The City? This Location Has It All! Get Around Easily With The Ttc Nearby, While Mimico Go Station Is Also A Short Distance Away. Motorists Will Enjoy Quick Access To The Gardiner, Just A Quick 10 Minute Drive To Downtown. Enjoy A Well-Laid-Out Floor Plan With A Sunny South-Facing View, Overlooking The Future 12-Acre Grand Avenue Park (Expected To Be Complete In 2024). This Stylish And Modern Suite Is Approximately 545 Square Feet And Features A Modern Kitchen With Stainless Steel Appliances And Quartz Countertops, Laminate Flooring, Ceiling-To-Floor Windows, A Professional Paint Job & Custom Closet Cabinets. Feel Like Royalty With Luxurious Amenities Including - A Fully Equipped Gym, 24-Hour Concierge, Yoga Studio, Rooftop Patio, An Outdoor Infinity Pool & More.OFFERS ANY TIME
The listing data is provided under copyright by the Toronto Real Estate Board.
The listing data is deemed reliable but is not guaranteed accurate by the Toronto Real Estate Board nor RealMaster.
Location
Province:
Ontario
City:
Toronto
Community:
Mimico 01.W06.0170
Crossroad:
Park Lawn Rd & Lakeshore Blvd
Room
Room
Level
Length
Width
Area
Kitchen
Main
12.50
15.49
193.57
Combined W/Living Galley Kitchen Stainless Steel Appl
Living
Main
12.50
15.49
193.57
Combined W/Kitchen W/O To Balcony South View
Dining
Main
12.50
15.49
193.57
Combined W/Kitchen Laminate South View
Prim Bdrm
Main
11.48
9.02
103.60
W/I Closet Laminate
School Info
Private SchoolsK-5 Grades Only
George R Gauld Junior School
200 Melrose St, Etobicoke0.725 km
ElementaryEnglish
7-8 Grades Only
John English Junior Middle School
95 Mimico Ave, Etobicoke1.332 km
MiddleEnglish
9-12 Grades Only
Lakeshore Collegiate Institute
350 Kipling Ave, Etobicoke3.387 km
SecondaryEnglish
K-8 Grades Only
St. Louis Catholic School
11 Morgan Ave, Etobicoke1.004 km
ElementaryMiddleEnglish
K-8 Grades Only
St. Josaphat Catholic School
110 10th St, Etobicoke3.147 km
ElementaryMiddleEnglish
9-12 Grades Only
Martingrove Collegiate Institute
50 Winterton Dr, Etobicoke7.918 km
Secondary
K-7 Grades Only
St. Louis Catholic School
11 Morgan Ave, Etobicoke1.004 km
ElementaryMiddleFrench Immersion Program
Book Viewing
Your feedback has been submitted.
Submission Failed! Please check your input and try again or contact us

