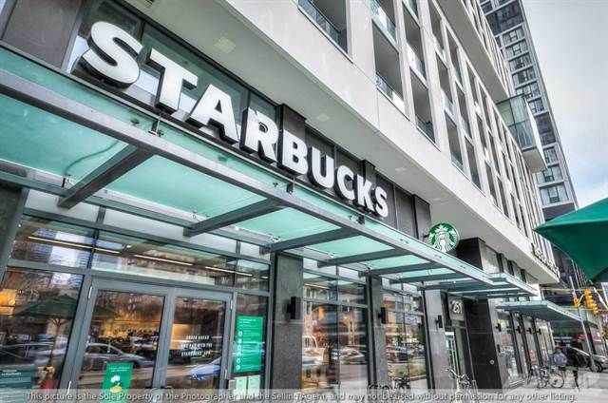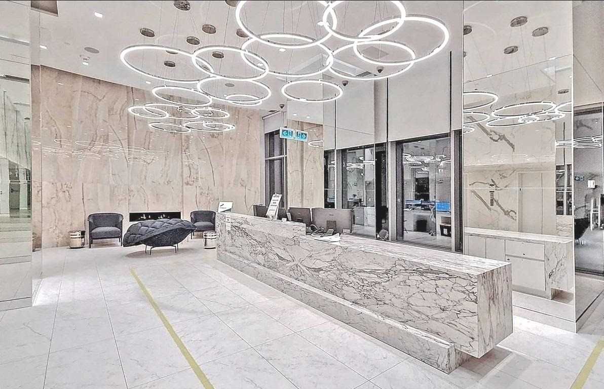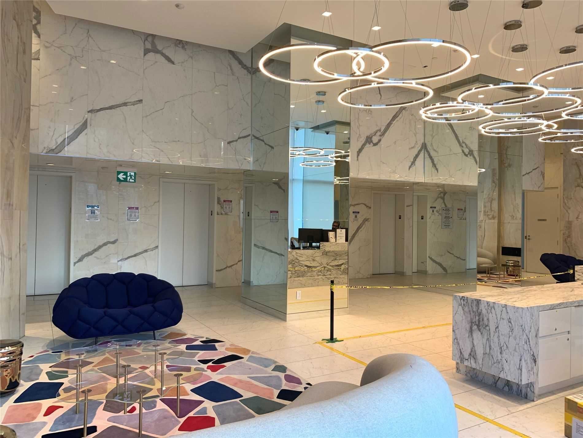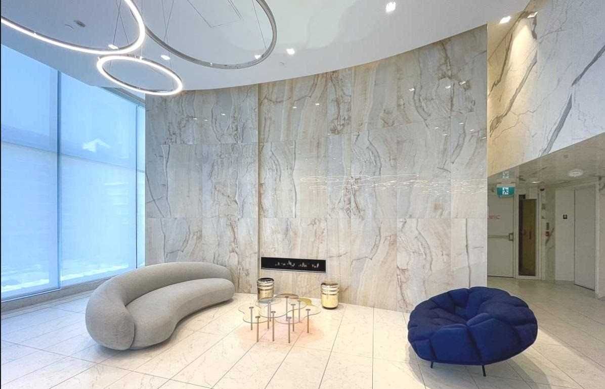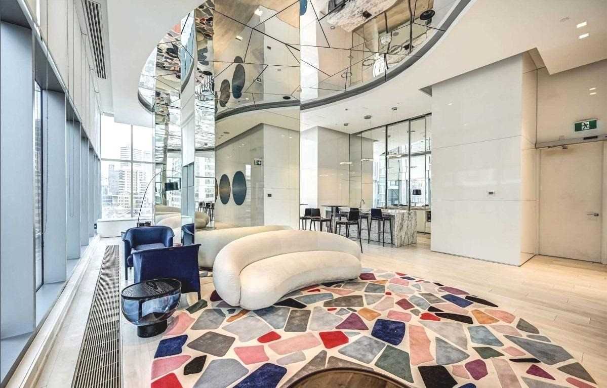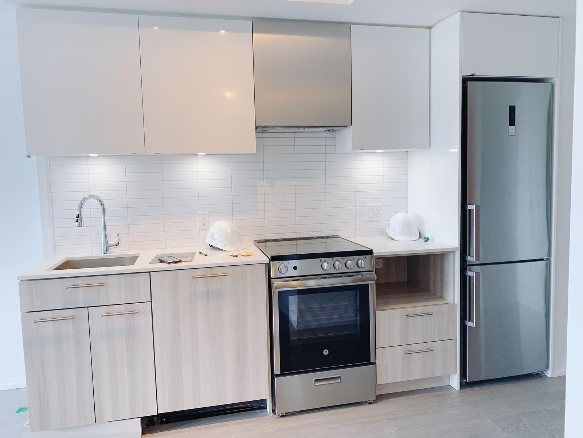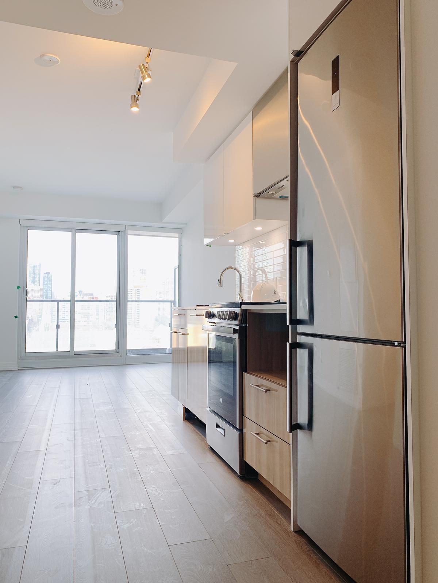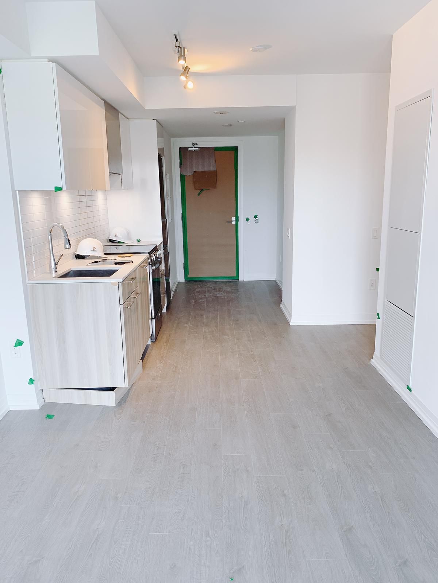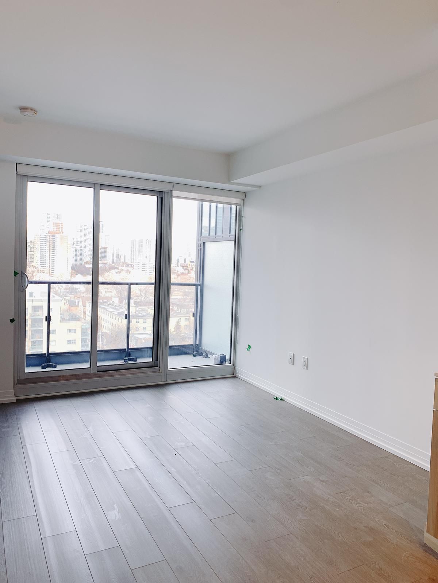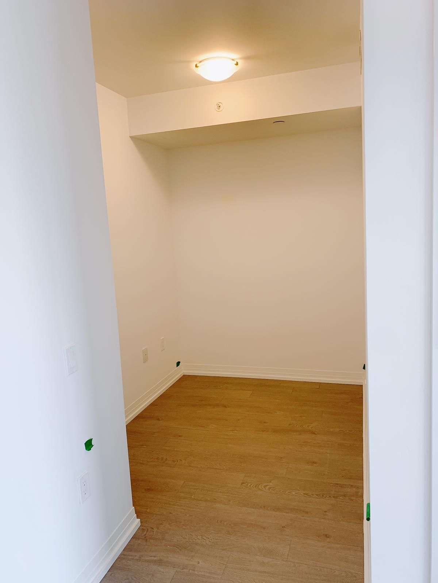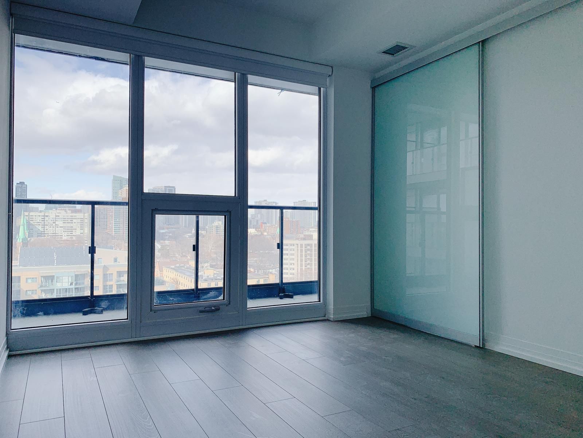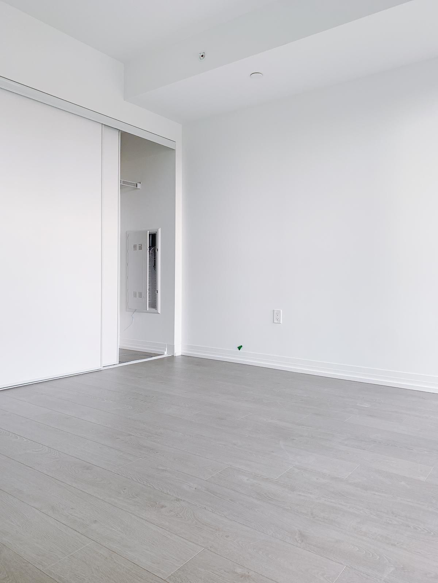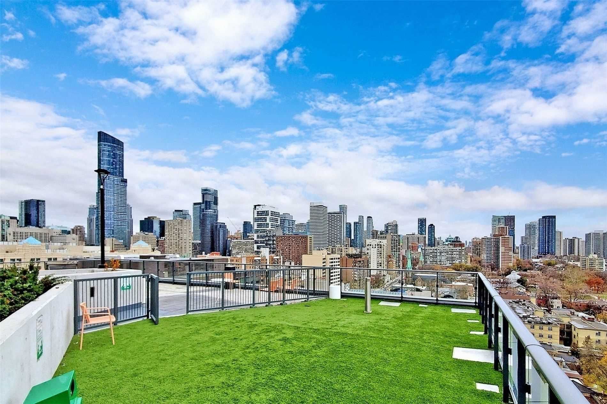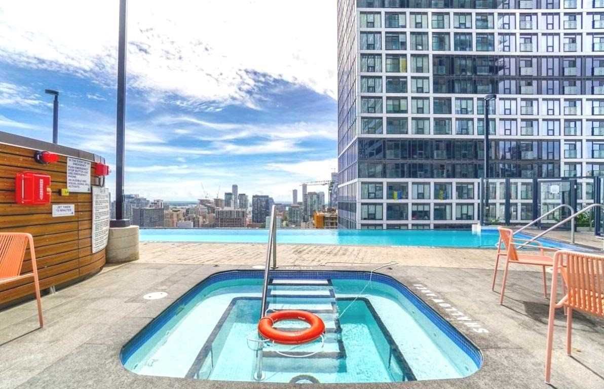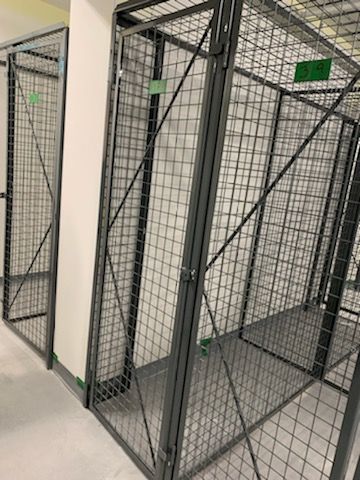- Ontario
- Toronto
251 Jarvis St
SoldCAD$xxx,xxx
CAD$639,000 Asking price
1503 251 Jarvis StreetToronto, Ontario, M5B0C3
Sold
1+111| 500-599 sqft
Listing information last updated on Fri Jun 16 2023 12:54:47 GMT-0400 (Eastern Daylight Time)

Open Map
Log in to view more information
Go To LoginSummary
IDC6063652
StatusSold
Ownership TypeCondominium/Strata
Possession30-60 Days
Brokered ByRE/MAX FIND PROPERTIES
TypeResidential Apartment
Age 0-5
Square Footage500-599 sqft
RoomsBed:1+1,Kitchen:1,Bath:1
Parking1 (1) Underground +1
Maint Fee603.69 / Monthly
Maint Fee InclusionsCommon Elements,Parking,Building Insurance
Detail
Building
Bathroom Total1
Bedrooms Total2
Bedrooms Above Ground1
Bedrooms Below Ground1
AmenitiesStorage - Locker,Security/Concierge,Party Room,Exercise Centre
Cooling TypeCentral air conditioning
Fireplace PresentFalse
Size Interior
TypeApartment
Association AmenitiesConcierge,Exercise Room,Outdoor Pool,Party Room/Meeting Room,Rooftop Deck/Garden
Architectural StyleApartment
Property FeaturesHospital,Place Of Worship,Public Transit,Rec./Commun.Centre
Rooms Above Grade5
Heat SourceGas
Heat TypeFan Coil
LockerOwned
Laundry LevelMain Level
Land
Acreagefalse
AmenitiesHospital,Place of Worship,Public Transit
Parking
Parking FeaturesUnderground
Surrounding
Ammenities Near ByHospital,Place of Worship,Public Transit
Community FeaturesCommunity Centre
Other
FeaturesBalcony
Internet Entire Listing DisplayYes
BasementNone
BalconyOpen
FireplaceN
A/CCentral Air
HeatingFan Coil
Level14
Unit No.1503
ExposureN
Parking SpotsOwned
Corp#TSCP2798
Prop MgmtICON Property Management
Remarks
Steps to Ryerson University, Eaton Centre, Dundas Subway station, Yonge Dundas square. Centrally located at Dundas and Jarvis Garden District. 1 + Den (Den can be used as 2nd bedroom), with 1 washroom. Floor to Ceiling Windows, 96sqft balcony. Great space perfect for 1st time owners or as an investment suite. Amenities include Private Sky Lobby, Outdoor pool, Bar, Fitness, Rooftop Terrace Gardens, Party Room, Rooftop Terrace 1 parking & 1 locker.
The listing data is provided under copyright by the Toronto Real Estate Board.
The listing data is deemed reliable but is not guaranteed accurate by the Toronto Real Estate Board nor RealMaster.
Location
Province:
Ontario
City:
Toronto
Community:
Church-Yonge Corridor 01.C08.0910
Crossroad:
JARVIS ST & DUNDAS ST E.
Room
Room
Level
Length
Width
Area
Foyer
Flat
NaN
4 Pc Bath Closet Laminate
Kitchen
Flat
21.39
9.68
207.03
Open Concept Stainless Steel Appl
Dining
Flat
21.39
9.68
207.03
Combined W/Kitchen Laminate
Living
Flat
21.39
9.68
207.03
Combined W/Dining W/O To Balcony Laminate
Den
Flat
9.91
6.20
61.44
Open Concept Laminate
Prim Bdrm
Flat
10.10
9.61
97.14
W/O To Balcony Laminate Double Closet
School Info
Private SchoolsK-8 Grades Only
Lord Dufferin Junior And Senior Public School
350 Parliament St, Toronto0.71 km
ElementaryMiddleEnglish
9-12 Grades Only
Jarvis Collegiate Institute
495 Jarvis St, Toronto0.976 km
SecondaryEnglish
K-8 Grades Only
Our Lady Of Lourdes Catholic School
444 Sherbourne St, Toronto0.942 km
ElementaryMiddleEnglish
K-6 Grades Only
St. Michael's Choir (sr) School
67 Bond St, Toronto0.386 km
ElementaryEnglish
9-12 Grades Only
Western Technical-Commercial School
125 Evelyn Cres, Toronto8.131 km
Secondary
K-8 Grades Only
St. Mary Catholic School
20 Portugal Sq, Toronto2.787 km
ElementaryMiddleFrench Immersion Program
Book Viewing
Your feedback has been submitted.
Submission Failed! Please check your input and try again or contact us

