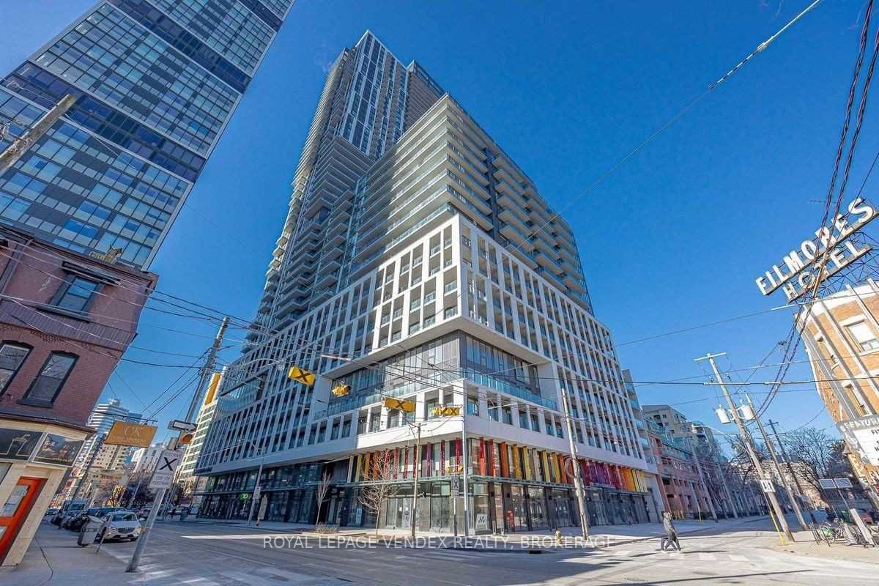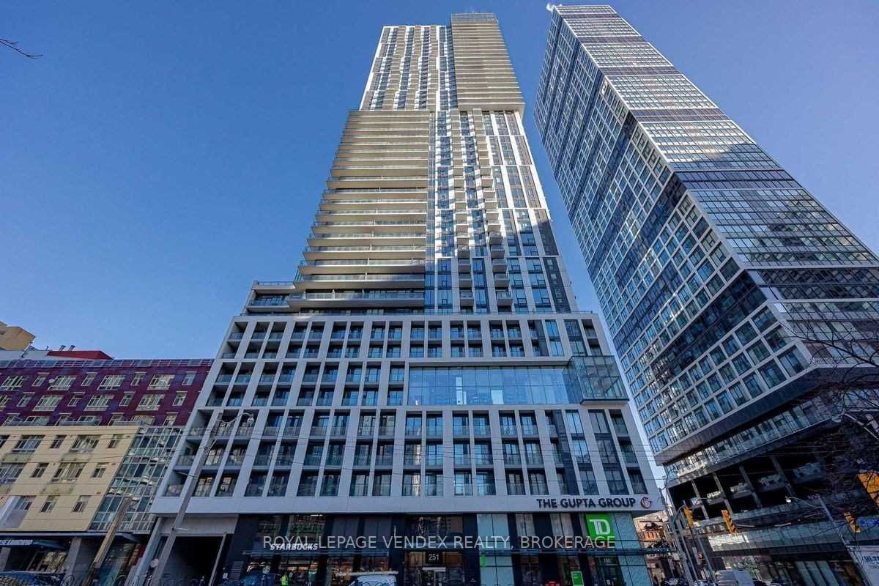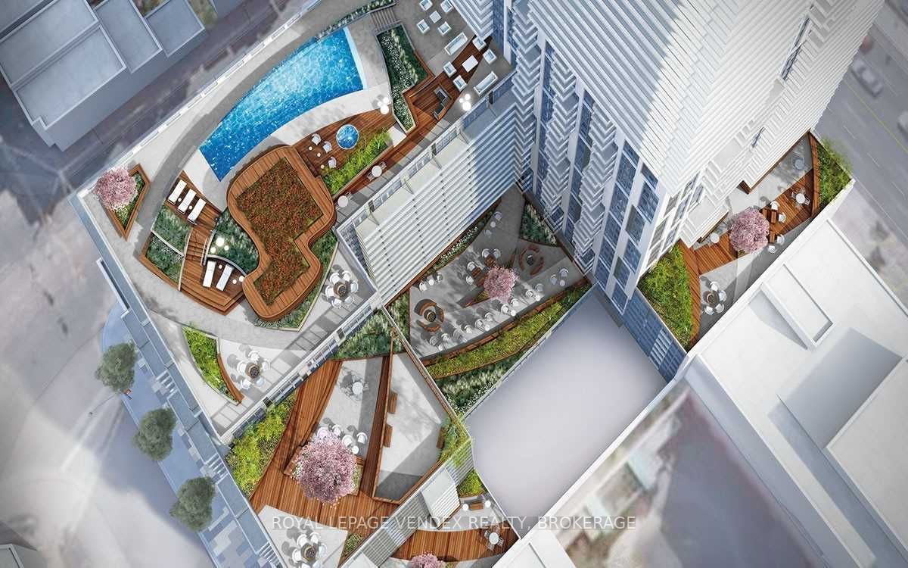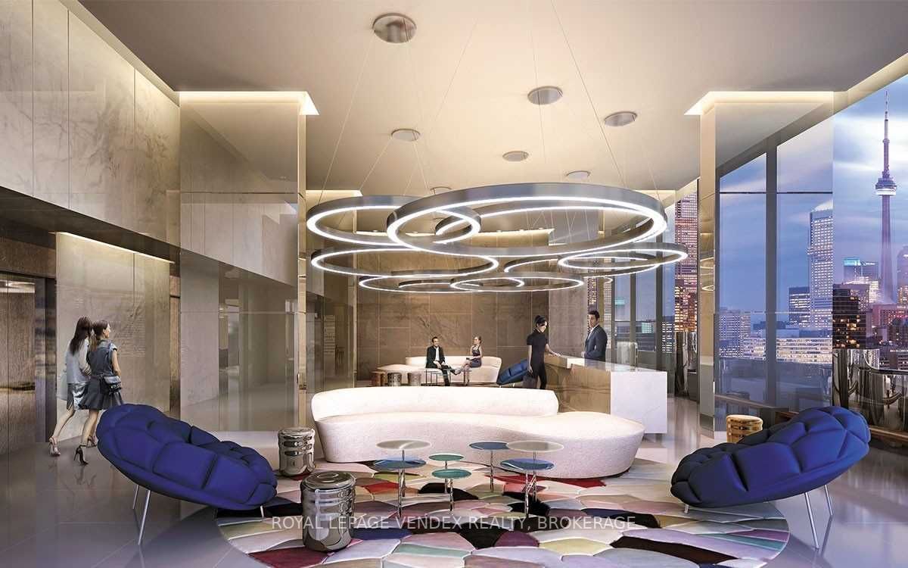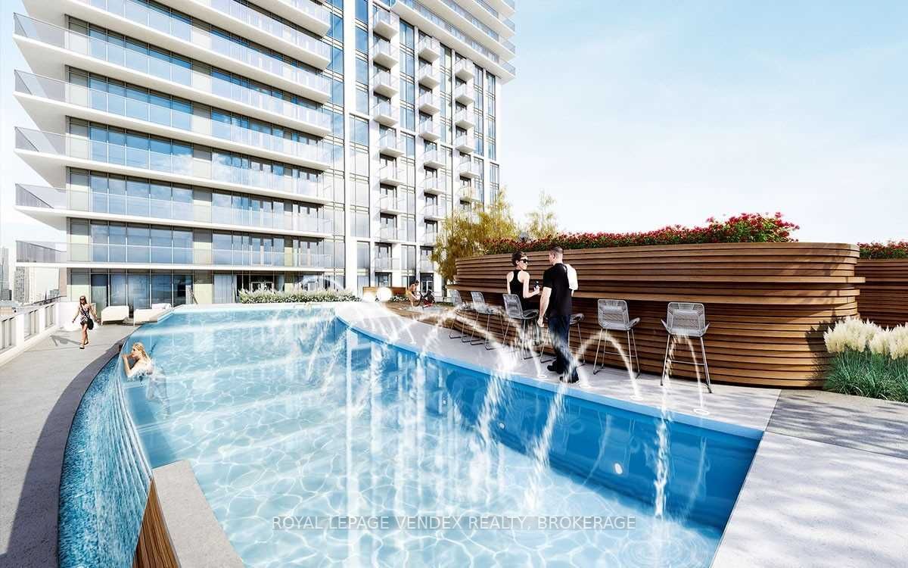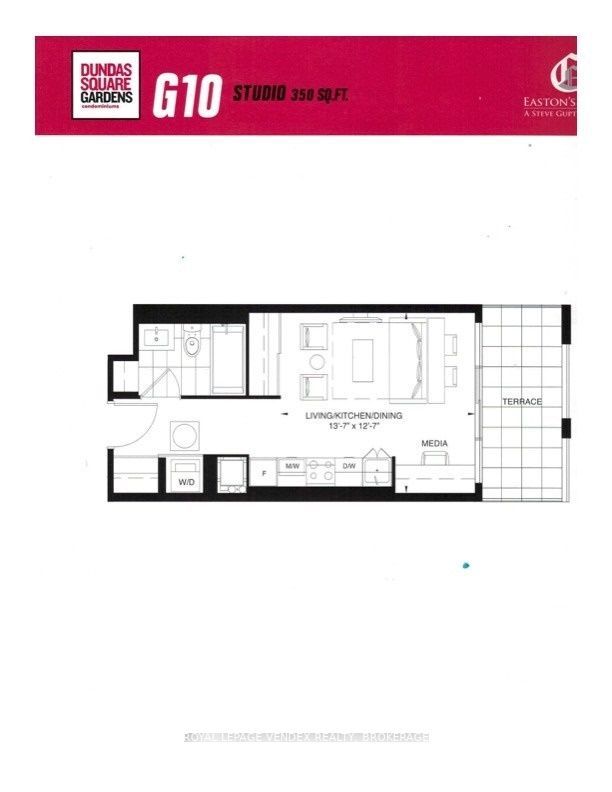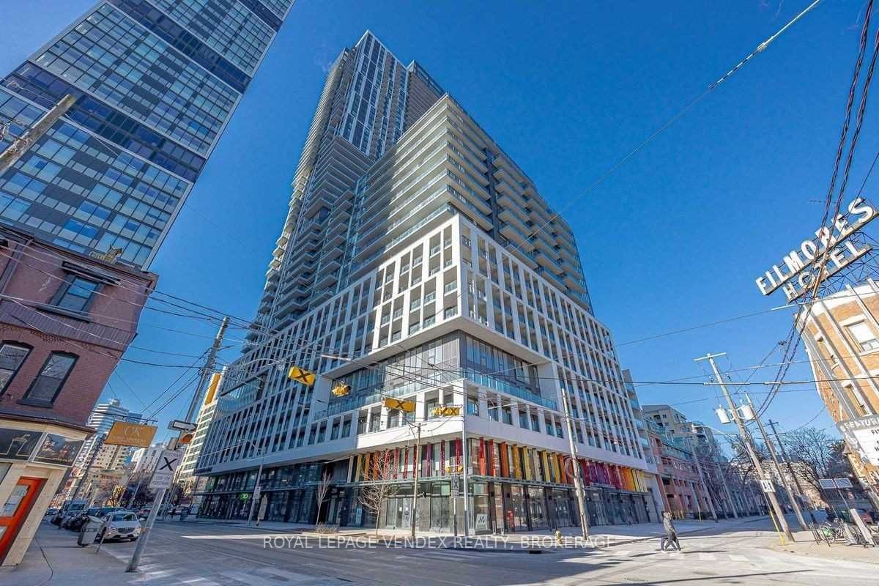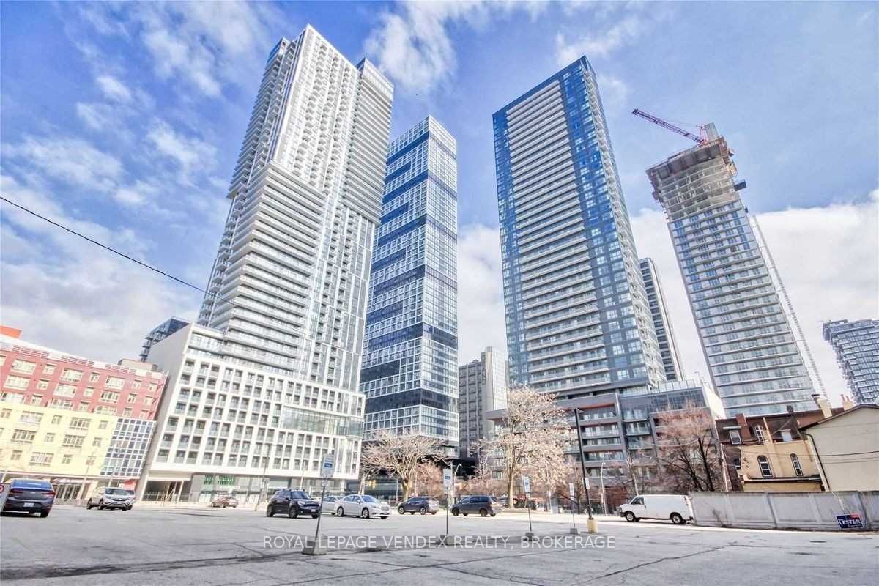- Ontario
- Toronto
251 Jarvis St
CAD$479,900
CAD$479,900 Asking price
1211 251 Jarvis StreetToronto, Ontario, M5B0C3
Delisted · Terminated ·
01| 0-499 sqft
Listing information last updated on Thu Jul 13 2023 18:01:47 GMT-0400 (Eastern Daylight Time)

Open Map
Log in to view more information
Go To LoginSummary
IDC6081736
StatusTerminated
Ownership TypeCondominium/Strata
Possession60-90 days
Brokered ByROYAL LEPAGE CERTIFIED REALTY
TypeResidential Apartment
Age 0-5
Square Footage0-499 sqft
RoomsBed:0,Kitchen:1,Bath:1
Maint Fee277.27 / Monthly
Maint Fee InclusionsCommon Elements,Building Insurance
Detail
Building
Bathroom Total1
AmenitiesStorage - Locker,Security/Concierge,Party Room,Exercise Centre
Cooling TypeCentral air conditioning
Exterior FinishBrick,Concrete
Fireplace PresentFalse
Fire ProtectionSecurity guard
Heating FuelNatural gas
Heating TypeForced air
Size Interior
TypeApartment
Association AmenitiesConcierge,Gym,Rooftop Deck/Garden,Party Room/Meeting Room,Security Guard,Visitor Parking
Architectural StyleApartment
HeatingYes
Property AttachedYes
Property FeaturesHospital,Library,Park,Public Transit,School
Rooms Above Grade3
Rooms Total3
Heat SourceGas
Heat TypeForced Air
LockerExclusive
Laundry LevelMain Level
AssociationYes
Land
Acreagefalse
AmenitiesHospital,Park,Public Transit,Schools
Parking
Parking FeaturesNone
Surrounding
Ammenities Near ByHospital,Park,Public Transit,Schools
Other
FeaturesBalcony
Internet Entire Listing DisplayYes
BasementNone
BalconyOpen
FireplaceN
A/CCentral Air
HeatingForced Air
Level11
Unit No.1211
ExposureE
Parking SpotsNone
Corp#TSCP2798
Prop MgmtWhitehill Residential 416-304-0867
Remarks
Wow.....Prime Location In Downtown Toronto. Functional Executive Style Bachelor Suite With Modern Finishes Throughout, Including Wide-Plank Flooring; Upgraded Galley Kitchen With B/I Appliances, And Quartz Countertop. Good Size Balcony For Quiet Enjoyment. Ensuite Laundry, Amazing Location Close To Eaton Center, (Ryerson University, George Brown College, And Uoft) Building Has Premium Amenities Including A 24/7 Security/Concierge, Indoor/Outdoor Pool, Party Room.Built In Kitchen, Fridge,, Dishwasher, Ensuite Washer & Dryer. Hardwood Throughout. One locker included.
The listing data is provided under copyright by the Toronto Real Estate Board.
The listing data is deemed reliable but is not guaranteed accurate by the Toronto Real Estate Board nor RealMaster.
Location
Province:
Ontario
City:
Toronto
Community:
Church-Yonge Corridor 01.C08.0910
Crossroad:
Dundas St/ Jarvis St
Room
Room
Level
Length
Width
Area
Living
Ground
40.68
46.92
1908.66
Open Concept Hardwood Floor
Kitchen
Ground
40.98
47.21
1934.61
Open Concept Hardwood Floor
Bathroom
Ground
NaN
Open Concept Ceramic Floor
Br
Flat
40.68
46.92
1908.66
Open Concept Hardwood Floor
School Info
Private SchoolsK-8 Grades Only
Lord Dufferin Junior And Senior Public School
350 Parliament St, Toronto0.71 km
ElementaryMiddleEnglish
9-12 Grades Only
Jarvis Collegiate Institute
495 Jarvis St, Toronto0.976 km
SecondaryEnglish
K-8 Grades Only
Our Lady Of Lourdes Catholic School
444 Sherbourne St, Toronto0.942 km
ElementaryMiddleEnglish
K-6 Grades Only
St. Michael's Choir (sr) School
67 Bond St, Toronto0.386 km
ElementaryEnglish
9-12 Grades Only
Western Technical-Commercial School
125 Evelyn Cres, Toronto8.131 km
Secondary
K-8 Grades Only
St. Mary Catholic School
20 Portugal Sq, Toronto2.787 km
ElementaryMiddleFrench Immersion Program
Book Viewing
Your feedback has been submitted.
Submission Failed! Please check your input and try again or contact us

