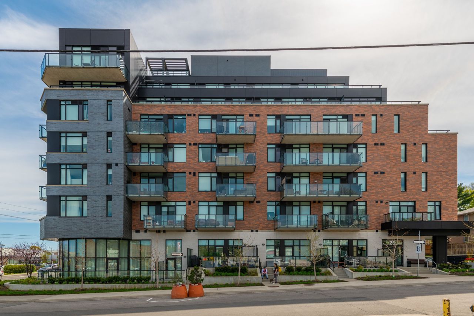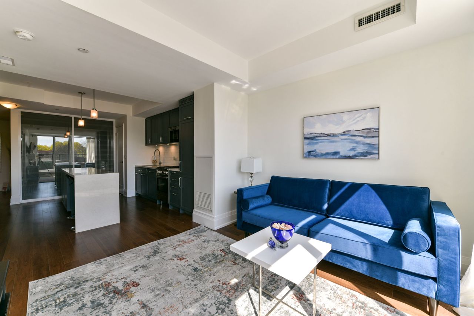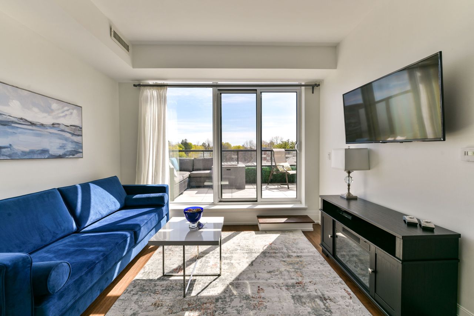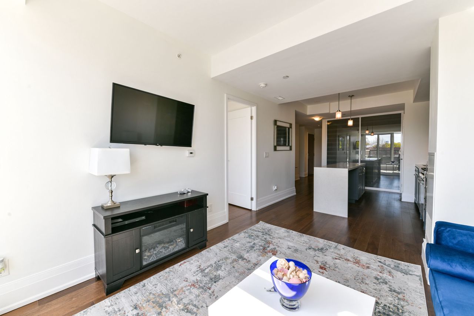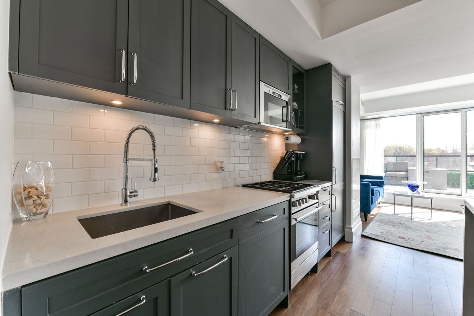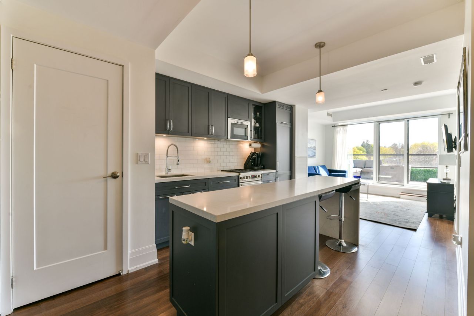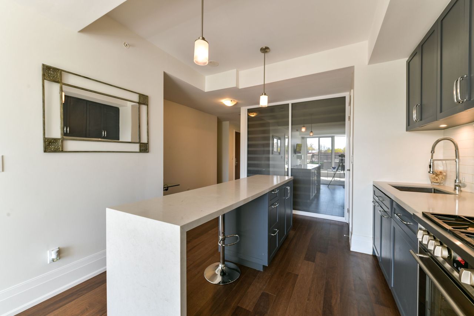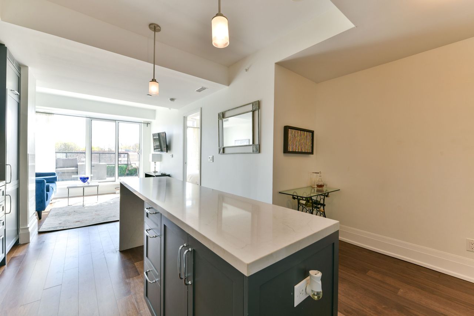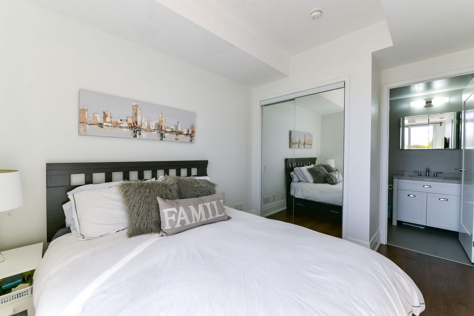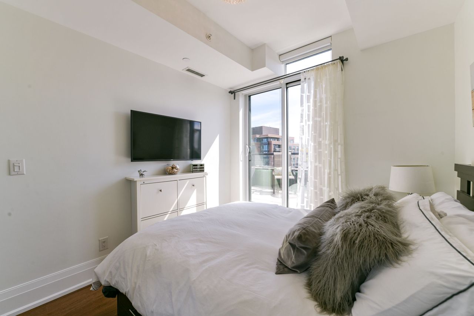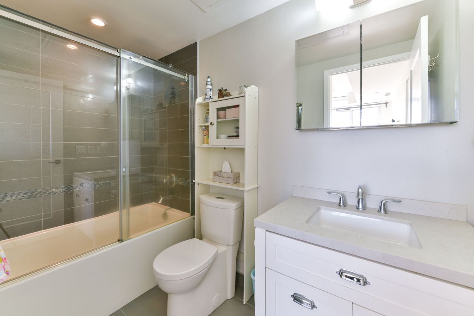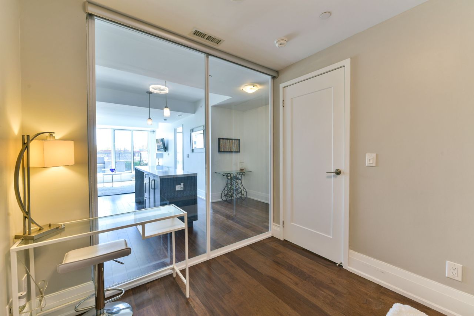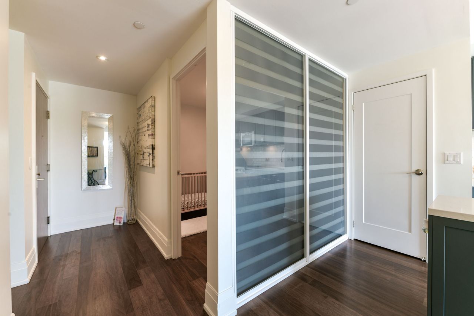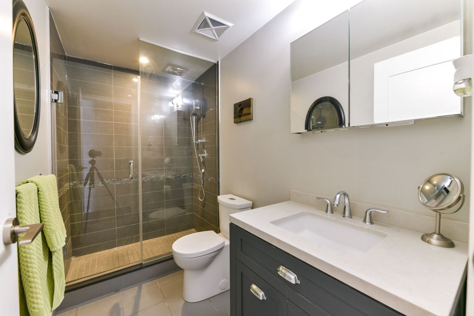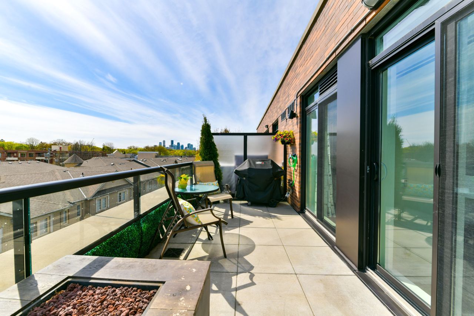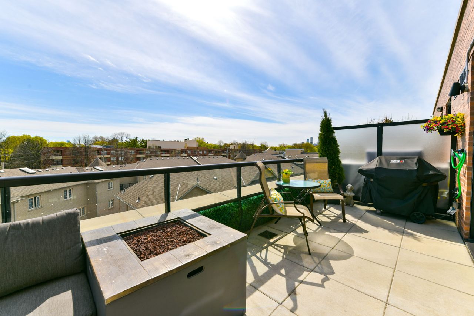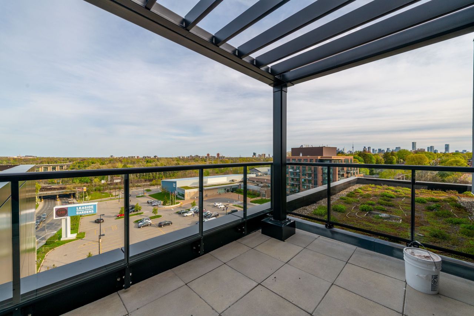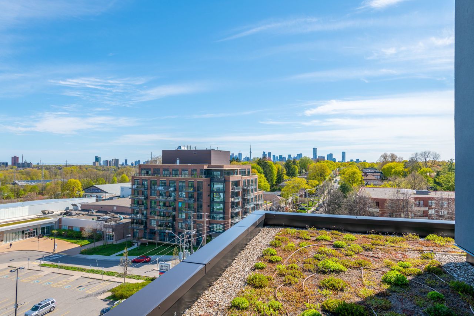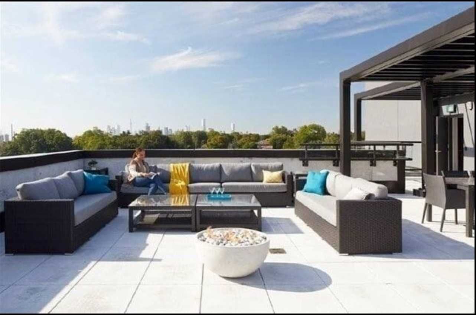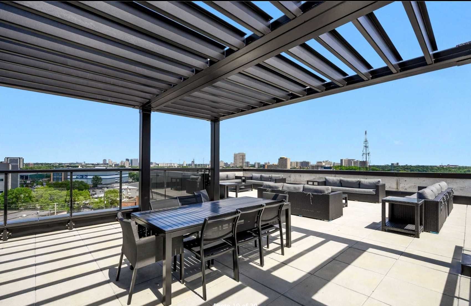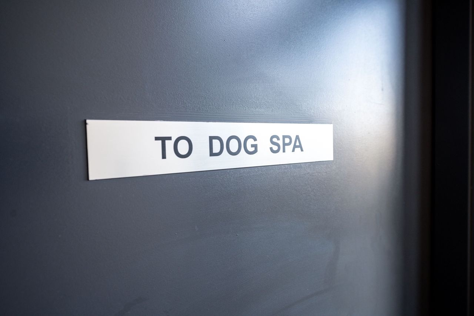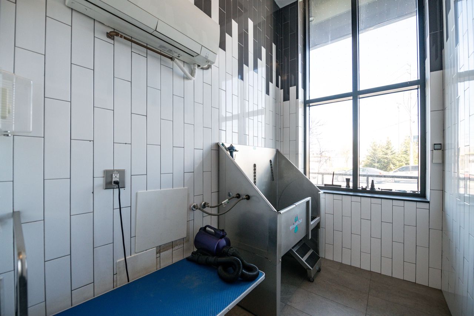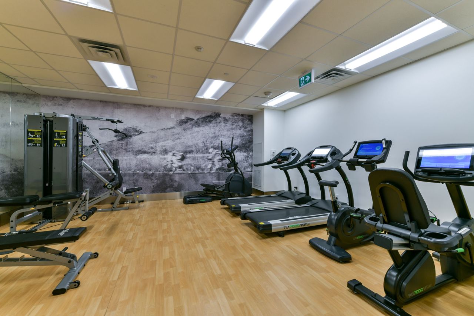- Ontario
- Toronto
25 Malcolm Rd
CAD$879,900
CAD$879,900 Asking price
501 25 Malcolm RoadToronto, Ontario, M4G1X7
Delisted · Terminated ·
222| 700-799 sqft
Listing information last updated on Mon May 29 2023 10:51:08 GMT-0400 (Eastern Daylight Time)

Open Map
Log in to view more information
Go To LoginSummary
IDC5974760
StatusTerminated
Ownership TypeCondominium/Strata
PossessionFlexible
Brokered ByROYAL LEPAGE TERREQUITY REALTY
TypeResidential Apartment
Age 0-5
Square Footage700-799 sqft
RoomsBed:2,Kitchen:1,Bath:2
Parking2 (2) Underground +2
Maint Fee932.08 / Monthly
Maint Fee InclusionsHeat,Parking,Building Insurance,Common Elements,CAC
Virtual Tour
Detail
Building
Bathroom Total2
Bedrooms Total2
Bedrooms Above Ground2
AmenitiesStorage - Locker,Security/Concierge,Exercise Centre
Cooling TypeCentral air conditioning
Exterior FinishBrick
Fireplace PresentFalse
Heating FuelNatural gas
Heating TypeForced air
Size Interior
TypeApartment
Association AmenitiesBBQs Allowed,Bike Storage,Concierge,Gym,Guest Suites,Rooftop Deck/Garden
Architectural StyleApartment
Property FeaturesLibrary,Public Transit,Rec./Commun.Centre,School,Park
Rooms Above Grade5
Heat SourceGas
Heat TypeForced Air
LockerOwned
Land
Acreagefalse
AmenitiesPark,Public Transit,Schools
Parking
Parking FeaturesUnderground
Surrounding
Ammenities Near ByPark,Public Transit,Schools
Community FeaturesCommunity Centre
Other
Internet Entire Listing DisplayYes
Handicapped EquippedYes
BasementNone
BalconyTerrace
FireplaceN
A/CCentral Air
HeatingForced Air
FurnishedNo
Level5
Unit No.501
ExposureSW
Parking SpotsOwnedOwned
Corp#TSCC2657
Prop MgmtFirst Service Residential Property Mgmt 647-342-5163
Remarks
Terrace to die for!!! Fantastic 2 bdrm Condo in central Leaside, with a large 171 sq ft terrace with expansive South, East & West view. Treetop elevation, looking towards the Toronto Skyline. Water and natural gas on your private terrace, so the conveniences of a back yard. So many fabulous features.....The suite has engineered hardwood floors throughout, quartz counters in the kitchen and bathrooms, quality built-in appliances including a gas cooktop, large kitchen island perfect for 4 person dining, 2nd bedroom has a full glass wall (with custom blinds) allowing tons of light; primary bedroom 4 pc ensuite bath, double closet & direct access to the terrace, and more. Perfect scale down opportunity in this friendly boutique building. Incredible roof terrace for larger groups, with community BBQ and comfortable lounge area. A friendly concierge, well equipped gym, party room for your larger gatherings, guest suite for your company, and super dog friendly....it even has a dog spa!!Two separate parking spots very close to each other, and no other car parked directly beside you. For your storage needs, this suite also has a large double locker, on the same level as parking; Other is Terrace with South/East/West Views
The listing data is provided under copyright by the Toronto Real Estate Board.
The listing data is deemed reliable but is not guaranteed accurate by the Toronto Real Estate Board nor RealMaster.
Location
Province:
Ontario
City:
Toronto
Community:
Leaside 01.C11.0780
Crossroad:
Laird/Eglinton
Room
Room
Level
Length
Width
Area
Living
Main
11.45
11.09
126.97
W/O To Terrace Window Flr To Ceil Sliding Doors
Kitchen
Main
14.34
14.11
202.26
Combined W/Dining Centre Island B/I Appliances
Prim Bdrm
Main
10.20
8.99
91.72
4 Pc Ensuite W/O To Terrace Mirrored Closet
2nd Br
Main
9.45
8.30
78.43
Window Flr To Ceil Double Closet Hardwood Floor
Other
Main
21.00
7.48
157.07
South View East West View
School Info
Private SchoolsK-6 Grades Only
Rolph Road Elementary School
31 Rolph Rd, East York0.537 km
ElementaryEnglish
7-8 Grades Only
Bessborough Drive Elementary And Middle School
211 Bessborough Dr, East York0.874 km
MiddleEnglish
9-12 Grades Only
Leaside High School
200 Hanna Rd, East York1.183 km
SecondaryEnglish
K-8 Grades Only
St. Anselm Catholic School
182 Bessborough Dr, East York0.856 km
ElementaryMiddleEnglish
9-12 Grades Only
Northern Secondary School
851 Mount Pleasant Rd, Toronto2.467 km
Secondary
K-8 Grades Only
Holy Rosary Catholic School
308 Tweedsmuir Ave, Toronto4.663 km
ElementaryMiddleFrench Immersion Program
Book Viewing
Your feedback has been submitted.
Submission Failed! Please check your input and try again or contact us

