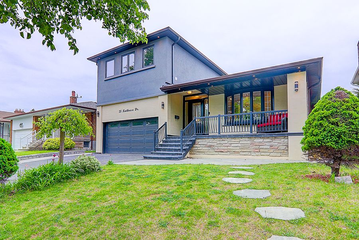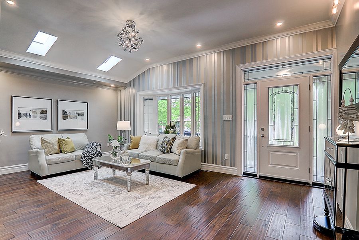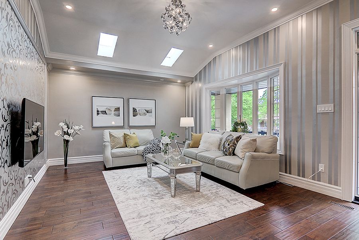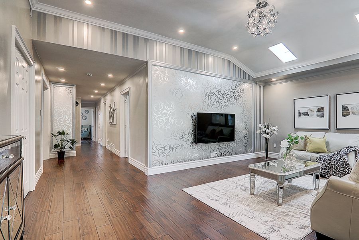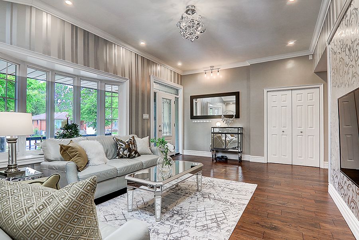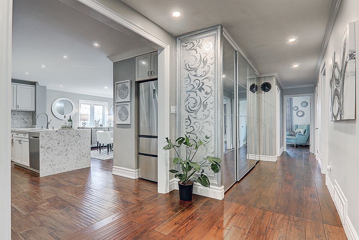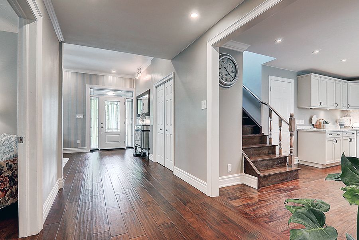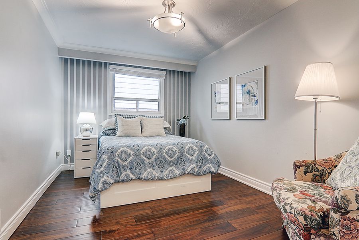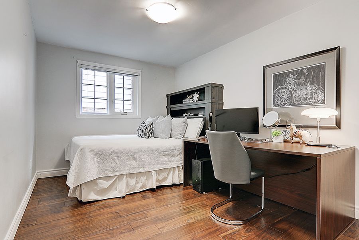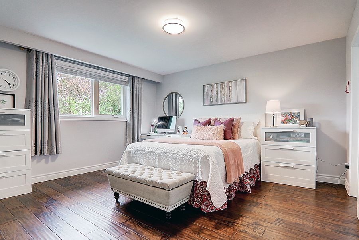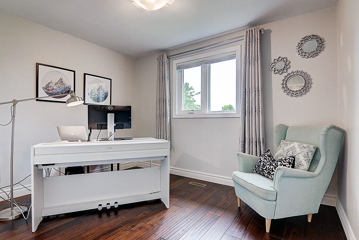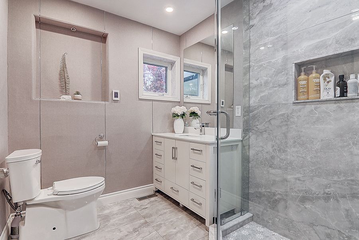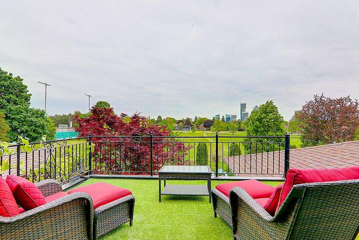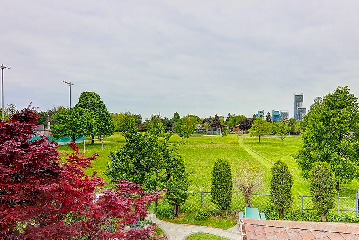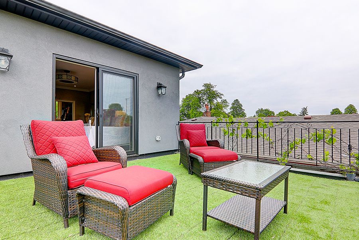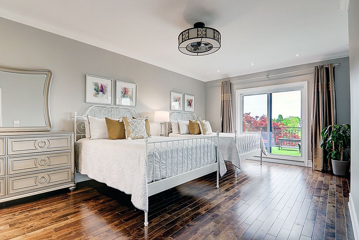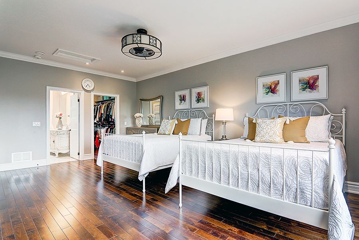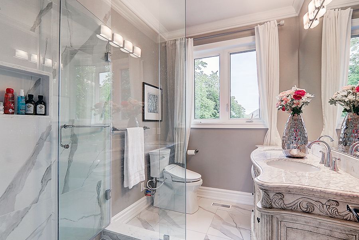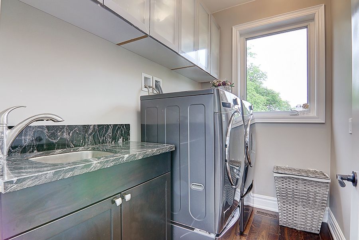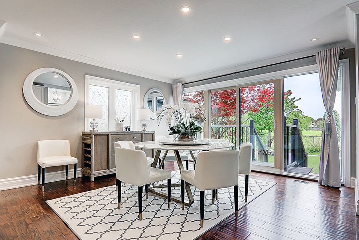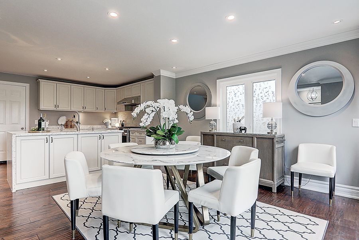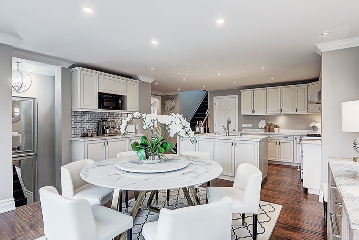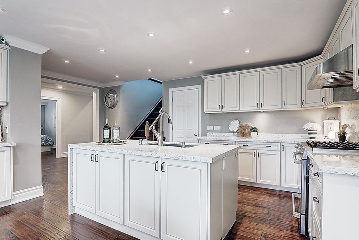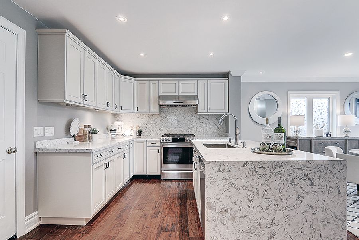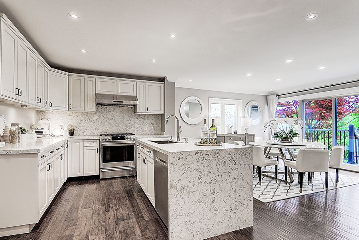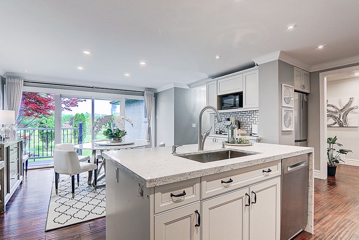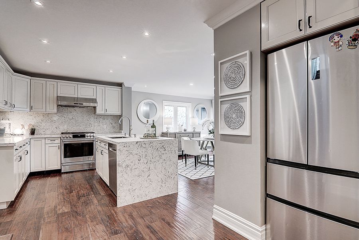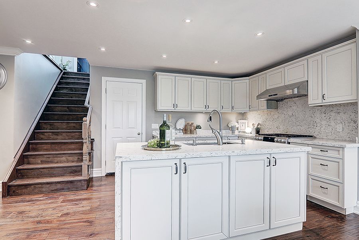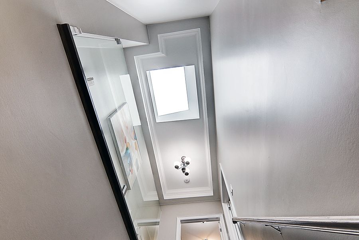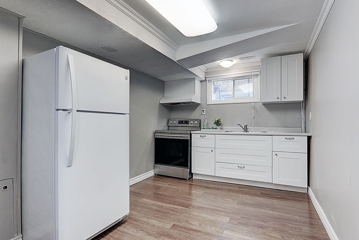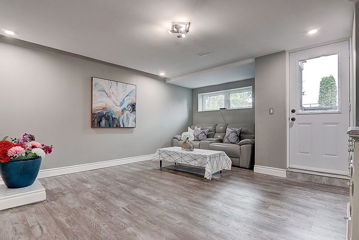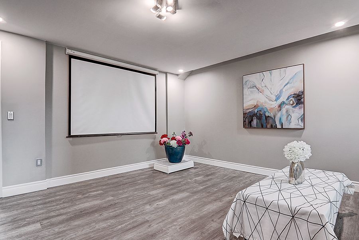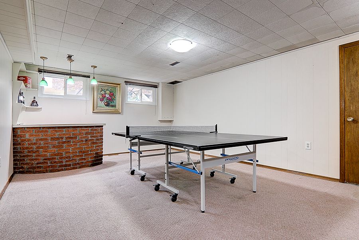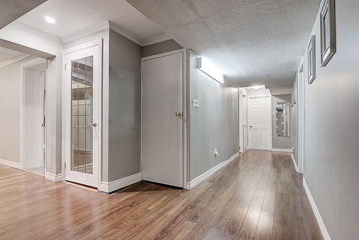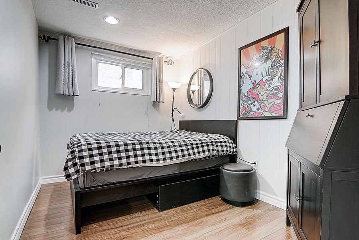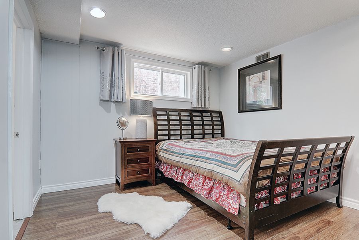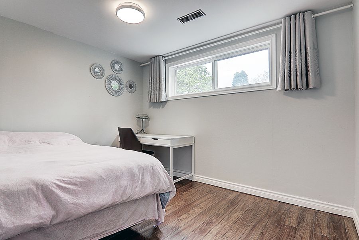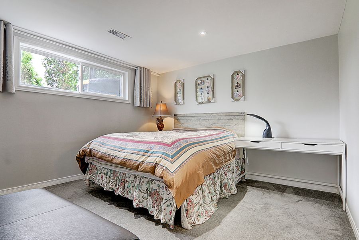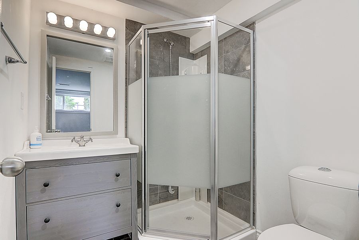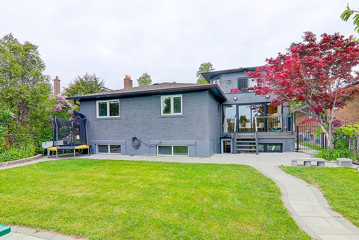- Ontario
- Toronto
25 Kathrose Dr
CAD$1,999,000
CAD$1,999,000 Asking price
25 Kathrose DriveToronto, Ontario, M2J3P4
Delisted · Suspended ·
5+465(2+3)| 3000-3500 sqft
Listing information last updated on Sat Aug 12 2023 15:30:25 GMT-0400 (Eastern Daylight Time)

Open Map
Log in to view more information
Go To LoginSummary
IDC6056768
StatusSuspended
Ownership TypeFreehold
Possession30/60/90
Brokered ByHOMELIFE LANDMARK REALTY INC.
TypeResidential House,Detached
Age 31-50
Lot Size50.86 * 118.78 Feet
Land Size6041.15 ft²
Square Footage3000-3500 sqft
RoomsBed:5+4,Kitchen:2,Bath:6
Parking2 (5) Built-In +3
Detail
Building
Bathroom Total6
Bedrooms Total9
Bedrooms Above Ground5
Bedrooms Below Ground4
Basement FeaturesSeparate entrance,Walk-up
Basement TypeN/A
Construction Style AttachmentDetached
Cooling TypeCentral air conditioning
Exterior FinishBrick,Stucco
Fireplace PresentFalse
Heating FuelNatural gas
Heating TypeForced air
Size Interior
Stories Total2
TypeHouse
Architectural Style2-Storey
HeatingYes
Main Level Bedrooms4
Property FeaturesPark,Public Transit,School
Rooms Above Grade11
Rooms Total20
Heat SourceGas
Heat TypeForced Air
WaterMunicipal
Laundry LevelUpper Level
GarageYes
Sewer YNAYes
Water YNAYes
Telephone YNAAvailable
Land
Size Total Text50.86 x 118.78 FT
Acreagefalse
AmenitiesPark,Public Transit,Schools
Size Irregular50.86 x 118.78 FT
Lot Dimensions SourceOther
Parking
Parking FeaturesPrivate
Utilities
Electric YNAYes
Surrounding
Ammenities Near ByPark,Public Transit,Schools
Other
Den FamilyroomYes
Internet Entire Listing DisplayYes
SewerSewer
Central VacuumYes
BasementSeparate Entrance,Walk-Up
PoolNone
FireplaceN
A/CCentral Air
HeatingForced Air
TVYes
ExposureN
Remarks
South Facing Backyard, Assess To Park, Brian Ps And Pv Tennis Court, Located in North York. Enjoy The Beauty Of Nature And Citylights. Convenient Public Transit To Don Mills Subway Station,Fairview Mall. Mints Drive To Hwy 401/404. Walking Distance To high rank Elementary Sch. Newly Built 2nd Floor 9'High Ceiling Principal Br, Secondary Laudry. Open Concept Kitchen, Sun Filled Dinning Rm. Walk-Up Separate Entrance of the Basement, Family Theater,Etc. Newly Renovated 10'High Cathedral Ceiling Living Rm. Heated Floor On Main Bathroom. The Five Bedrooms above ground are perfect to a big family with two generations. In addition, the four bedrooms in the lower level are able to produce $3000+ income.New Interlocking Pavers, 3Years High-Effcient Furnace, Owned Water Tank, New Installed Luxury Fibergalss Entrance Door . Huge Parkview Terrac, three Skylights lacated in main floor and second floor.
The listing data is provided under copyright by the Toronto Real Estate Board.
The listing data is deemed reliable but is not guaranteed accurate by the Toronto Real Estate Board nor RealMaster.
Location
Province:
Ontario
City:
Toronto
Community:
Pleasant View 01.C15.0550
Crossroad:
Victoria Park Ave/Sheppard Ave
Room
Room
Level
Length
Width
Area
Prim Bdrm
2nd
20.51
12.63
259.01
4 Pc Ensuite W/I Closet W/O To Balcony
Living
Main
20.01
12.80
256.07
Bay Window Cathedral Ceiling Skylight
Dining
Main
15.58
14.11
219.85
O/Looks Park W/O To Balcony Glass Doors
Kitchen
Main
18.37
9.51
174.81
W/O To Garage Centre Island Stainless Steel Appl
2nd Br
Main
11.48
13.12
150.69
3 Pc Ensuite O/Looks Park
3rd Br
Main
11.48
9.19
105.49
O/Looks Park South View
4th Br
Main
11.48
9.35
107.37
Hardwood Floor
5th Br
Main
11.48
9.02
103.60
Hardwood Floor
Rec
Bsmt
14.76
12.30
181.64
Walk-Up O/Looks Backyard Wet Bar
Rec
Bsmt
20.01
13.12
262.64
Above Grade Window B/I Bar Combined W/Family
Br
Bsmt
11.48
10.83
124.32
3 Pc Ensuite Above Grade Window South View
Br
Bsmt
11.48
9.02
103.60
3 Pc Ensuite Above Grade Window
School Info
Private SchoolsK-5 Grades Only
Brian Public School
95 Brian Dr, North York0.228 km
ElementaryEnglish
6-8 Grades Only
Pleasant View Middle School
175 Brian Dr, North York0.467 km
MiddleEnglish
9-12 Grades Only
Sir John A Macdonald Collegiate Institute
2300 Pharmacy Ave, Scarborough0.723 km
SecondaryEnglish
K-8 Grades Only
St. Gerald Catholic School
200 Old Sheppard Ave, North York0.572 km
ElementaryMiddleEnglish
9-12 Grades Only
A Y Jackson Secondary School
50 Francine Dr, North York3.837 km
Secondary
K-8 Grades Only
St. Gerald Catholic School
200 Old Sheppard Ave, North York0.572 km
ElementaryMiddleFrench Immersion Program
Book Viewing
Your feedback has been submitted.
Submission Failed! Please check your input and try again or contact us

